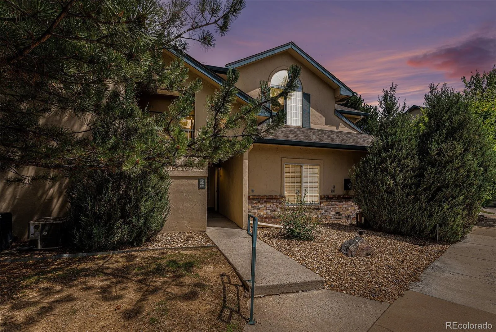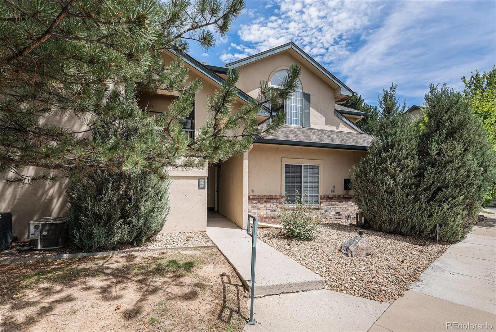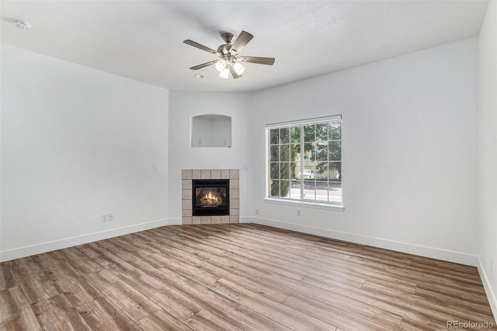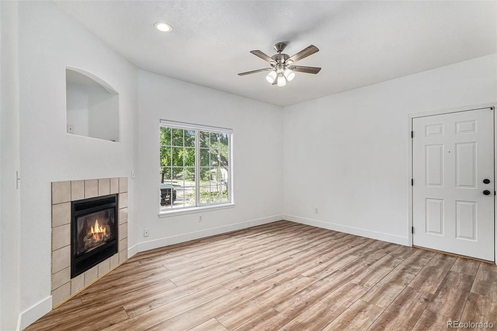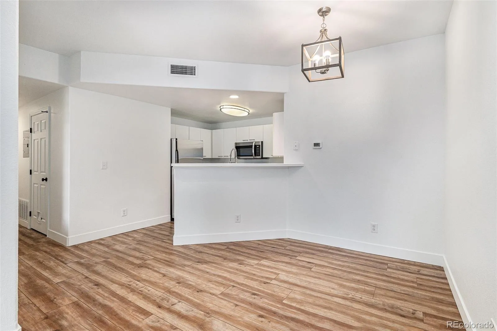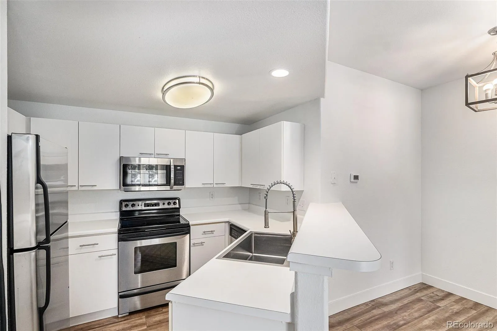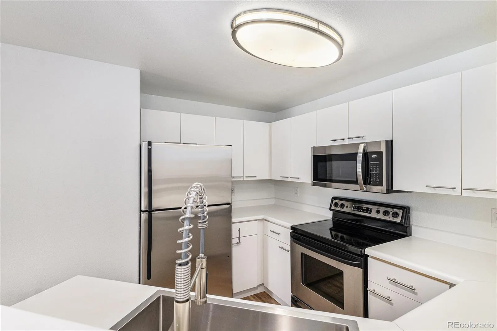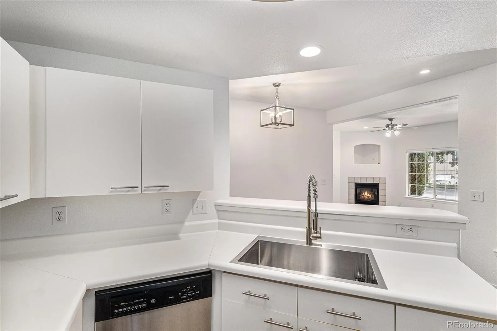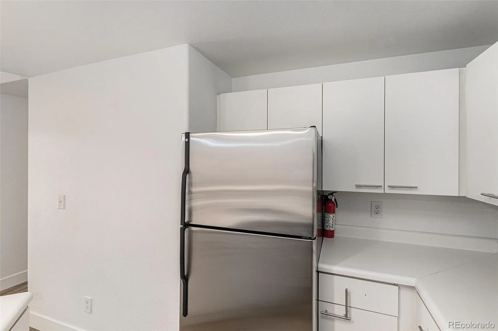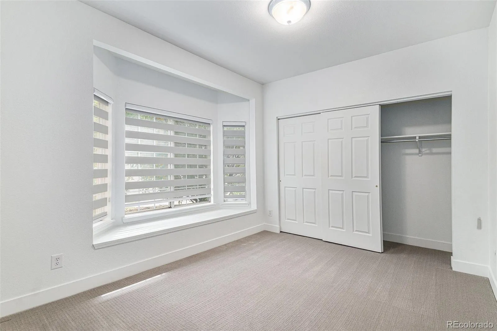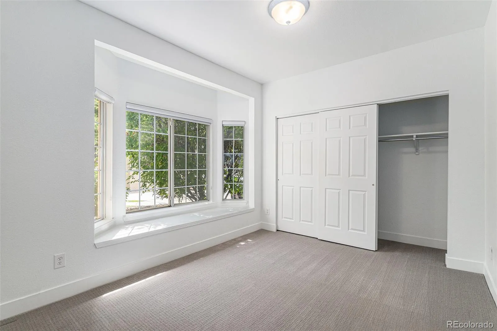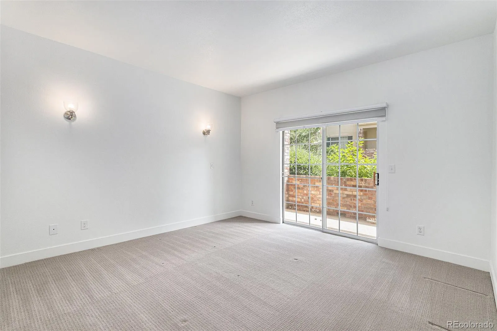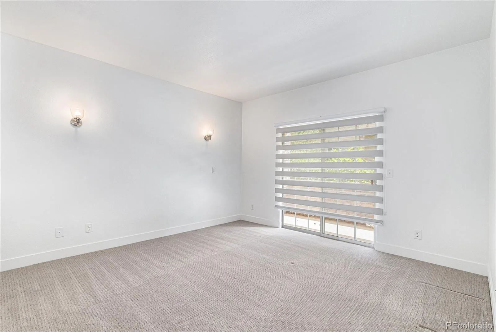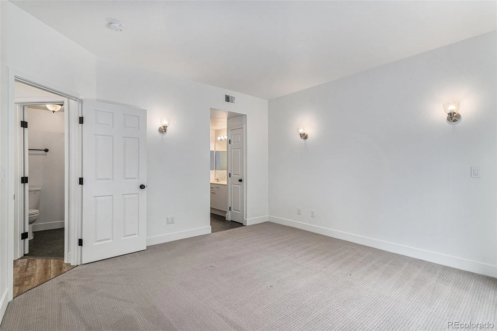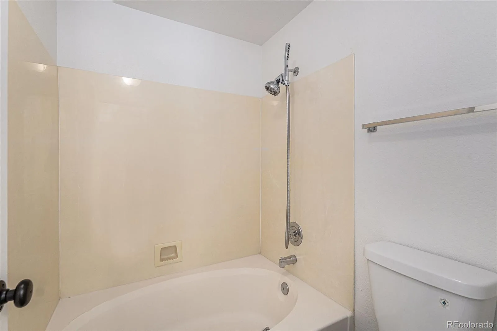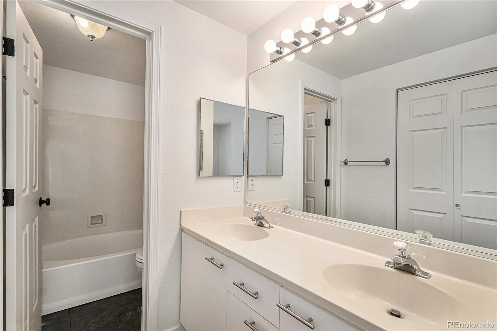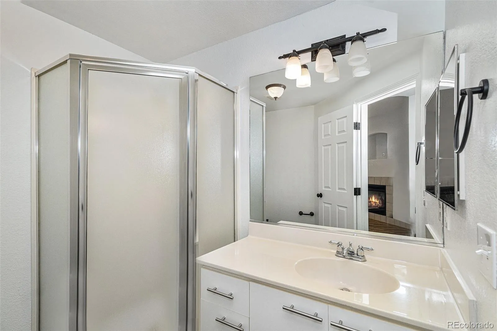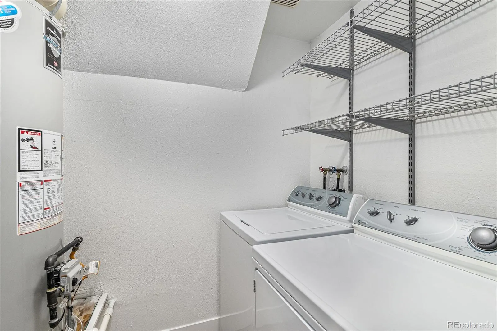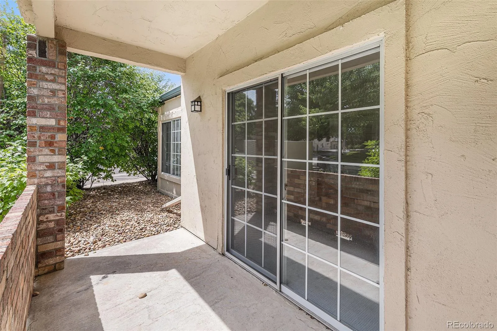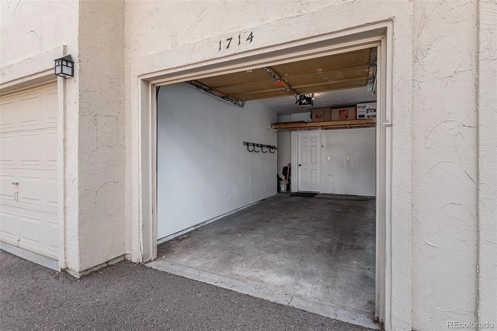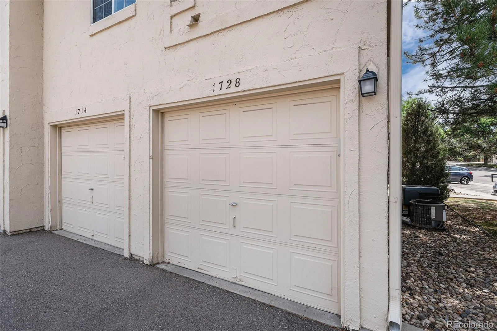Metro Denver Luxury Homes For Sale
Property Description
Nestled within the beautifully maintained Saddle Ridge community, this charming two-bedroom, two-bathroom condo offers the perfect blend of comfort and convenience. The unit features an attached garage, providing secure parking, additional storage space and protection from the elements. The primary bedroom is large and also has the convenience of an ensuite bathroom. In-unit laundry adds to the convenience of this home. The HOA is well-managed and proactive. Residents enjoy access to the pool, hot tub, fitness center and clubhouse. Located in the highly sought-after Cherry Creek School District, this home is ready to be yours.
Features
: Forced Air
: Central Air
: Number Limit
: Living Room
: Secured Garage/Parking
: 2
: Unfurnished
: Cooktop, Dryer, Dishwasher, Disposal, Microwave, Refrigerator, Washer, Oven
: Pool, Clubhouse, Fitness Center, Spa/Hot Tub
: Composition
: Public Sewer
Address Map
CO
Arapahoe
Englewood
80112
Dry Creek
8737
Road
W105° 6' 43.3''
N39° 34' 53.9''
E
Additional Information
$450
Monthly
: Insurance, Maintenance Grounds, Snow Removal, Trash, Water, Maintenance Structure, Reserves
: Frame, Stucco
One traffic light west of Yosemite on Dry Creek
Walnut Hills
1
1
Cherry Creek
: Ceiling Fan(s), Primary Suite
Yes
Yes
Cash, Conventional, FHA, VA Loan
Campus
Your Castle Realty LLC
034388389
: None
: Low Rise (1-3)
Saddle Ridge
$2,398
2024
: Window Coverings, Bay Window(s)
08/02/2025
1027
Active
Yes
1
Cherry Creek 5
1
Cherry Creek 5
In Unit
Cherry Creek 5
08/22/2025
1
08/22/2025
1714
Public
: One
Saddle Ridge
8737 E Dry Creek Road, Englewood, CO 80112
2 Bedrooms
2 Total Baths
1,027 Square Feet
$360,000
Listing ID #4220500
Basic Details
Property Type : Residential
Listing Type : For Sale
Listing ID : 4220500
Price : $360,000
Bedrooms : 2
Rooms : 8
Total Baths : 2
Full Bathrooms : 1
3/4 Bathrooms : 1
Square Footage : 1,027 Square Feet
Year Built : 1994
Property Sub Type : Condominium
Status : Active
Originating System Name : REcolorado
Agent info
Mortgage Calculator
Contact Agent

