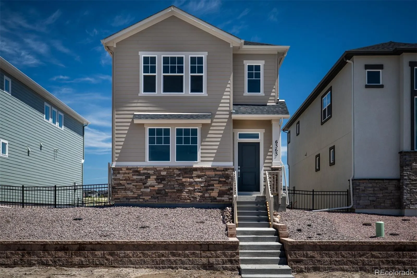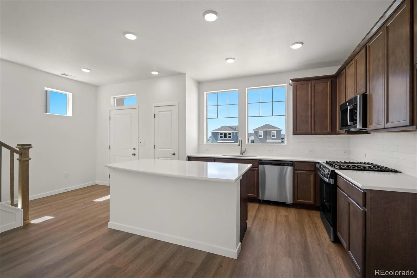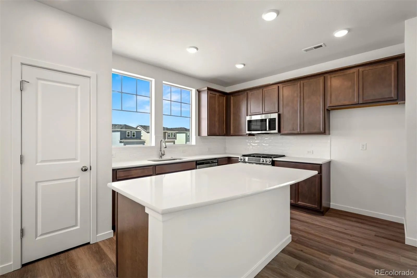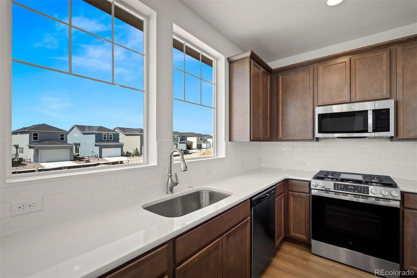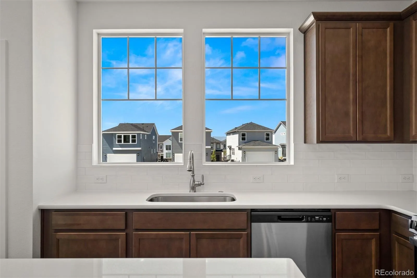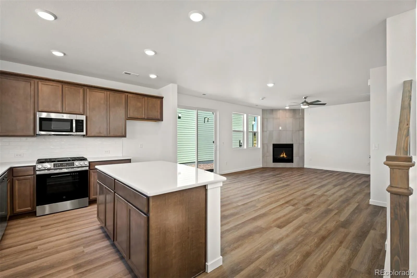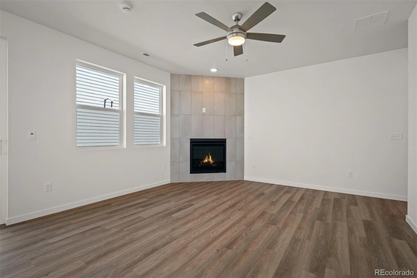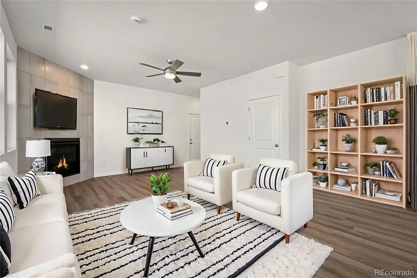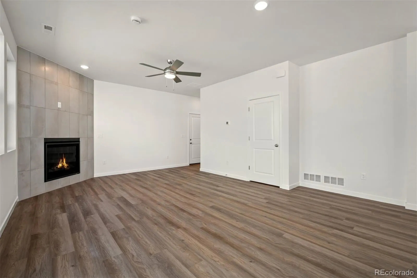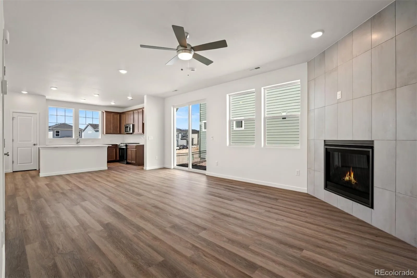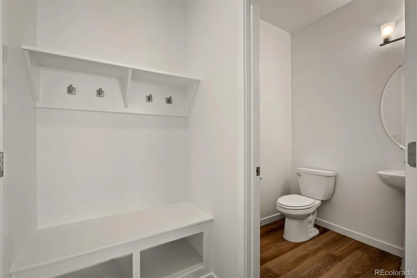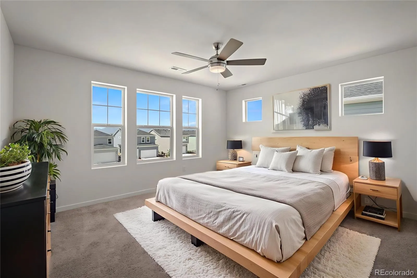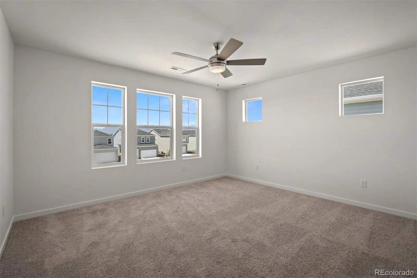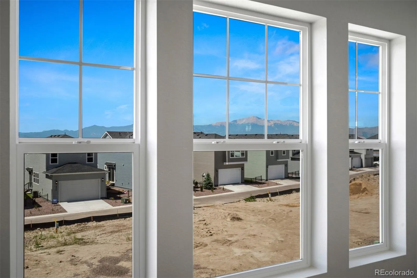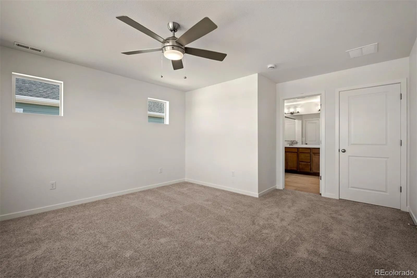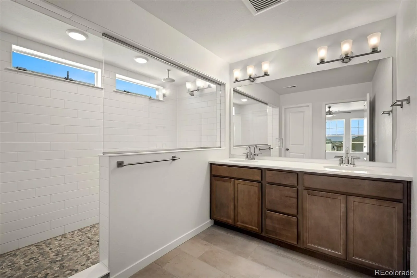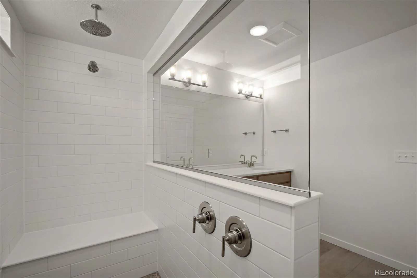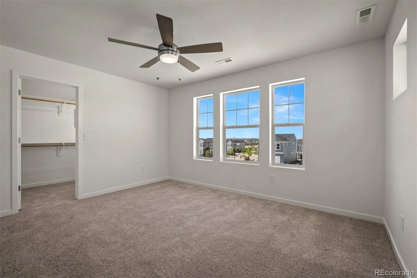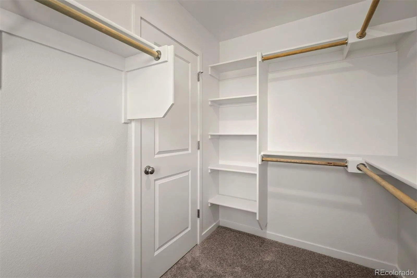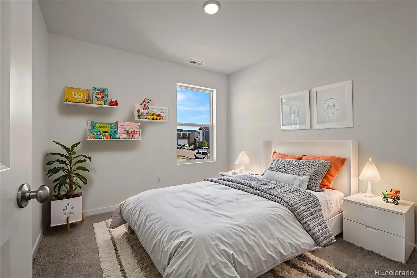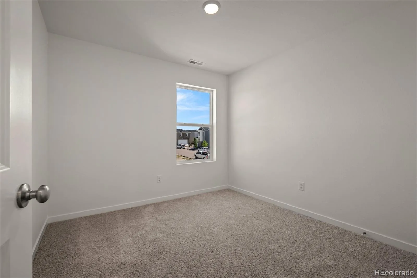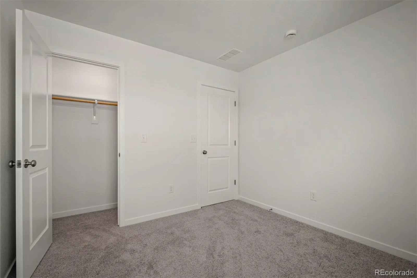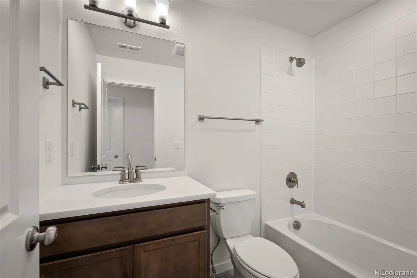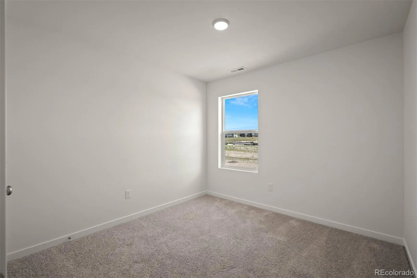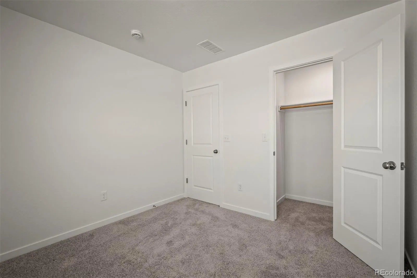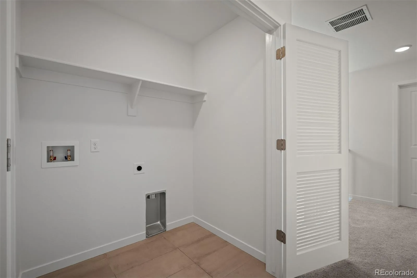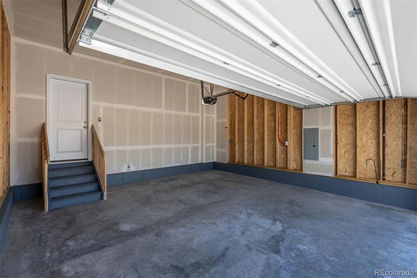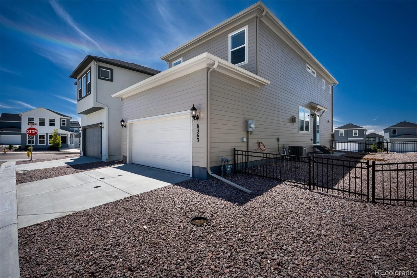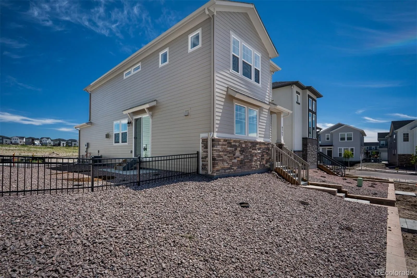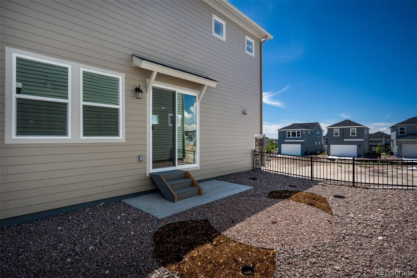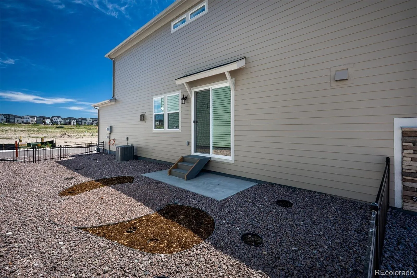Metro Denver Luxury Homes For Sale
Welcome to your private retreat in the heart of Wolf Ranch, where sophisticated design seamlessly blends with
exceptional convenience in this thoughtfully crafted two-story home. Nestled within the highly desirable District 20
school district in Colorado Springs, CO, this home boasts three bedrooms, two and a half baths, and a host of luxurious
features that elevate everyday living. Upon entering, you’re immediately welcomed into a warm and inviting
atmosphere. Rich luxury vinyl plank flooring flows gracefully throughout the main level while expansive windows and a
sliding glass door bathe the living area in natural light, creating a bright and airy space perfect for both relaxation and
entertaining. The chef-inspired kitchen serves as the heart of the home, showcasing elegant 42-inch upper cabinetry,
pristine quartz countertops, and a spacious island—ideal for meal prep or casual gatherings. Premium GE stainless steel
appliances offer both style and functionality, making cooking a true pleasure. The adjoining dining area provides a
perfect setting for meals, while the open-concept design effortlessly flows into the cozy living room, perfect for quiet
evenings or hosting friends. Step outside to the private xeriscaped side yard, an outdoor haven designed for minimal
upkeep and maximum enjoyment. When it’s time to unwind, the spa-like Owner’s Retreat offers a true haven. Indulge in
the spa-inspired Super Shower, where high-end finishes transform your daily routine into a rejuvenating experience.
Thoughtful upgrades and meticulous details throughout the suite create a serene atmosphere, ensuring a peaceful
escape at the end of each day.

