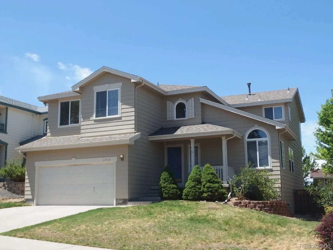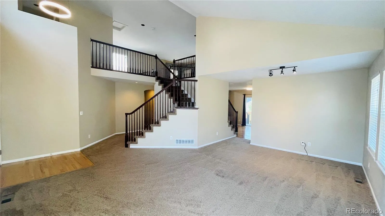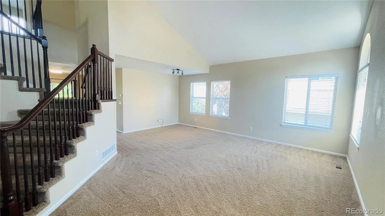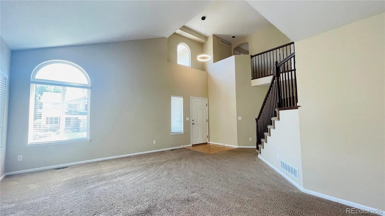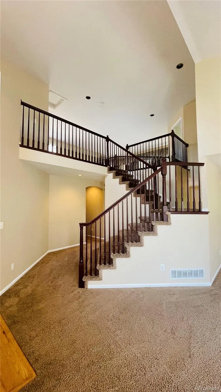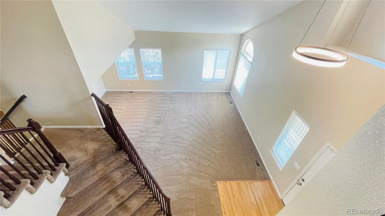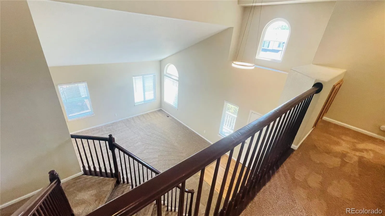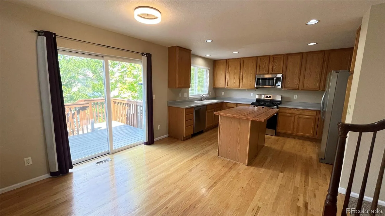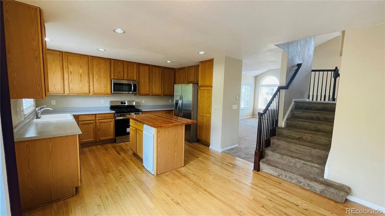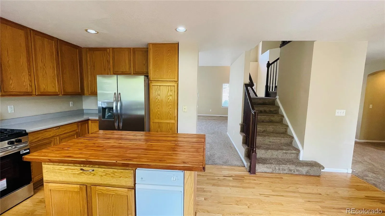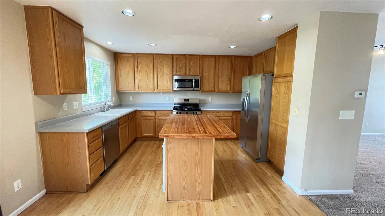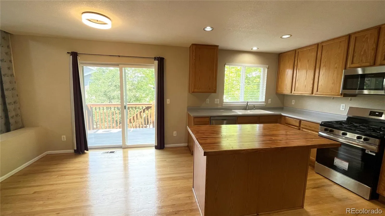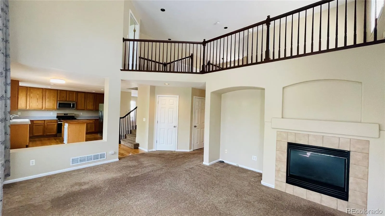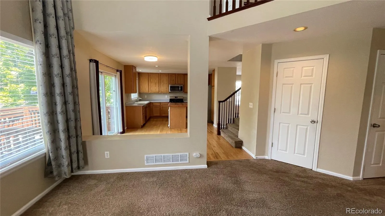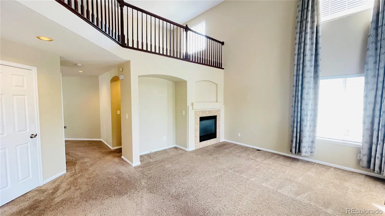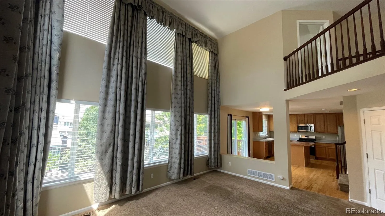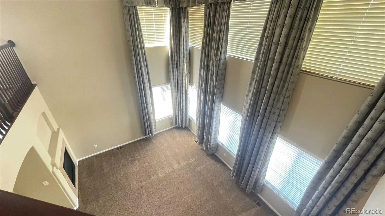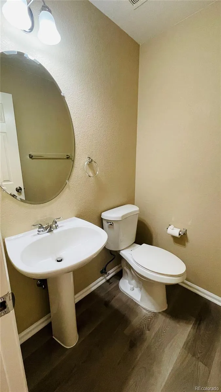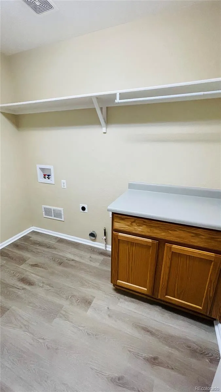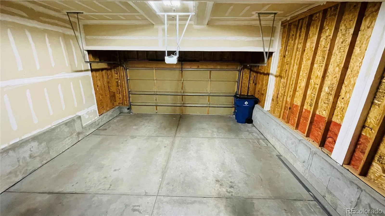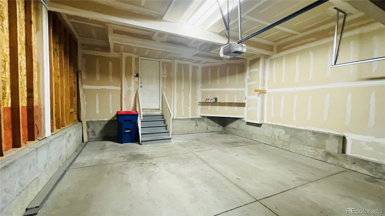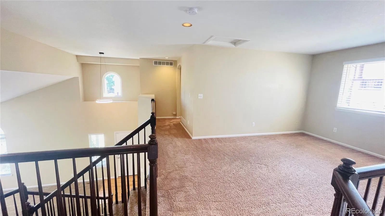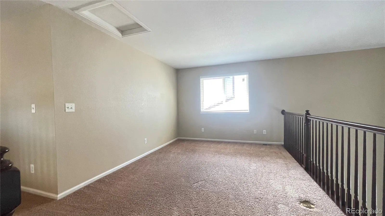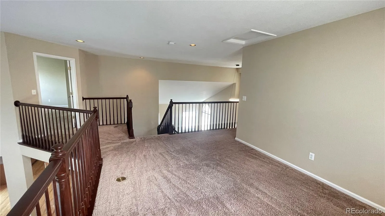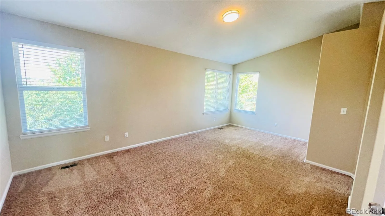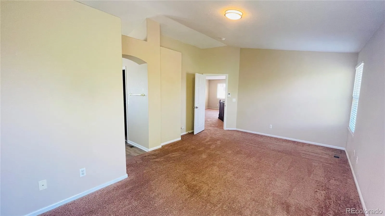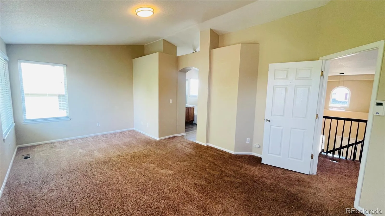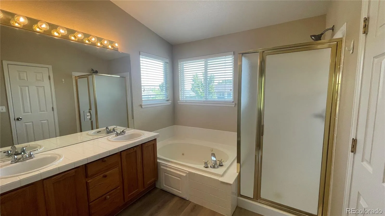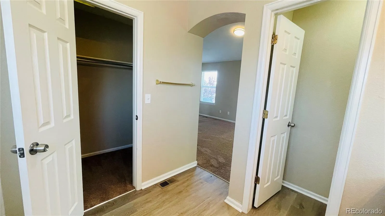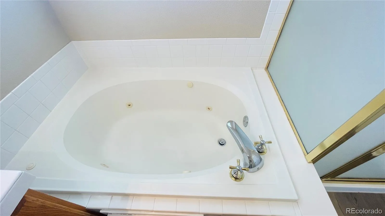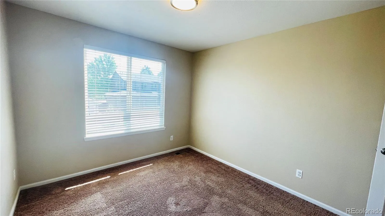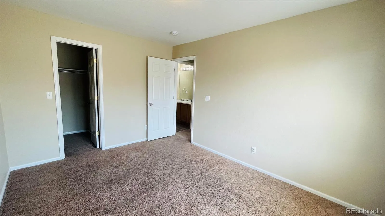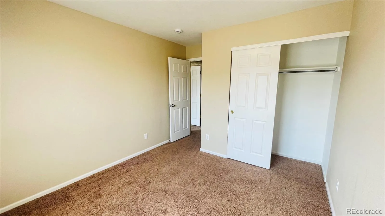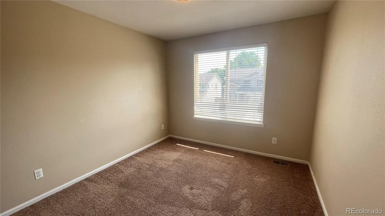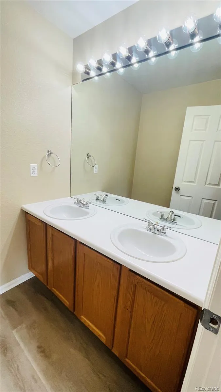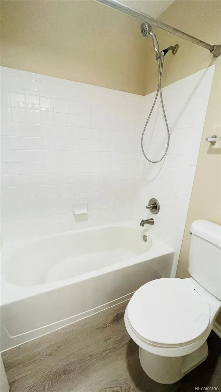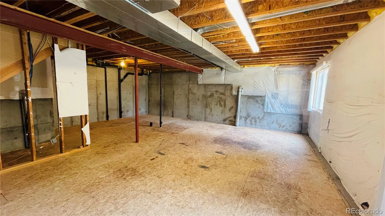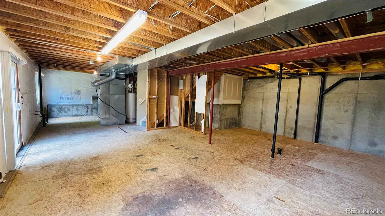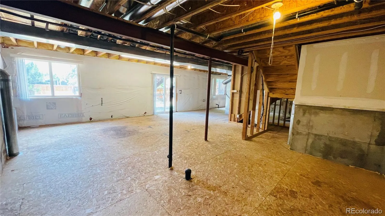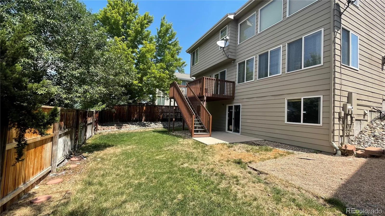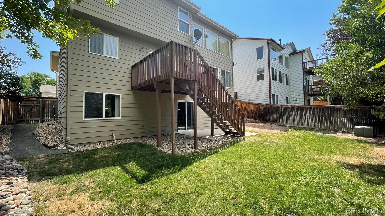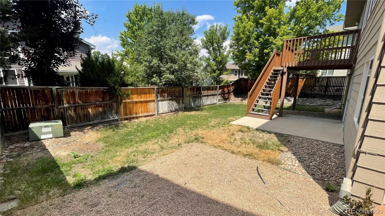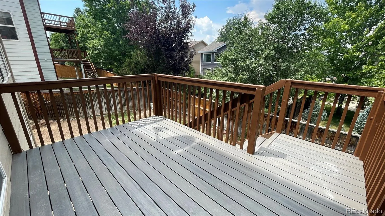Metro Denver Luxury Homes For Sale
Discover this spacious 3-bedroom, 3.5-bathroom home in the desirable Eastridge neighborhood of Highlands Ranch. This property offers a remarkable canvas to create your dream home, blending move-in-ready features with incredible potential for personalization.
The grand two-story entry, featuring dual staircases and soaring ceilings, opens to a formal living and dining area. The double staircase leads to a versatile loft that could be an ideal space for a home office, lounge, or a potential fourth bedroom. The private primary suite is a true retreat, featuring vaulted ceilings, west-facing windows with mountain views on a clear day, and an en-suite bathroom with new flooring, a double vanity, a large soaking tub, a separate shower, and a spacious walk-in closet located on its own side of the second floor. Two additional bedrooms and a full bath with a double vanity are located on the opposite side of the floor for added privacy.
The unfinished WALKOUT basement presents a fantastic opportunity to add significant living space, a guest suite, or a home gym, with a sliding door leading directly to the fenced backyard. Come see the unique blend of immediate comfort and boundless potential this home offers. The heart of the home is the kitchen and family room that sit at the back of the house. The kitchen boasts NEW stainless steel appliances with ample cabinet space, and a breakfast area that leads to an elevated deck to enjoy your morning coffee. The family room is a stunning focal point, with a full wall of windows and a cozy gas fireplace. A powder room and a laundry/mudroom complete the main level.
Close to Wildcat Ridge Park, Wildcat Ridge Community Center, Heritage Park, walking trails.

