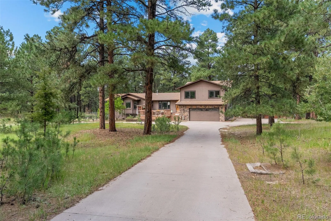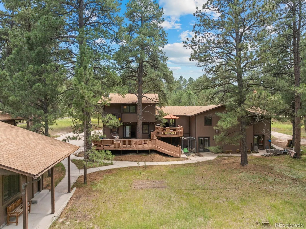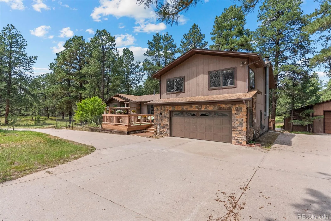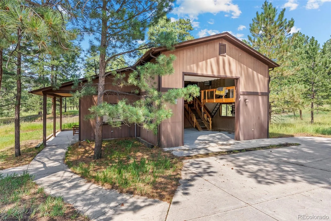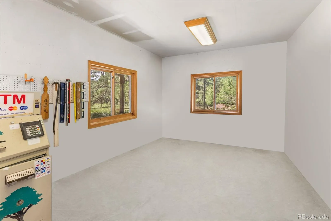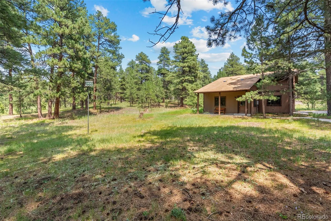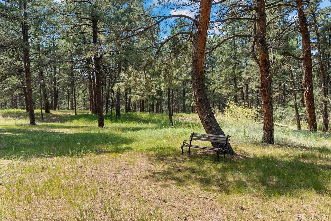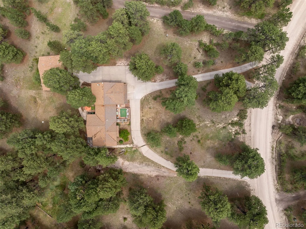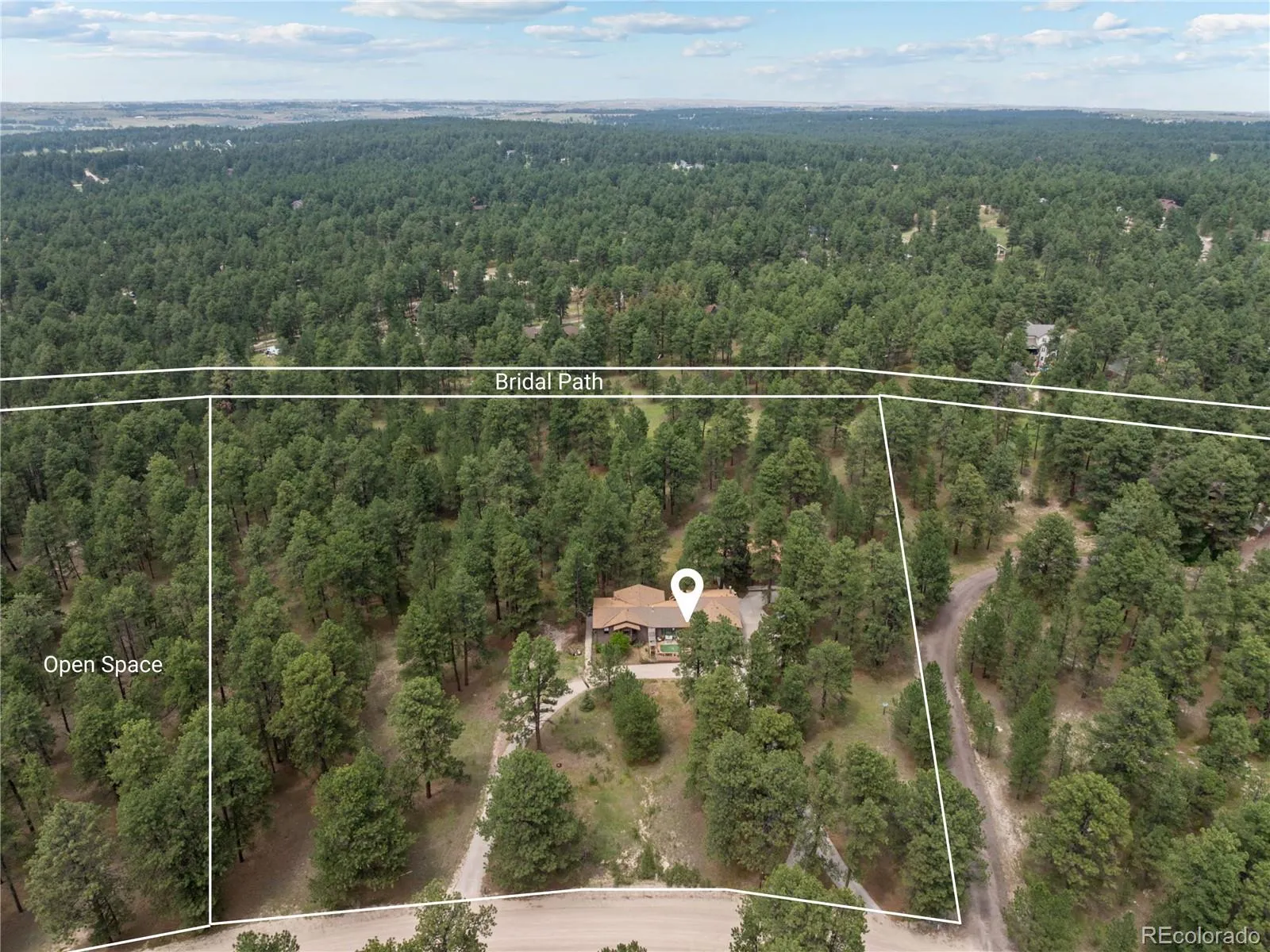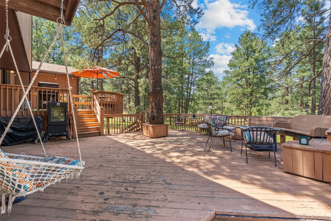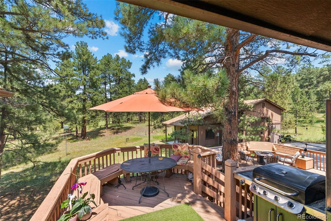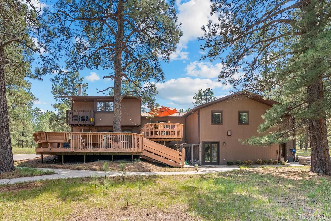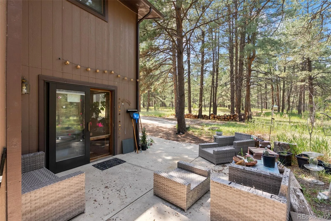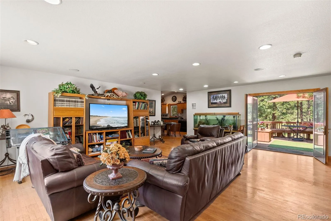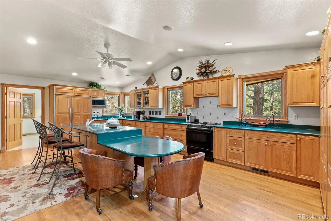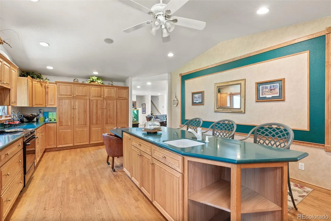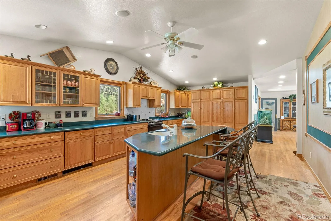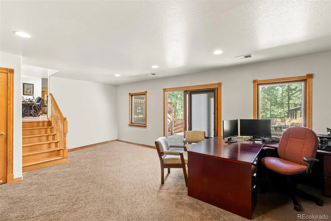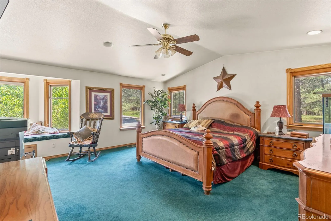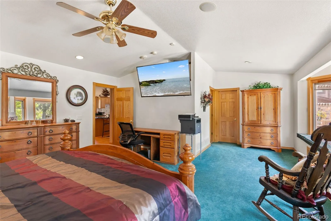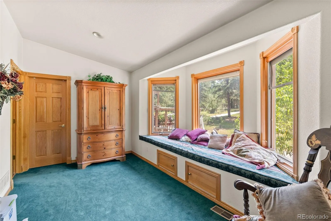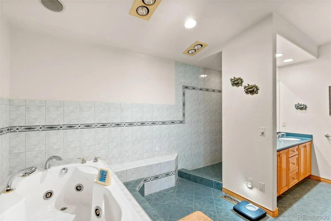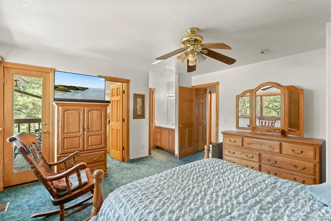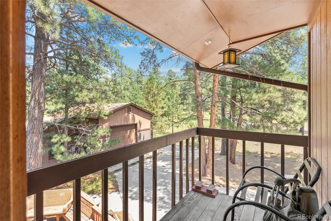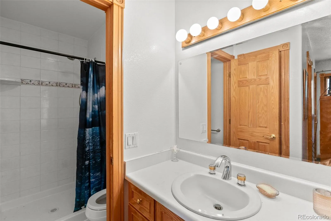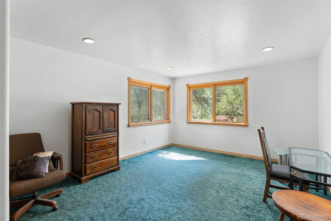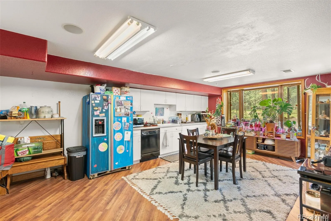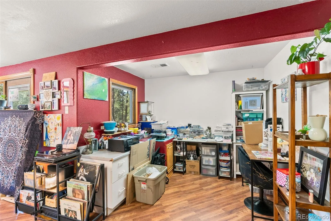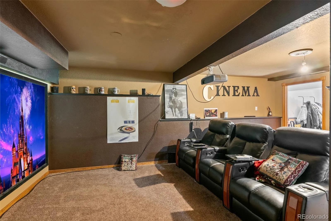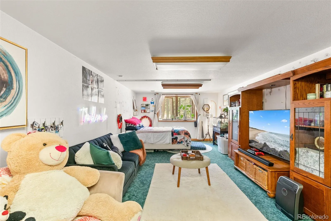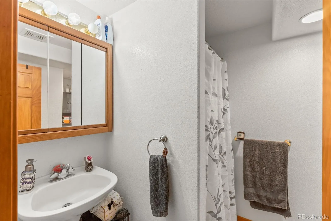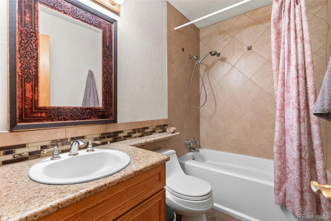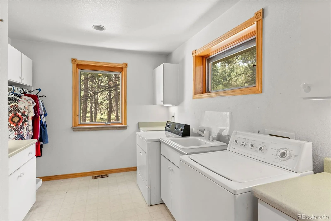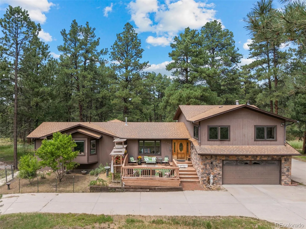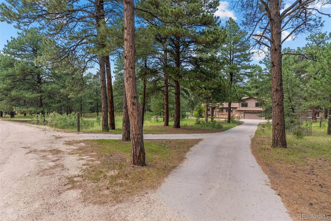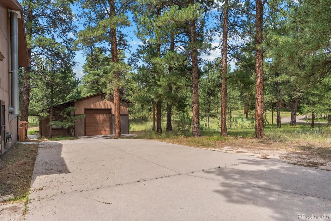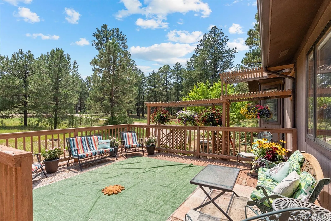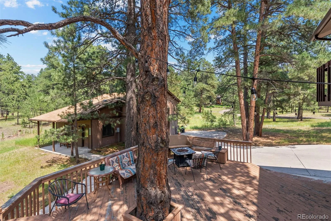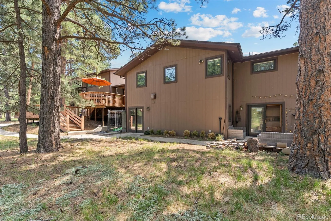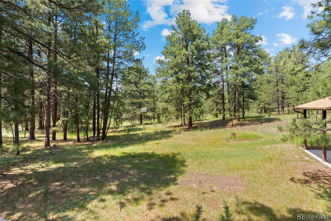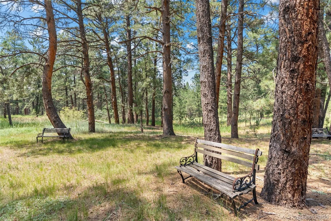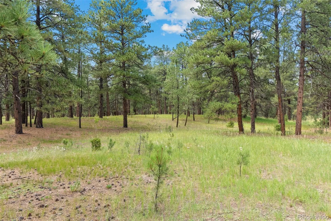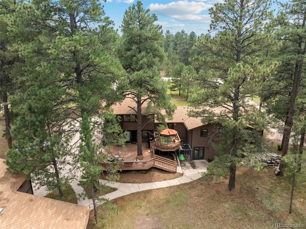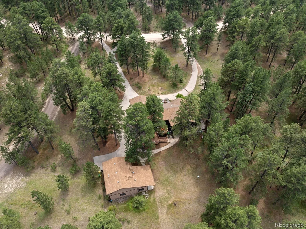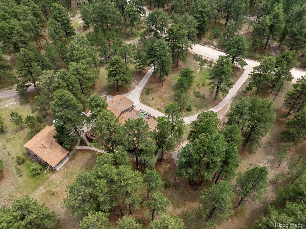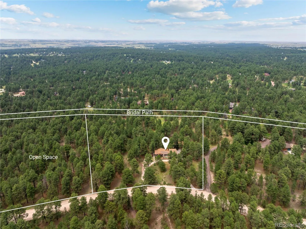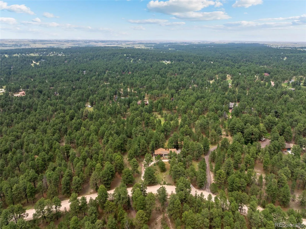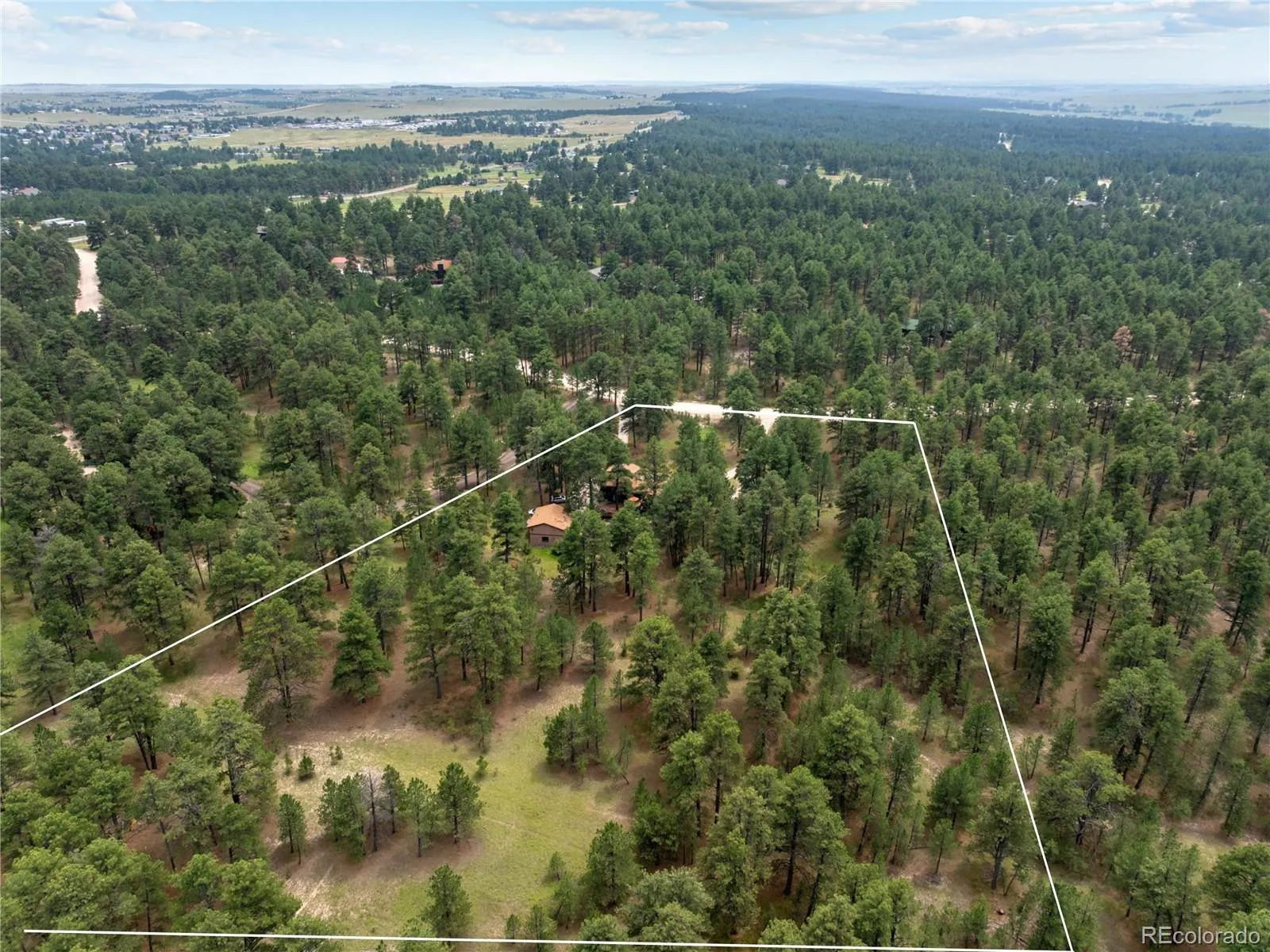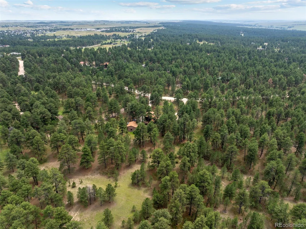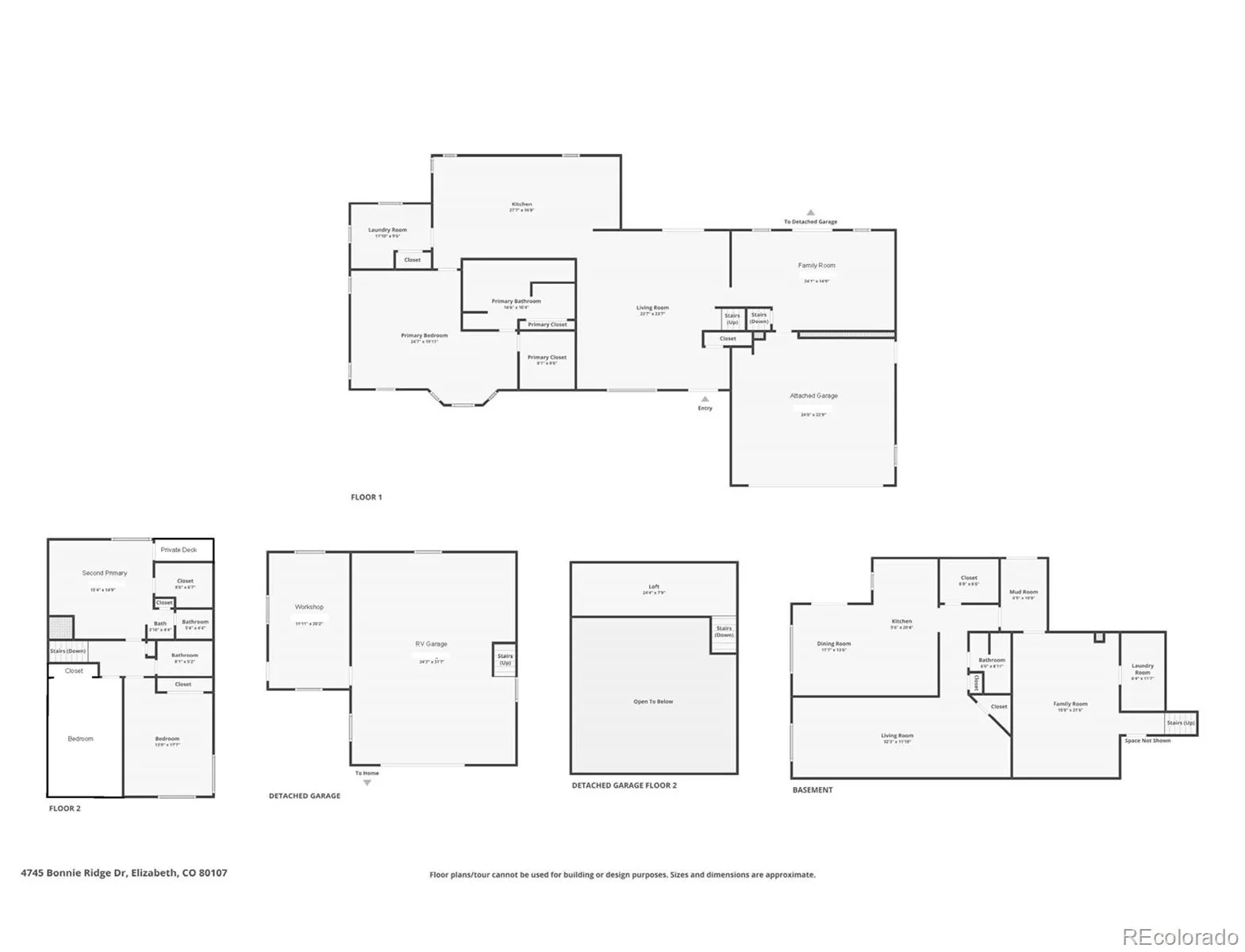Metro Denver Luxury Homes For Sale
Sweat equity opportunity on 5 pristine acres—priced below appraised value and ready to move. Create your own private wooded retreat with over 4,600 total square feet of flexible living space, a multi-generational layout, and an exceptional RV garage with loft plus an attached workshop/studio. Set in Bonnie Ridge—one of Elizabeth’s most coveted rural enclaves—this property blends potential, privacy, and functionality in equal measure.
One of the property’s most compelling features is the 1,031-square-foot detached RV garage and workshop/studio—heated, wired, and equipped with a wood-burning stove and loft for additional storage or creative use. Whether you’re a hobbyist, craftsman, or simply need space for gear and projects, this outbuilding delivers rare versatility. An attached two-car heated garage adds everyday convenience, while the expansive concrete work—including a U-shaped driveway and concrete extensions to both garages and the shop—ensures easy access in all seasons.
Inside the home, the layout offers both character and flexibility, with vaulted ceilings, large windows that invite natural light, and multiple en-suite-style bedrooms with excellent separation of space. The finished walk-out basement adds a second living area with its own entrance, kitchenette, laundry, and open living space—well-suited for multi-generational living or extended guests. While the home needs updates and cosmetic repairs, the bones are solid, and the layout supports a wide range of living styles.
Immerse yourself in the outdoors with multiple living spaces—patios, decks, and balconies tucked among mature trees. Residents of Bonnie Ridge enjoy access to a private riding arena and a network of scenic bridle trails—ideal for equestrians or anyone who values a rural lifestyle with room to roam. With natural gas, a private well, and septic system already in place—this property offers the freedom to live how you want, just minutes from town, yet worlds away.

