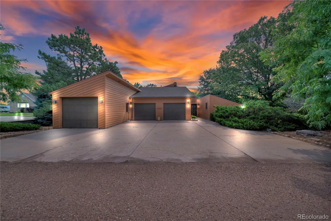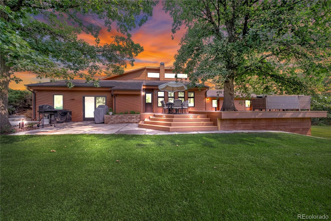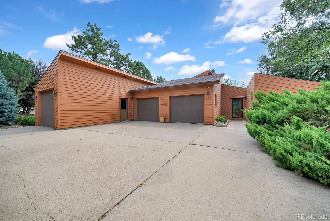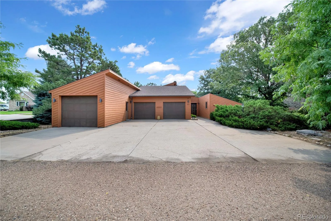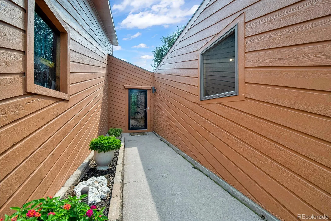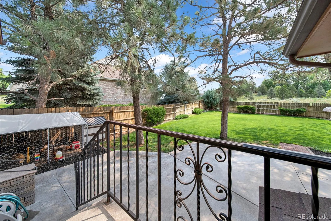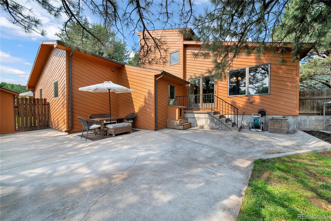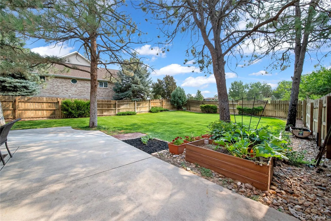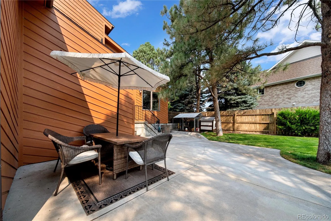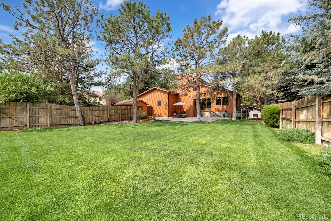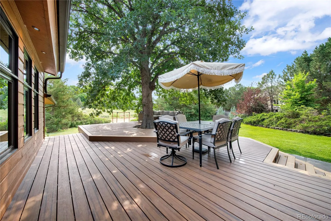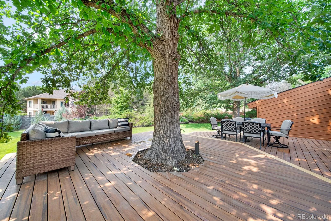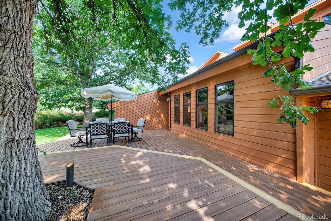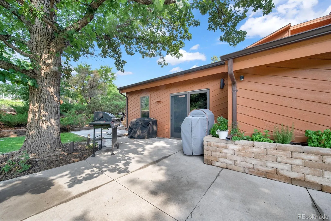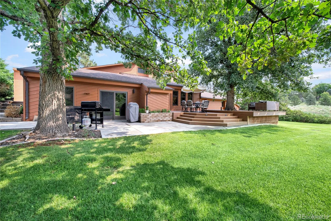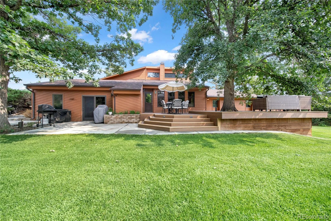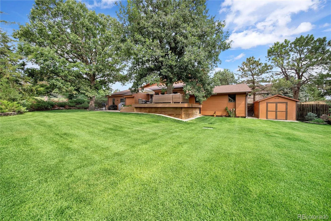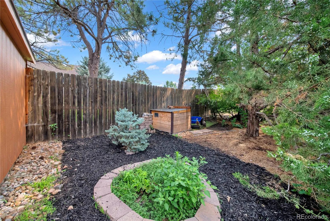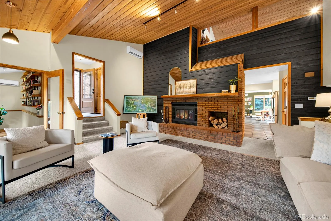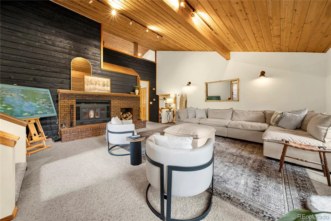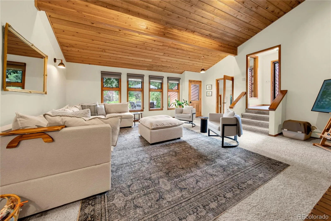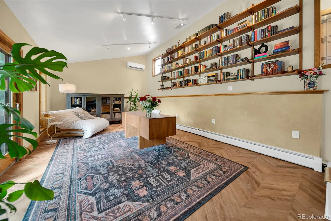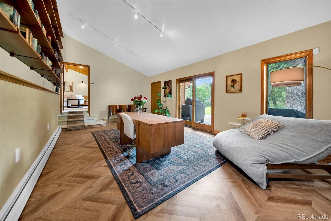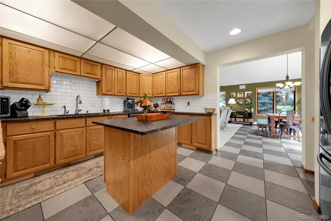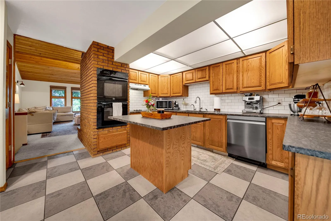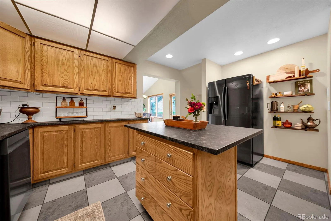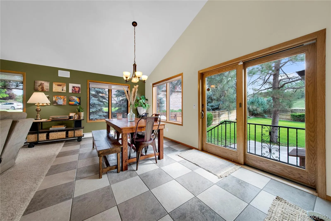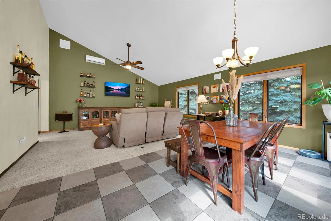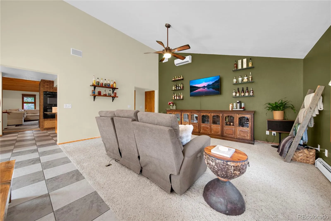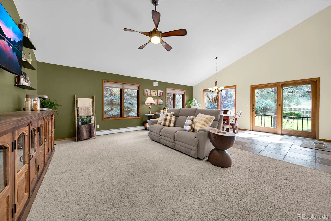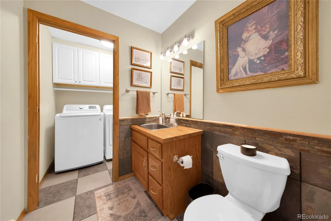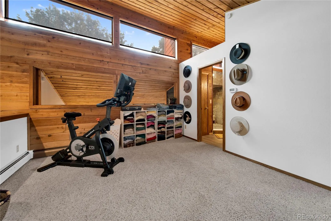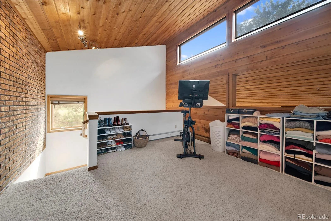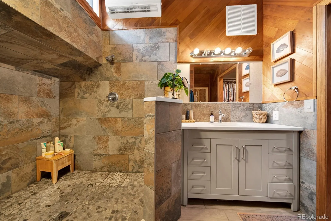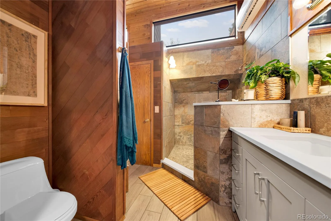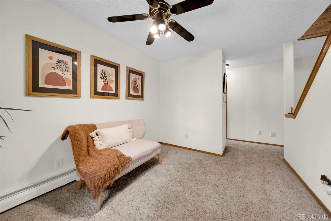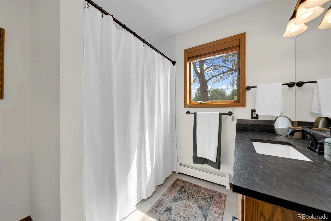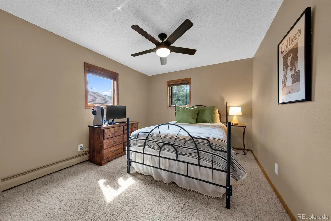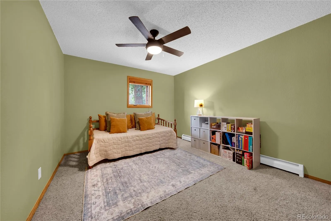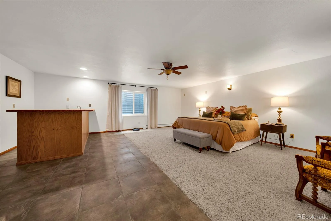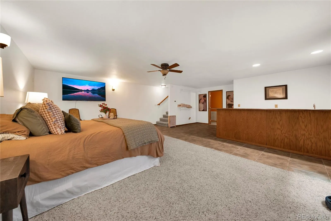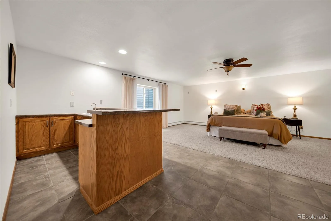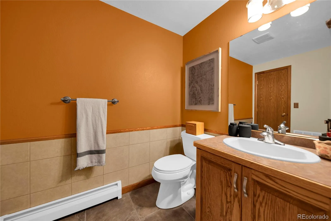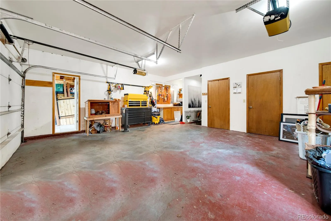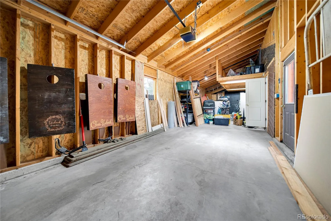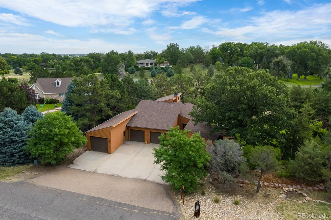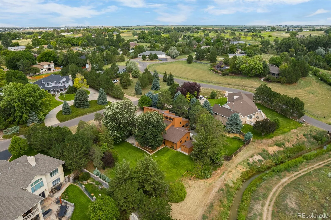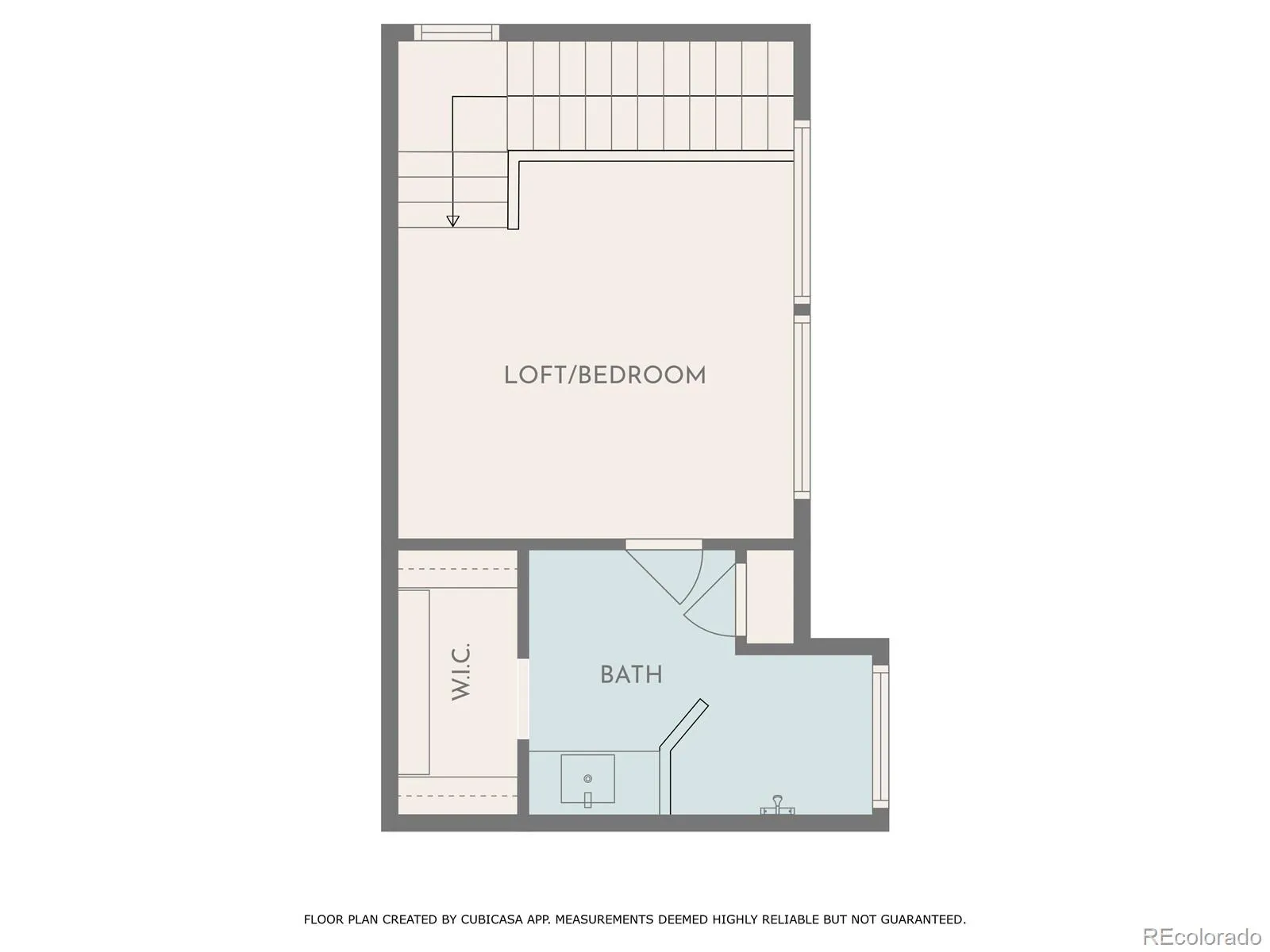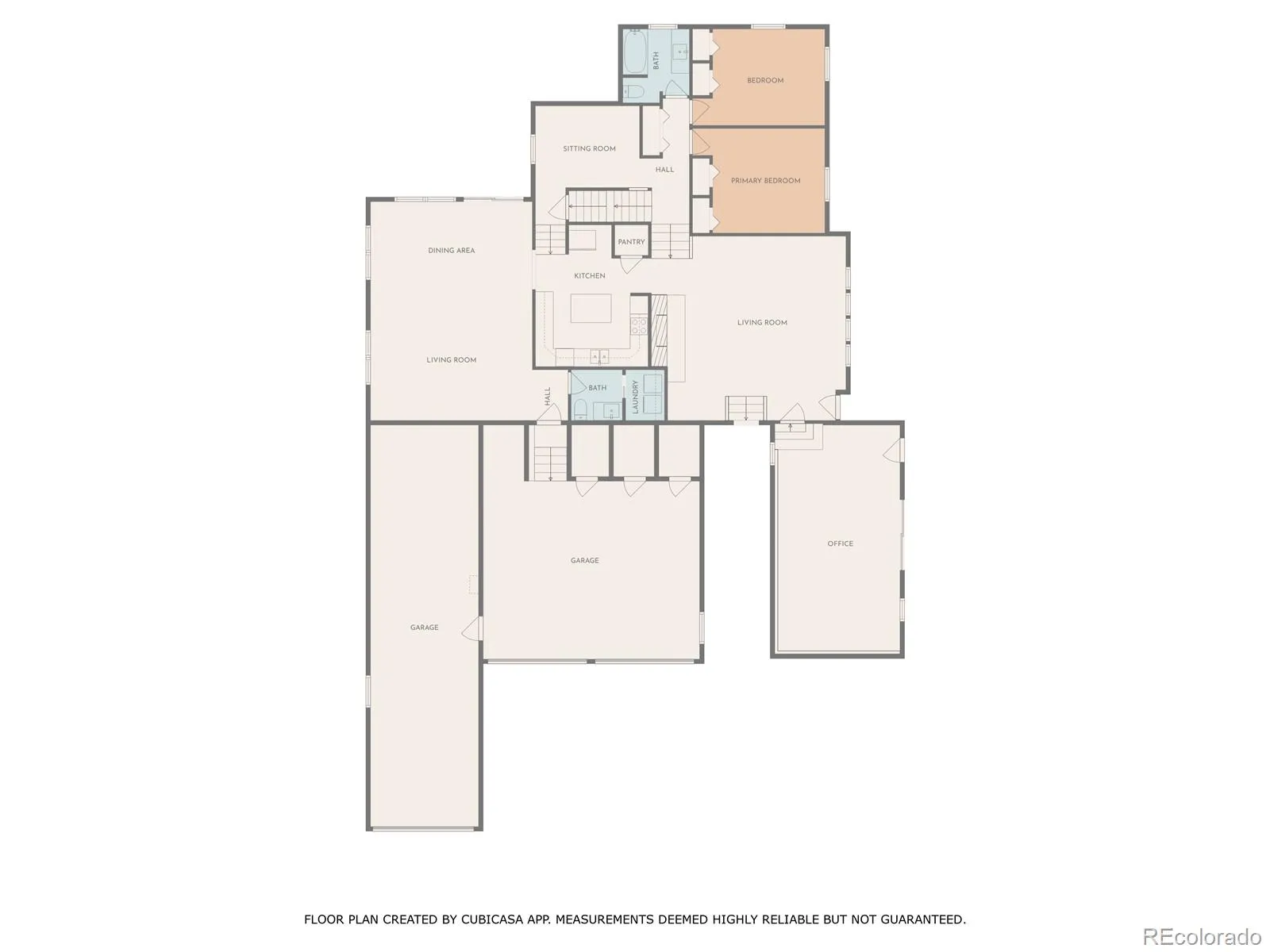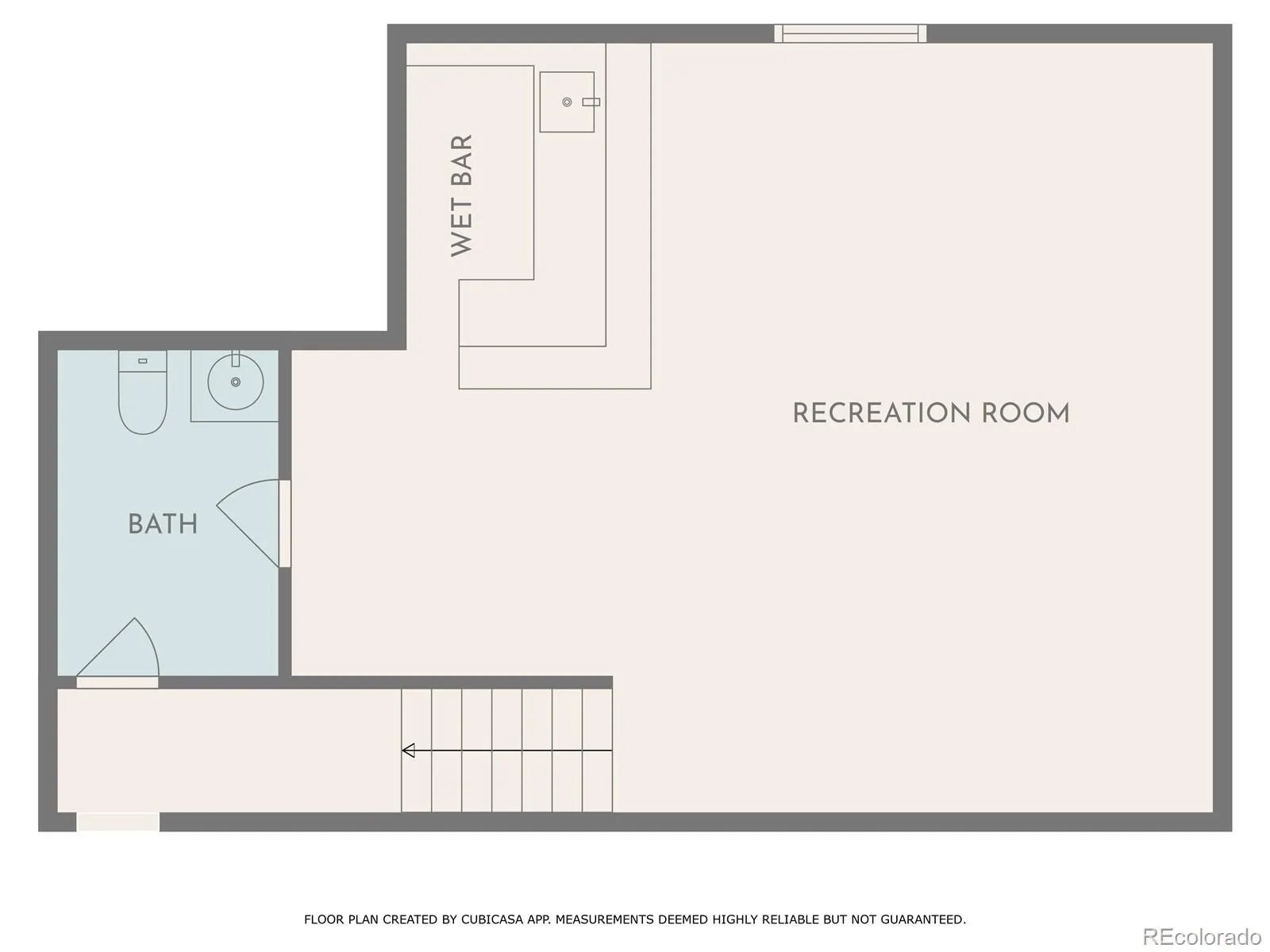Metro Denver Luxury Homes For Sale
Mid-Century Modern Magic in Country Club Hills! Bursting with character and thoughtful design, this incredible 5-bedroom, 4-bathroom home sits on a beautifully landscaped .52-acre lot in one of Sterling’s most desirable neighborhoods. Soaring ceilings and a dramatic wood-burning fireplace with brick surround sets the tone in the expansive great room—a perfect place to unwind or entertain in style. The main floor offers a bright, open layout featuring a spacious family room equipped with surround sound that flows into the dining area. A well-equipped kitchen offers double ovens, electric range, island, and ample counter as well as cabinet space. A convenient main-floor bedroom adds flexibility for guests or office use. On the lower level, you’ll find two additional bedrooms, a full bath, and a versatile bonus room—ideal for hobbies, reading area, homework, or movie nights. The basement is currently set up as a luxurious primary suite complete with private bath and wet bar, but could easily flex as a game room, home theater, or multi-generational living space. Head upstairs to the striking loft bedroom with its own spa-inspired 3/4 bath featuring a stunning stone walk-in shower and a generous walk-in closet—another adaptable space that works beautifully as a studio, home office, or guest suite. Outside, enjoy TWO separate backyard spaces—one securely fenced for pets with a private patio, and another designed for entertaining under the trees with a massive deck and lush mature landscaping. All your landscaping tools can easily be stored in the large storage shed conveniently located between the two yards. Also, a rare 4-car garage offers room for vehicles, toys, or workshop dreams. New Water Heater in 2025, Water Softener and Reverse Osmosis System! Tucked away in a peaceful, established neighborhood, yet just minutes to Walmart, Home Depot, Sky Ranch Golf Course, and Pioneer Park—you’ll love the blend of privacy, country living and convenience this property offers.

