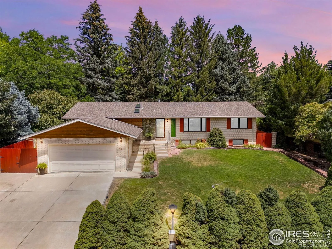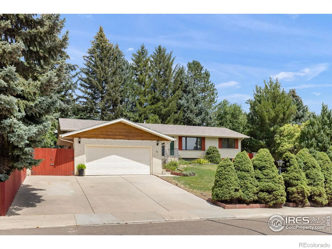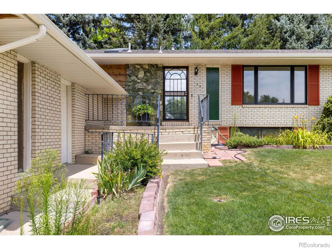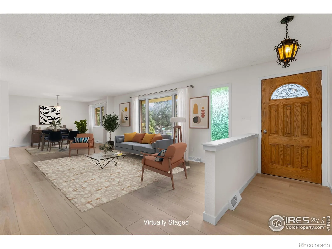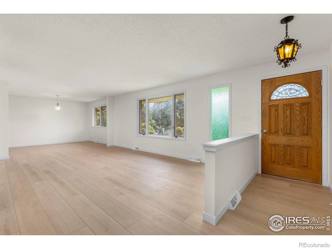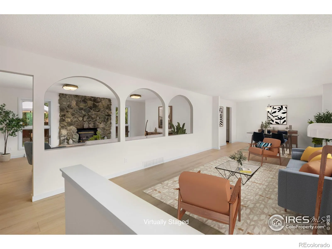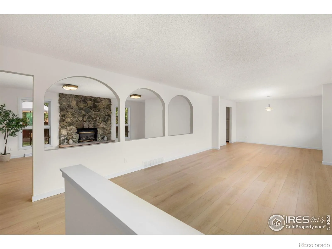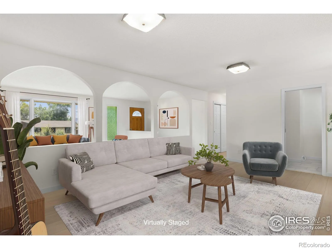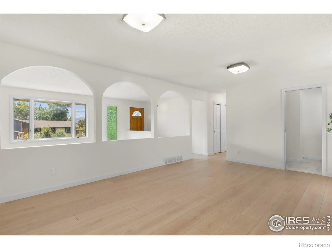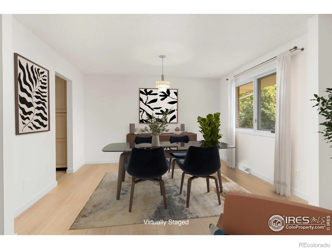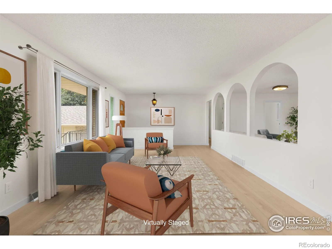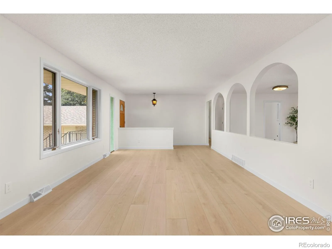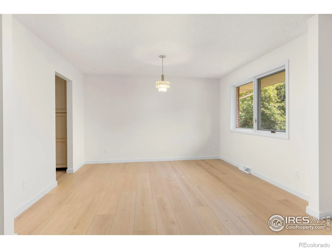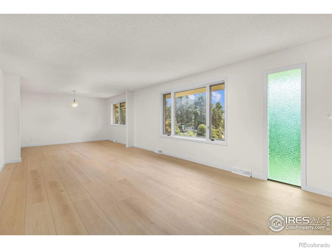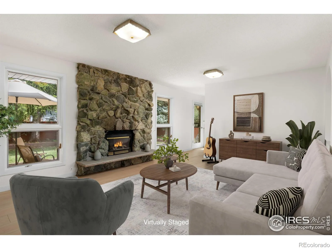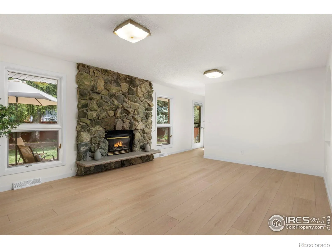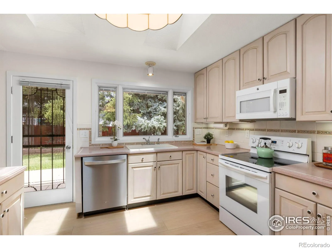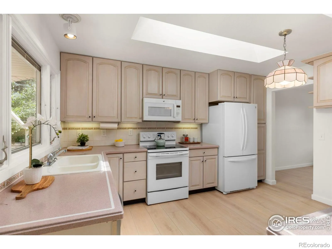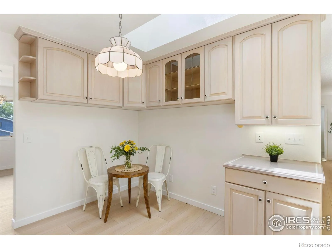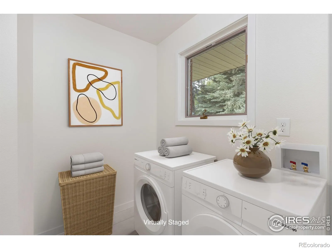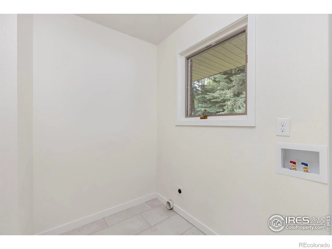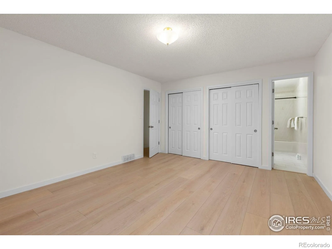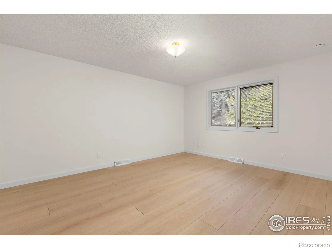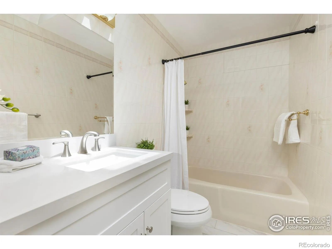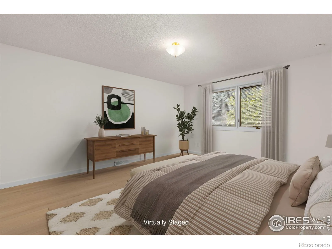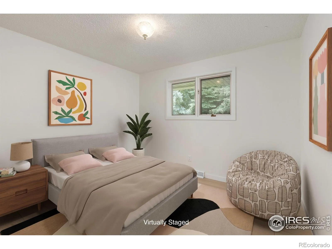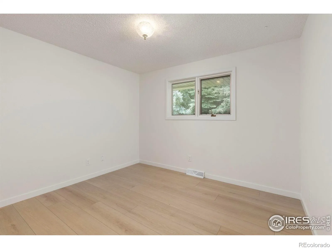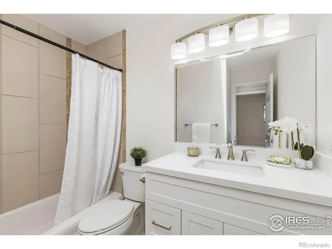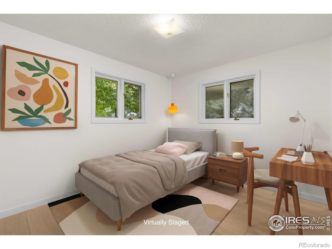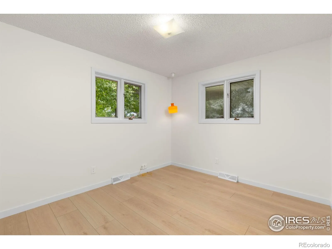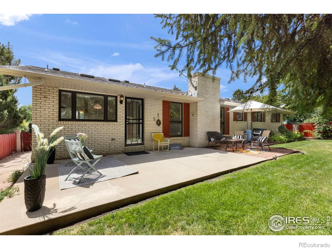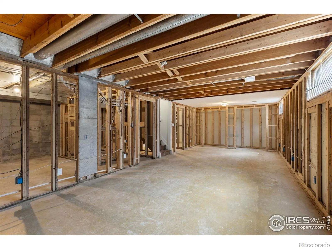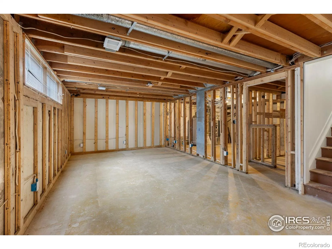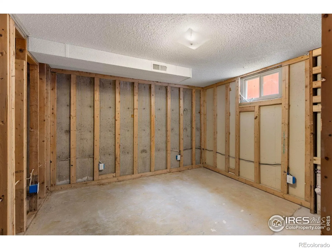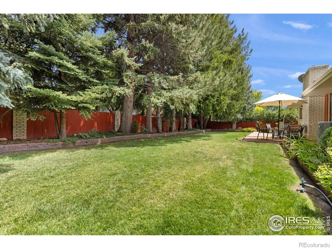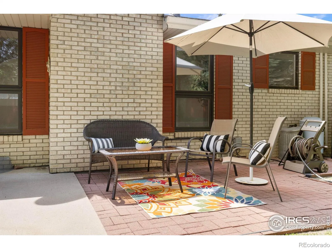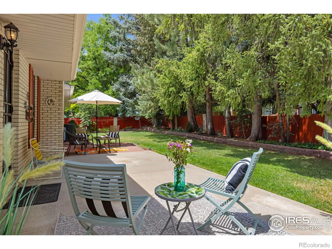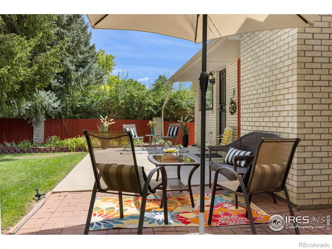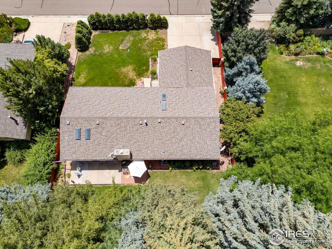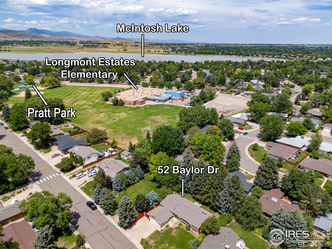Metro Denver Luxury Homes For Sale
Longmont Estates Gem with Mountain Views & Thoughtful Renovations Nestled in sought-after Longmont Estates, this lovingly maintained brick home-offered by the original owners-blends old-world charm with mid-century flair. Beautiful stonework frames the front porch and continues inside, flanking a gas fireplace that anchors the main living space. Arched openings define the layout while maintaining an open, airy feel, with expansive front windows capturing gorgeous mountain views. Recently renovated, the home features new luxury vinyl plank flooring, fresh paint, and new plumbing throughout. The light-filled kitchen includes warm wood cabinetry, modern appliances, and a picture-perfect window above the sink overlooking the lush backyard. Step out to a private patio surrounded by mature pines, green grass, and space to garden, gather, or simply relax. Designed for true one-level living, the home includes a main-floor laundry room, three generously sized bedrooms, and two updated bathrooms-both with skylights and thoughtful finishes. The bright and peaceful primary suite includes its own bath with updated tile and a crisp white vanity. The flexible floor plan offers room for a breakfast nook, hearth room gathering area, or formal dining. A framed basement is ready to be finished, providing an easy opportunity to nearly double the living space. With a new furnace, A/C, and water heater already in place, this home offers both beauty and peace of mind. A spacious 2-car attached garage, 3-car wide driveway, and additional crawl space storage add convenience and functionality. Located next to a private lot for added quiet and serenity, and just down the street from beloved Pratt Park-featuring tennis courts, ball fields, a play area, and mature trees-plus a short stroll to Longmont Estates Elementary. Enjoy easy access to Boulder, nearby trails, and local conveniences. A true haven ready for its next chapter.

