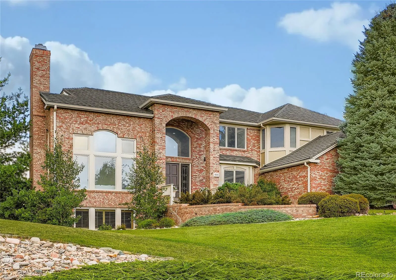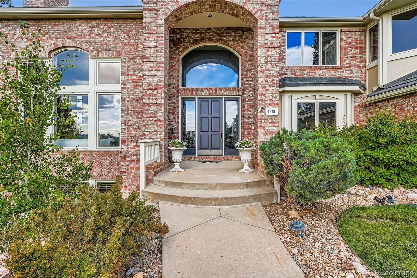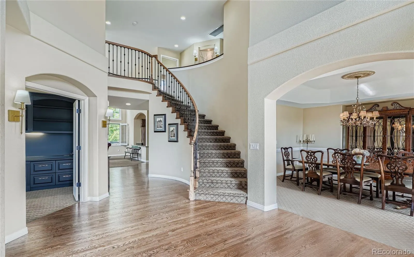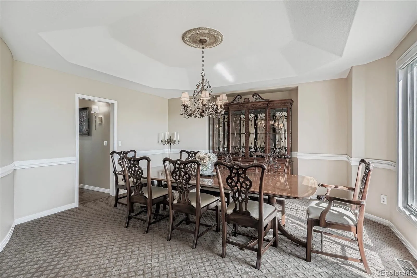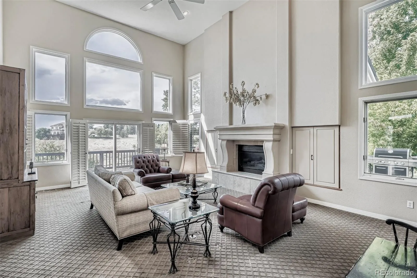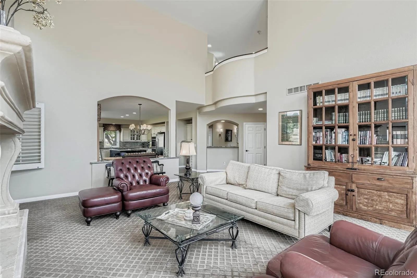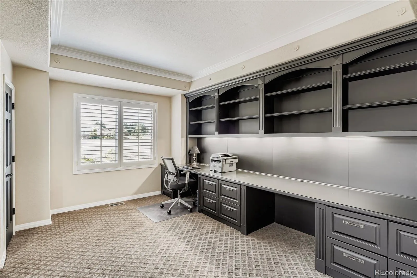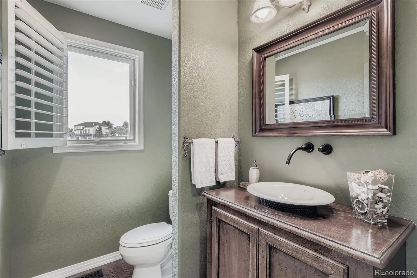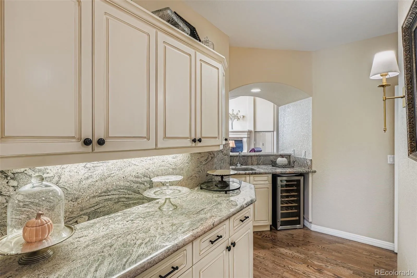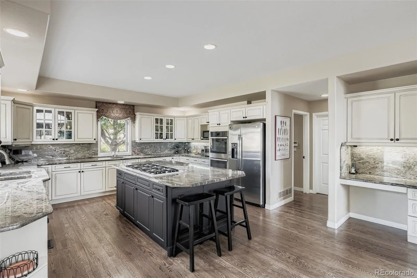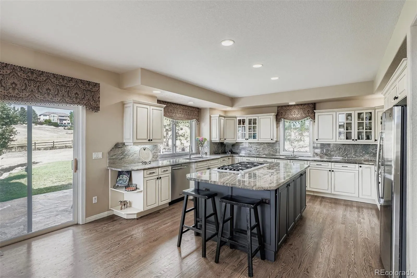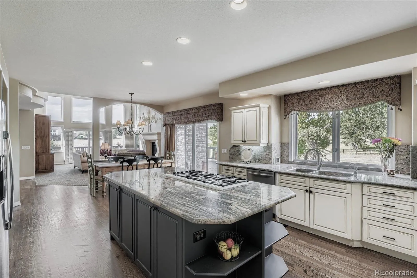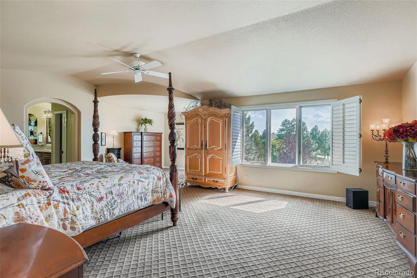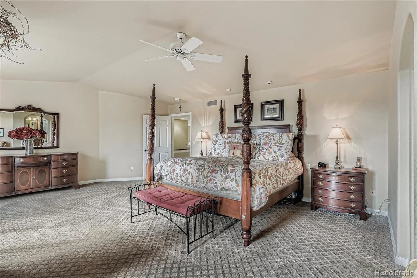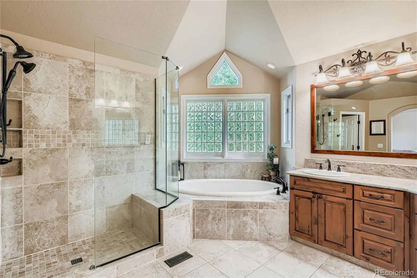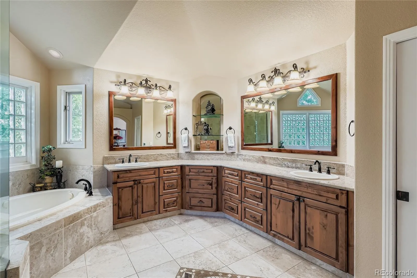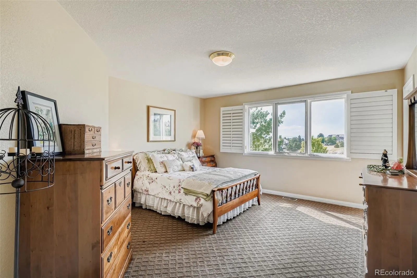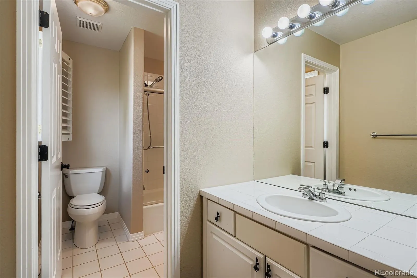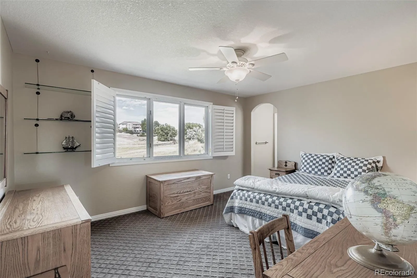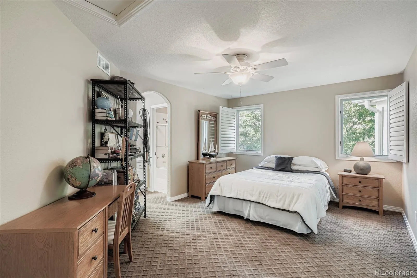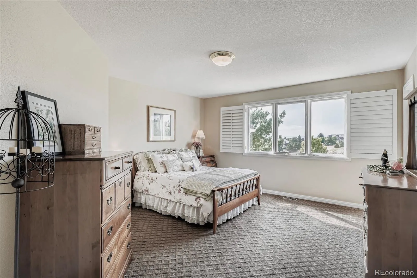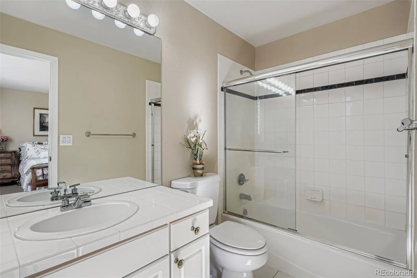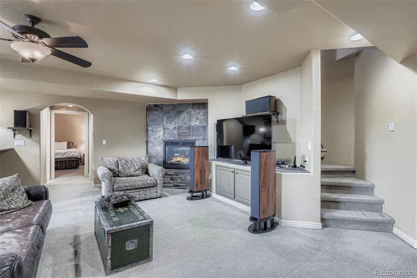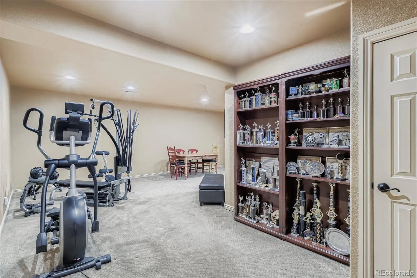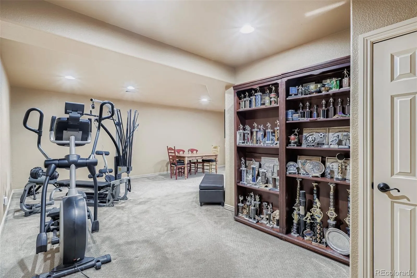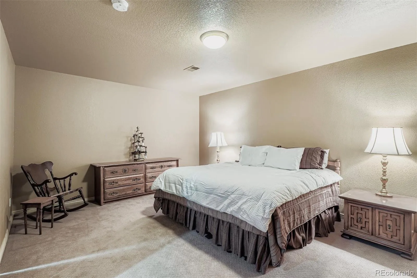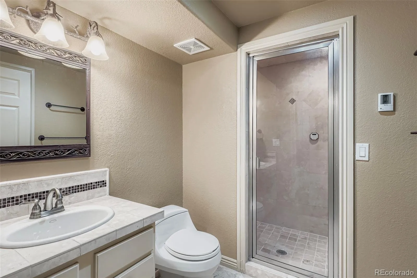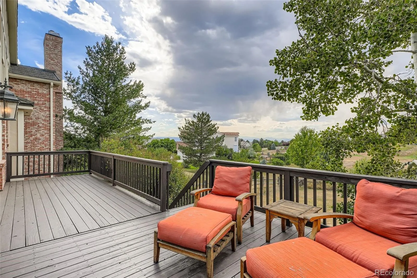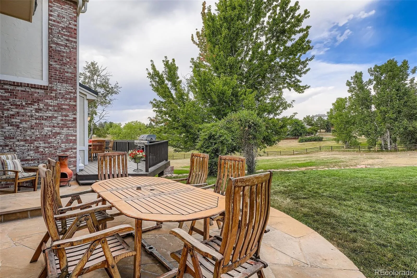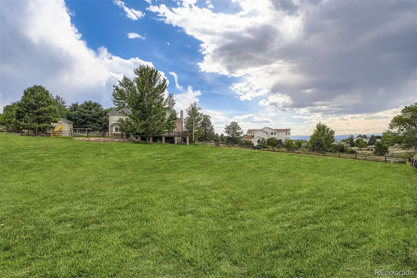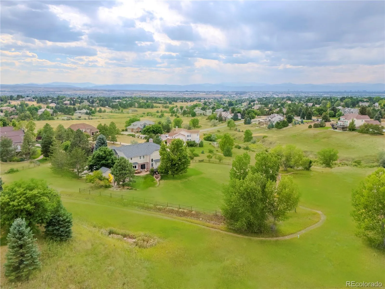Metro Denver Luxury Homes For Sale
Gorgeous two-story home on 1.30 acres backing to open space in the desirable Chapparal community. Enjoy rare privacy and breathtaking mountain views. A grand entrance with cathedral ceilings and a dramatic staircase sets the tone for this elegant residence. The light-filled main level features formal living and dining rooms with graceful coved ceilings—ideal for entertaining.
The gourmet kitchen boasts granite countertops, a large center island with gas cooktop, double ovens, and a sunny breakfast nook. A butler’s pantry with granite surfaces, prep sink, and wine fridge adds convenience for hosting.
The spacious family room showcases dramatic clerestory windows, a gas fireplace, custom built-ins, and walk-out access to the deck. A private main-floor study with dual closets, built-in desks, and bookshelves serves as the perfect home office or potential fifth bedroom.
Additional main-level highlights include a guest powder room and a generous laundry room with washer/dryer, utility sink, and storage.
Upstairs, the luxurious primary suite includes a sitting area with mountain views, a five-piece bath with heated floors and jetted tub, and a large walk-in closet. Three additional bedrooms share a full bath and a Jack-and-Jill bath.
The finished basement offers a large family room, wet bar, fireplace, workout/flex area, office, non-conforming bedroom with double closets, and a ¾ bath with heated floors and a steam shower.
The backyard is an entertainer’s dream, featuring over 500 square feet of deck space, a flagstone patio, and exceptional privacy. Oversized 3-car garage.
Chapparal offers a community pool, tennis/pickleball courts, and shared open space. Prime location close to E-470, shopping, dining, entertainment, and top-rated schools.

