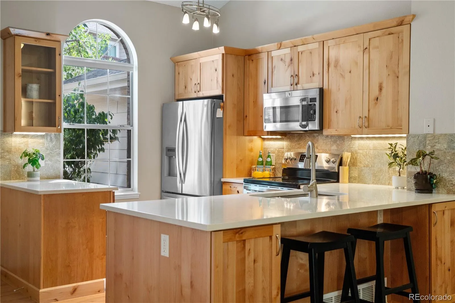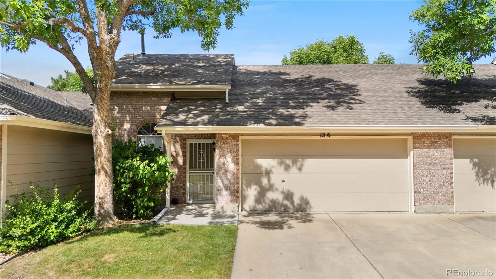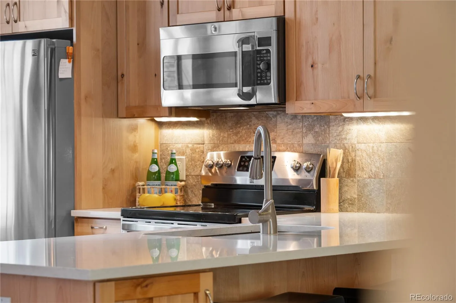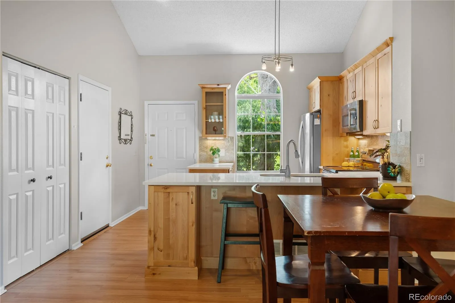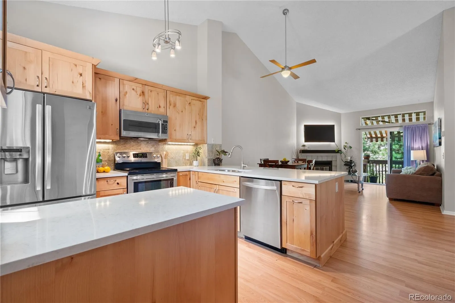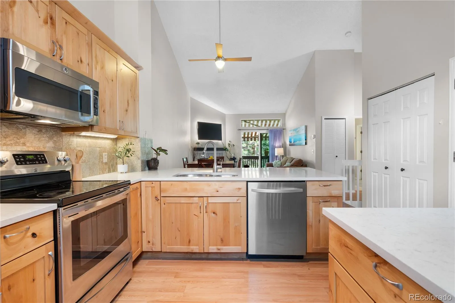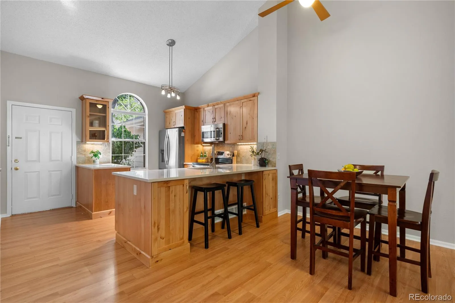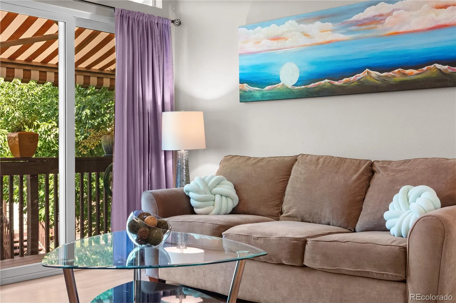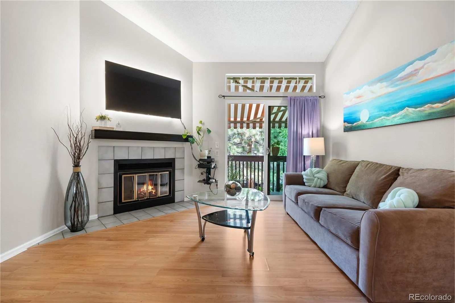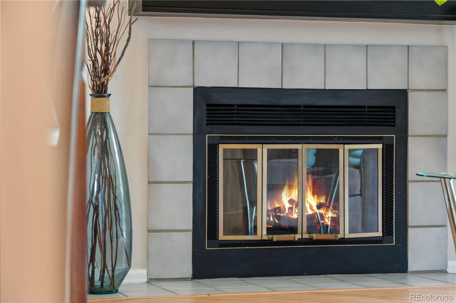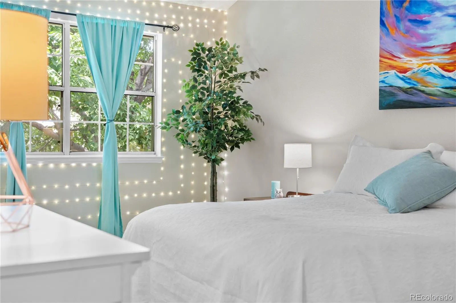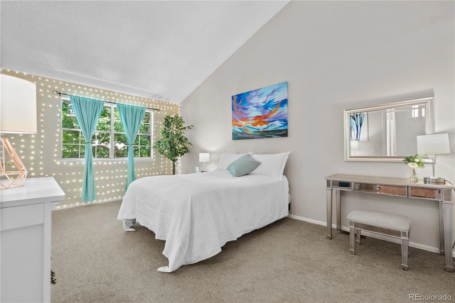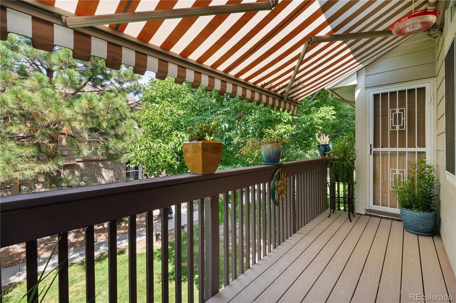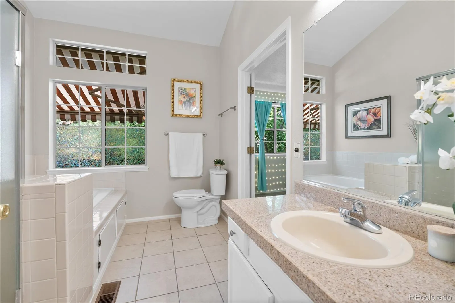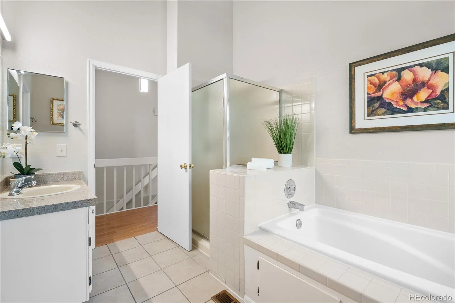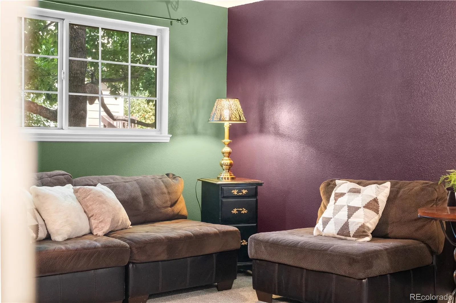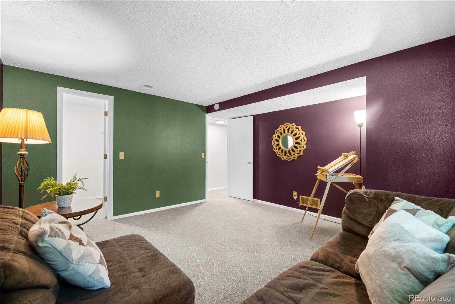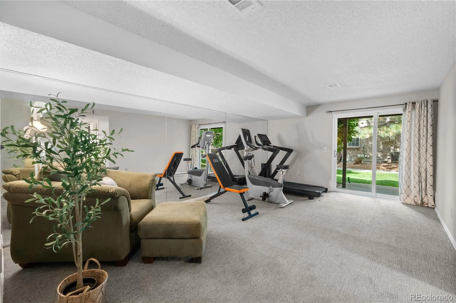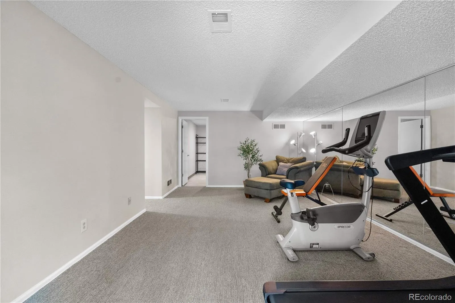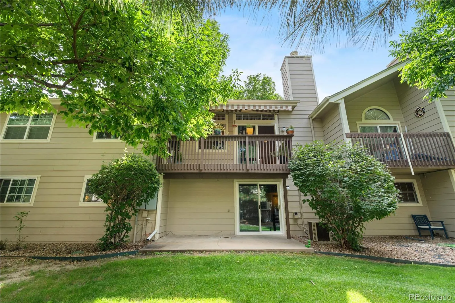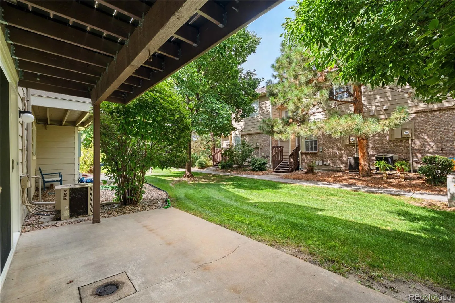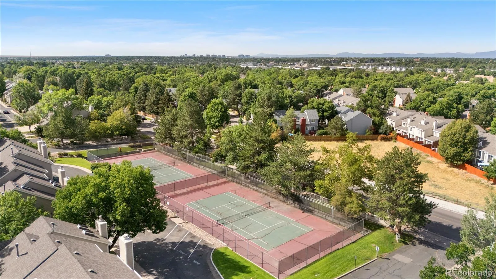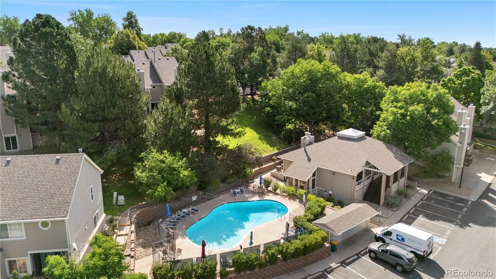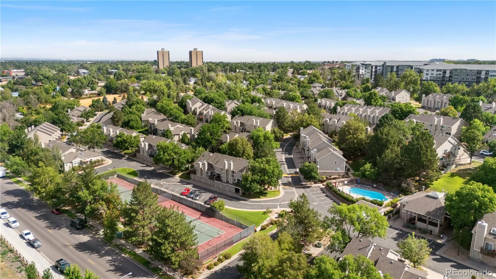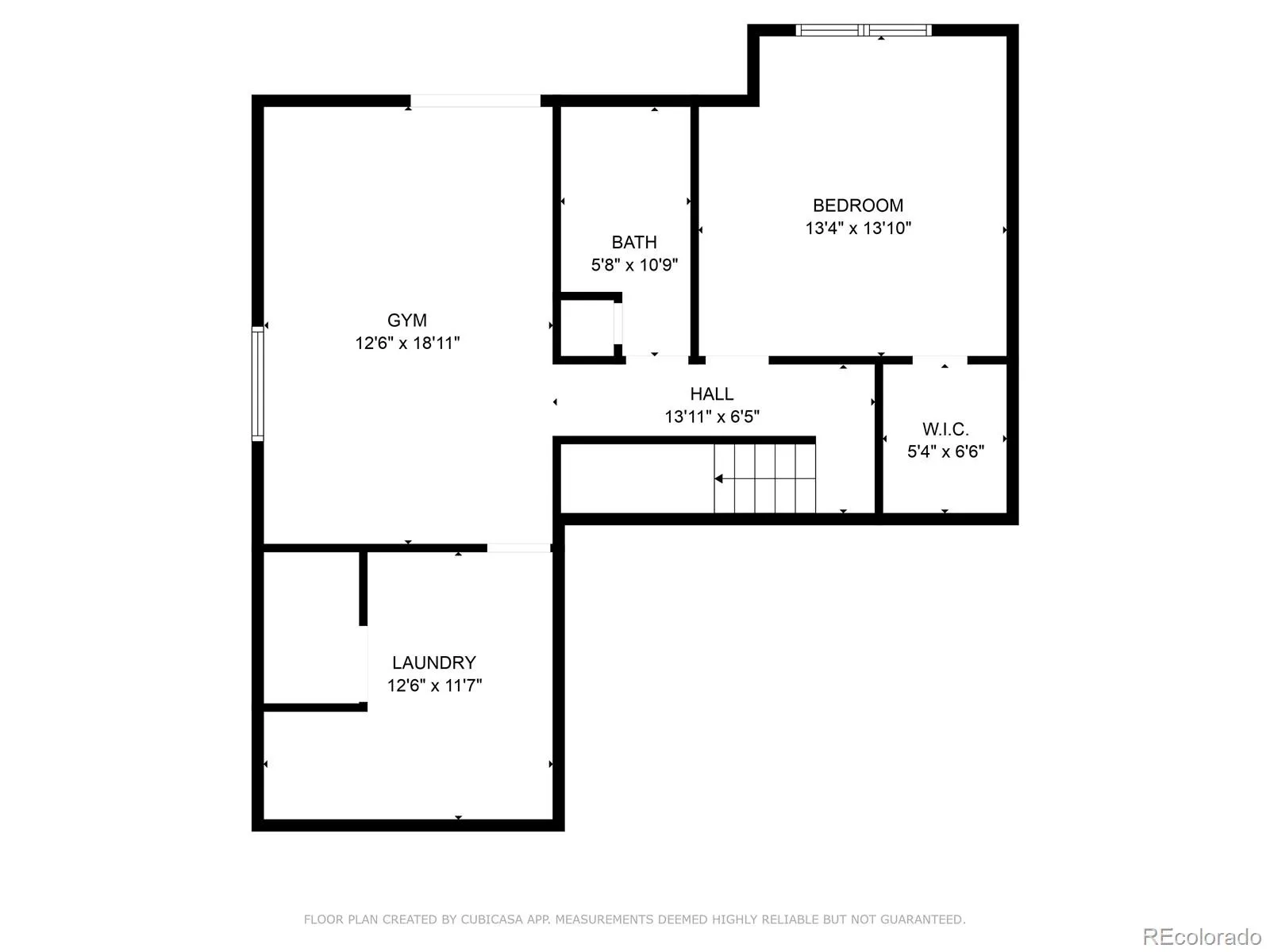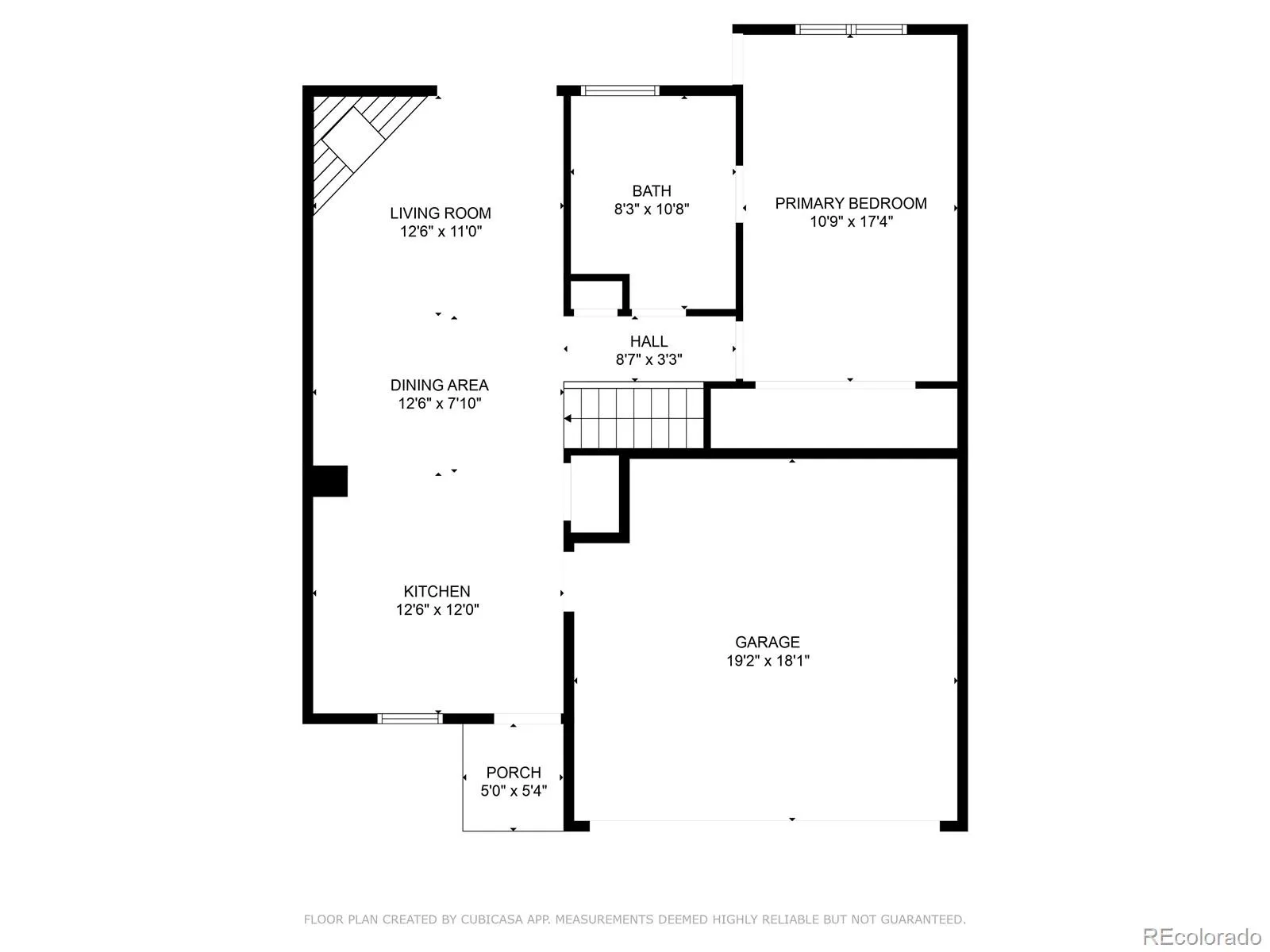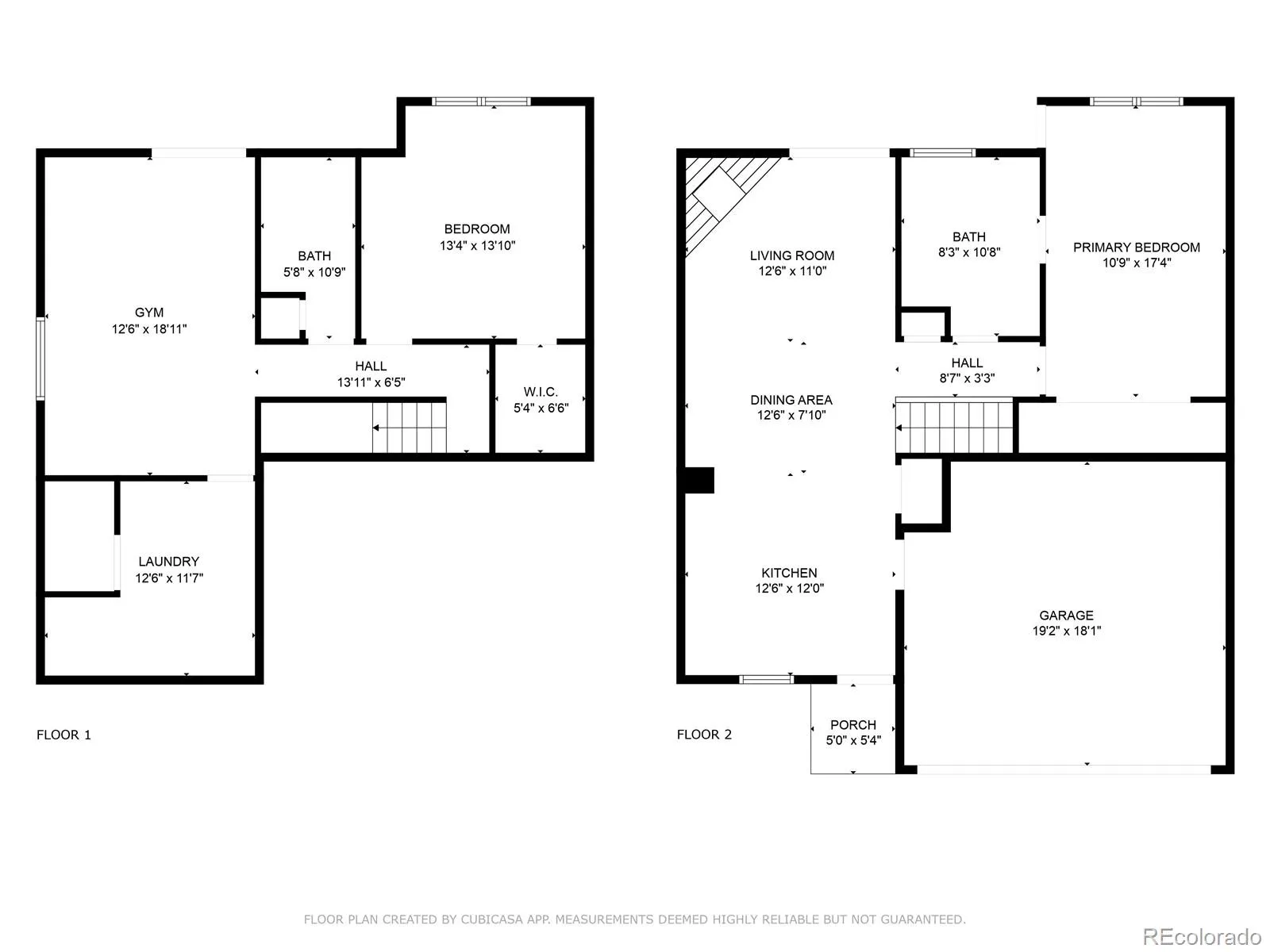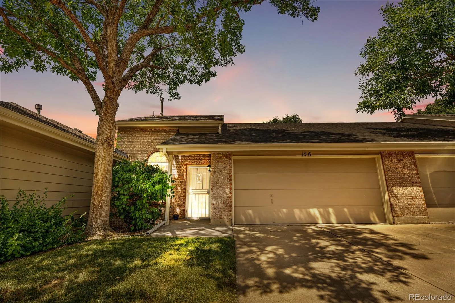Metro Denver Luxury Homes For Sale
Welcome! This beautifully updated Townhome in the Hunt Club is move in ready and has it all: Open Concept, Updated Kitchen, Main Floor Primary Bedroom, Walk-out Basement, Large Laundry and Sizable Floorplan. The Vaulted ceilings add to the spacious main level and the flow of the home is not only convenient, but easy. The Kitchen features Hickory cabinets, quartz countertops, under cabinet lighting, newer stainless steel appliances, storage, counter seating, and is open to both the dining and living rooms. With a cozy fireplace and deck access (new sliding glass doors) the Living Room takes advantage of all four seasons. Only steps from the main areas is the Primary Bedroom with ensuite bath and deck access. This room is spacious with a large closet, vaulted ceiling, and additional storage area. The main floor bath is ideal with 36” accessibility doors, a walk-in shower, jetted tub and room to move around. The lower level features a second sizable bedroom with spacious walk-in closet and large mirrored room for family/gym/gaming with walk-out access to the rear patio. Both the deck and patio face a nicely landscaped common area with privacy provided by a large pine tree. A huge laundry room with space for storage or more rounds out the lower level. Situated conveniently among the High Line Canal, Cook Park, schools, and just minutes from Cherry Creek Shopping, the area is quite appealing. The HOA includes structural maintenance, common areas, Tennis, Pool, Hot Tub, Fitness Center, and Club House. Hurry – this home is a must see!

