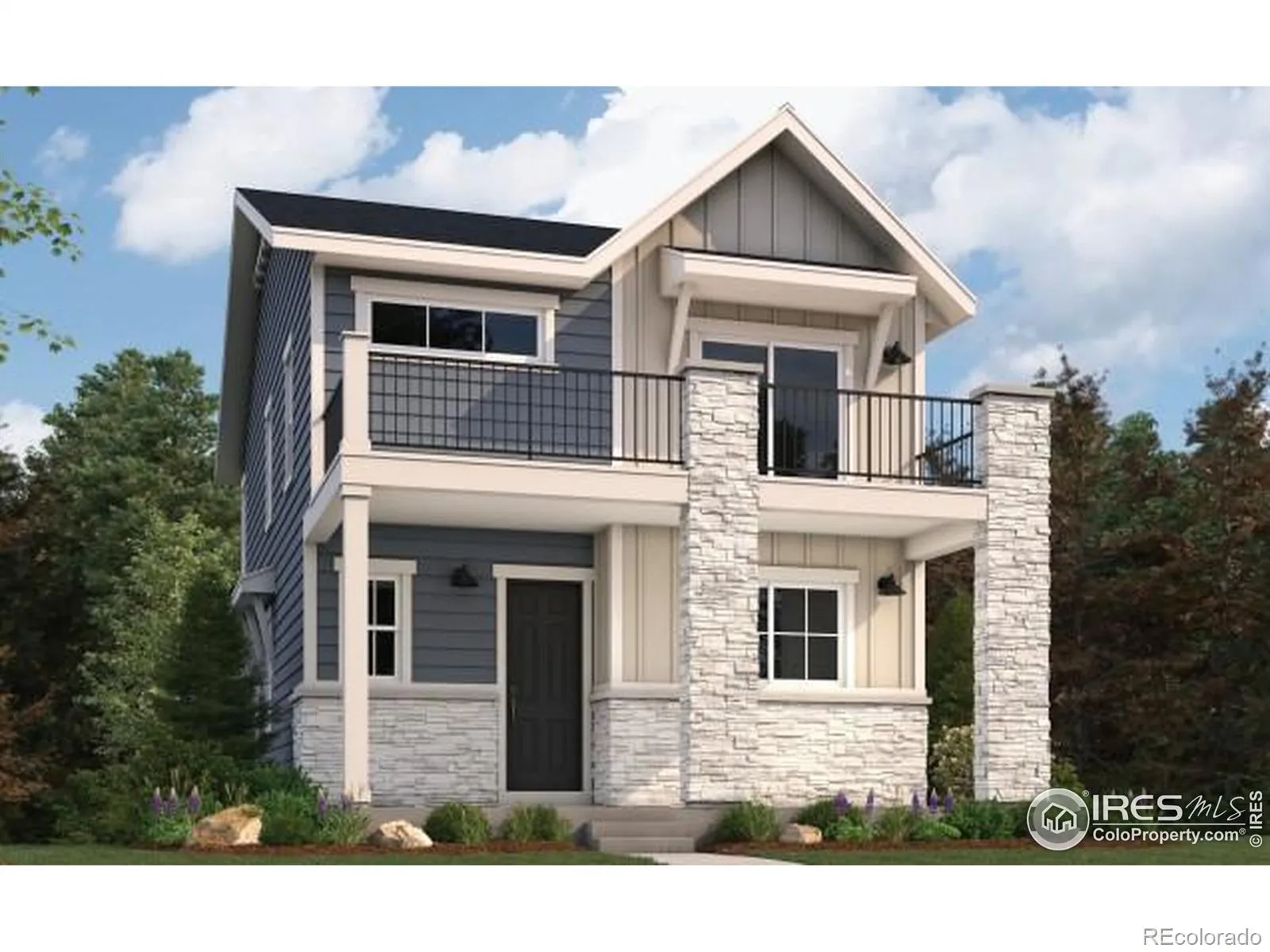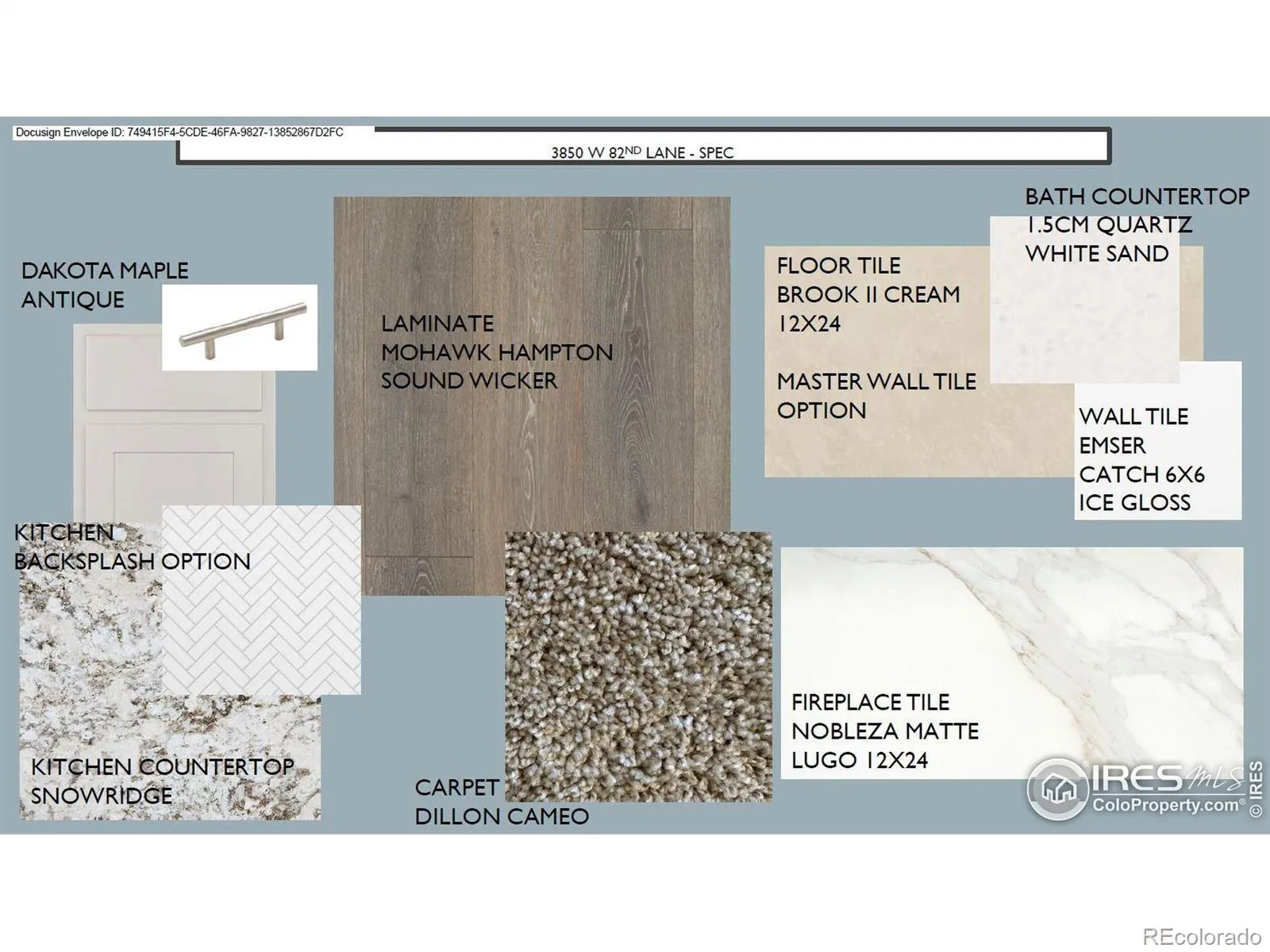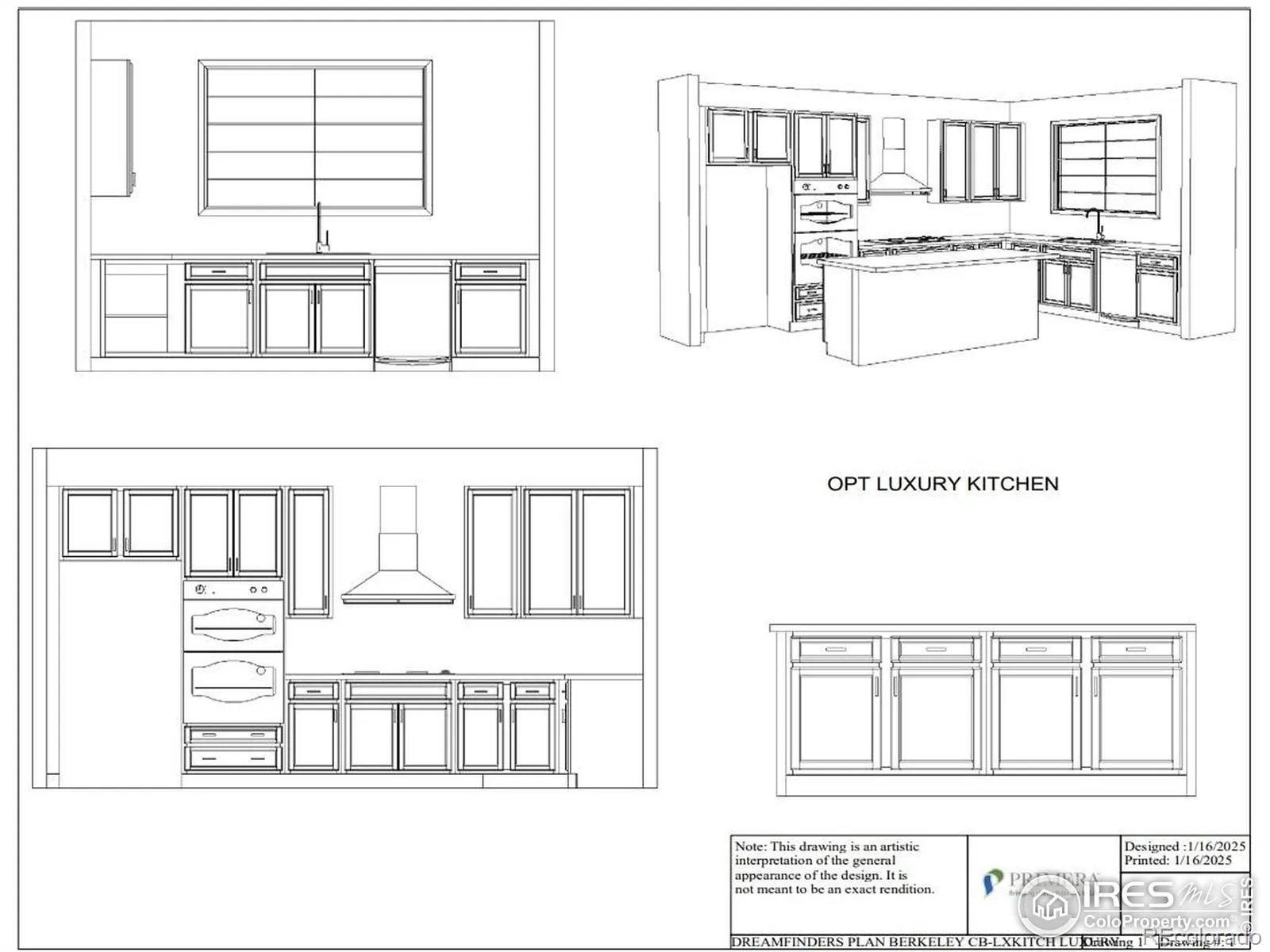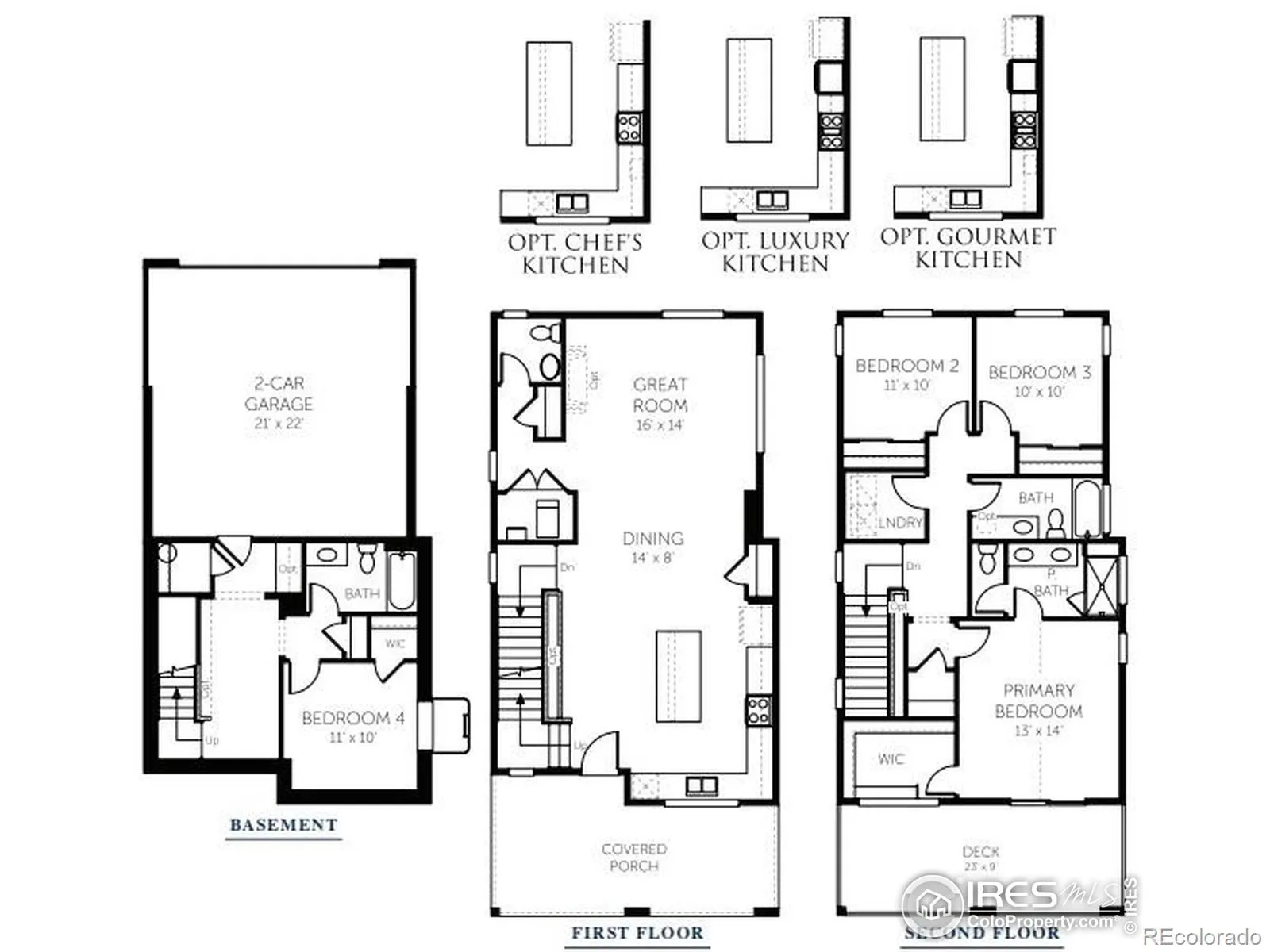Metro Denver Luxury Homes For Sale
Eligible for our interest rate buy-down!! Currently under construction, with an expected completion and closing date between November and December! Discover The Berkeley, a beautifully designed 4-bedroom, 3.5-bath home that combines thoughtful functionality with elevated style. With three spacious bedrooms upstairs and a private fourth bedroom in the finished basement, this home offers flexible space for guests, a home office, or multigenerational living.The heart of the home features a cozy fireplace in the great room, perfect for relaxing or entertaining. The open-concept kitchen flows seamlessly to a large covered patio-ideal for outdoor dining and year-round enjoyment. Upstairs, the luxurious owner’s suite is a true retreat. Vaulted ceilings, a spacious walk-in closet, and a private deck create a peaceful space to unwind. A 2-car garage completes the package, providing ample storage and convenience. From its smart layout to its stylish finishes, The Berkeley offers comfort, space, and modern charm in every detail. HOA covenants are being finalized & monthly cost is TBD. (Estimated to be between $130 – $150 /mo). Inclusions are not determined yet. This home is under construction with an estimated completion date of November or December 2025.







