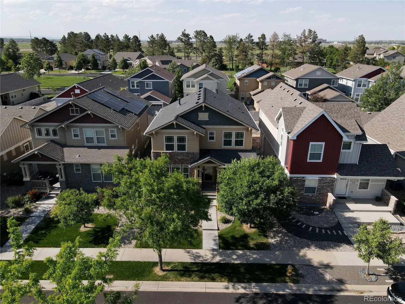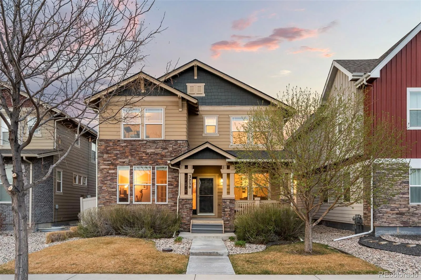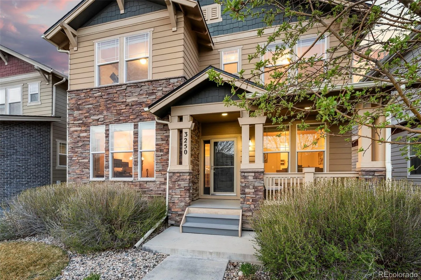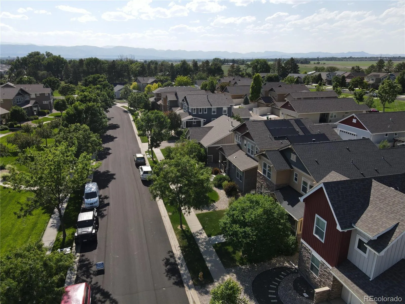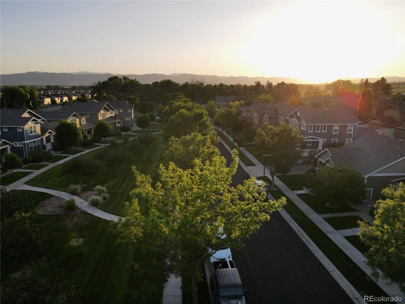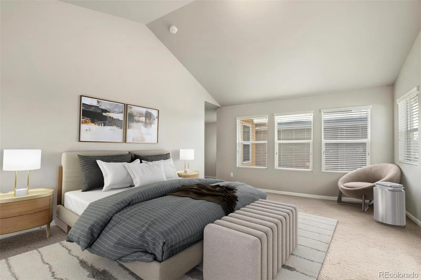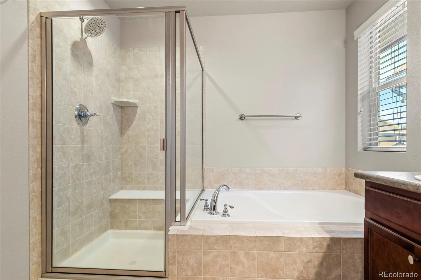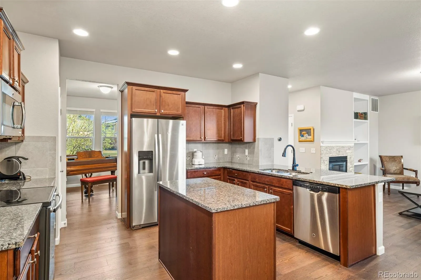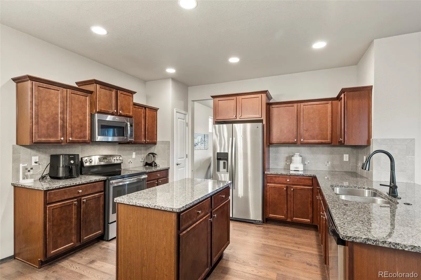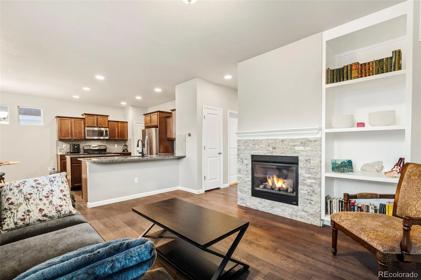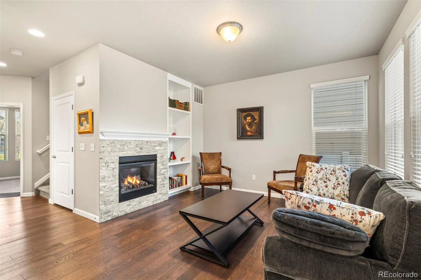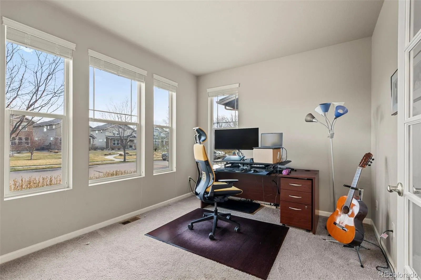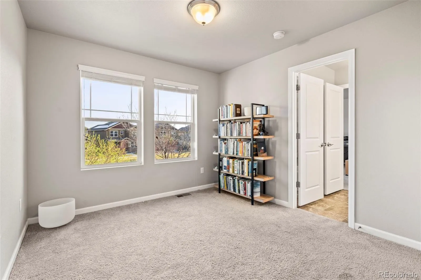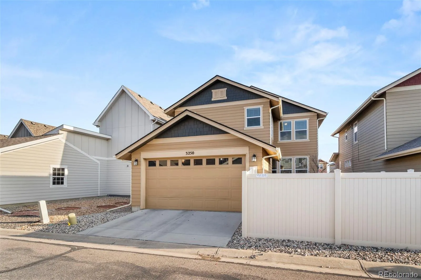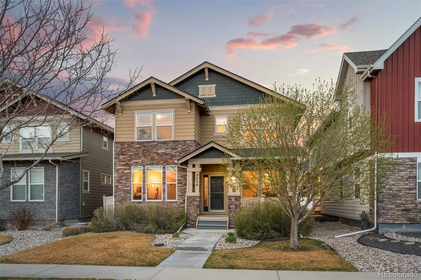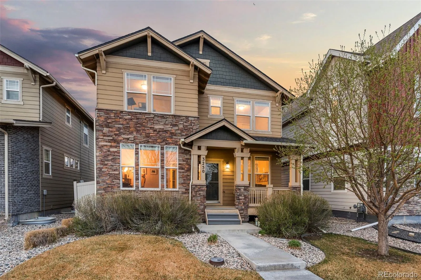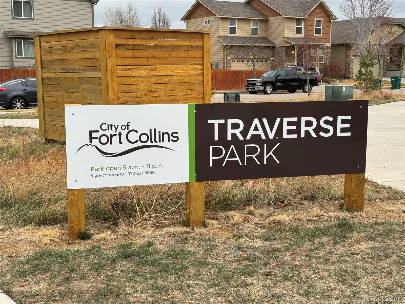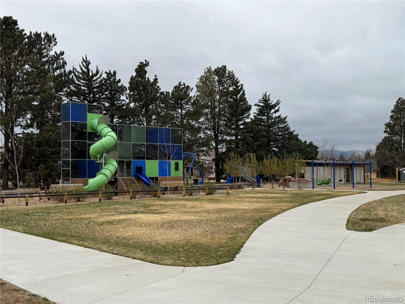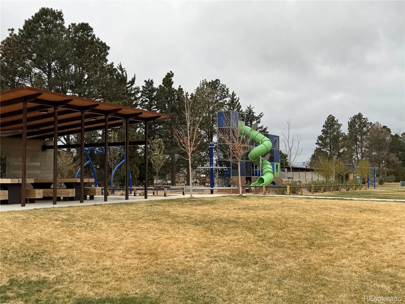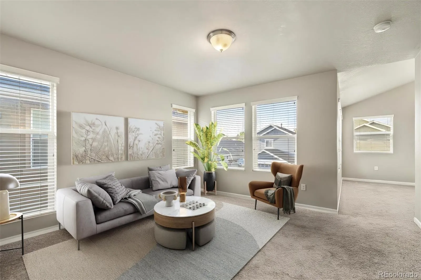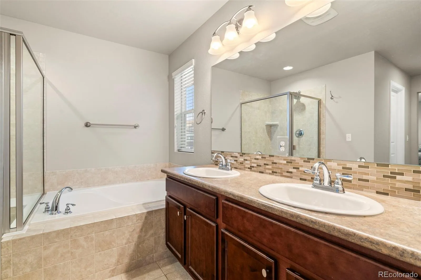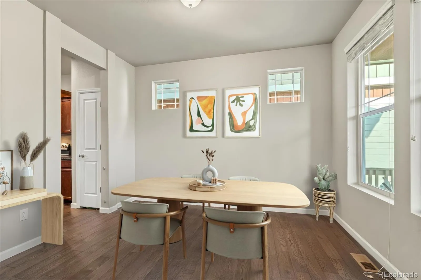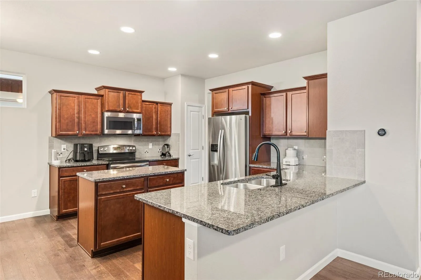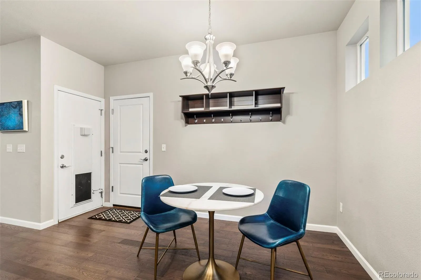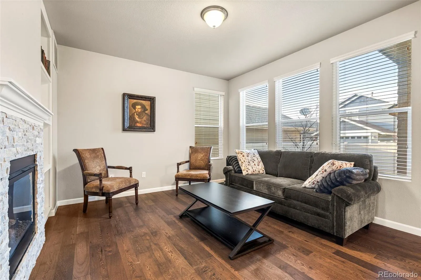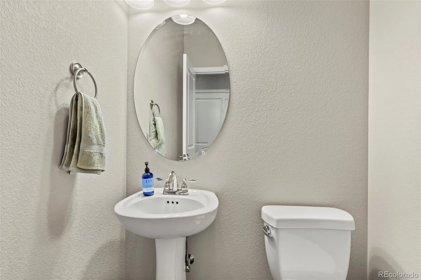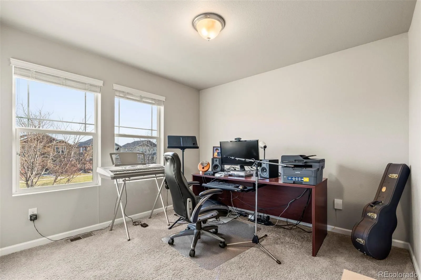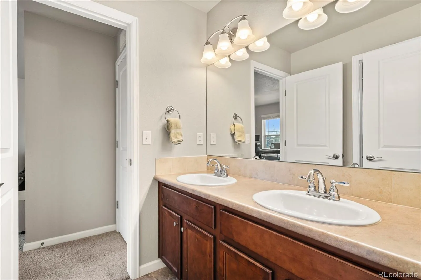Metro Denver Luxury Homes For Sale
Welcome to this beautifully upgraded and spacious home nestled in the highly sought-after Trail Head community. Generous windows fill this home with natural light, creating a warm and welcoming atmosphere. You may never leave the primary suite, flowing effortlessly from peaceful sleep to restful lounging and personal care. It boasts a vaulted ceiling, a five-piece bath with soaking tub, oversized vanity, spacious walk-in closet, additional closet, and versatile sitting room that can also serve as a nursery. A well equipped chef-inspired kitchen featuring many upgrades including prep island, breakfast bar, granite countertops, ss appliances, gas range, and abundant cherry wood cabinetry and pantry space. The open layout expertly unites the cozy family room, featuring built-ins and fireplace, with the kitchen and daily dining area. The formal dining room, with direct kitchen access, provides an ideal setting for entertaining guests and effortless serving. A main floor office/flex space offers great versatility. Enjoy the tree lined green belt relaxing on the covered front porch, or bbq in the private backyard patio. Embrace the Colorado outdoor lifestyle, just steps to Traverse park filled with activities including a pump track, epic playground and zip line; or hike/bike the many trails throughout the community. No Metro Distinct- The HOA has you covered with lawn and landscaping maintenance, snow removal, trash/recycling, irrigation water, sprinkler maintenance/blow out, freeing your time and keeping the community well manicured. Rear-entry 2-car garage has a durable floor coating. Spacious unfinished basement with 9-ft ceilings offers endless possibilities. Well maintained, featuring a newer roof, whole-home humidifier and auto dog door for added comfort. Location is everything! Short drive/bike from Old Town Fort Collins and easy access to I-25 for a smooth commute. Settle in right away—then add your own style to make it home. Check out 3-D tour and flora plans.

