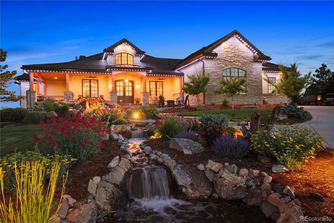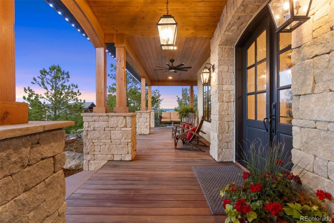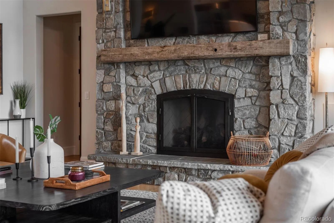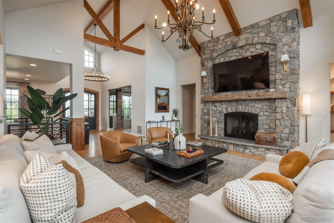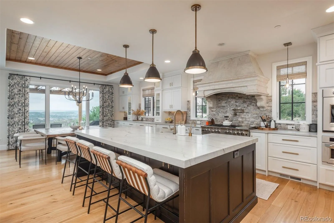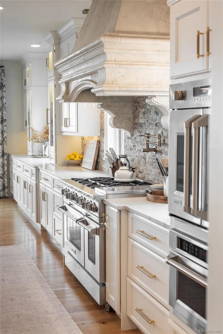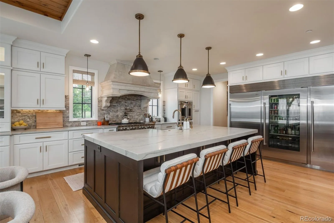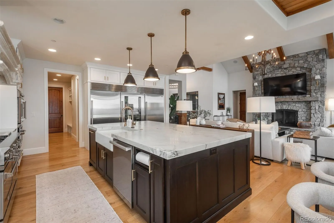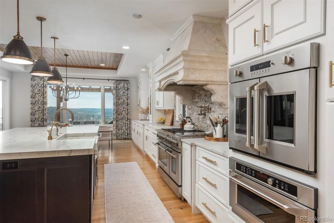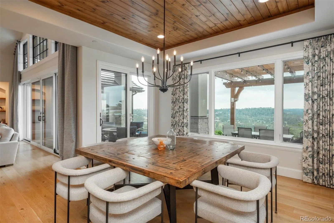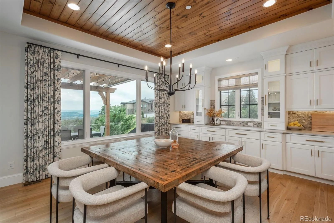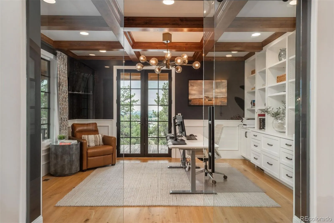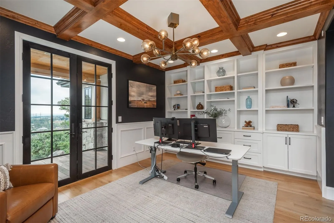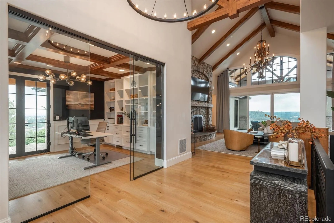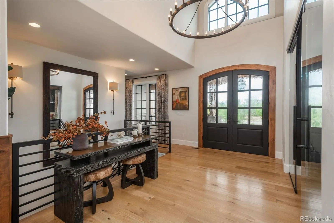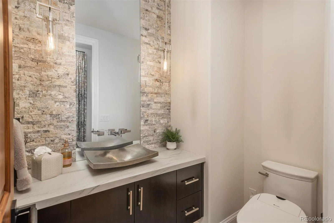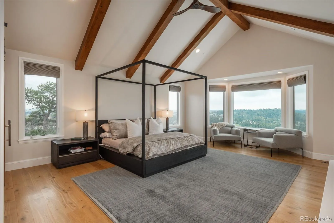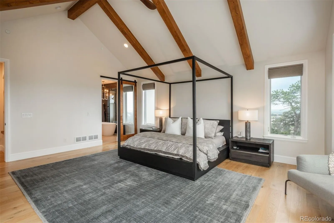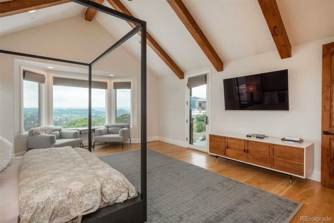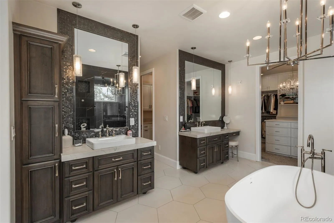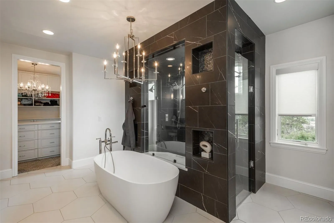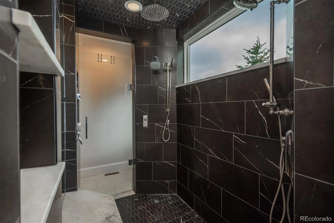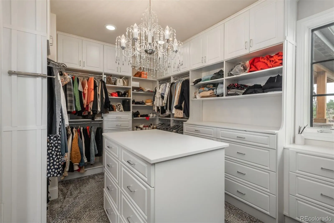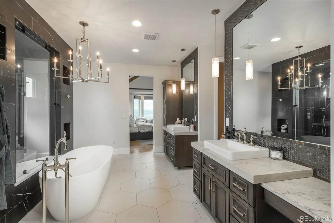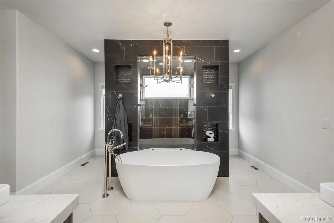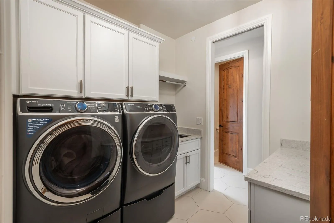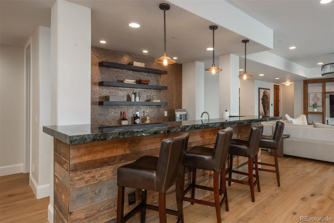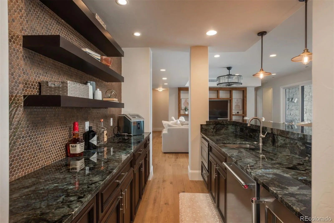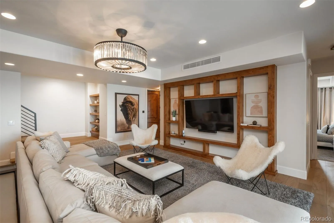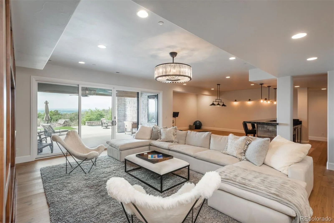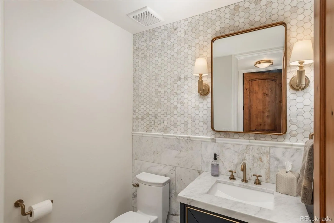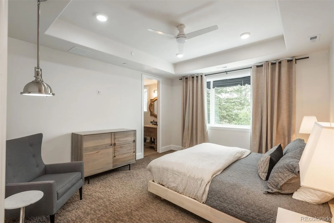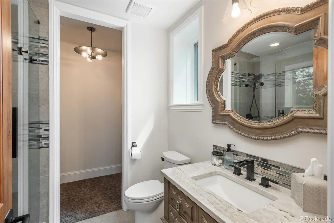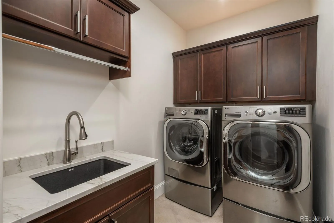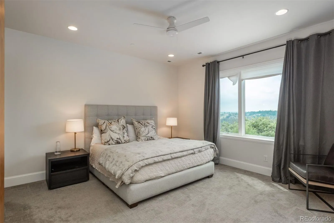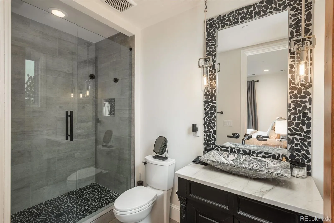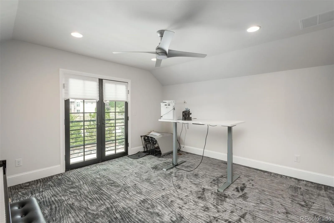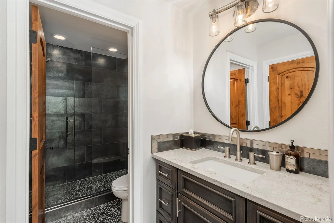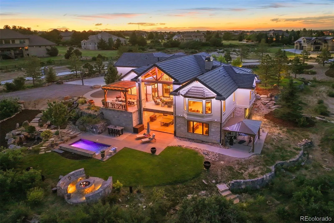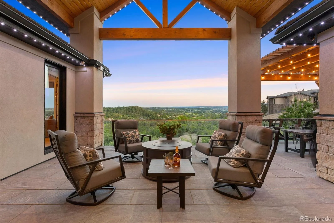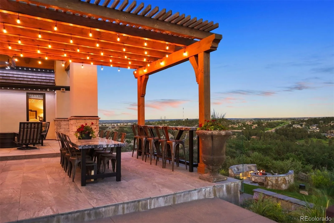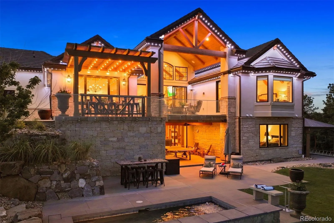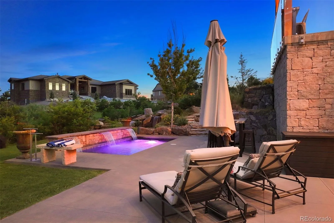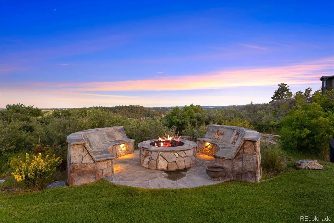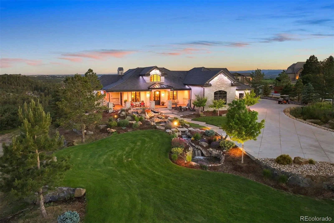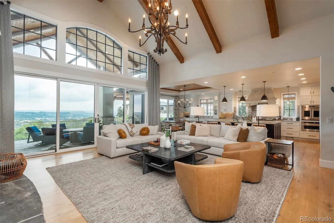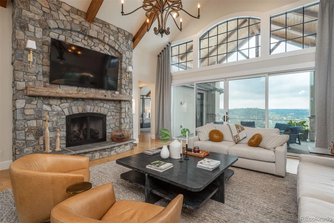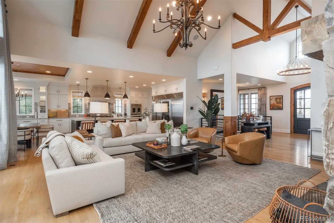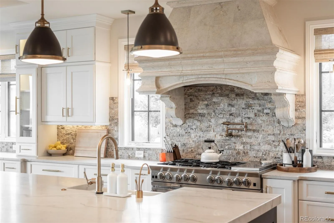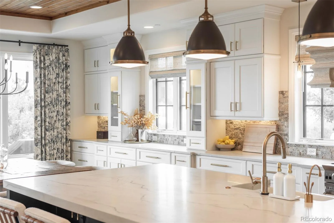Metro Denver Luxury Homes For Sale
Perched atop a dramatic ridgeline just beyond the city, this one-of-a-kind mountain retreat offers unmatched privacy, luxurious living, and jaw-dropping views of Pikes Peak, “The Rock,” and the town of Castle Rock below. Manicured gardens, rolling lawns, flagstone paths, and multiple water features surround the home, creating a peaceful park-like setting. Designed for seamless indoor-outdoor living, the ranch-style layout opens to expansive covered decks, a pool-ready patio, and integrated JellyFish exterior lighting to set the mood. Inside, walls of glass and a four-panel sliding door frame the ever-changing mountain views. Cathedral ceilings and refined architectural elements enhance the main living spaces, including a warm and inviting family room perfect for cozy nights or large-scale entertaining. The chef’s kitchen is as functional as it is beautiful—anchored by a massive island, featuring a Blue Star gas range beneath a custom hood, stone backsplash, and a dramatic wall of Sub-Zero refrigerators, including a glass-front model. A sunlit breakfast nook and a walk-in pantry add comfort and convenience. The private office, with floor-to-ceiling built-ins and glass entry, opens to the front porch and offers an inspiring space to work or create. The main-floor primary suite is a serene escape with an oversized bay window, spa-like bath featuring a freestanding soaking tub, dual-entry steam shower with multiple heads, and a custom walk-in closet with center island and direct laundry access. A lofted fourth bedroom offers flexible use, while the lower level is an entertainer’s dream—complete with a large rec room, cozy lounge, and a striking Madagascar granite wet bar. Additional bedroom suites and a second laundry room complete this unforgettable home designed for luxury, comfort, and connection to the landscape.

