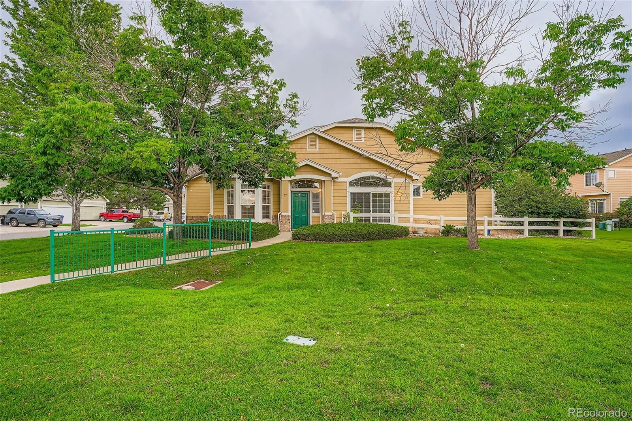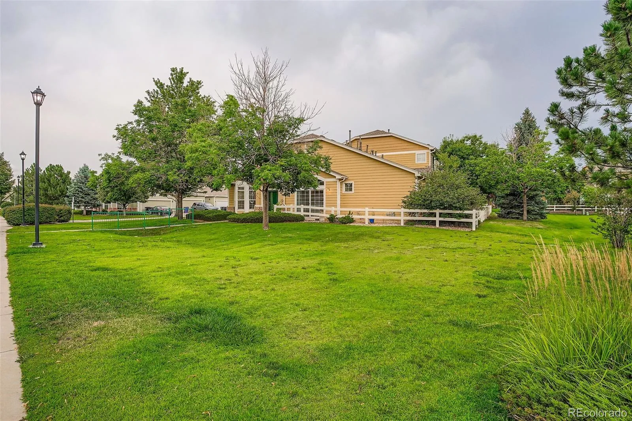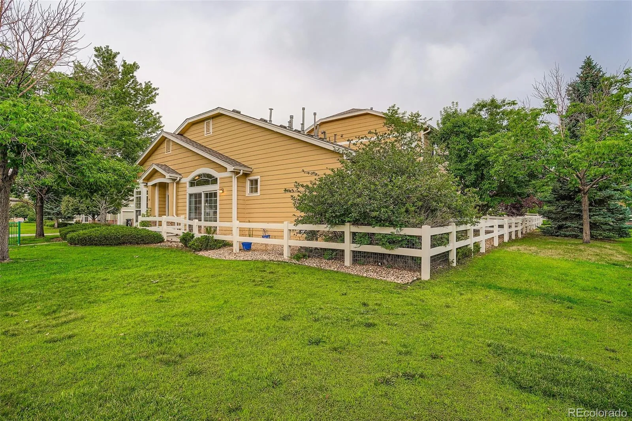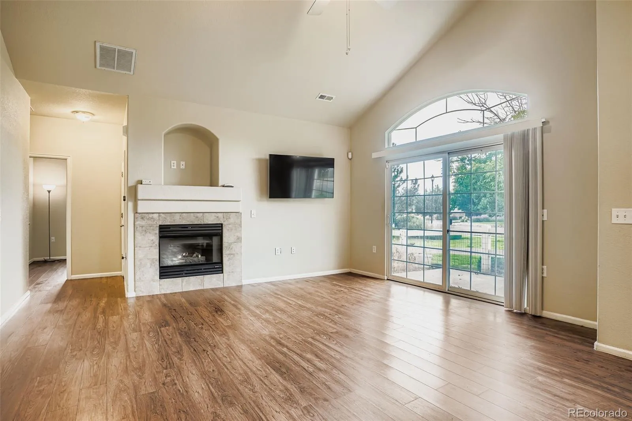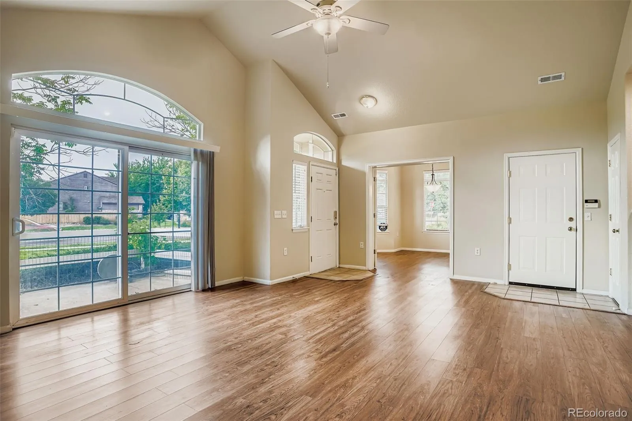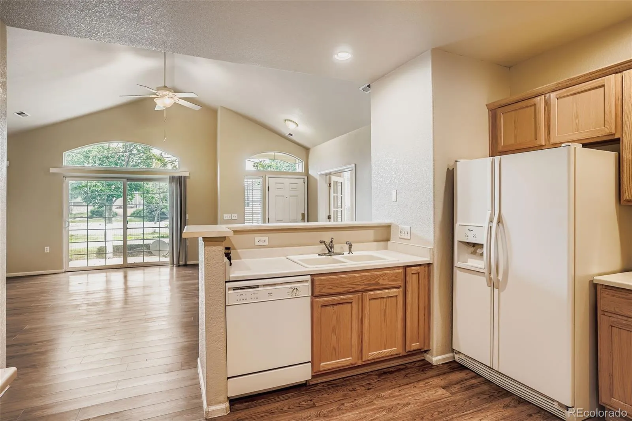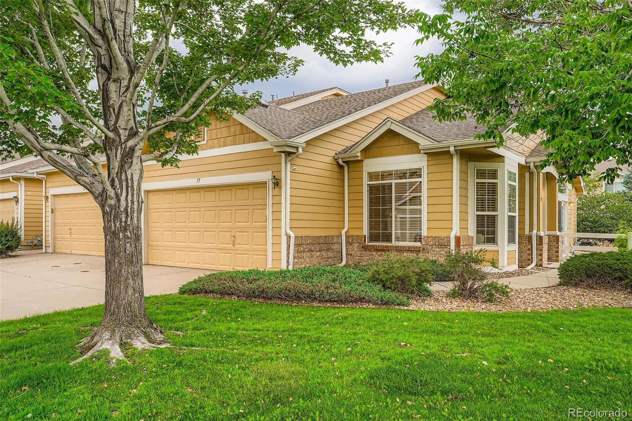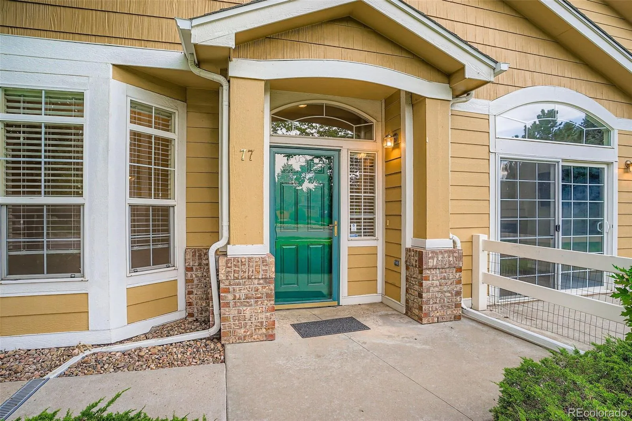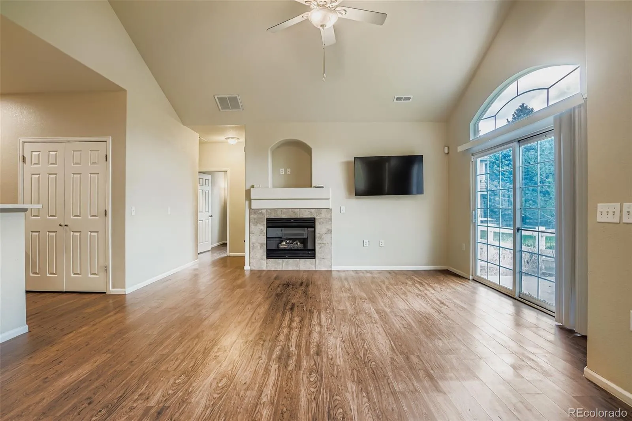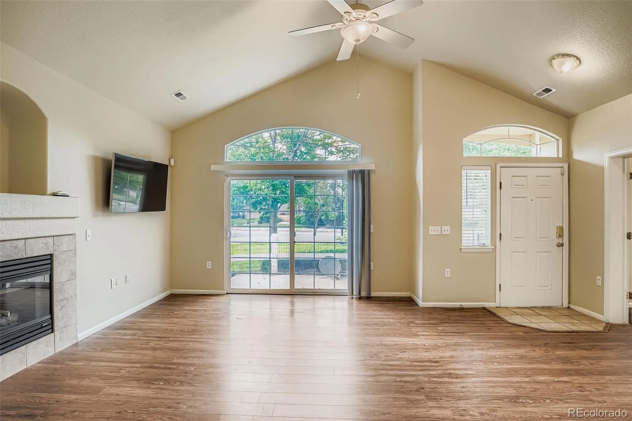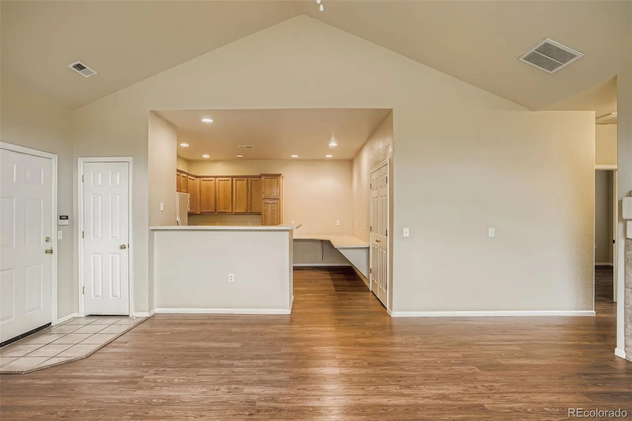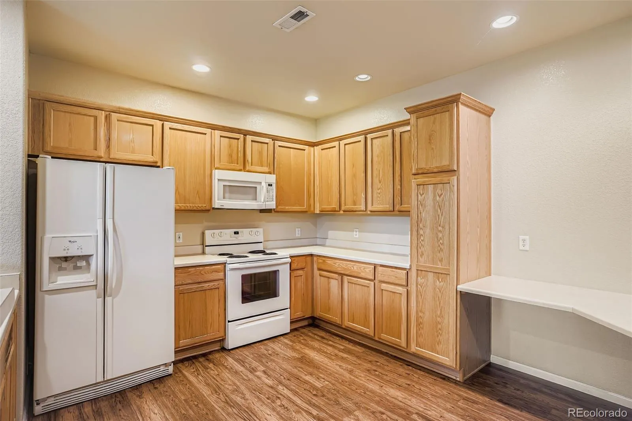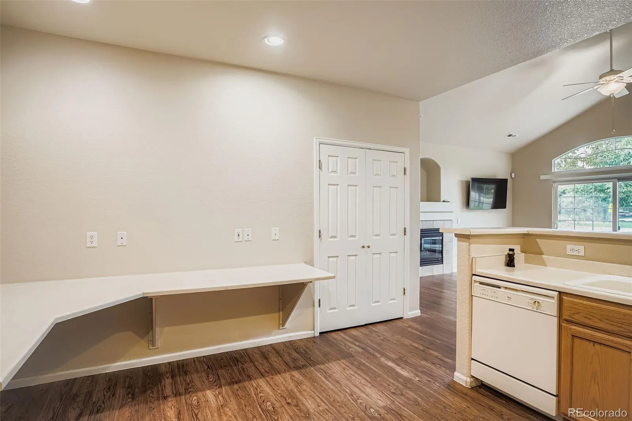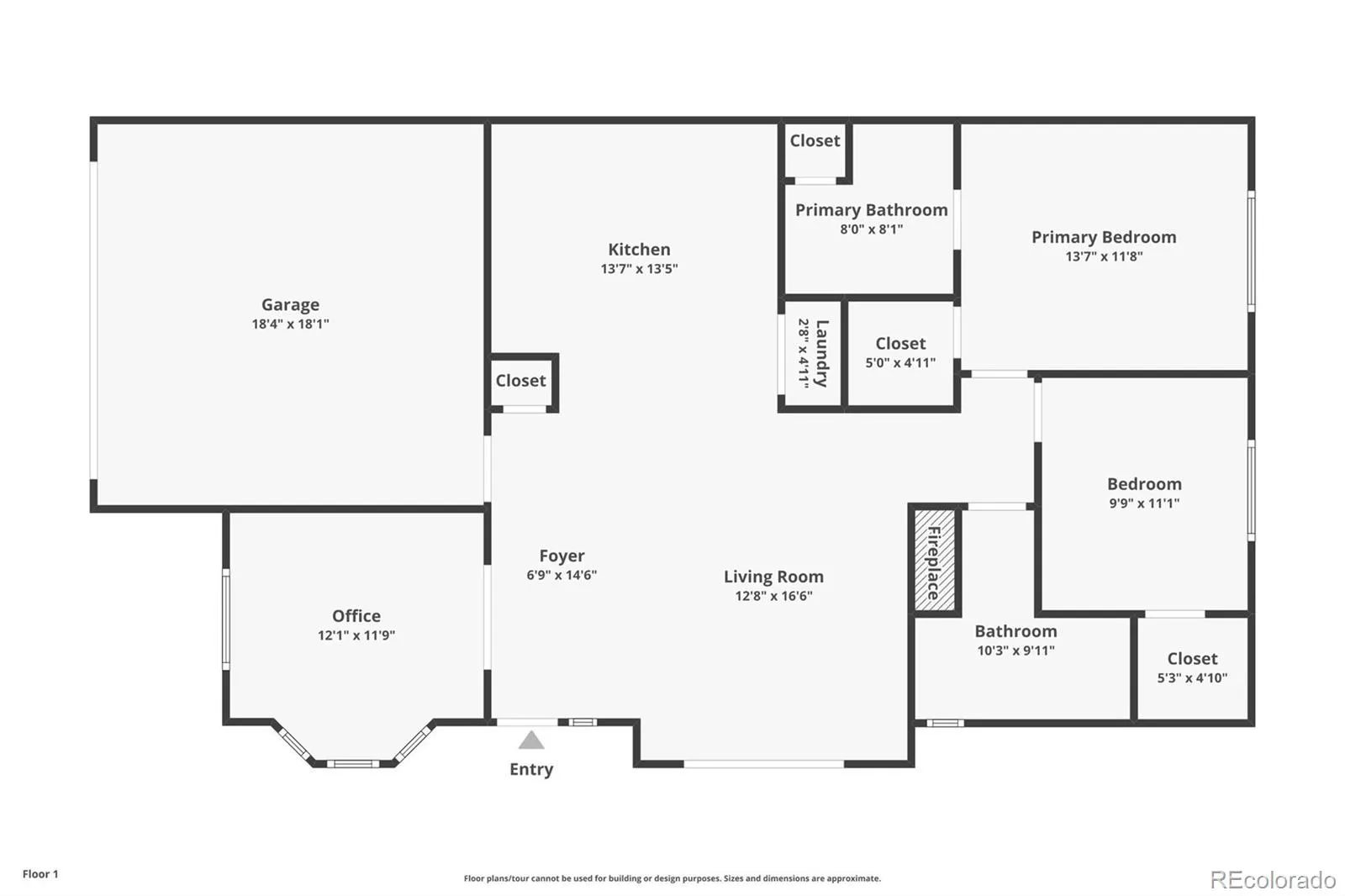Metro Denver Luxury Homes For Sale
Property Description
Charming, light and bright end unit ranch townhome. This townhome has a spacious living room with vaulted ceilings, gas fireplace, mounted TV and access to a fenced in porch and yard. Attached is a study/den with French doors. Two main floors bedrooms. Primary bedroom has attached bathroom; 2nd bathroom has private entrance.
Discounted rate options and no lender fee future refinancing may be available for qualified buyers of this home.
Features
: Forced Air, Natural Gas
: Central Air
: Full
: Gas, Living Room
: Carbon Monoxide Detector(s), Smoke Detector(s)
: Front Porch, Patio
: 4
: Dryer, Dishwasher, Disposal, Microwave, Range, Refrigerator, Washer, Oven
: Concrete
: Composition
: Community Sewer
Address Map
CO
Denver
Denver
80239
Albrook
14400
Drive
W105° 10' 10.7''
N39° 46' 32.1''
Additional Information
$260
Monthly
: Insurance, Maintenance Grounds, Snow Removal, Trash, Maintenance Structure
: Frame, Wood Siding
East
Please use GPS
Mc Glone
: Dog Run
1
: Laminate
2
: Open Floorplan, Eat-in Kitchen, Vaulted Ceiling(s), Ceiling Fan(s), Laminate Counters, Walk-In Closet(s)
Yes
Yes
Cash, Conventional, FHA, VA Loan
: Corner Lot, Greenbelt
Orchard Brokerage LLC
1244-04-077
: None
: Townhouse
Cornerstone
$1,643
2024
: Cable Available, Electricity Available, Phone Available, Electricity Connected
: Window Coverings
R-2-A
08/01/2025
1272
Active
Yes
1
Denver 1
Slab
Denver 1
In Unit
Denver 1
08/01/2025
1
08/01/2025
77
Public
: One
Cornerstone
14400 Albrook Drive, Denver, CO 80239
2 Bedrooms
2 Total Baths
1,272 Square Feet
$395,000
Listing ID #6031148
Basic Details
Property Type : Residential
Listing Type : For Sale
Listing ID : 6031148
Price : $395,000
Bedrooms : 2
Rooms : 7
Total Baths : 2
Full Bathrooms : 1
3/4 Bathrooms : 1
Square Footage : 1,272 Square Feet
Year Built : 2003
Lot Area : 3,639 Acres
Lot Acres : 0.08
Property Sub Type : Townhouse
Status : Active
Originating System Name : REcolorado
Agent info
Mortgage Calculator
Contact Agent

