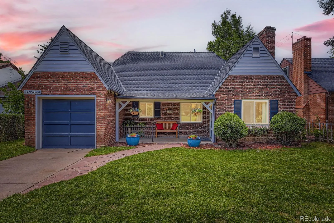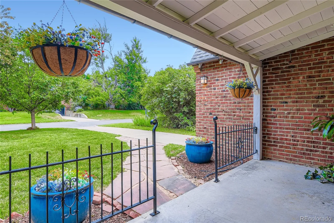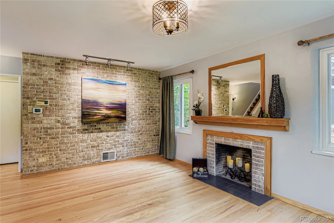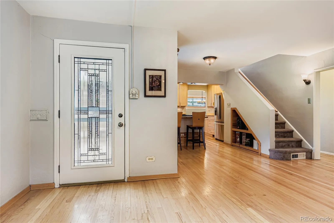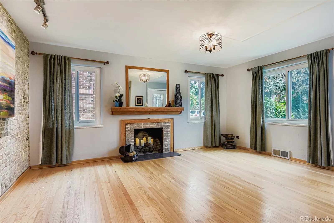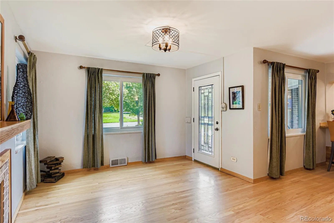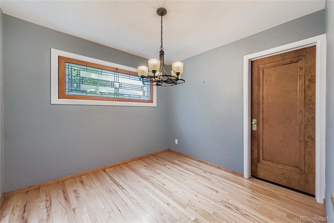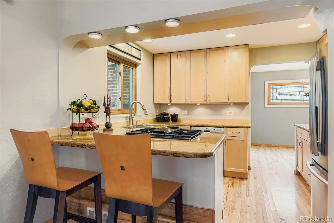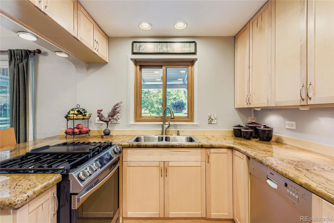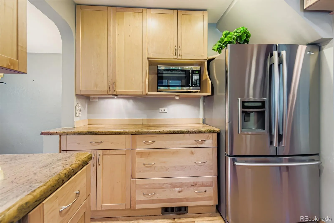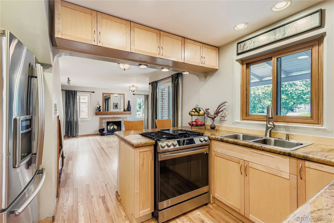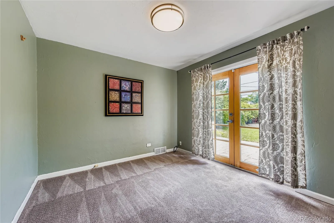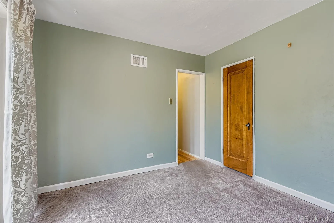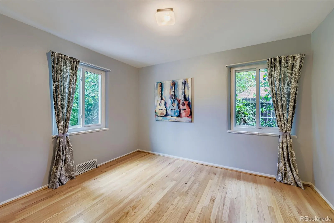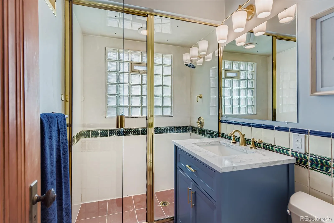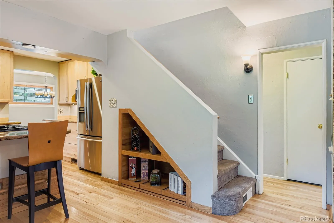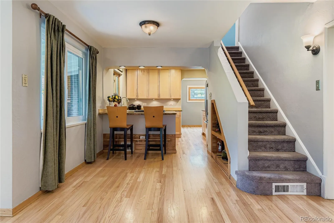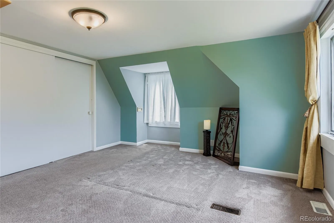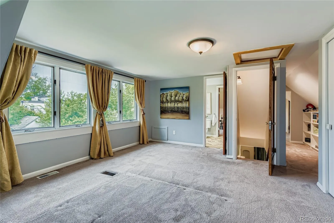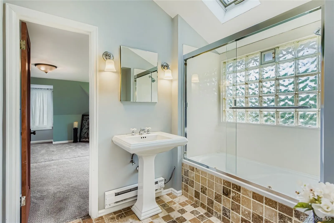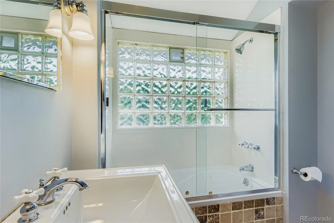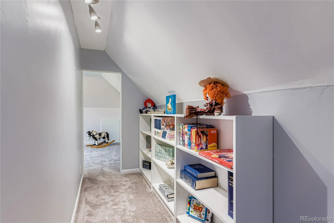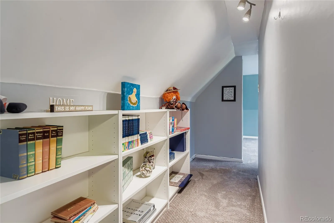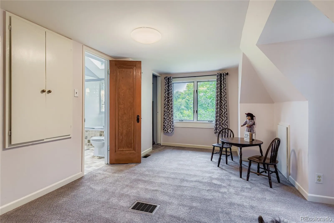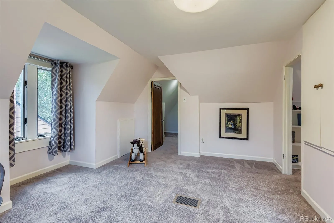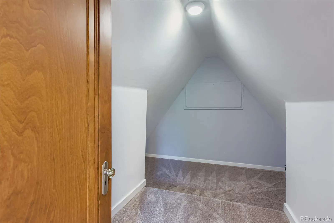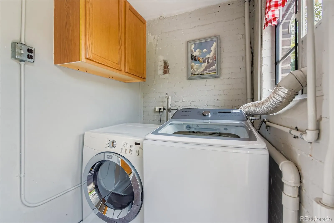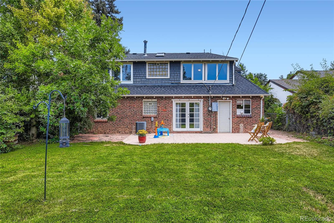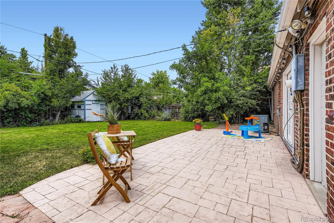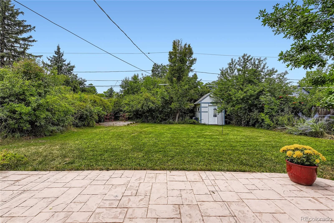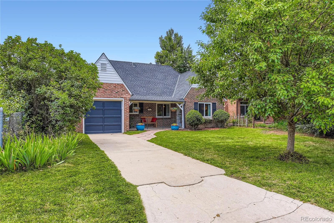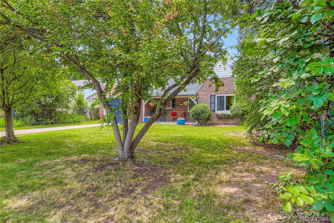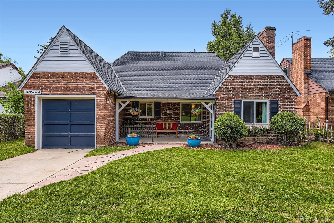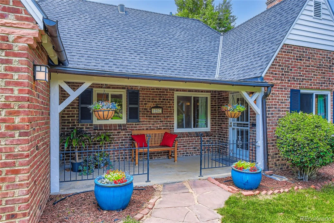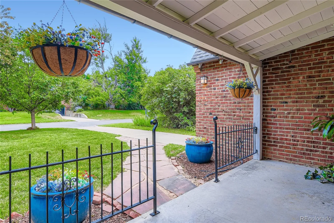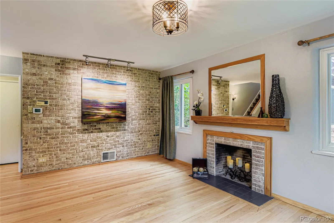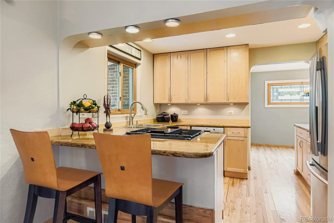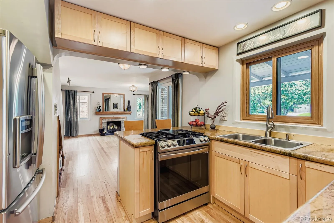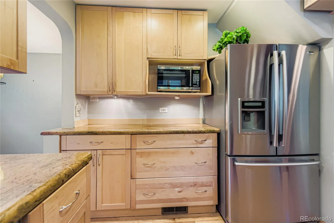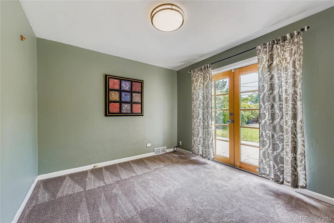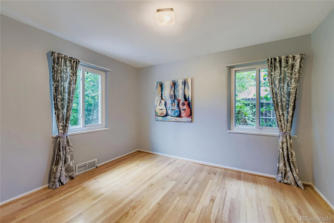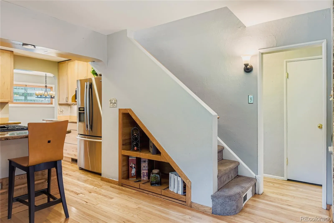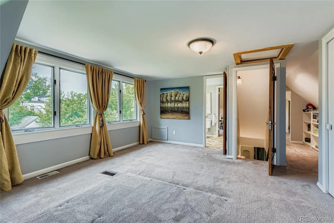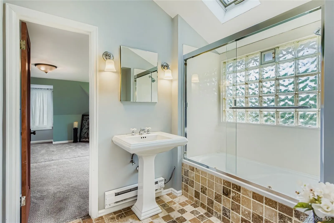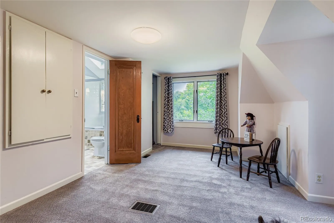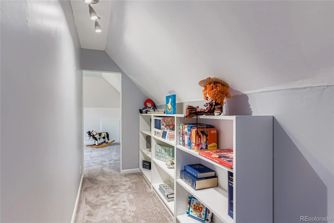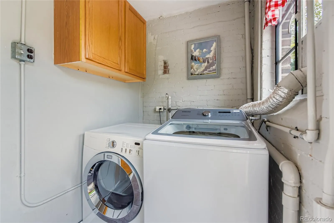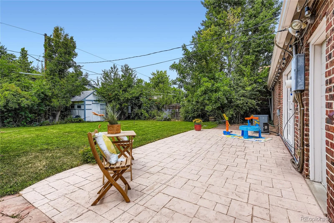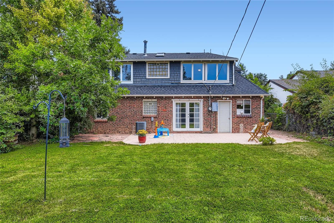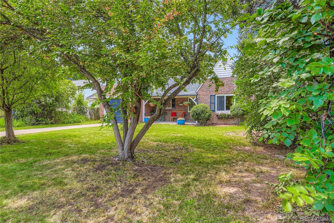Metro Denver Luxury Homes For Sale
Experience the best of both worlds in this two-story brick home where classic charm meets modern luxury in the heart of Montclair. The covered front porch and beautiful leaded glass door set the stage for a home filled with charm and character. The living room welcomes you with a full brick wall, beautiful hardwood floors, and plenty of natural light. The updated kitchen and nook is a culinary dream, boasting solid wood cabinets, granite countertops, stainless steel appliances—including a gas range—and a breakfast bar perfect for casual meals. The formal dining room, featuring a leaded-glass window, is perfect for family gatherings and entertaining. For those who work from home the main floor study offers a peaceful retreat with French doors that open to a large, private and fully fenced backyard. The oversized patio with flagstone overflow space is generous in size for entertaining. Raised garden beds and mature trees surround the yard, perfect for enjoying those beautiful Colorado days and nights. A convenient main-floor bedroom and a three-quarter bath with a luxurious steam shower offer convenience. The main-floor laundry/mudroom also provides easy access from the outdoors to keep the messes out of the house. The upper level features a spacious primary suite complete with an updated bath featuring a jetted soaking tub and shower. An additional bedroom and two large storage areas complete the second floor. Enjoy peace of mind with updates like a newer roof, sewer line, and double-pane windows. The home also includes a one-car garage with interior entry and storage shed. With an unbeatable location near Lowry and minutes from all of Denver’s best parks, shops, and restaurants, this home truly has the charm, convenience and proximity to all the things your lifestyle demands.

