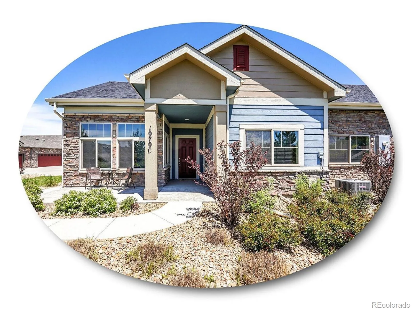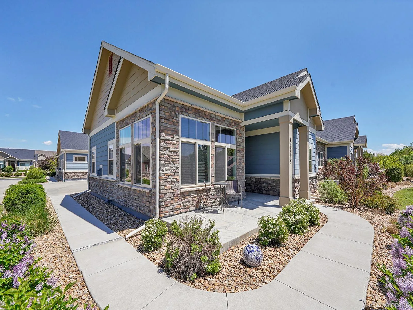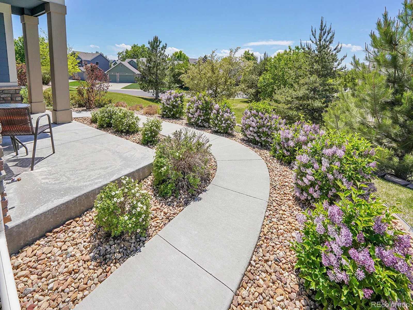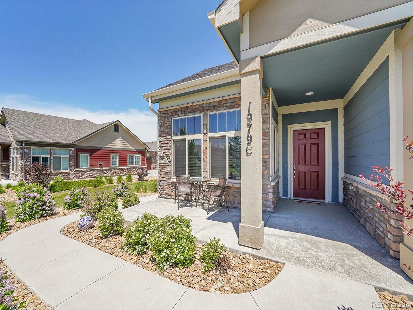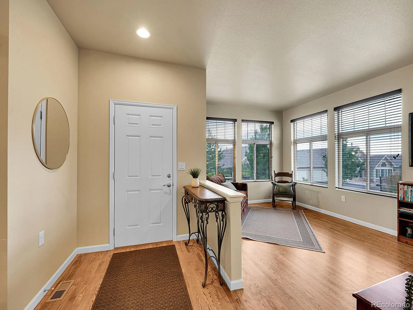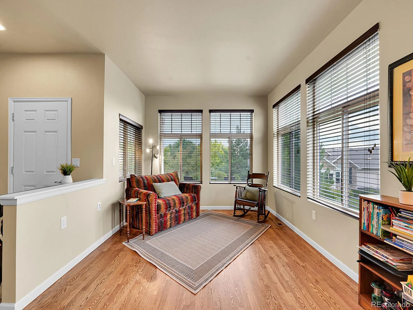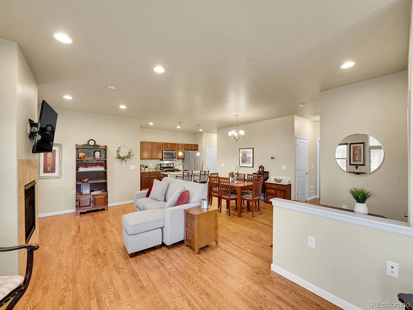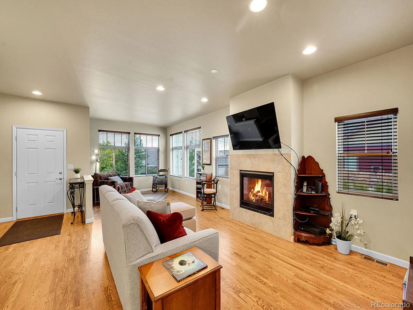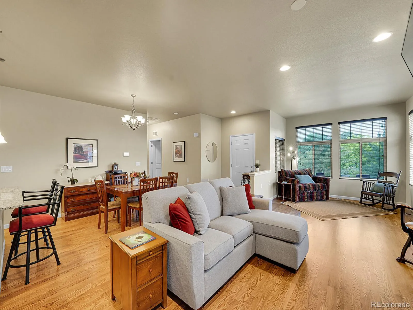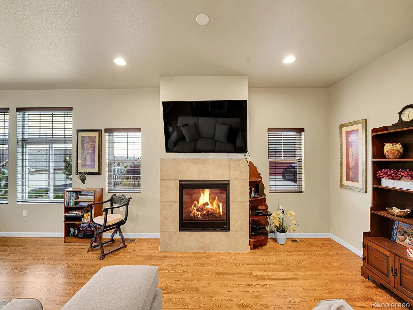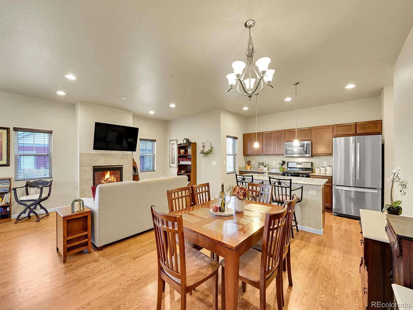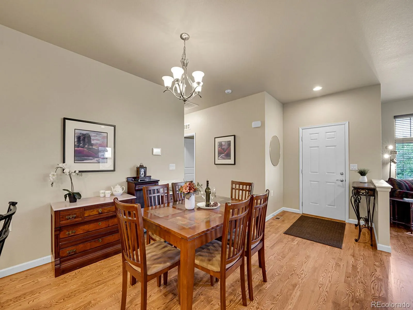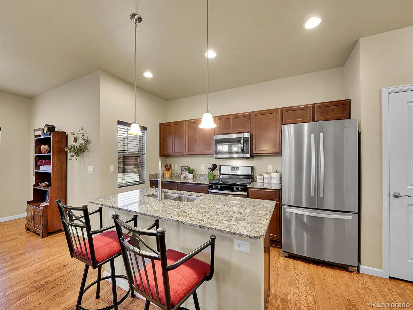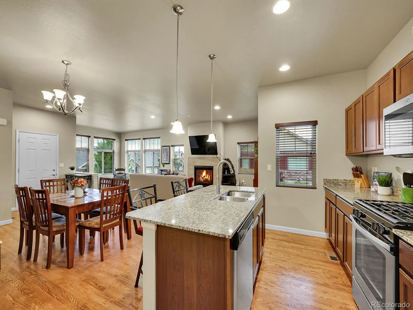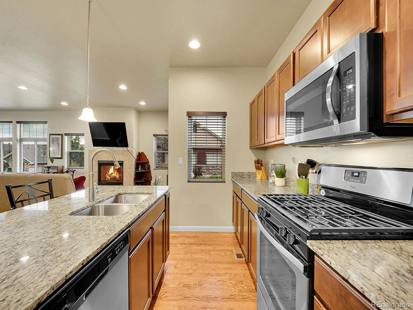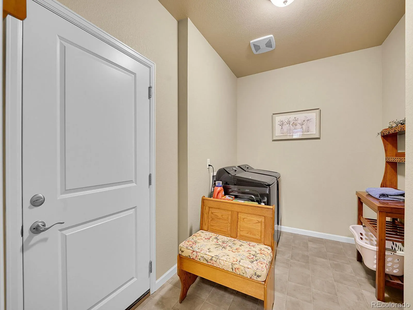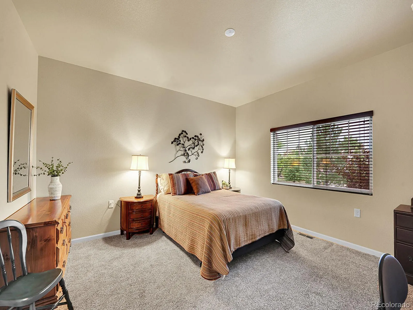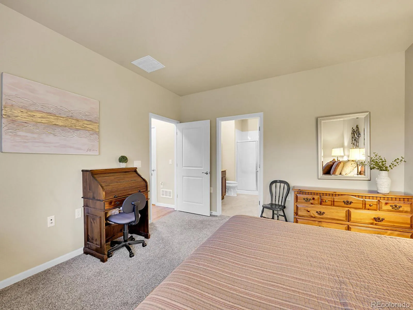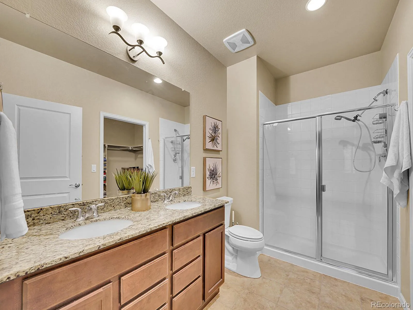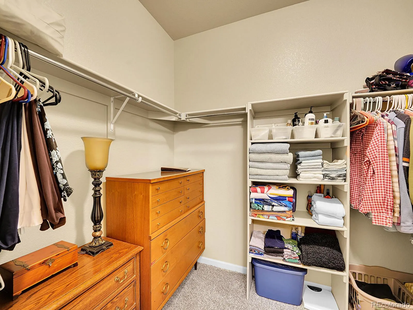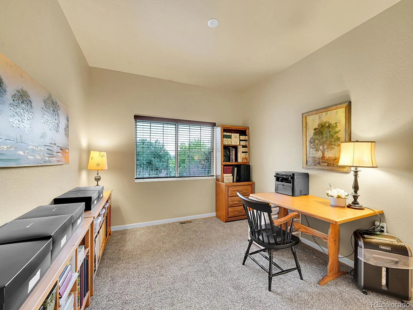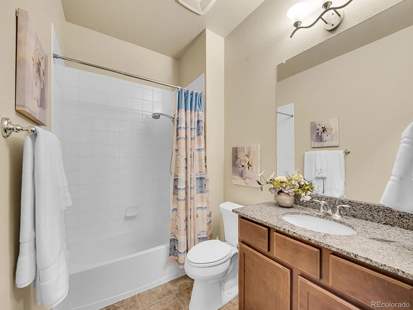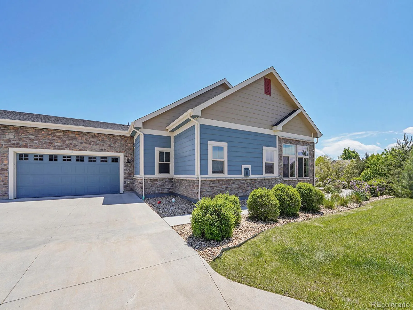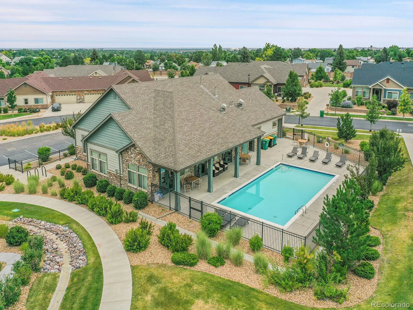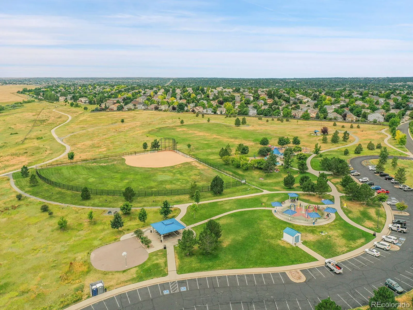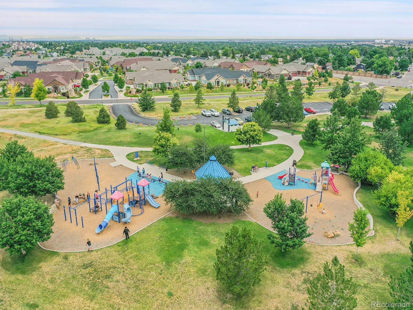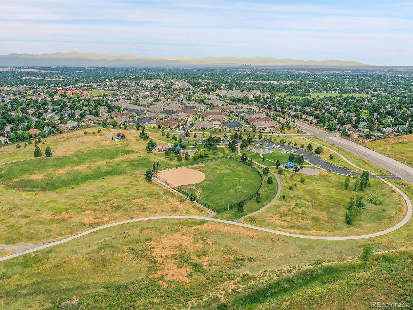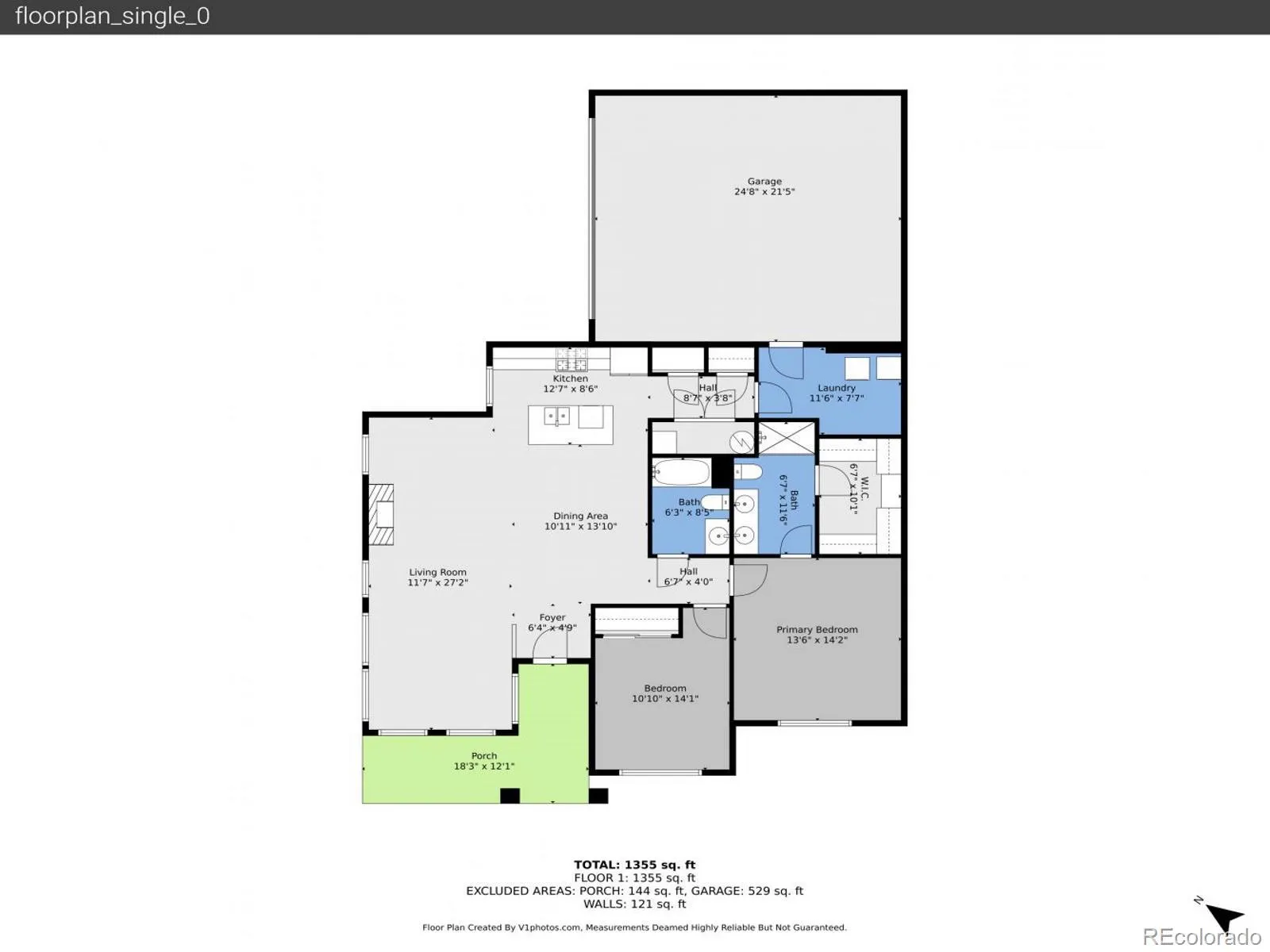Metro Denver Luxury Homes For Sale
Welcome to 1979 S. Flanders Way #C! Enjoy the ease of main-level living in this 2-bed, 2-bath end-unit patio home, set among vibrant green space and mountain views, with exterior maintenance completely taken care of. Throughout the home, enjoy abundant windows, high ceilings, gleaming hardwood floors, and a bright open floor plan made for effortless hosting. Step inside the foyer to find a window-wrapped den, creating flexible space for a home office, library, or sunlit sitting area. The spacious living room features a cozy tile-surround gas fireplace that seamlessly flows into the eat-in dining area, perfect for quiet evenings or lively gatherings. The adjacent kitchen is a chef’s delight, complete with granite countertops, espresso cabinetry, stainless-steel appliances, and a large island for extra seating. A generous mud/laundry room connects directly to the oversized 2-car garage, offering additional storage for hobby items or seasonal decor. The spacious primary suite is a private place to unwind, boasting green views, a three-quarter en suite bath, and a spacious walk-in closet with built-in shelving. A second bedroom sits across from a full hall bath, perfect for guests. Relaxation is front and center with community maintenance covering snow removal, landscaping, and exterior home maintenance. Enjoy community amenities including a fitness center, clubhouse with chef’s kitchen, swimming pool, splash pad, and parks. With easy access to Great Plains Park trails and open space, nearby E-470 and I-225, and within 15 minutes of Southlands Mall, Aurora Reservoir, and Cherry Creek State Park, endless recreation is just outside your front door.

