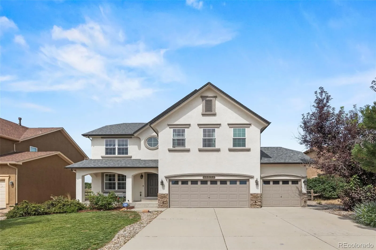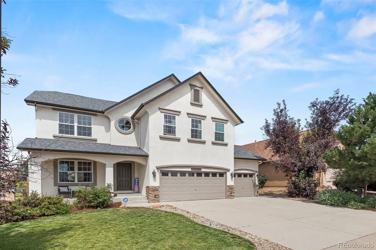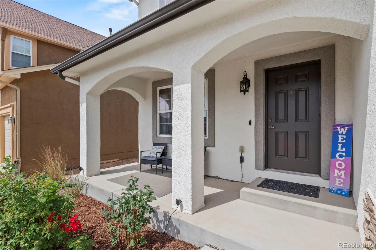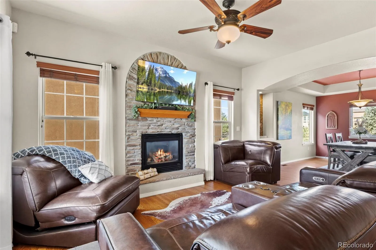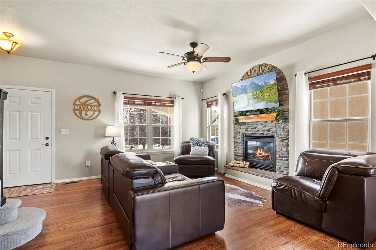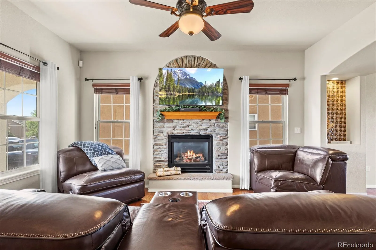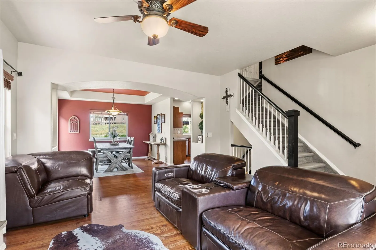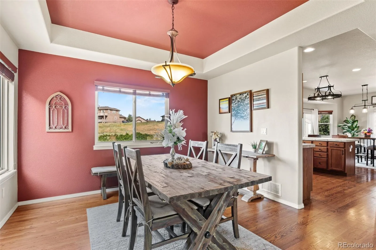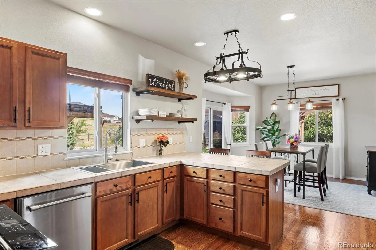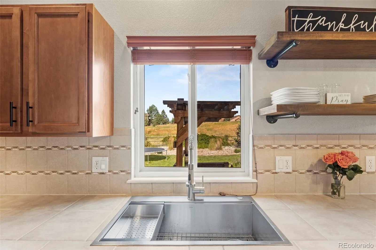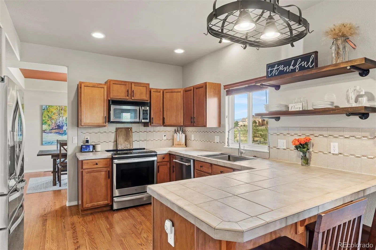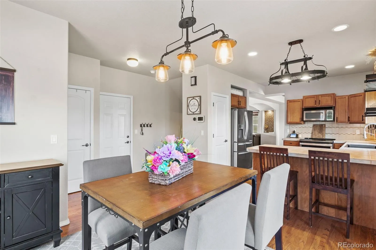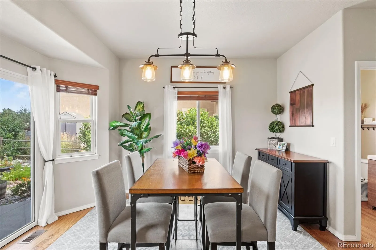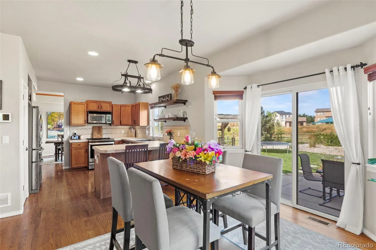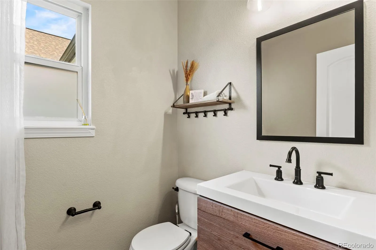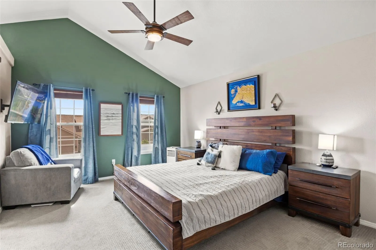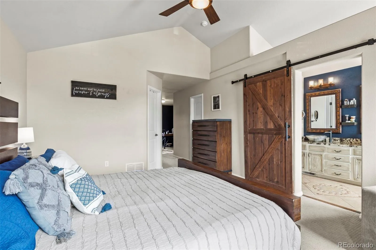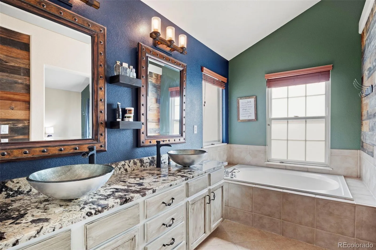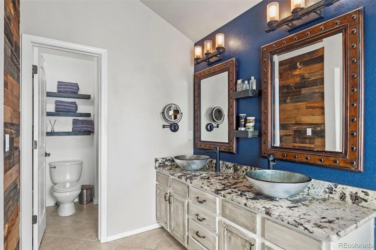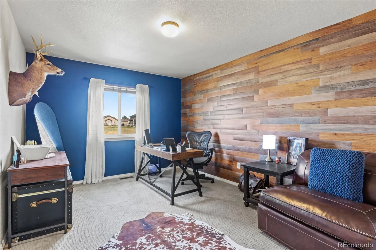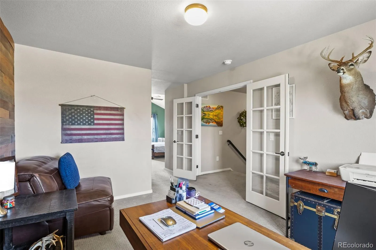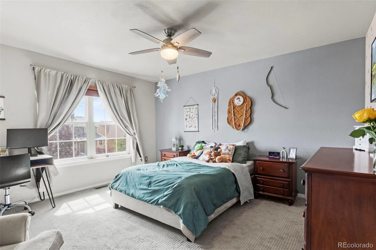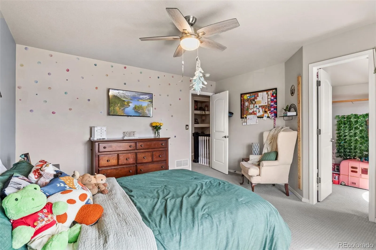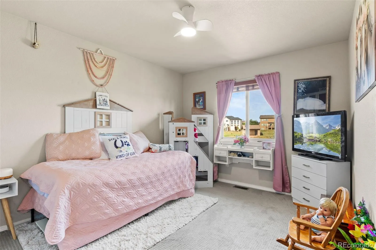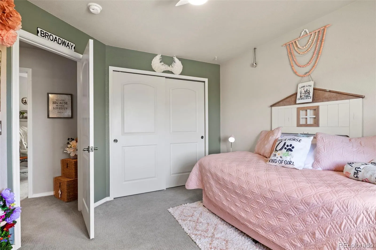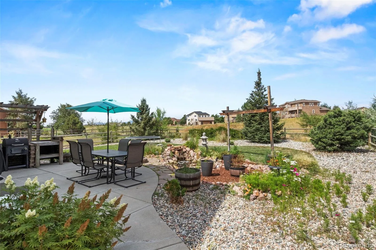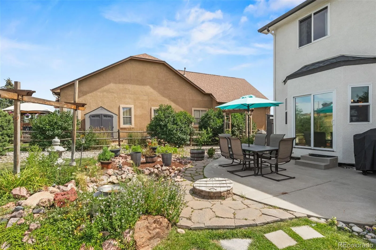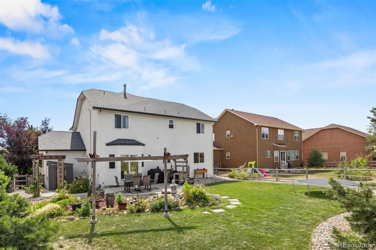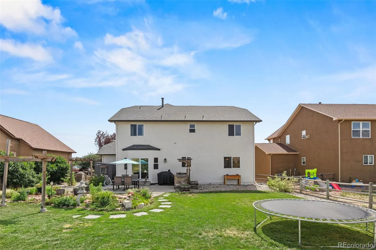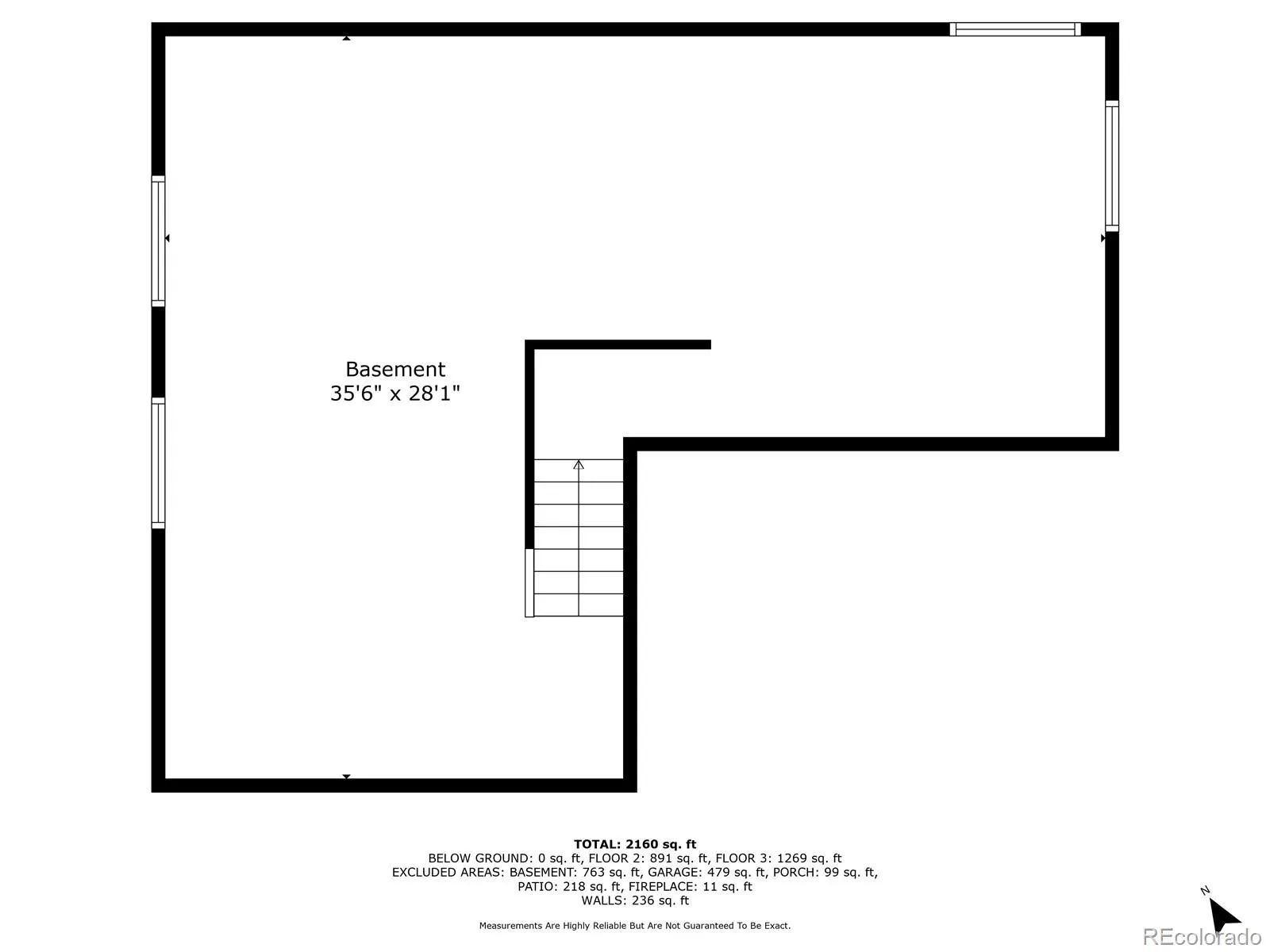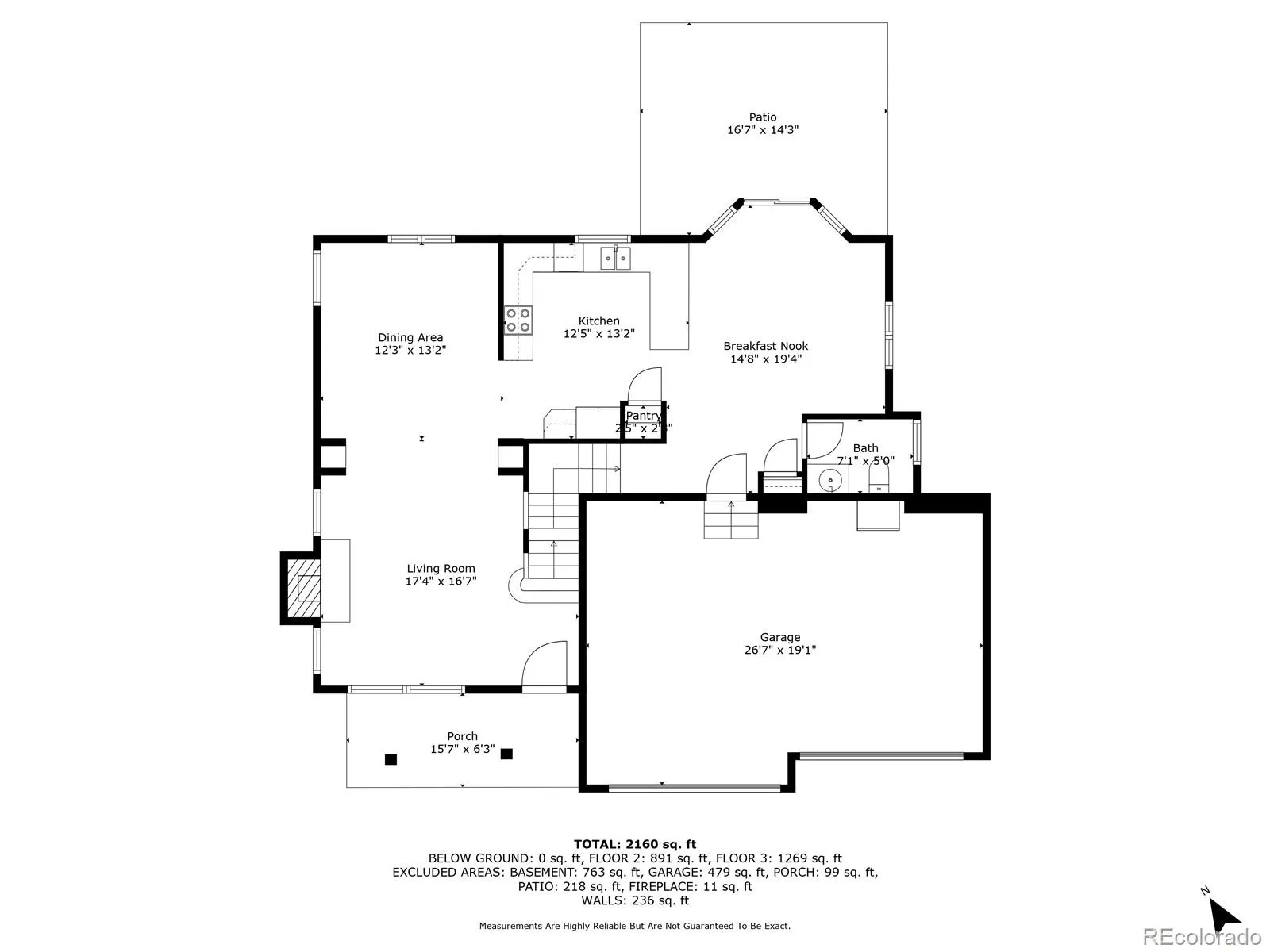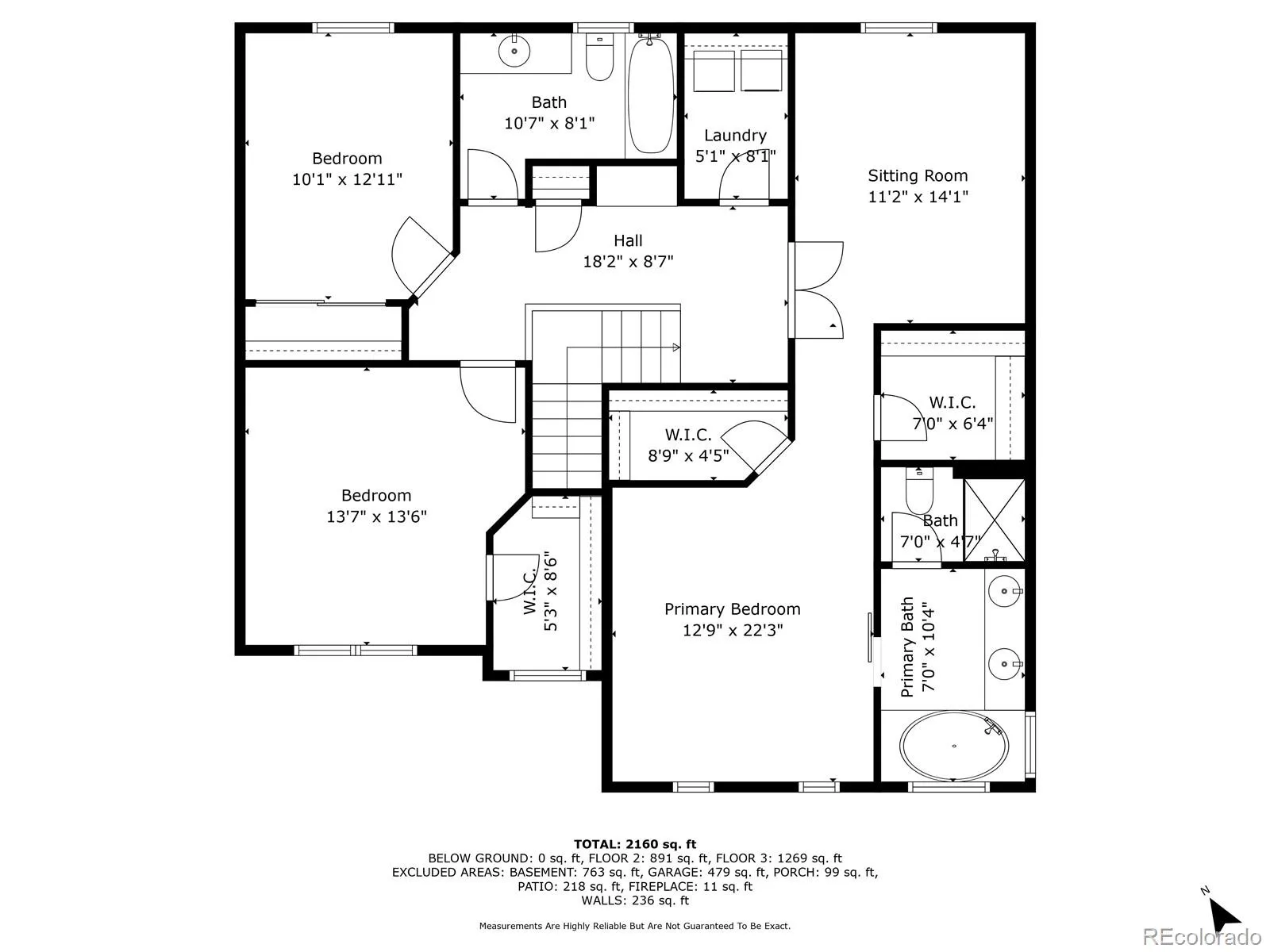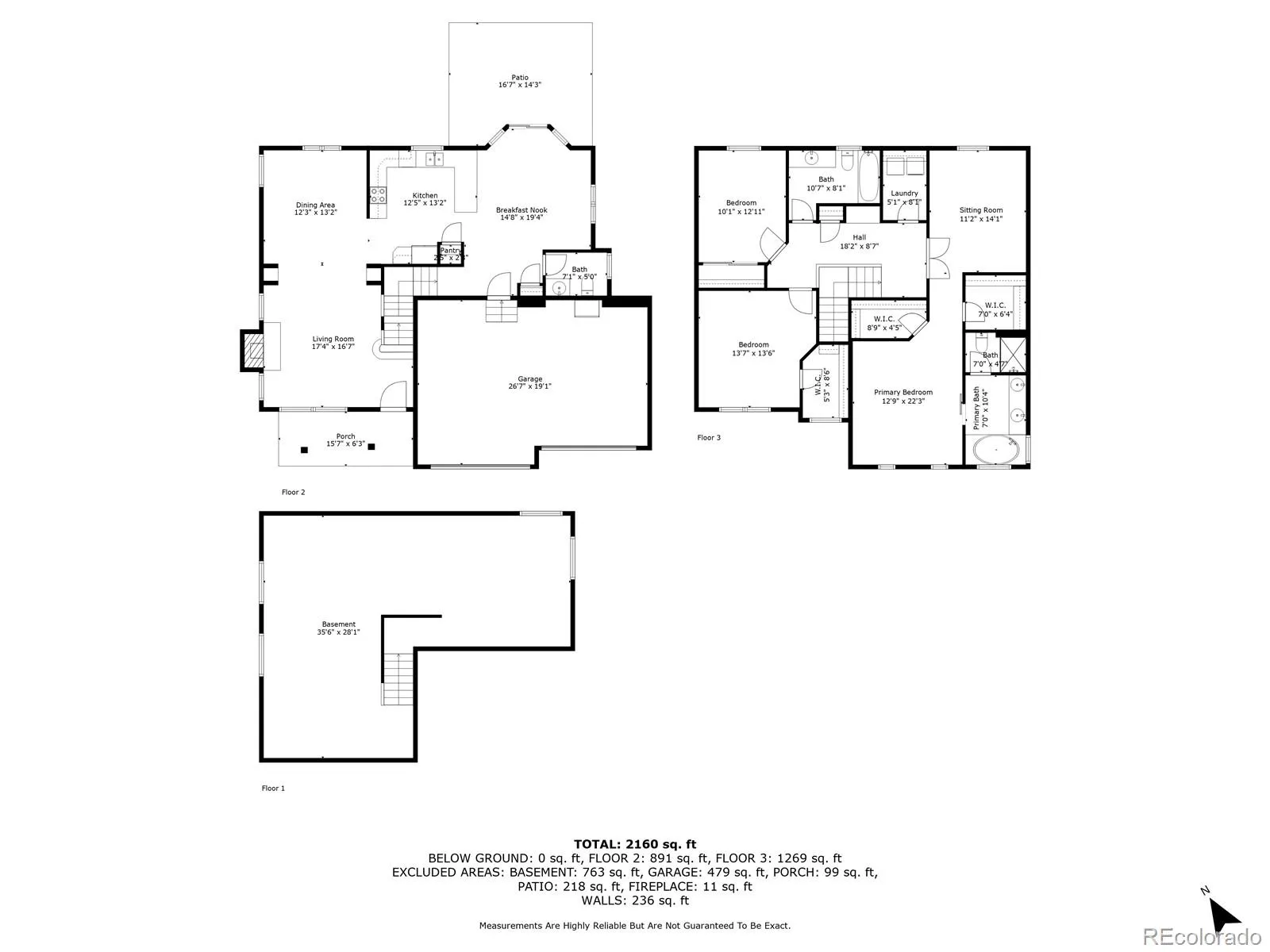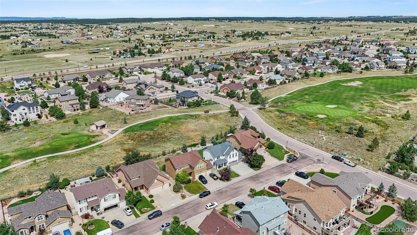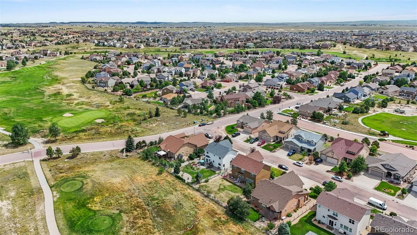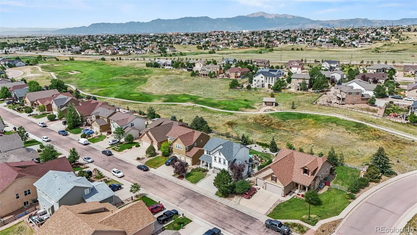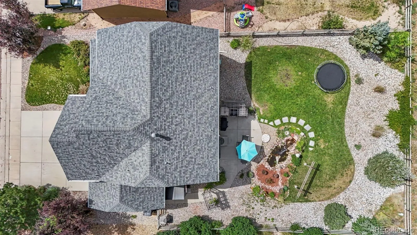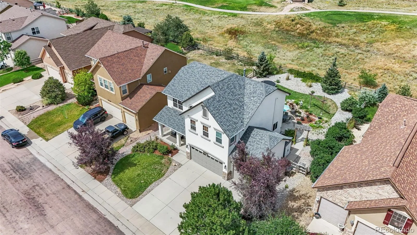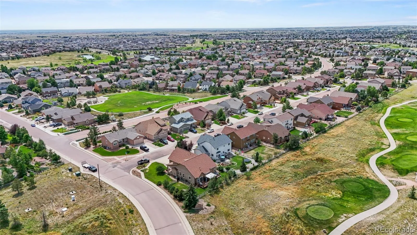Metro Denver Luxury Homes For Sale
This home shows fantastic! Step into an open living room with oak hardwood flooring, a cozy gas fireplace, and an adjoining dining room featuring built-ins and a custom glass tile mosaic accent. Enjoy peaceful golf course views from the kitchen and breakfast nook/family room. The refreshed kitchen boasts tile countertops, matte black hardware, accent wall shelving, and a custom-built spice rack in the pantry. Step outside to your west-facing backyard oasis with a tranquil pond and waterfall, and a handcrafted redwood arbor. Upstairs, the spacious primary suite features dual walk-in closets, fresh paint, and a beautifully updated 5-piece bath with newer dual sinks, rain shower, custom mirror, and shower door. A connected office or flex room offers stunning views of the mountains and golf course. Two more upper bedrooms include custom shelving and newer ceiling fans. The laundry room is conveniently located just steps away, along with a second full bath and newer carpet throughout.
The unfinished basement offers a blank slate for future customization. This home has been maintained, with numerous recent upgrades: newer kitchen appliances, water heater, exterior paint, roof, stair posts, railings, and a newer living room ceiling fan.
Enjoy a fully finished and insulated 3-car garage with overhead storage and exterior spotlighting. Why wait for new construction when this turnkey home offers a mature, finished yard and thoughtful craftsmanship throughout? Located in the desirable Meridian Ranch community, nestled along the award-winning Antler Creek Golf Course and near the 42,000 sq ft rec center with pools, waterslides, hot tub, fitness center, lazy river, and more. Parks, trails, and activities round out this vibrant master-planned community!

