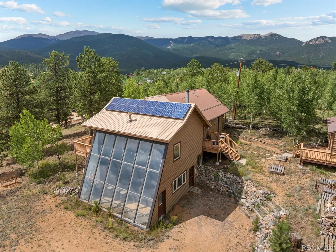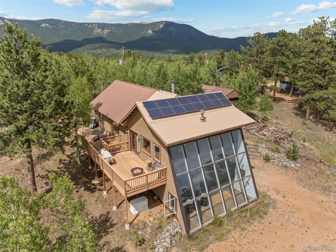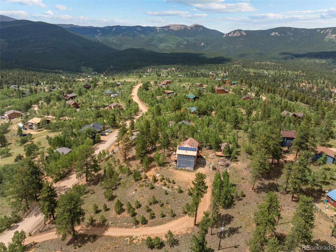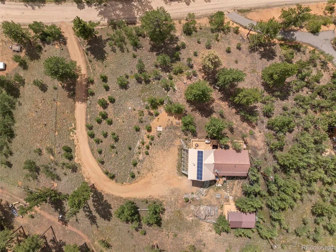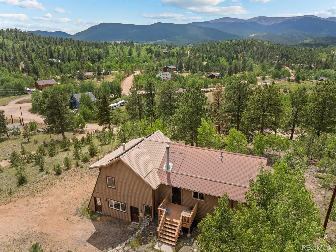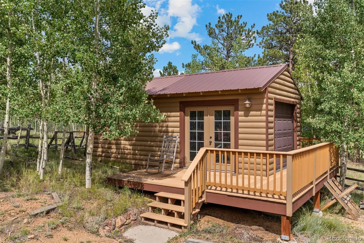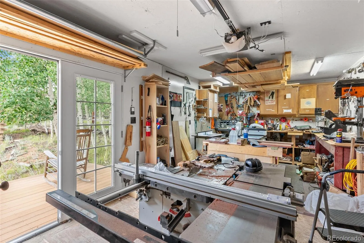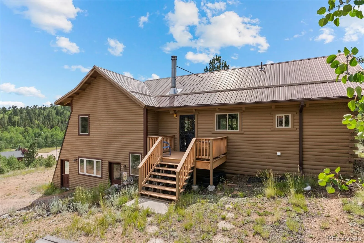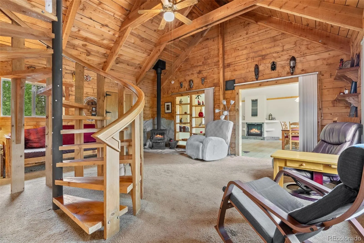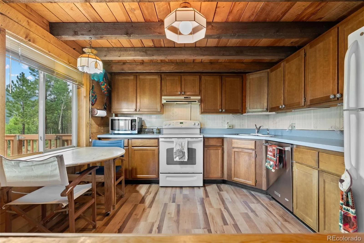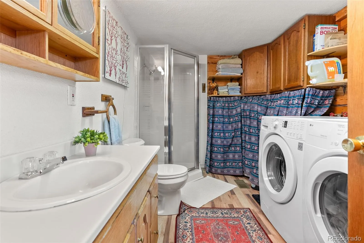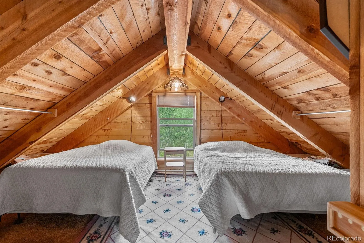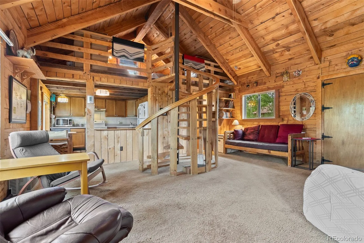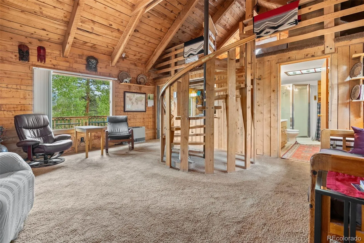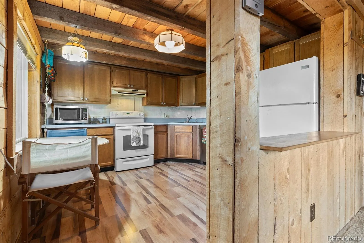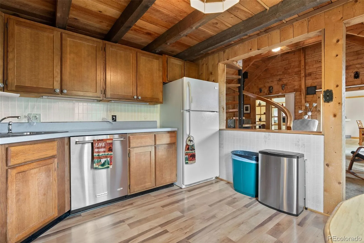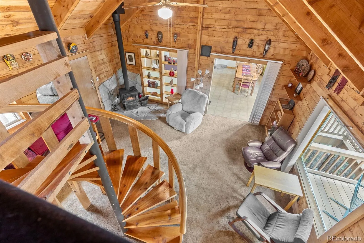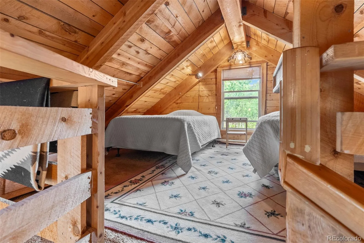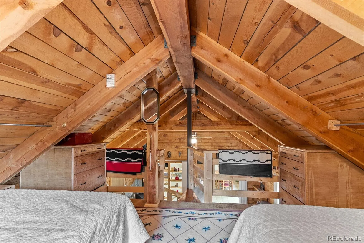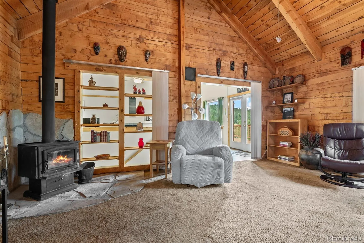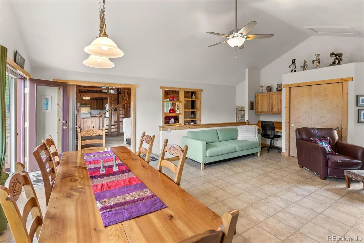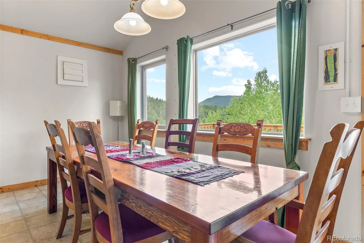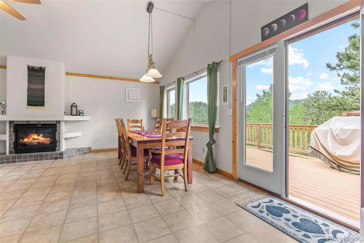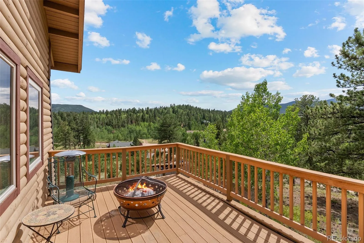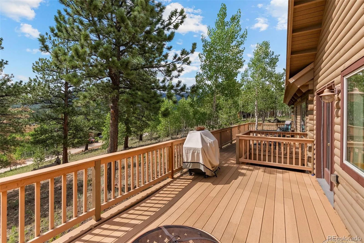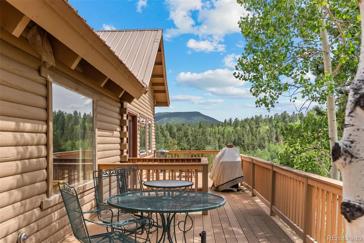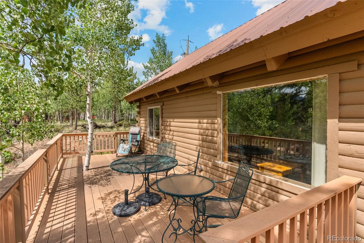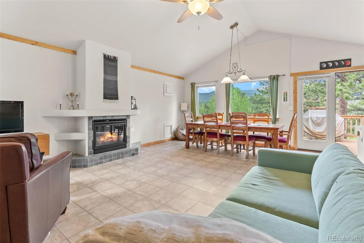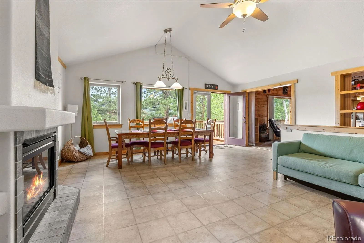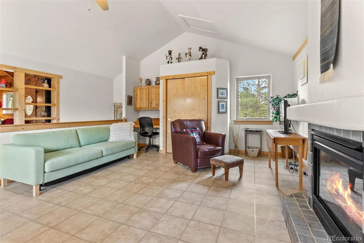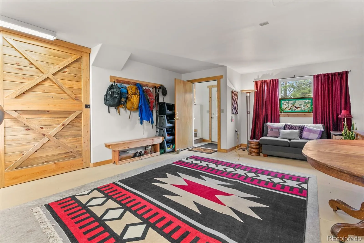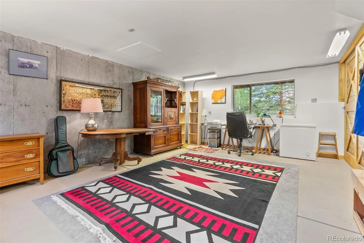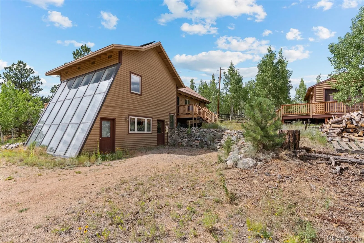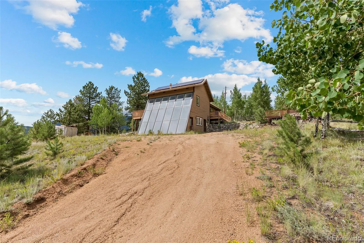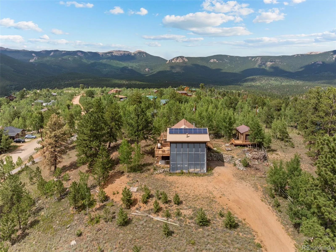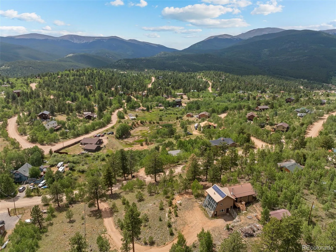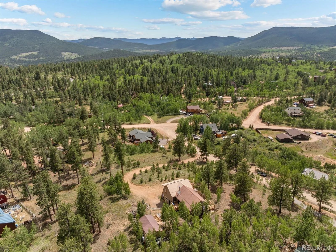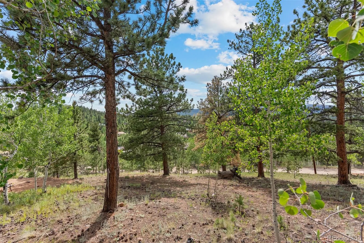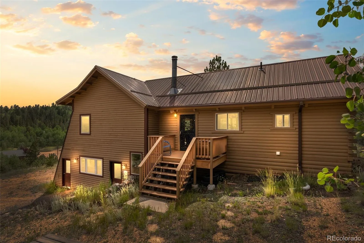Metro Denver Luxury Homes For Sale
VIDEO LINK: https://youtube.com/shorts/3WwQJa0UjvM?si=BL04OfJdR7eHsxLL | WHIMSICAL, FUNKY, AND TRULY AUTHENTIC! This isn’t your average cabin – it’s a soulful mix of vintage character, creative updates, and eco-conscious living tucked into just over an acre of mountain serenity sprinkled with graceful aspen trees. The original cabin welcomes you with a bright, open living room with vaulted ceilings, and a charming kitchen with tongue-and-groove ceilings that adds warmth and character. A custom spiral wood staircase leads to a cozy lofted bedroom. An addition brings in the great room feel, with a spacious dining area, gas fireplace for ambiance, and picture windows that put the surrounding mountain views and fluttering aspens on full display. Downstairs, a generous flex space is currently a home office, but could easily be finished out into a second bedroom, studio, jam room, or guest suite. A full-fledged woodworking shop sits on the property, outfitted and ready to go. The Seller is open to including the contents with the right offer, making this a turnkey dream for any contractor, craftsman, or hands-on creative. This home is as functional as it is funky, featuring an passive-solar Trombe wall that can heat the home using the sun at the flip of a switch (yes, FREE heating!), solar panels to offset your electric bill, and multiple heat sources to keep things toasty all year. Outside, you’ll love the large deck for outdoor living, stargazing, or strumming the guitar beneath the trees. Plus, there’s a full septic system, a private well, and you’re on a county-maintained road with easy year-round access. This property is eligible for State Farm insurance, too! Need to stay connected? Starlink, Rise Broadband, and CenturyLink are all ready when you are. Whether you’re a first-time buyer, an adventurous spirit, or a tradesman looking for a creative retreat, this one-of-a-kind cabin is a chance to reconnect with nature – and live sustainably while you’re at it.

