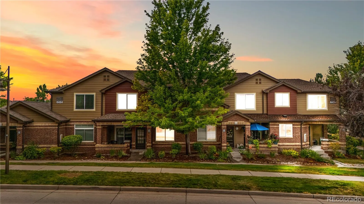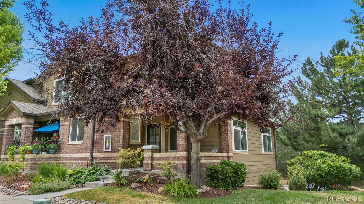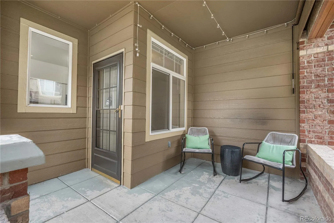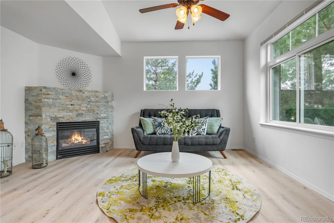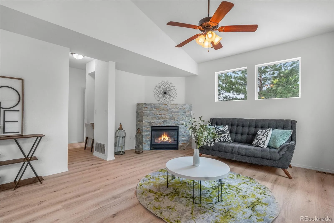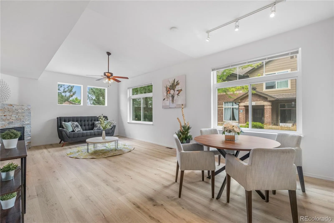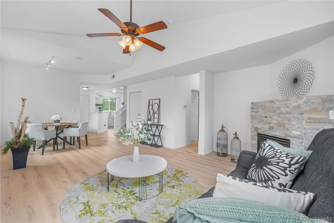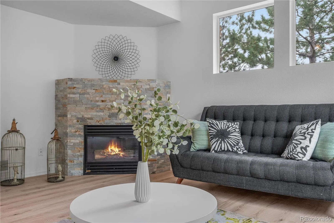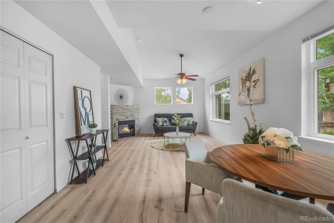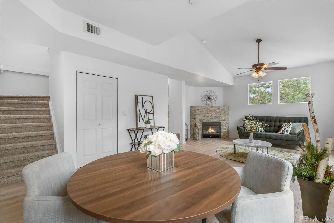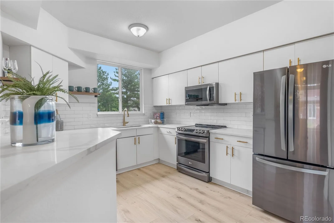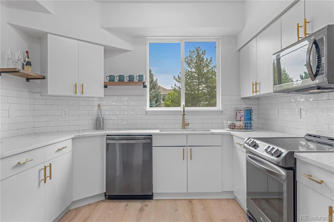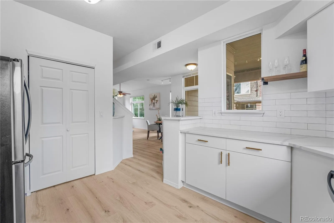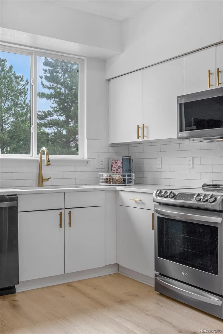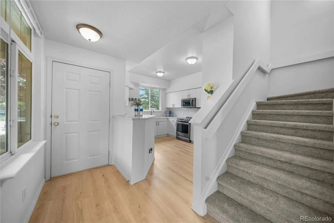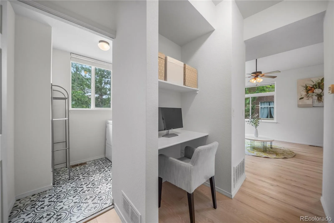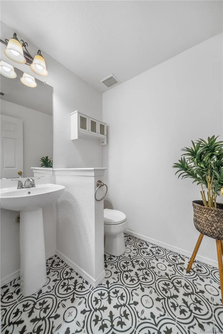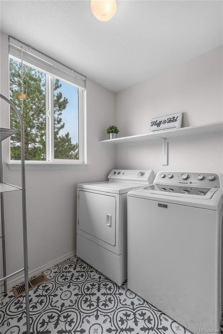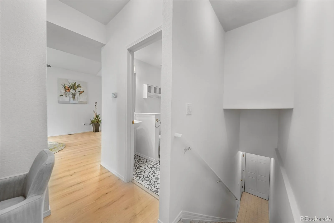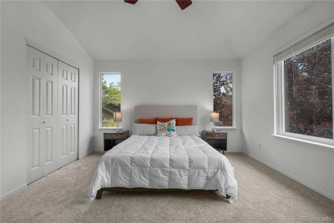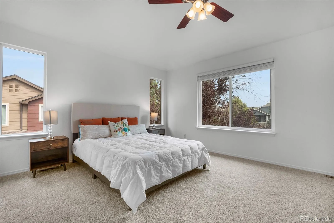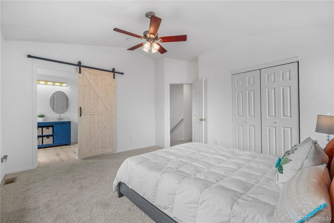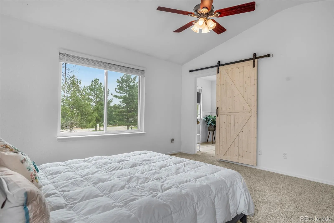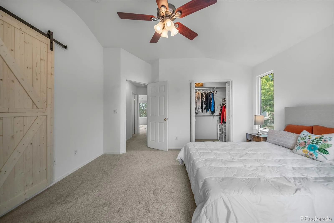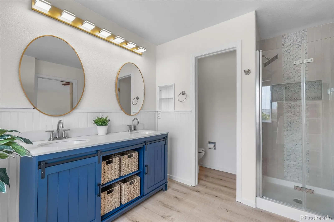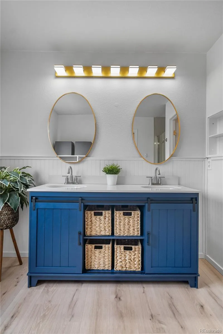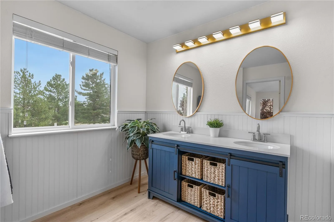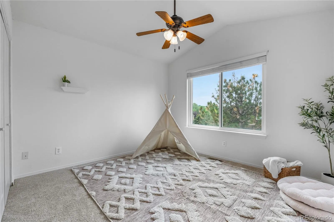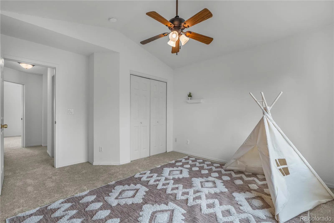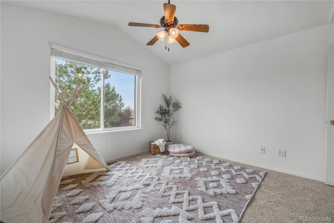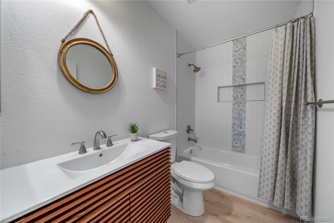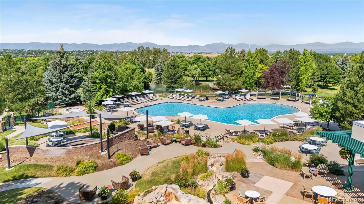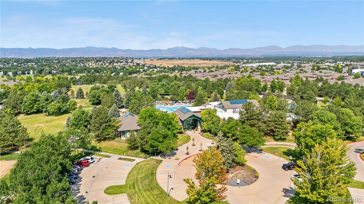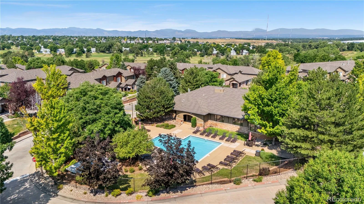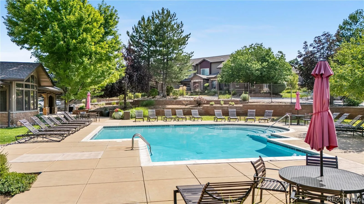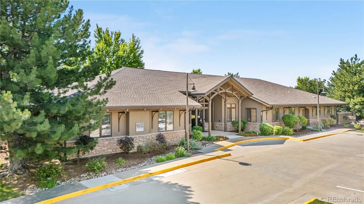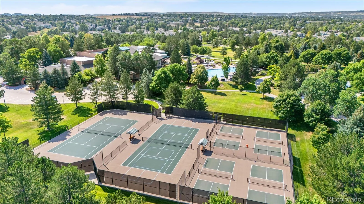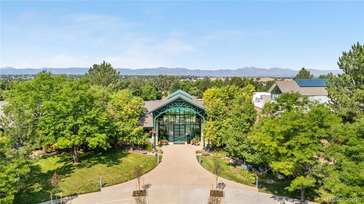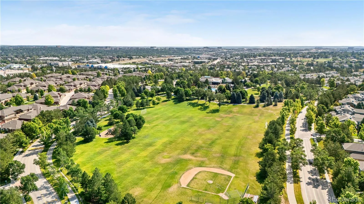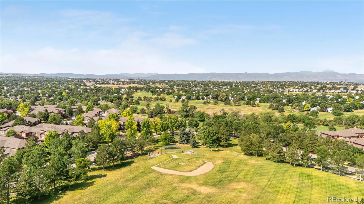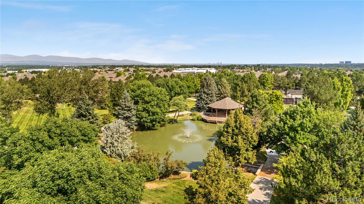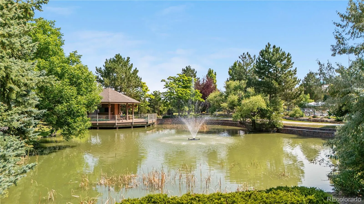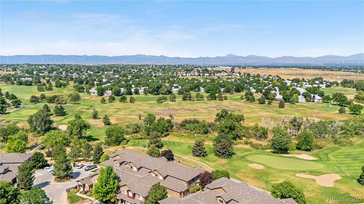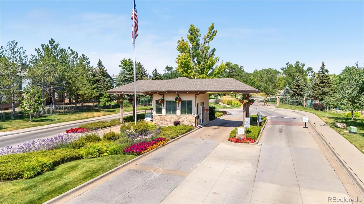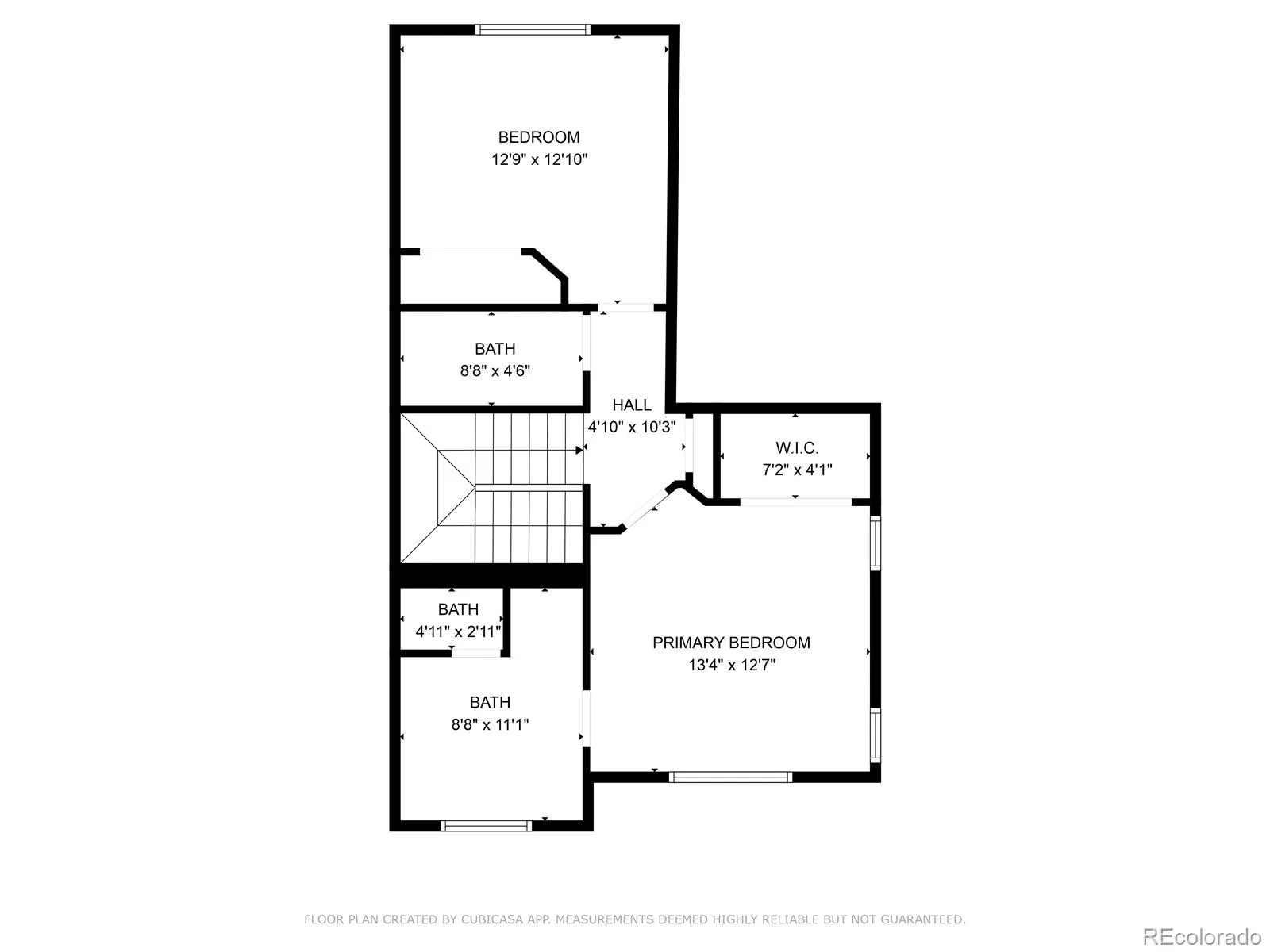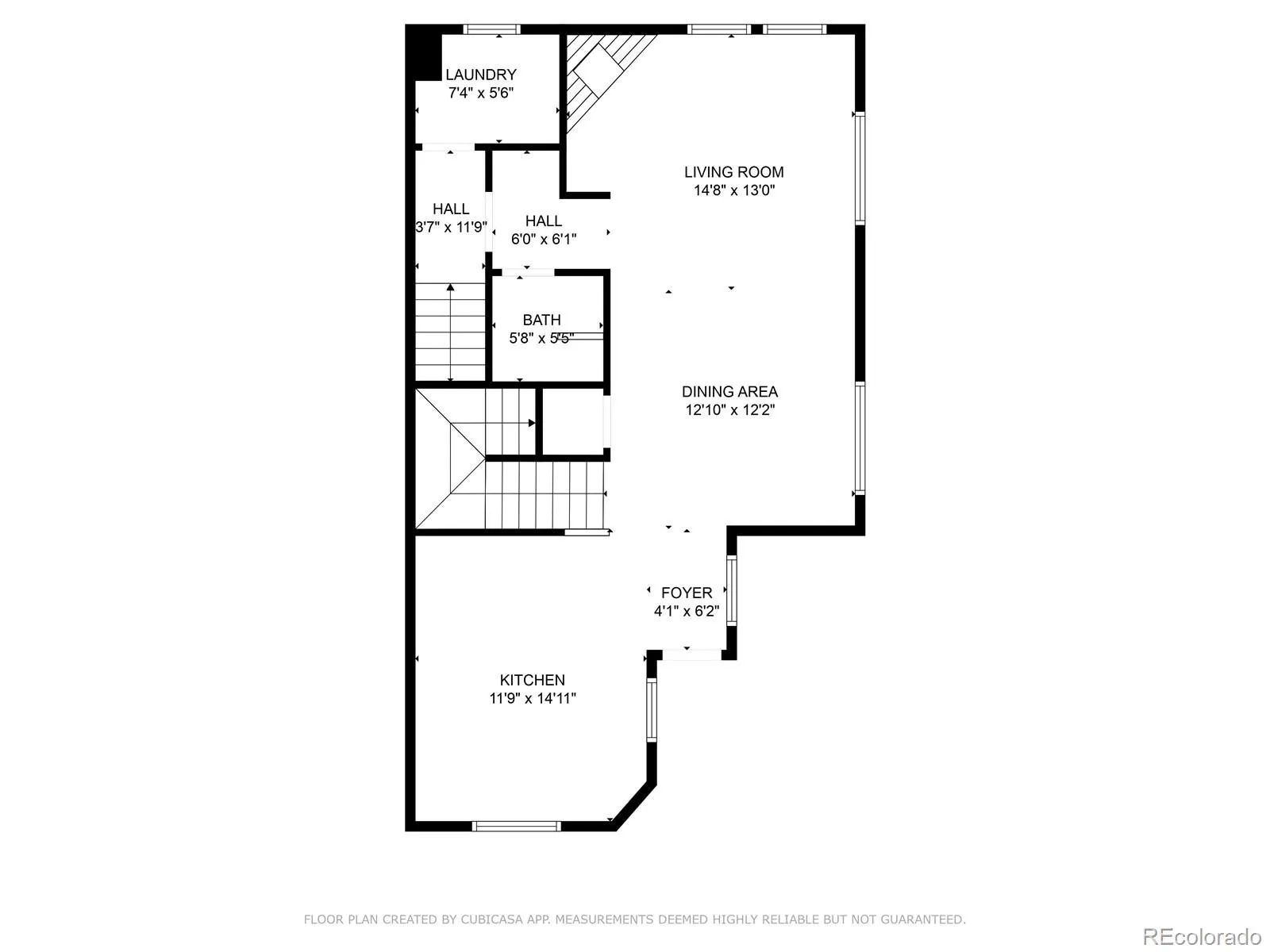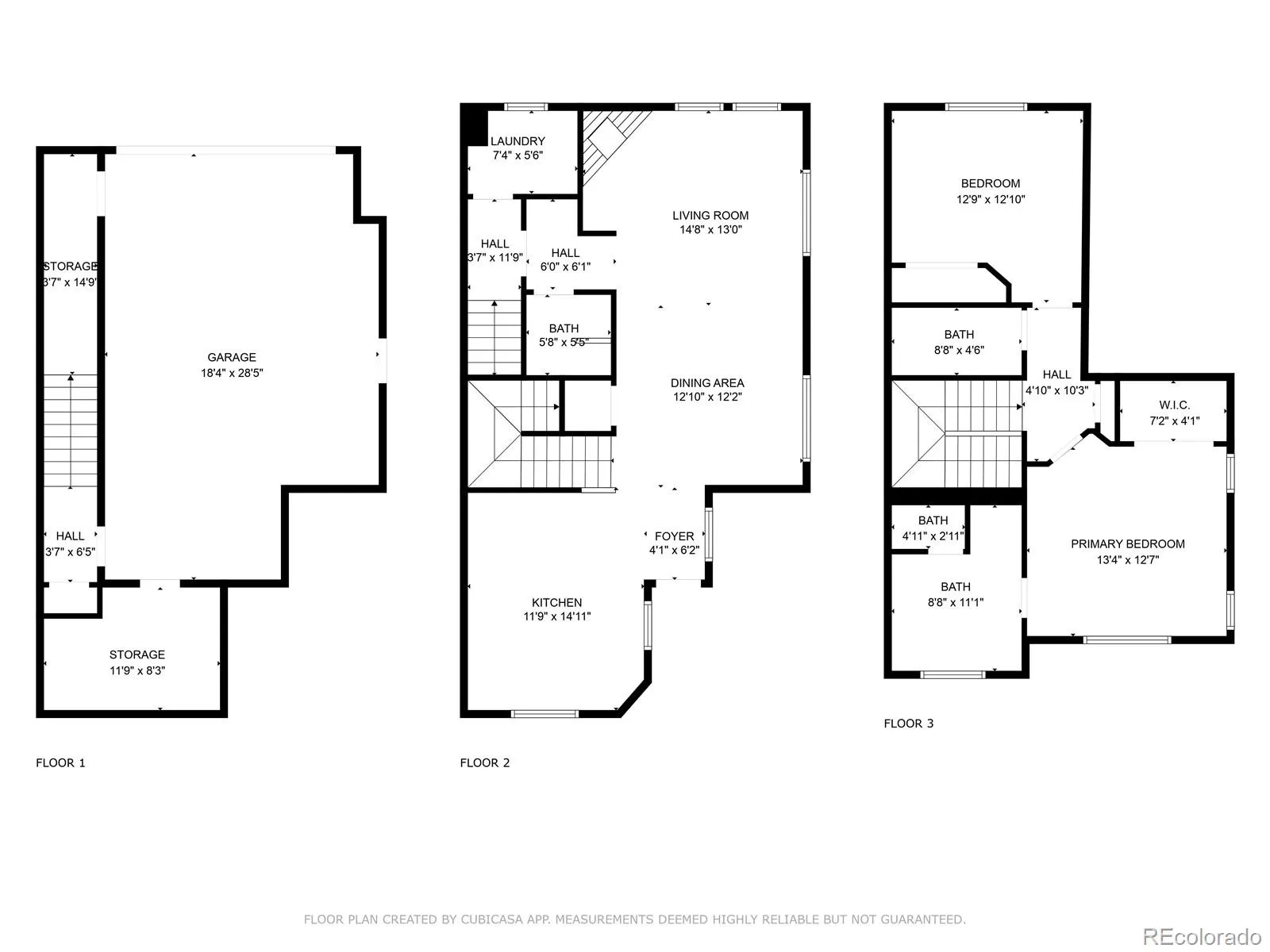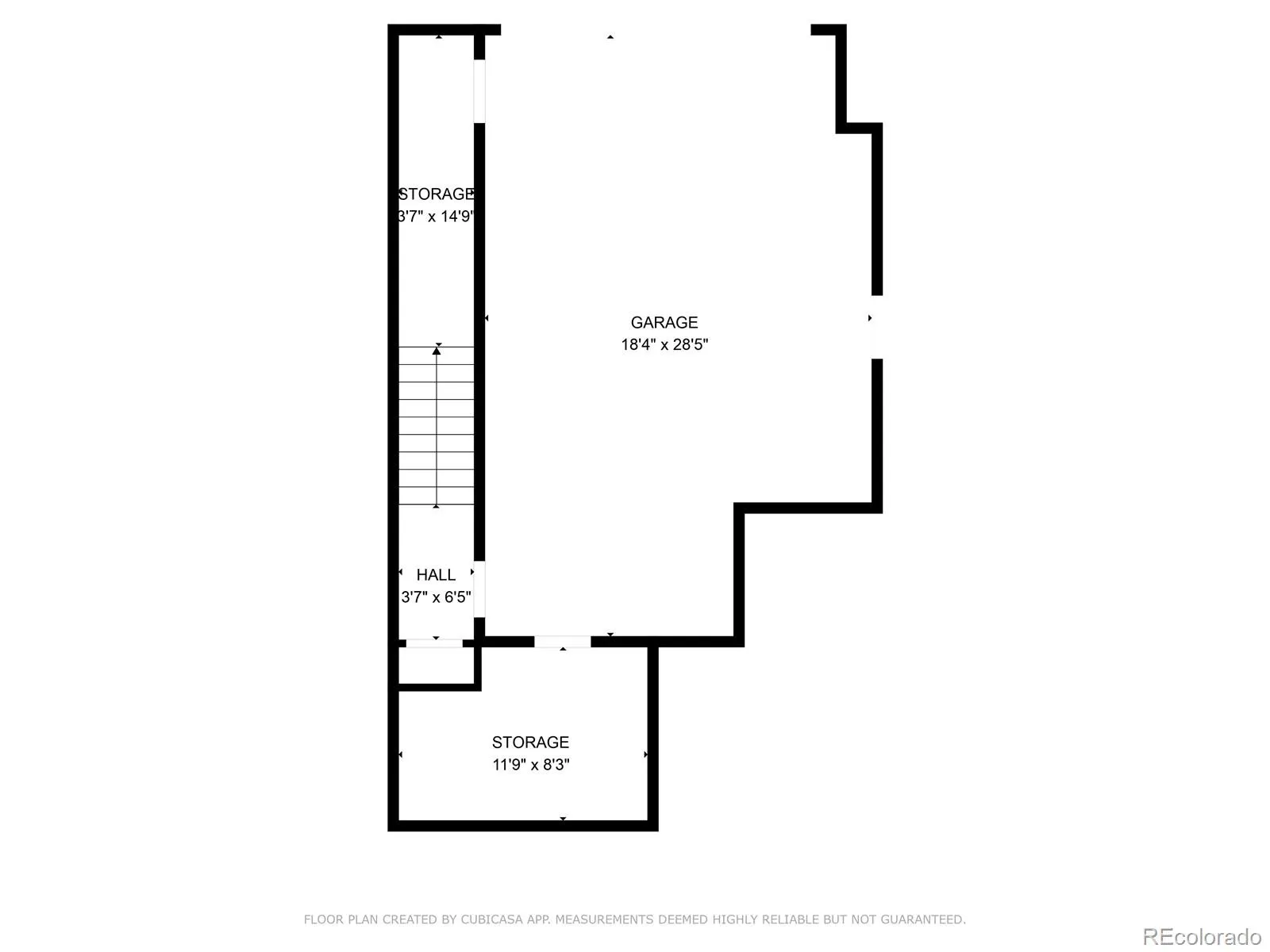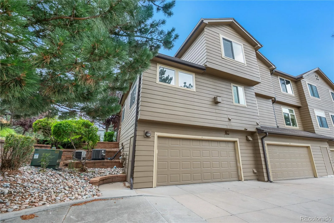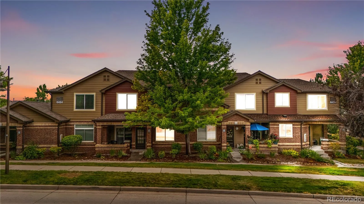Metro Denver Luxury Homes For Sale
Renovated corner lot located in Palomino Parks Resort Style Community! Tucked within the Silver Mesa pocket this home offers access to 2 pools within the community, along with all the other great amenities of this gated community.
This beautifully updated corner lot offers an abundance of natural light, highlighting the brand new large plank lvp flooring throughout the main level. The renovated kitchen boasts new counter tops, back splash, floating shelves, stainless steel appliances, sink, and new hardware. The main living space offers a dining room and open living room backdropped by an updated tiled gas fire place. The main level is complete with a laundry room, fully renovated powder bathroom, both with brand new tile, and drop zone which functions as additional flex space for a home office or homework nook. The primary bedroom is located upstairs and offers a renovated ensuite with a new barn door, vanity, mirrors, lighting, flooring, and shower door. The additional bedroom and renovated full bathroom are also located upstairs. The entire upstairs and stairs have brand new carpet and paint throughout. The oversized 2 car garage is located on the lower level and offers an abundance of storage space.
Palomino Park is located next to the Links Golf Course and offers all the perks of living in Highlands Ranch, which offers access to all the Rec Centers, pools, parks, and tennis courts, plus the privacy of the gated community and exclusive amenities within Palomino Park includes: clubhouses, fitness center, outdoor recreation, pools, tennis courts, paved paths, steam rooms, basketball courts, and year round community events. HOA dues include water, sewer, trash.
Information provided herein is from sources deemed reliable but not guaranteed and is provided without the intention that any buyer rely upon it. The Listing Broker does not take responsibility for the accuracy and all information must be independently verified by buyers.

