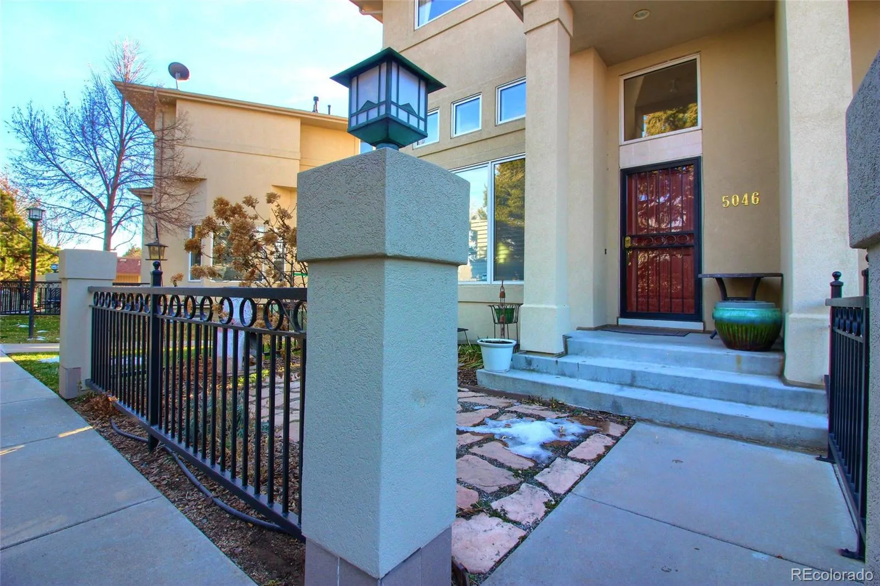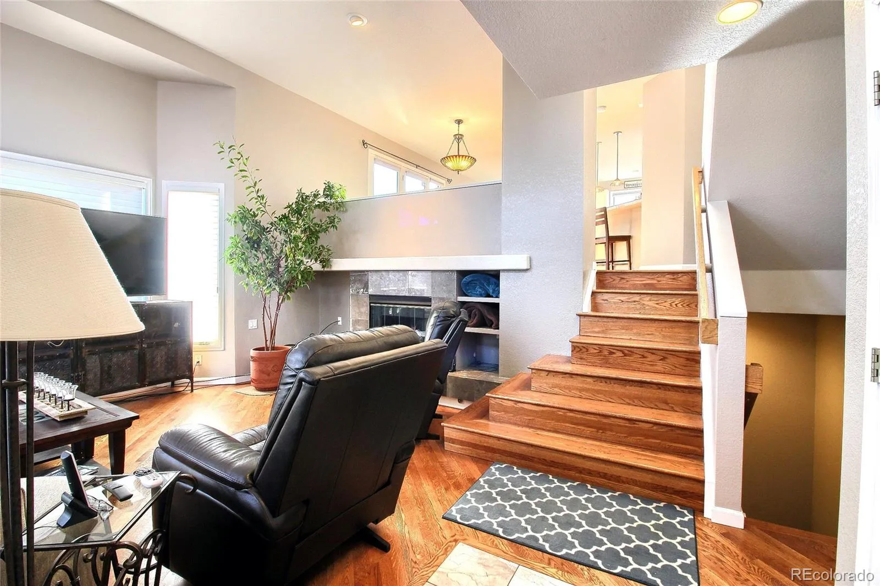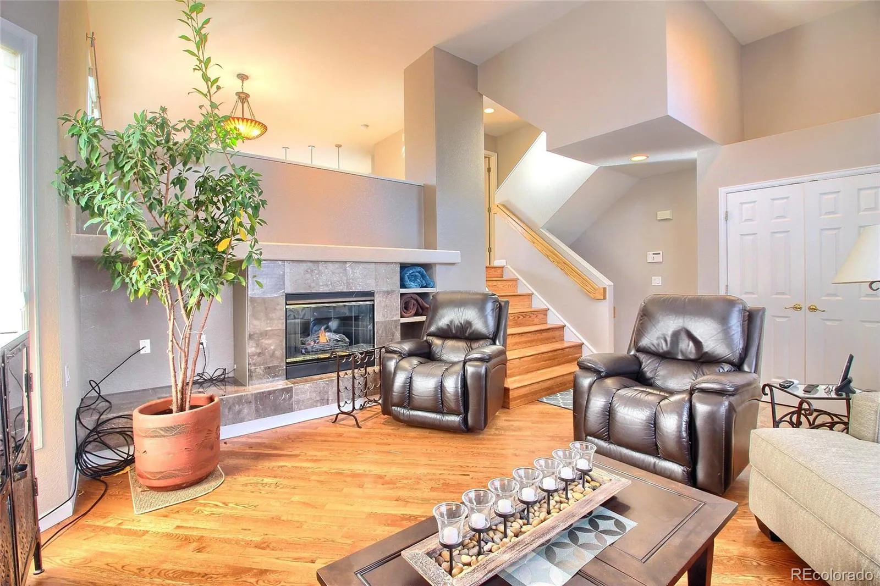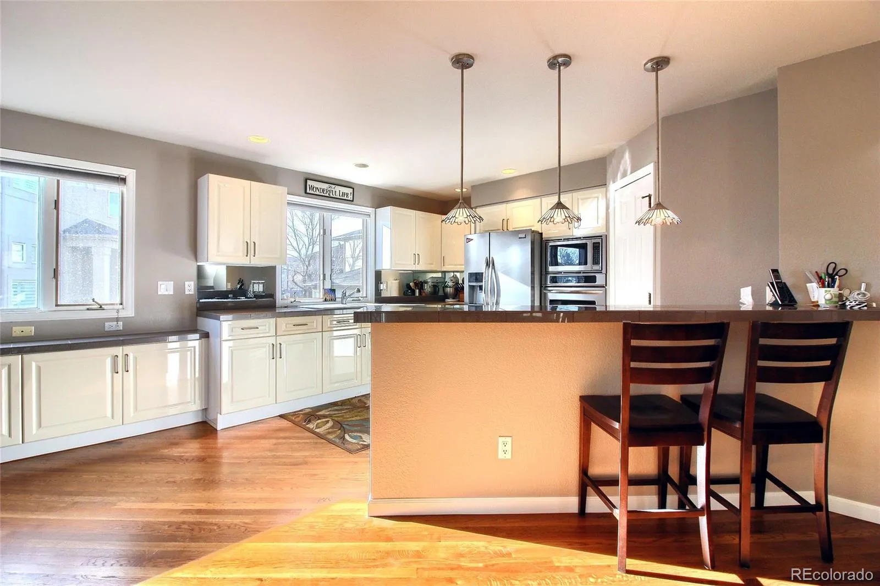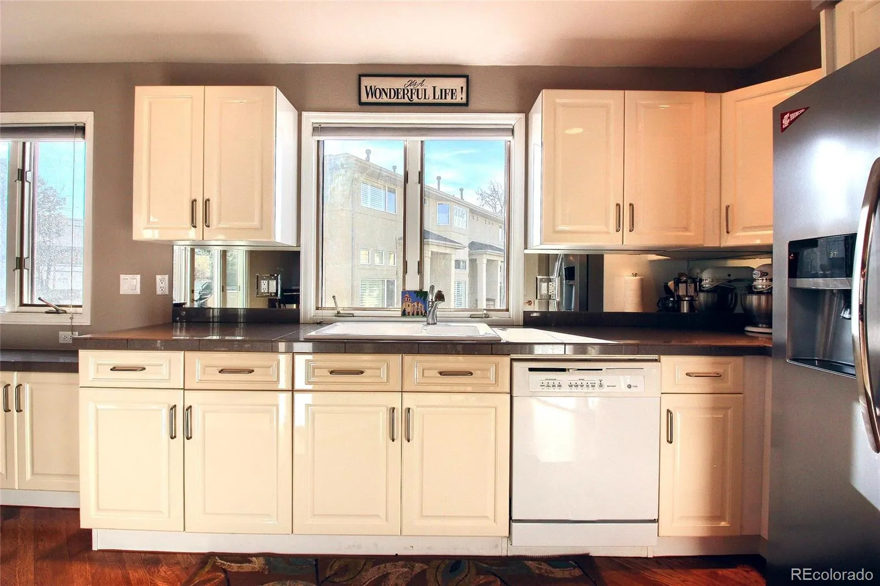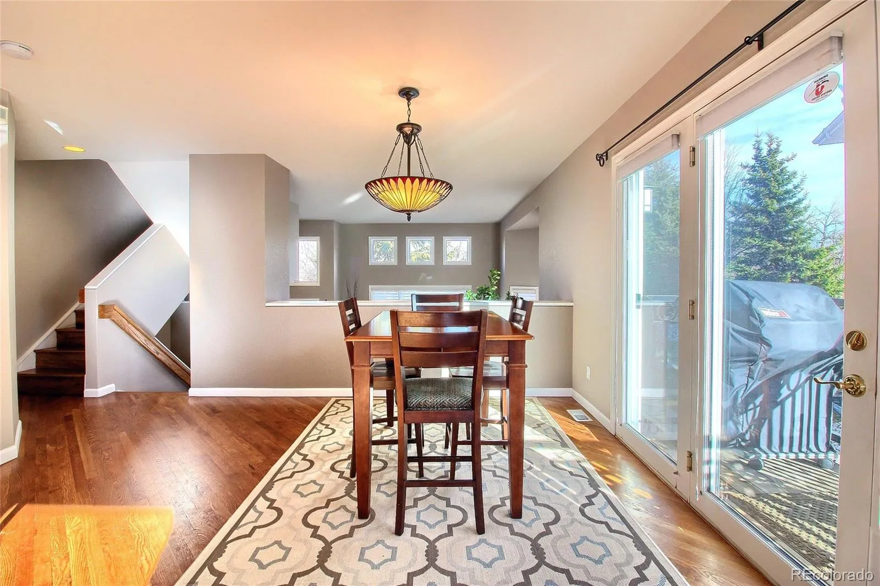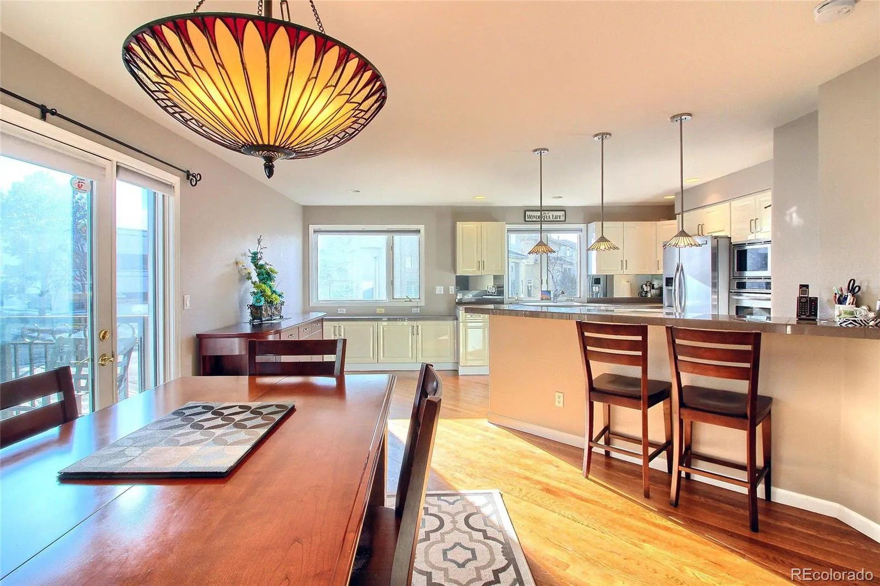Metro Denver Luxury Homes For Sale
Discover a community that is an Elegant Oasis steps away from the Cherry Creek, filled w Mature Shade Trees & Landscaping. You’ll Enjoy the Beautiful Natural Light of this Lovely Cherry Creek Left Bank Townhome and now, a MORE ATTRACTIVE PRICE! A Highly Coveted, Private End Unit Townhome Offering a Unique Southern Exposure, Vaulted Ceilings, an Abundance of Windows, Neutral Tones & Delightful Finishes. The Private Fenced Front Yard provides a Charming Outdoor Setting, maintained by the HOA & No Loud AC Equip! High Ceilings Welcome into the Main Living Room anchored by a Marble Tile Gas Fireplace, a Statement Entry Light Fixture, Expansive Windows w Exquisite Light Diffusion Hunter Douglas Silhouette Shades & Solid Hardwood Flooring Throughout all Levels. The Kitchen & Great Room connect to an Outdoor Balcony & the Kitchen Boasts the Fine Finish & Durability of White Melamine Cabinets, Manufactured Stone Tile Countertops, Reverse Osmosis Water Filter System, Stainless Steel Refrigerator, SS Convection Wall Oven & Microwave, Huge Walk In Pantry & GE Profile Cooktop w/Grill Accessory that Downdrafts outside. The Upper Floor has a Primary Bedroom with En-suite 5 Piece Bath, Large Walk In Closet, Newer Paint. A Second Bedroom with En-suite Full Bath, Hardwood Floors, All Windows w 2” White Wood Blinds & Laundry Center providing a Front Load Washer & Dryer complete w Storage Cabinets. The finished Basement is perfect for an office or work-out room. Attached 2 Car Garage & New Roof too! This Elegant Community is close in proximity to Cherry Creek North & the Much Anticipated Four Mile Entertainment District Coming in 2027: https://4miledistrict.com/ The 10 Acre site sits on the banks of the Cherry Creek & will Offer Fine Dining, Entertainment, a Live Music Venue, Specialty Retail & Outdoor Plazas.

