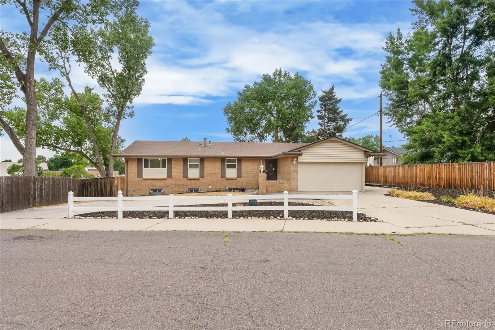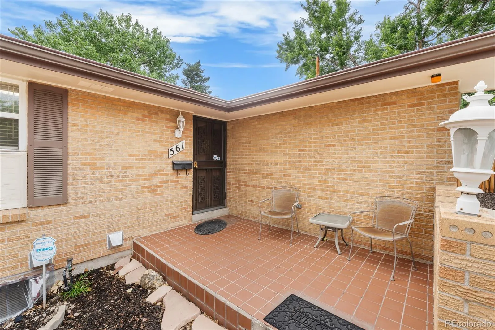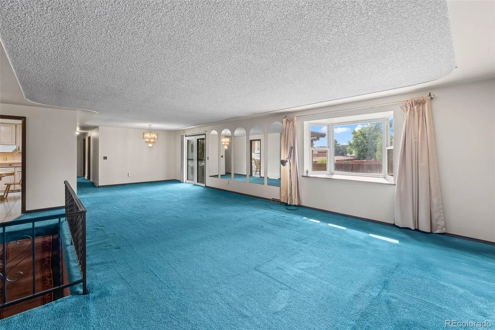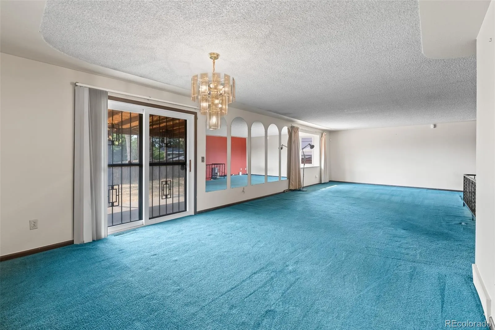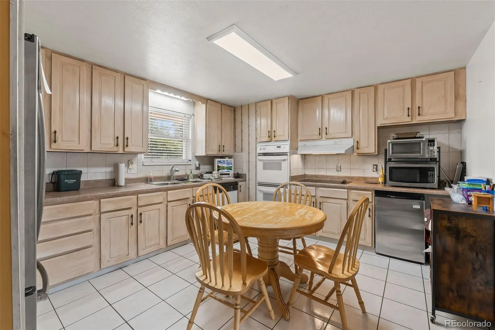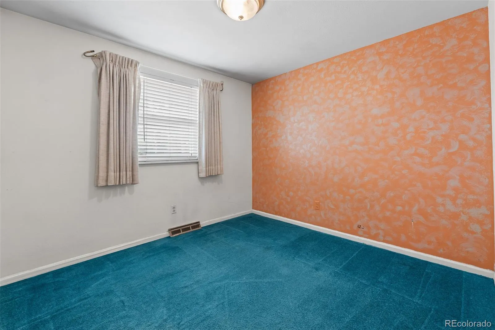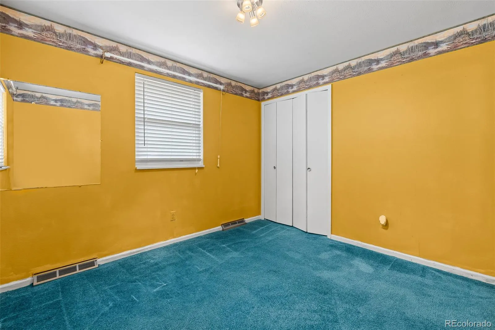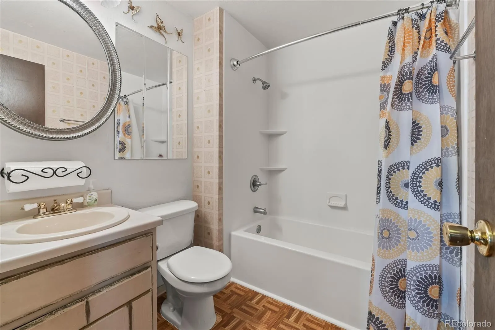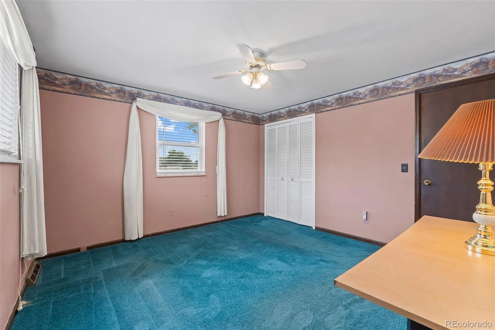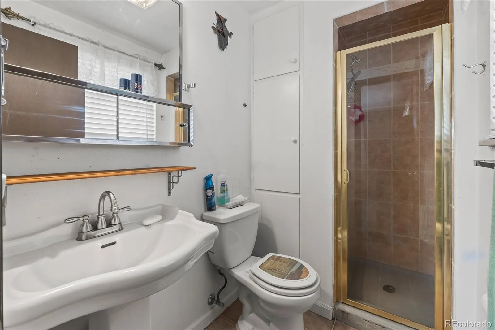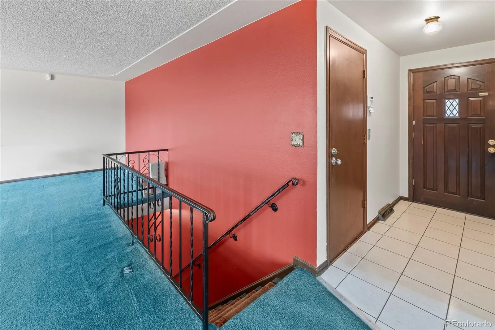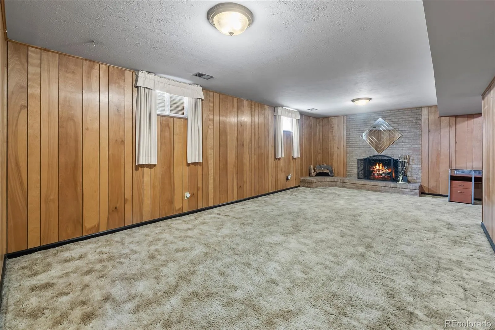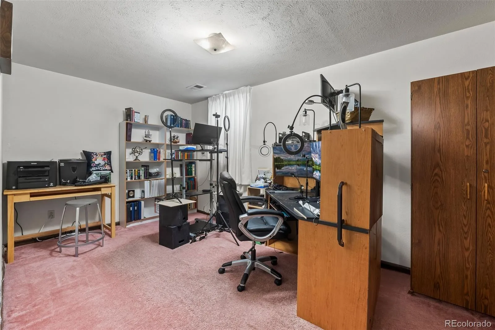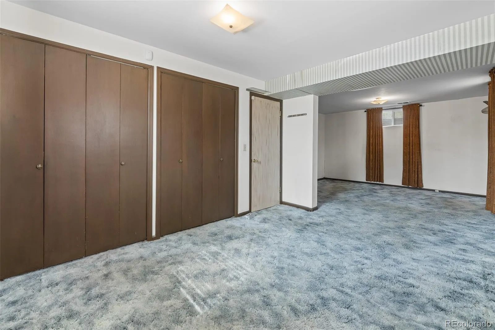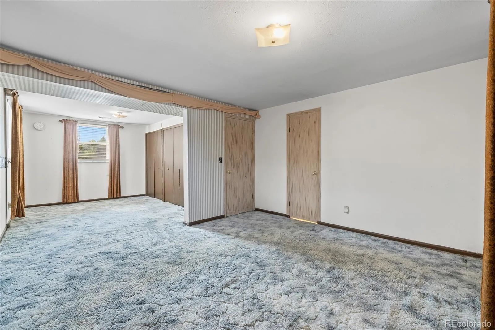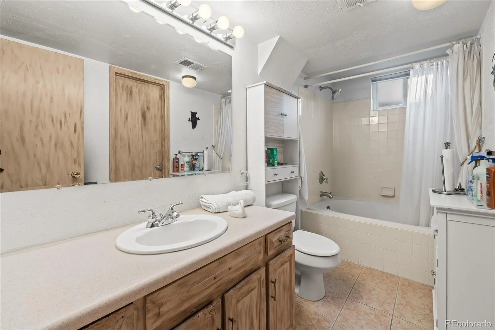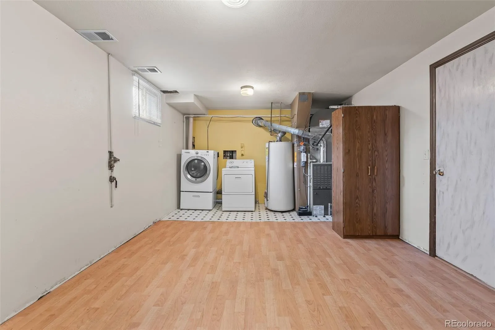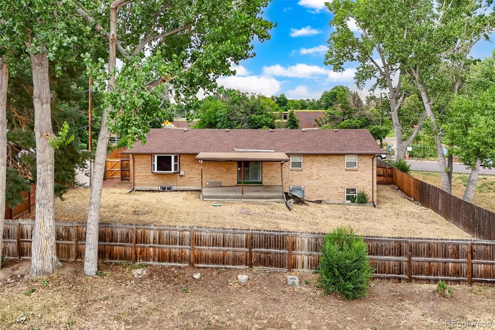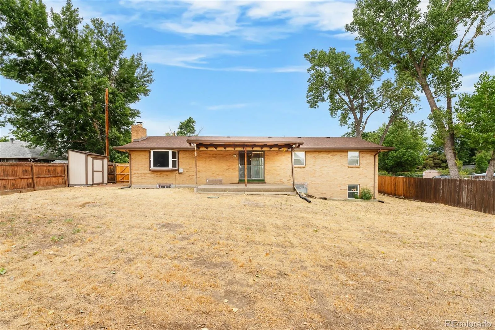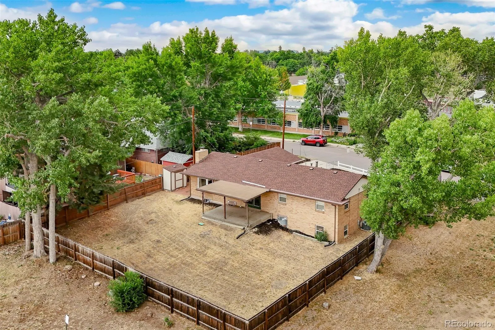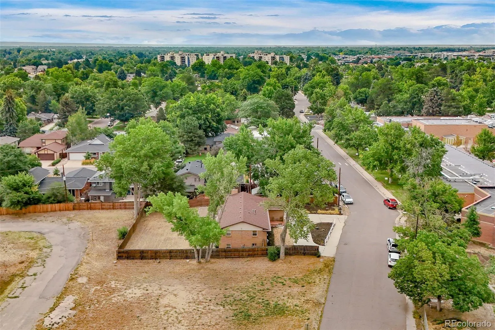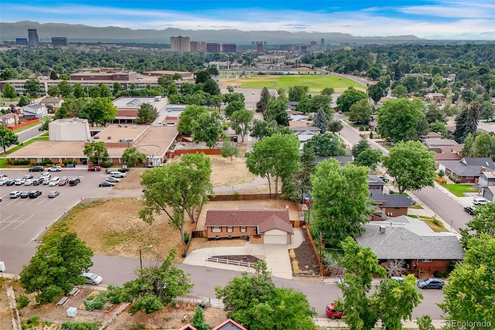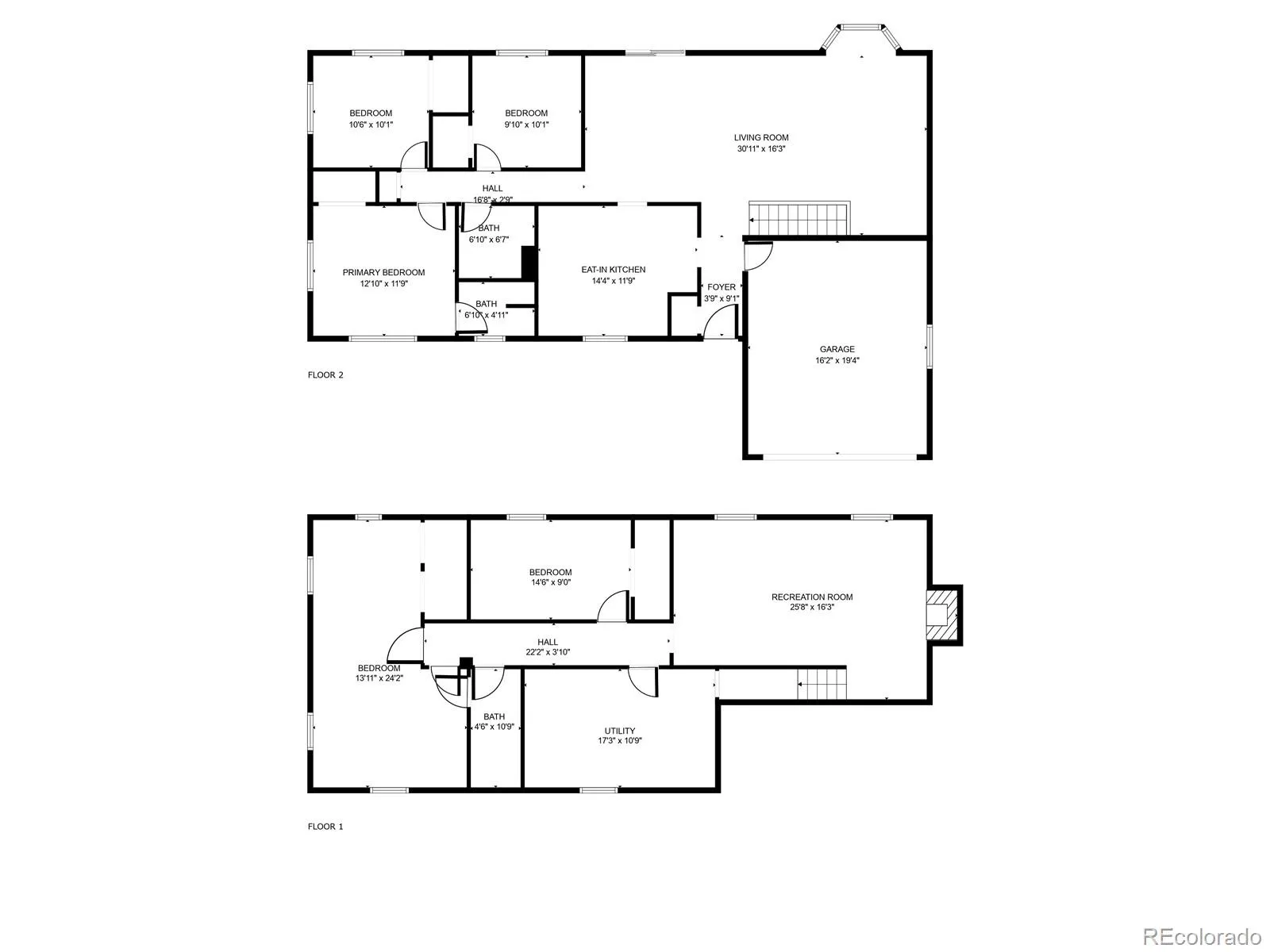Metro Denver Luxury Homes For Sale
Discover this promising opportunity in a friendly neighborhood surrounded by multiple schools and community resources. This as-is ranch-style residence offers generous space and potential for customization, ideal for buyers with vision. Property Highlights: 5 total bedrooms, including two primary suites, provide flexibility for multi-generational living or rental potential. Spacious living and dining area with a bay window and access to a covered patio, perfect for relaxing or entertaining. Large kitchen features an eat-in nook, double ovens, dishwasher, and ample cabinet space. Finished basement includes a cozy wood-burning fireplace, oversized primary bedroom, additional bedroom, and full bath. Attached 2-car garage with a circular driveway, and side pull-up parking space offer plenty of room for vehicles and guests. Expansive backyard with a covered patio and utility shed—ideal for gardening or potential upgrades. Neighborhood and Location Benefits: Just steps away from multiple schools, making morning routines effortless and educational opportunities abundant. Near parks, dining, shopping, and public transit, offering convenient urban access while maintaining a suburban feel. This property is being sold as-is, allowing buyers to renovate or restore according to their preferences. Whether you’re looking to invest, expand, or settle down in a vibrant, inclusive community, this home is full of potential.

