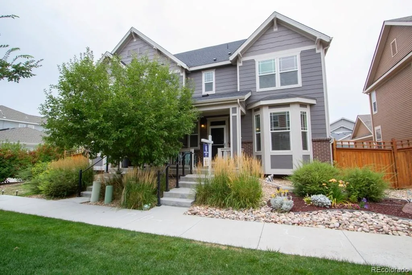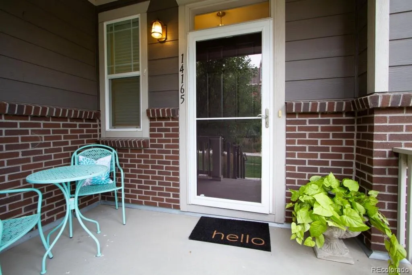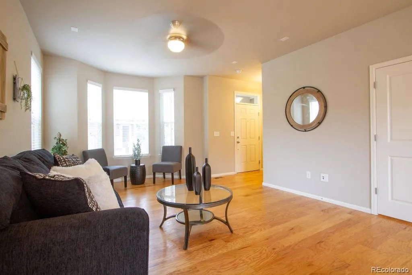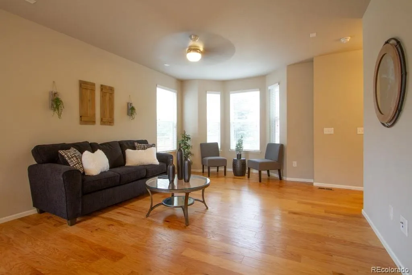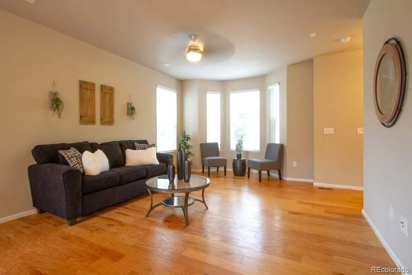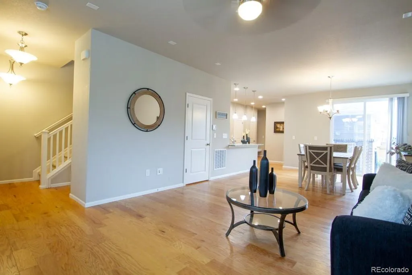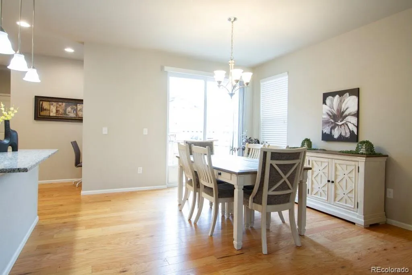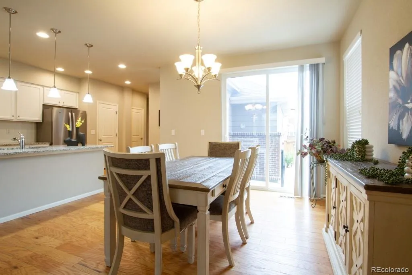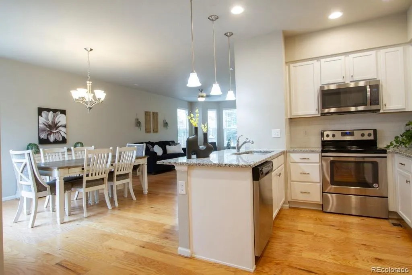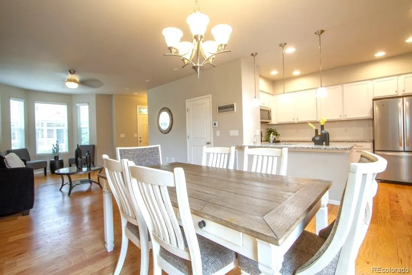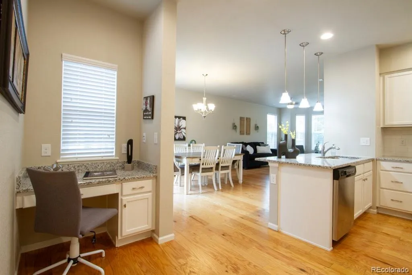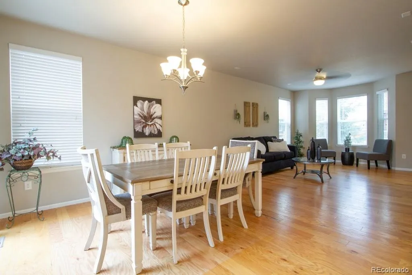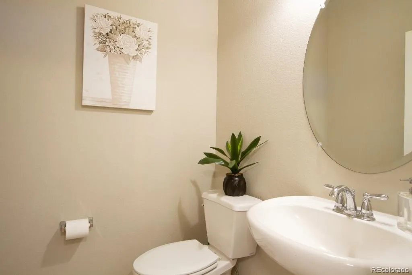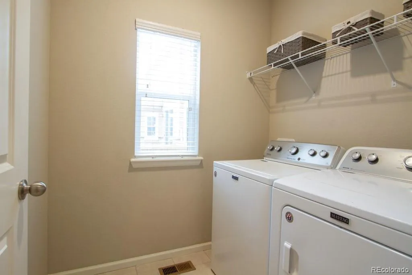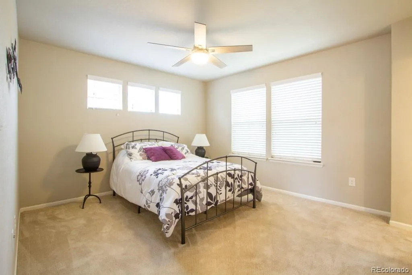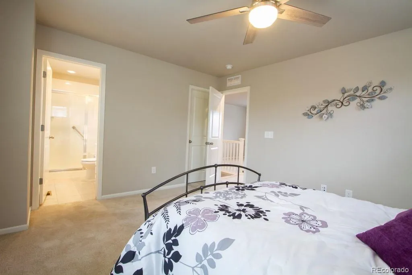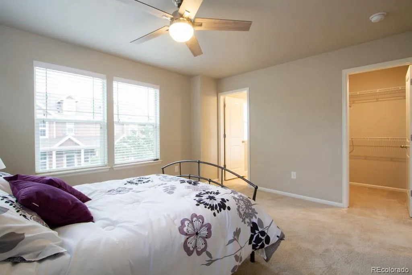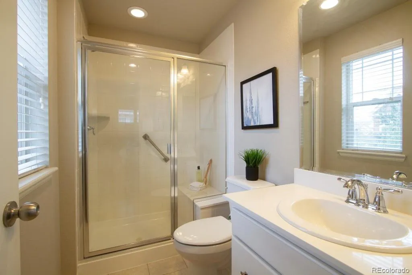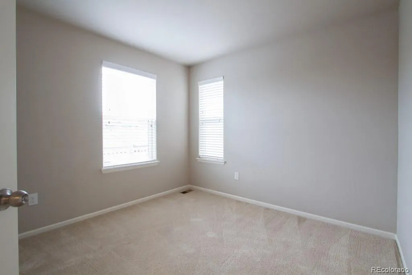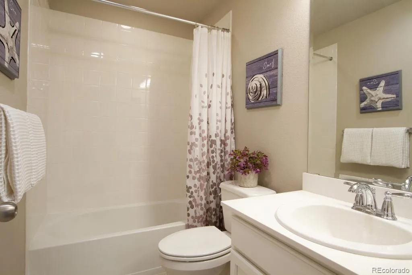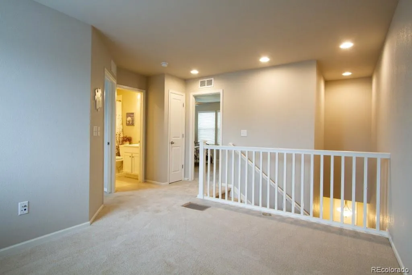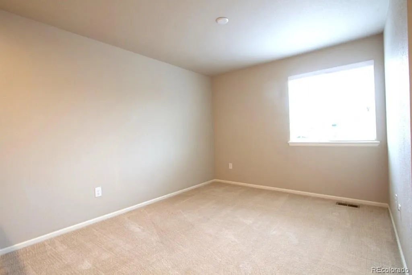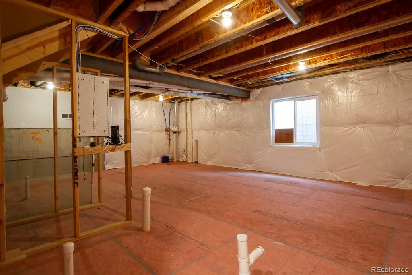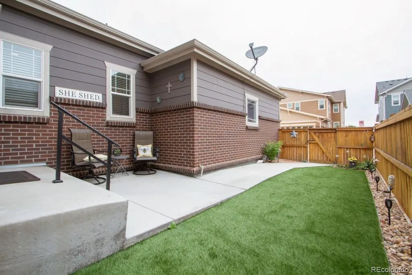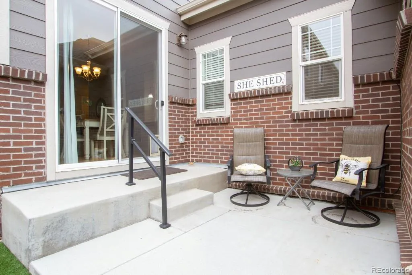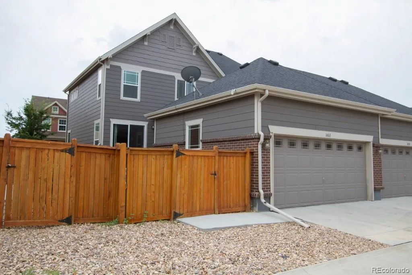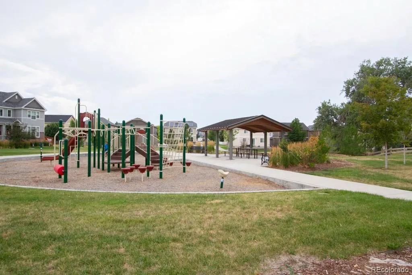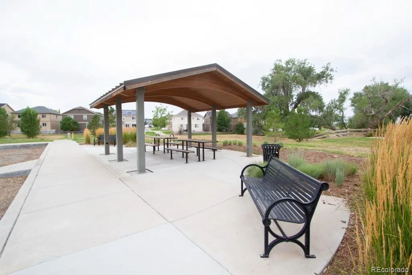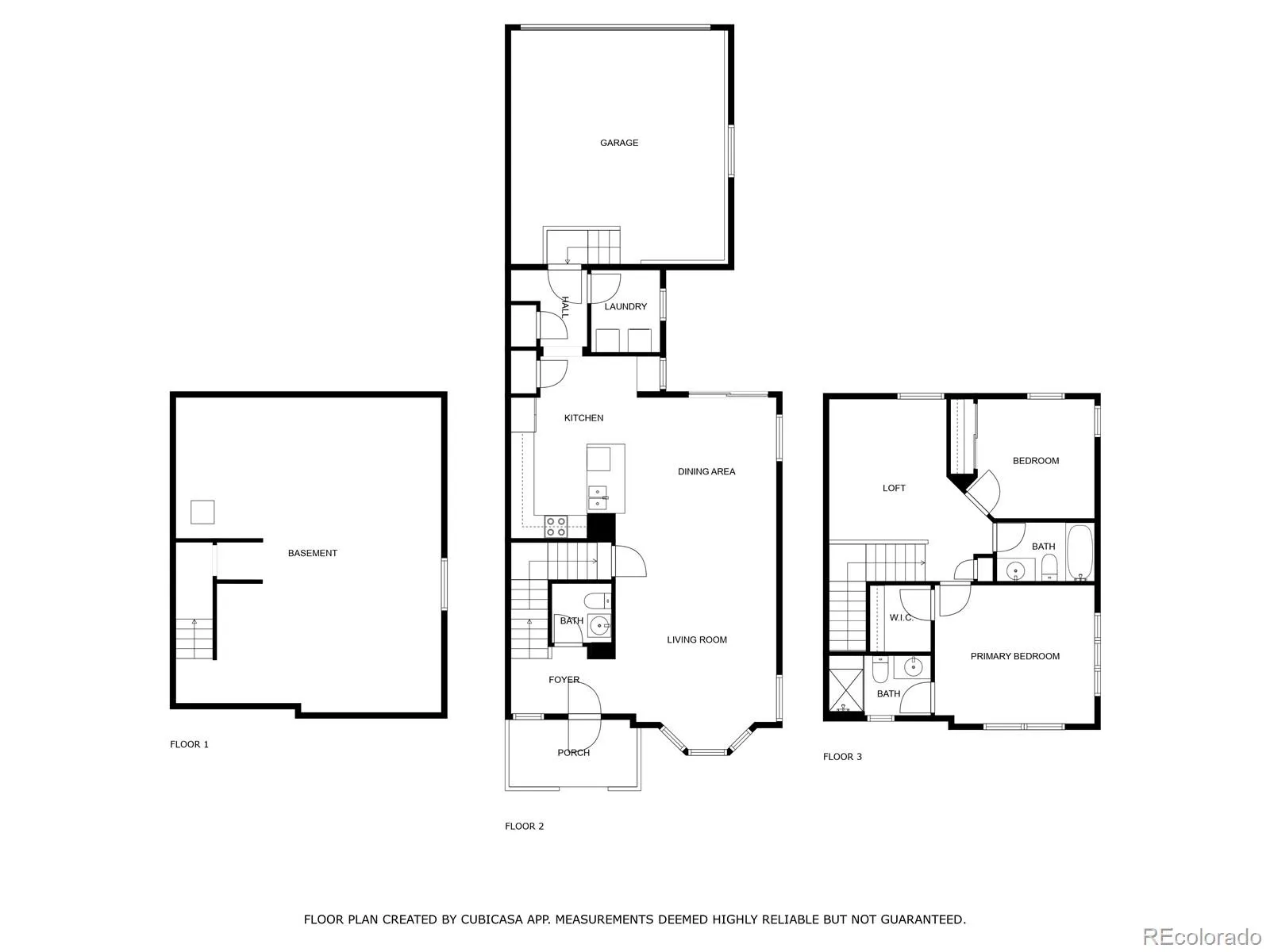Metro Denver Luxury Homes For Sale
Enjoy Low-Maintenance Living in the Desirable Fallbrook Community!
Welcome to this beautiful 2-bedroom plus loft, 2.5-bathroom, 2-story home with an unfinished basement offering room to grow. Step inside and experience a bright, open floor plan featuring a spacious living room with a large bay window that fills the space with natural light. The adjoining dining area includes a sliding glass door that opens to a private, fenced backyard—perfect for entertaining. The kitchen combines style and function with granite countertops, stainless steel appliances (all included), a pantry closet, and a convenient built-in desk. Just off the kitchen, you’ll find a practical mudroom with a bench and coat closet, along with a dedicated laundry room—washer and dryer included. Beautiful hardwood floors flow throughout the main level. Upstairs, the primary suite features a ¾ bathroom with a walk-in shower and built-in bench. The second bedroom is located near a full-size bathroom, and the versatile loft can be used as a home office or converted into a 3rd bedroom. Need more space? The full unfinished basement is a blank canvas, already plumbed for a future bathroom—perfect for a home gym, additional living space, or extra bedrooms. Enjoy the benefits of low-maintenance living with a xeriscape front yard, private backyard with AstroTurf, patio area, and sprinklers in both front and back. Additional highlights include a tankless water heater and a brand-new roof (installed October 2024). Located near shopping, restaurants, schools, and hiking/biking trails, with easy access to I-25 and E-470. Don’t miss the opportunity to make this fantastic home your own!

