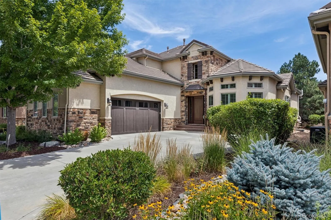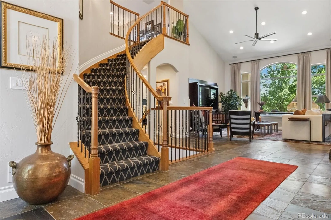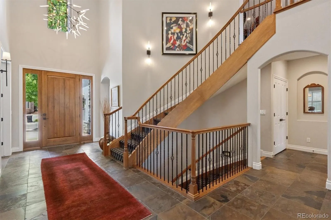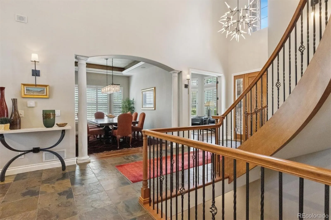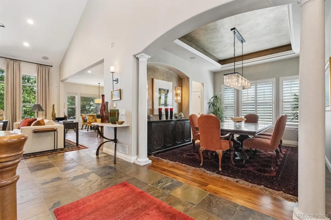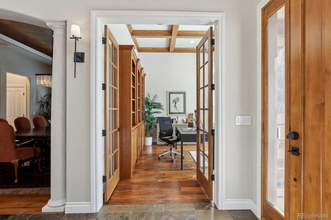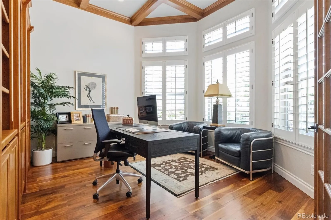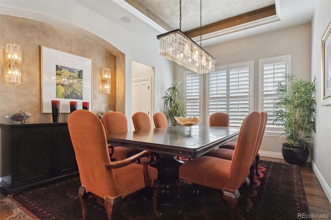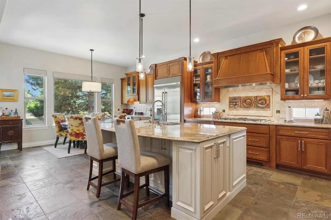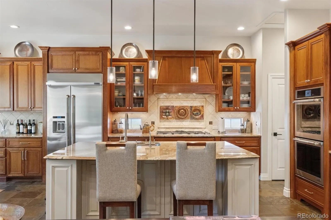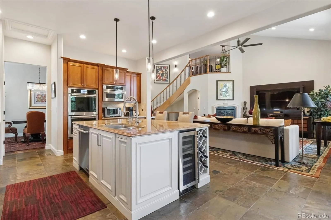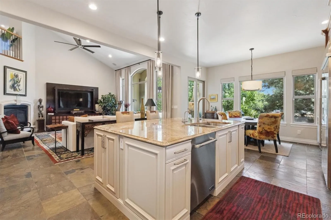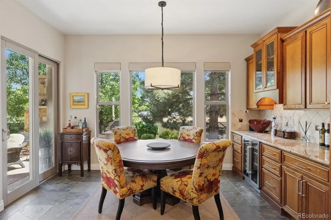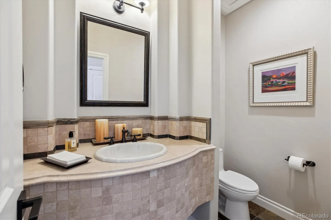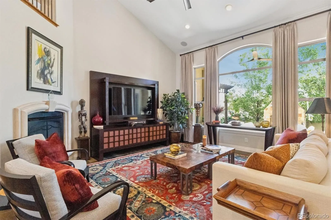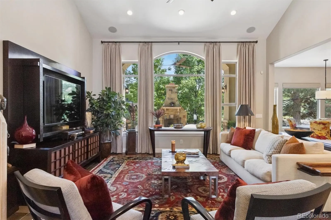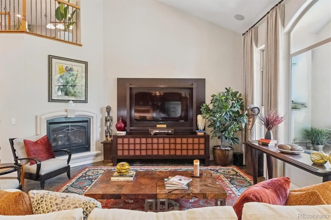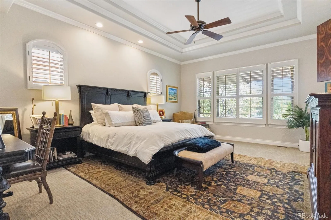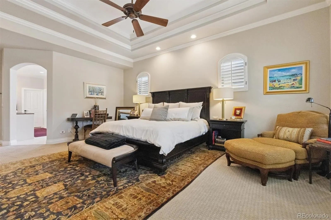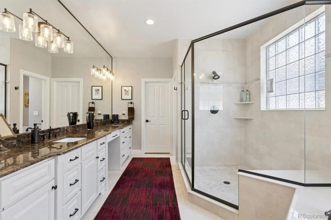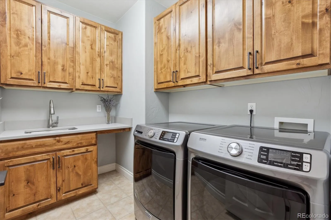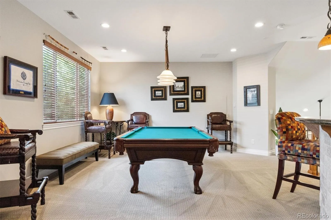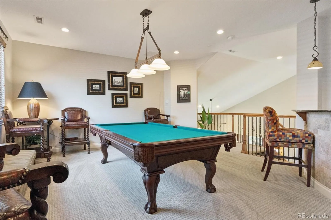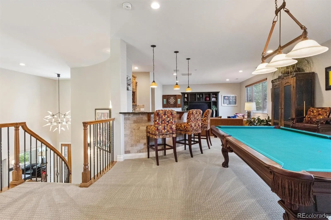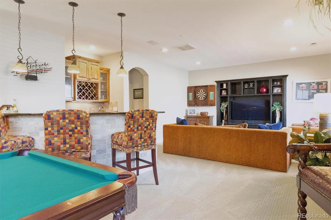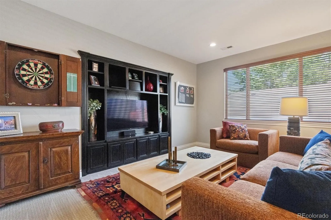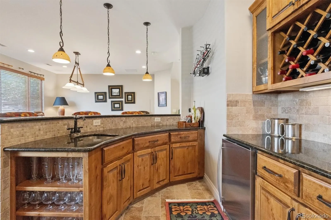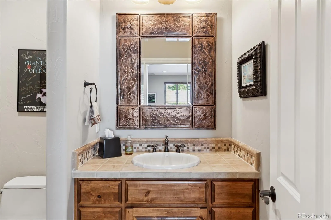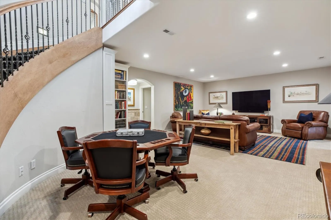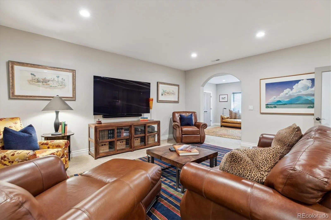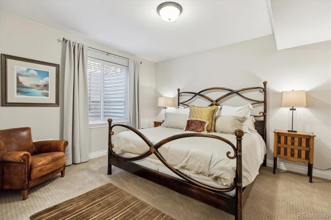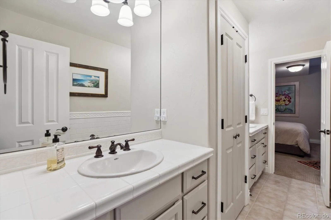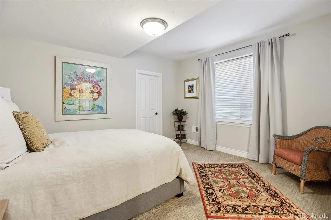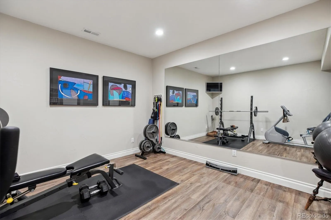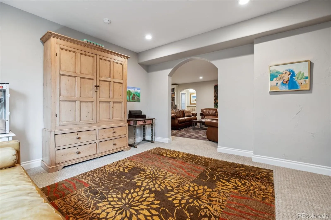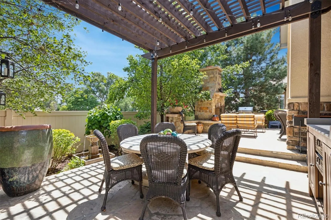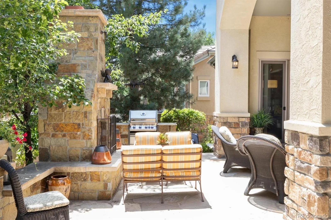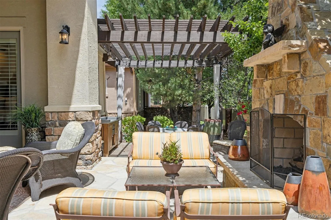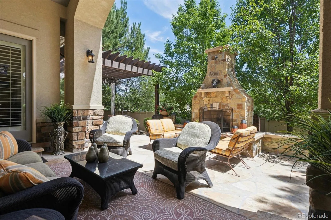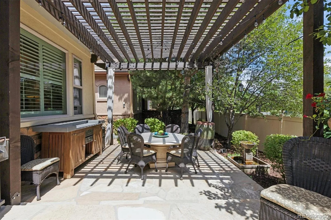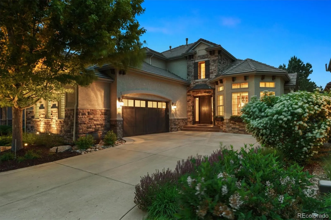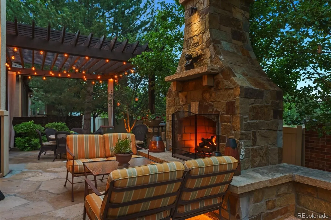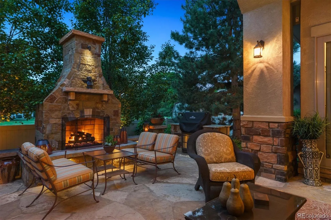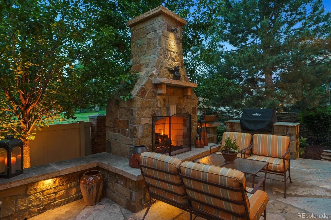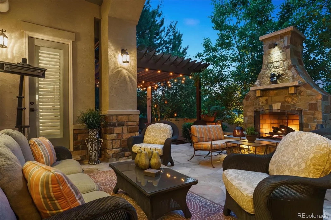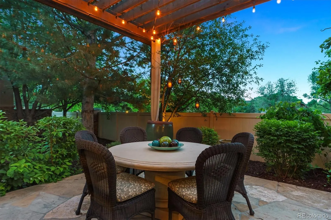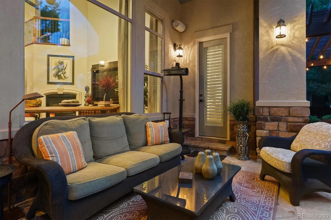Metro Denver Luxury Homes For Sale
Delight in the epitome of luxury living within this extraordinary home, where elegance, entertainment, and functionality seamlessly come together. Located just a short golf cart ride from the esteemed Columbine Country Club and in close proximity to downtown Littleton and the picturesque Platte River trail, this residence offers a prime setting with access to exclusive amenities and an abundance of outdoor activities. A stunning flagstone patio adorned with a gas fireplace and water feature surrounded by pine, pear, and cherry trees creates an outdoor sanctuary. Step inside to explore the exceptional Elysee model by Sheffield Homes, featuring a well-designed layout perfect for both relaxation and hosting memorable gatherings. The inviting great room with slate flooring, gas fireplace, and vaulted ceilings provides a cozy ambiance, while the expansive loft area with a custom bar offers an ideal space for entertaining friends and family, playing pool, watching TV, and more. The kitchen showcases elegant cherry cabinets, a custom island, wine fridge, premium stainless steel appliances, slab granite countertops, and a travertine backsplash. The primary bedroom suite boasts a tray ceiling, patio access, and a spacious walk-in custom closet with an island for organization. Beyond the main level, the home features a remarkable finished basement with two guest bedrooms, a family room, exercise room, storage space, and more. Don’t miss this rare opportunity to own a luxury patio home near Columbine Country Club. With its elegant indoor and outdoor spaces designed for entertainment and relaxation this property won’t last long!

