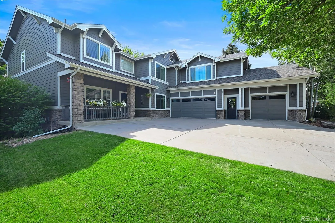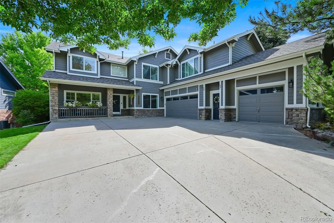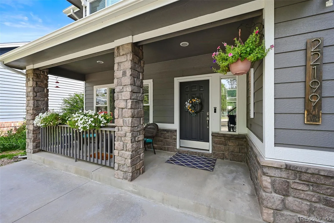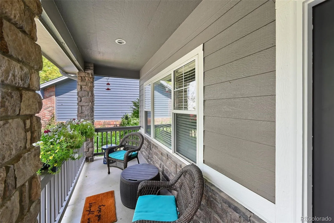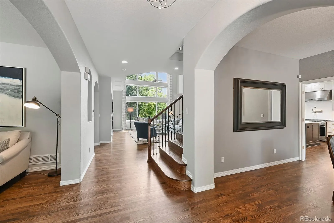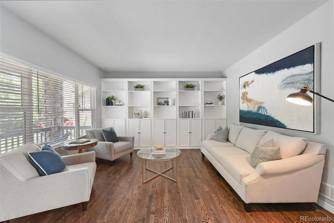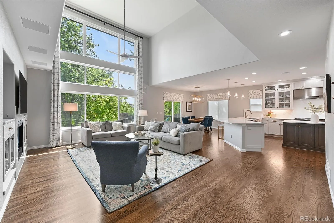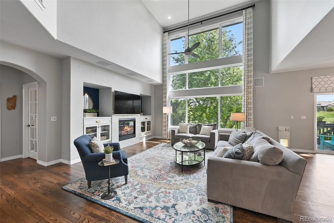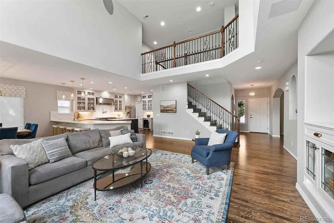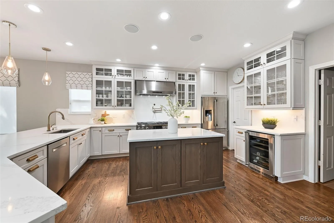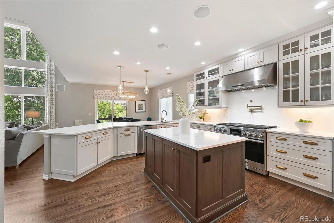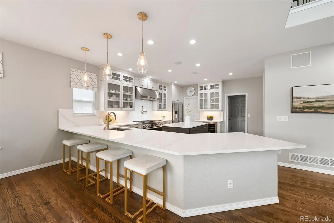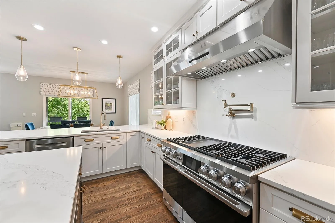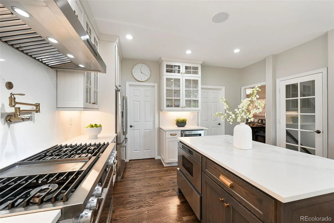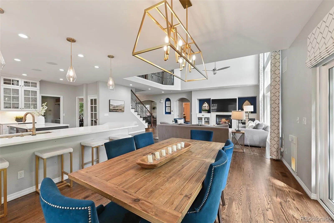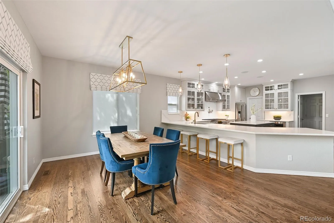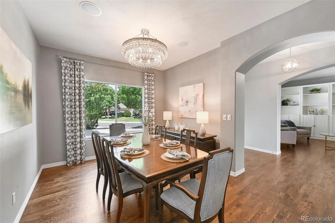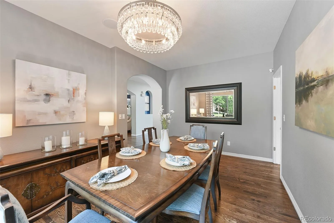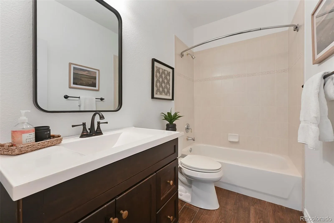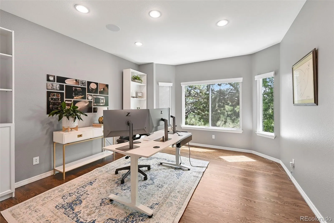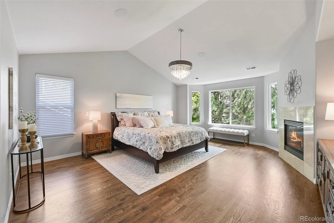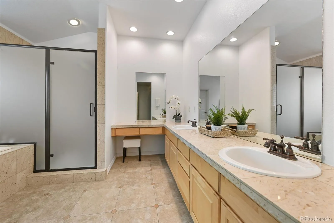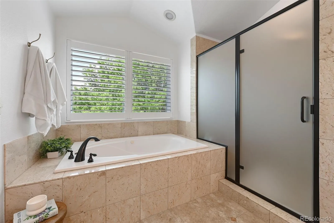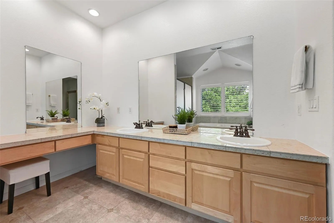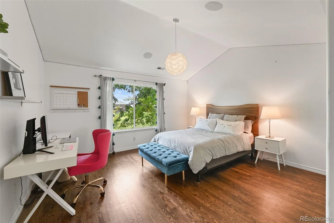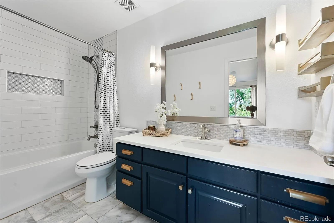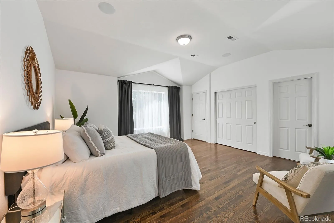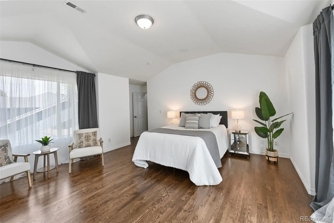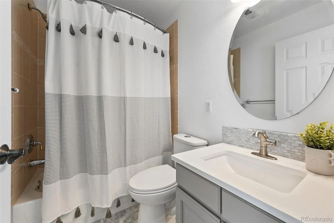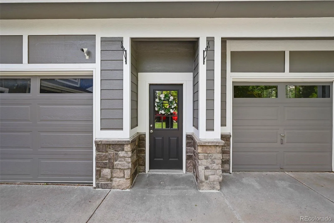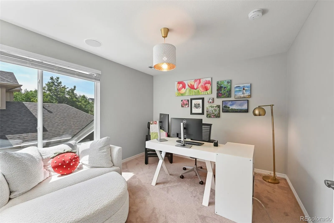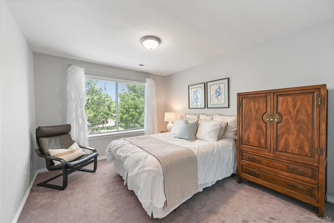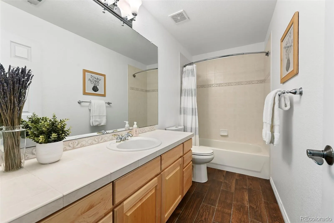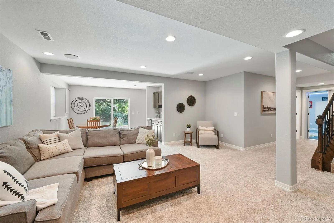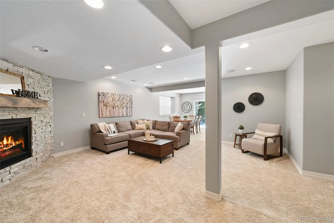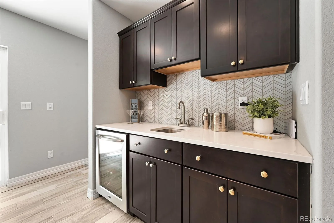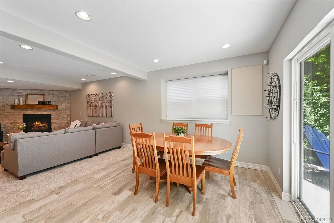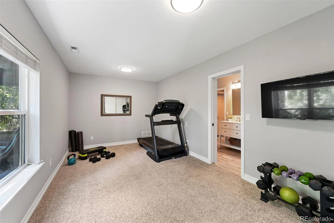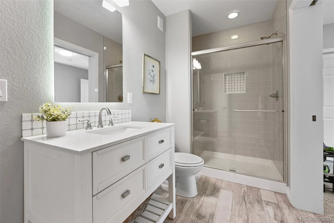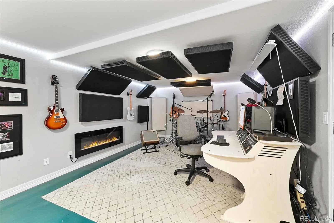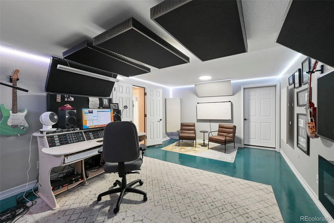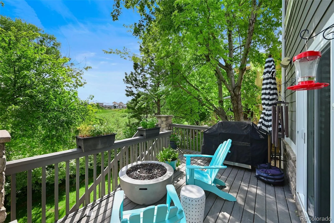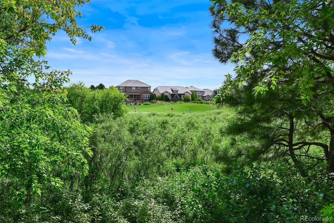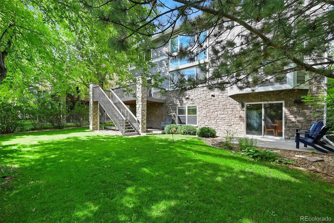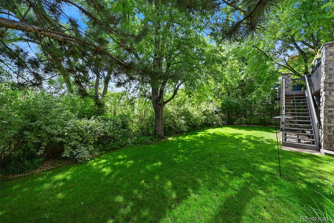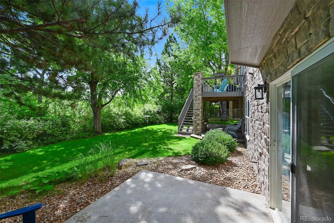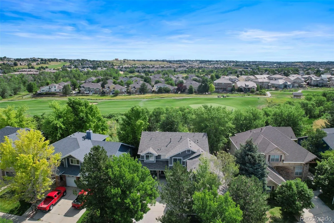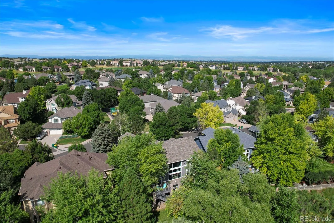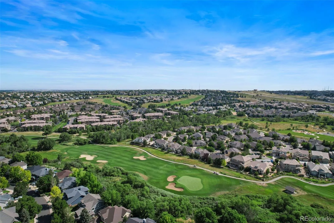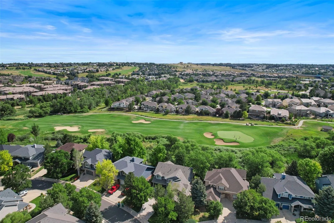Metro Denver Luxury Homes For Sale
Welcome to a Home That Has It All. This beautifully updated home offers a rare setting—looking out over Saddle Rock Golf Course with Troon Creek & a stretch of open space between the home & the course itself. You get the beauty of the fairways, the peace of nature, & the privacy of no direct backyard neighbors—all in one. Inside, you’ll find huge windows that flood the home with natural light. Real hand-scraped hardwood floors flow throughout the main level, staircase & nearly all of the upper level, with two upstairs bedrooms featuring carpet. The remodeled kitchen is a designer space w/premium finishes, offering beauty & functionality. It features quartz countertops, luxury appliances (including a warming drawer, wine fridge & pot filler), walk-in pantry & seating for six at the expansive counter. The kitchen overlooks the back deck & mature trees, offering a peaceful view while you cook, dine or entertain. With six bedrooms, home office & soundproofed media room, this floorplan is a rare find—especially with a finished walk-out basement that adds endless possibilities for entertaining, guests or working from home. The lower level features a custom wet bar with built-in cabinetry, sink & beverage fridge, high-end 5.1 theater sound (also in the great room), & in-home speakers throughout, including outside. Step outside to enjoy gas lines for grilling on both the deck & lower patio, and a backyard already set up for a hot tub under the deck—perfect for relaxing evenings at home. Additional highlights: oversized 2-car garage + 3rd bay, huge driveway & convenient guest parking, double closets in the primary suite, gorgeous mature trees & professional landscaping. Ideally located near DIA, DTC, E-470, & top-ranked Cherry Creek School District, including Grandview High School. The low HOA includes two community pools, tennis/pickleball courts, clubhouse, parks, trails, trash & recycling. This is more than a home—it’s a lifestyle of comfort, convenience & beauty.

