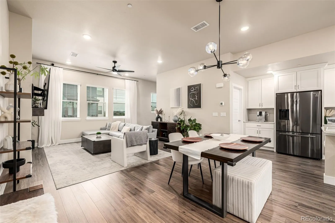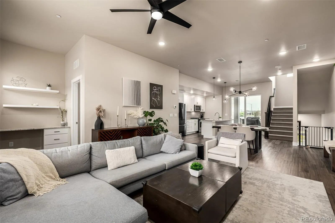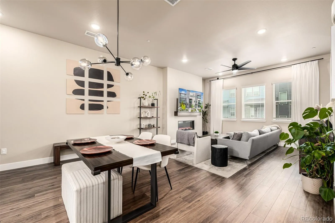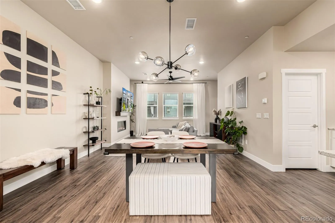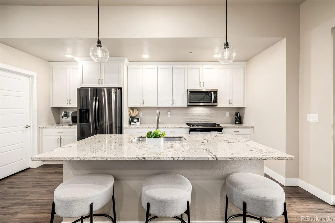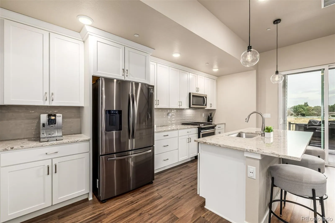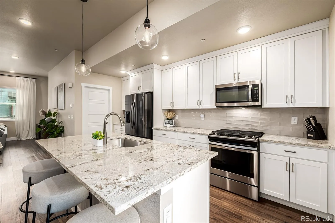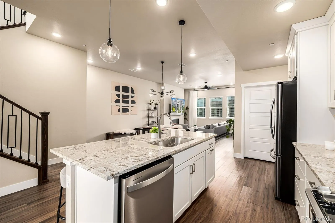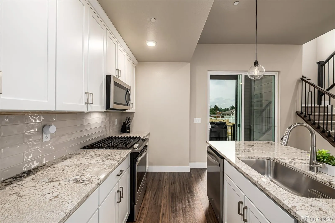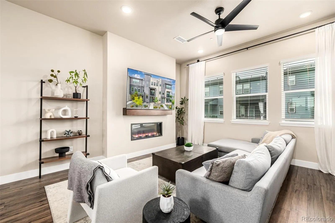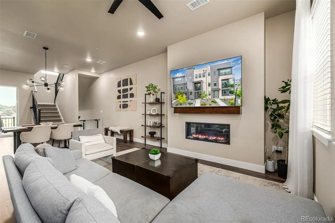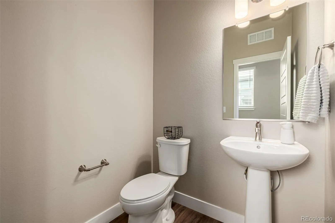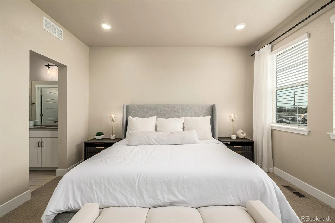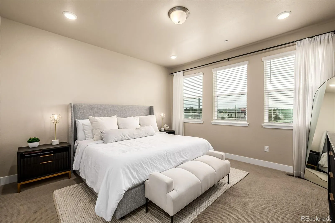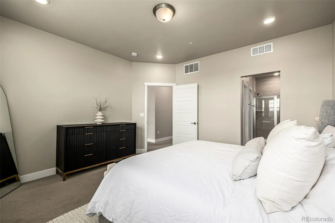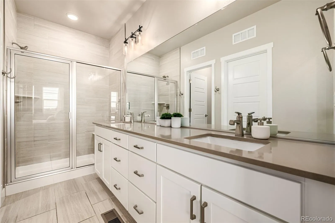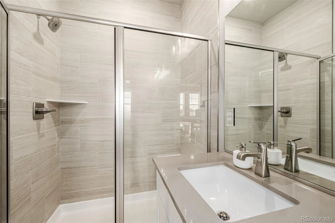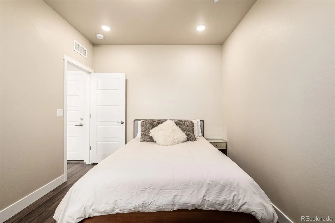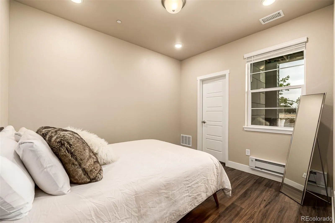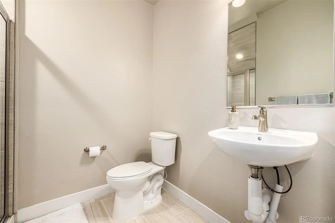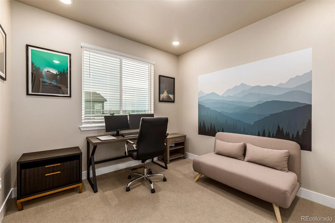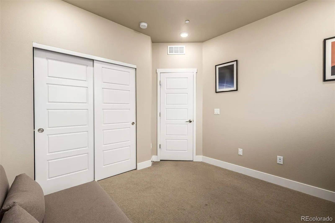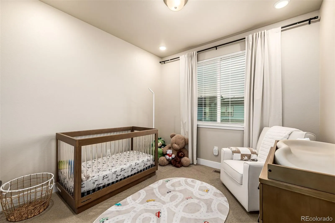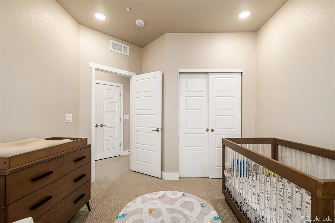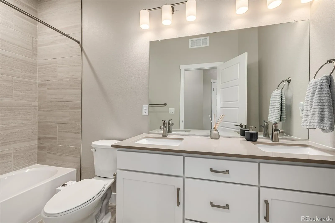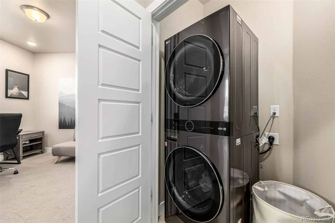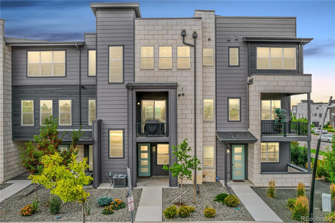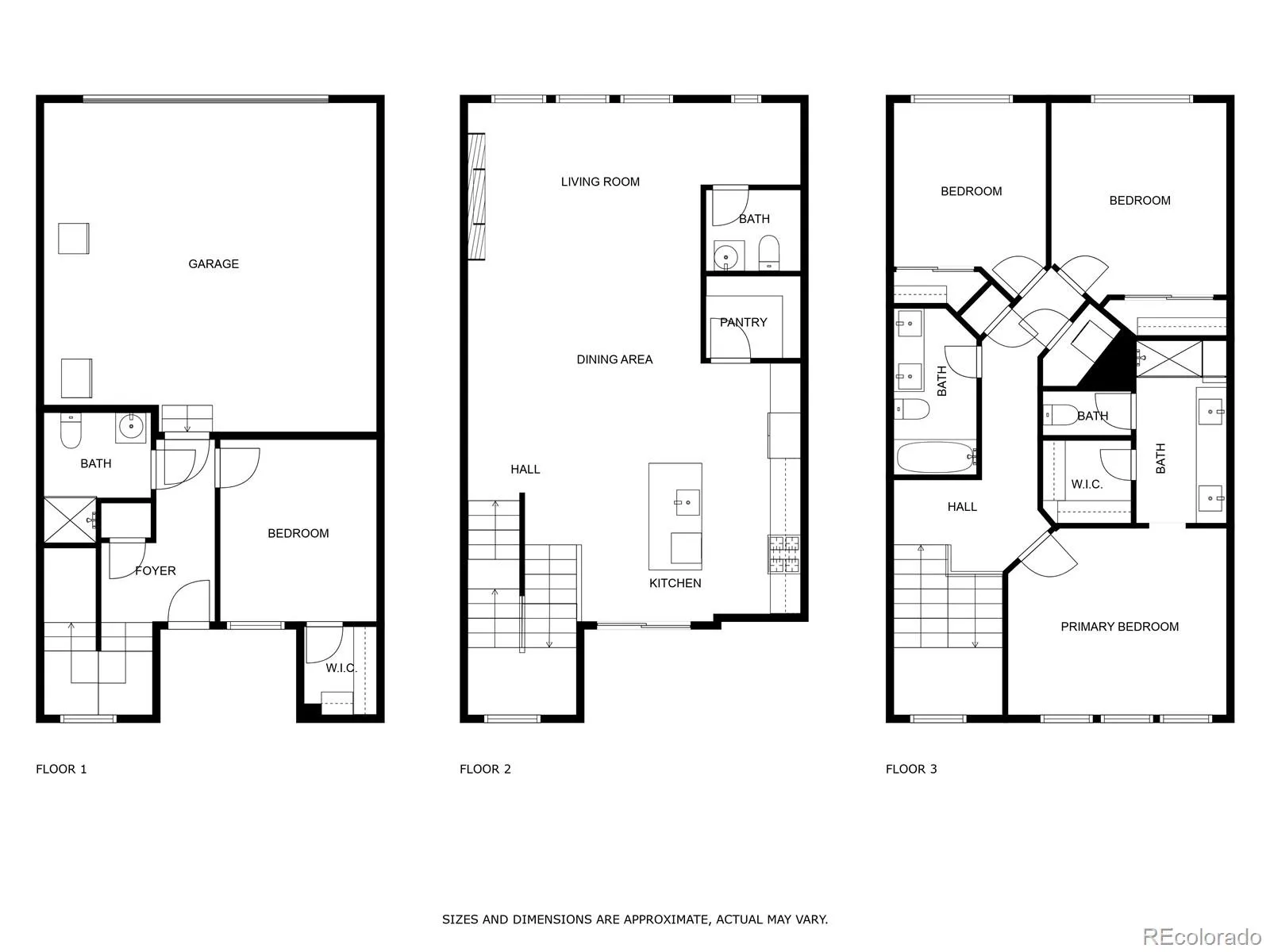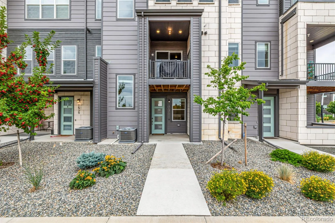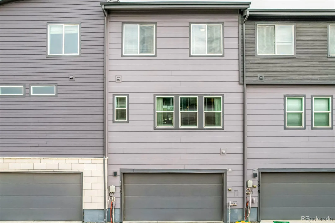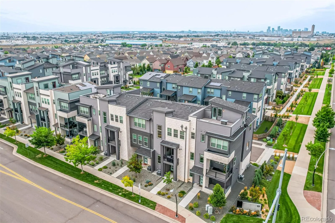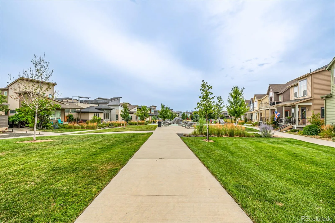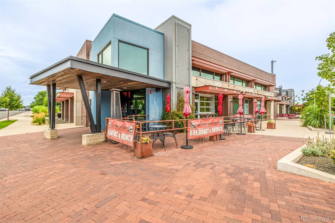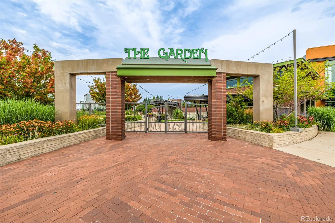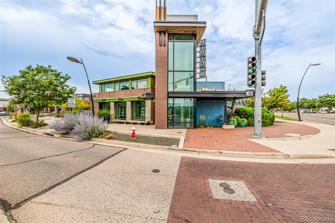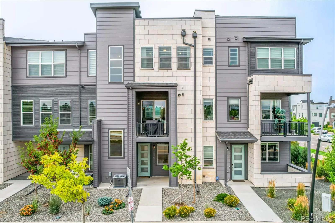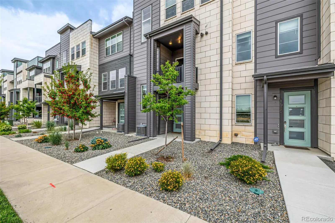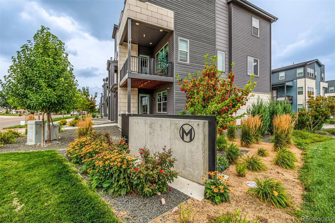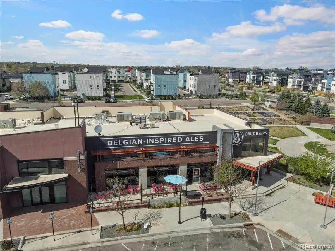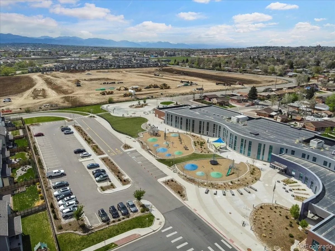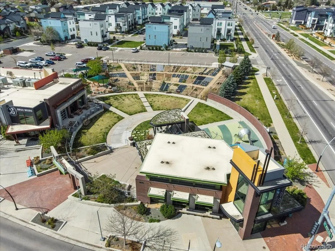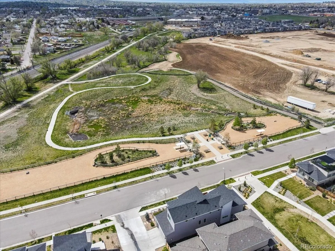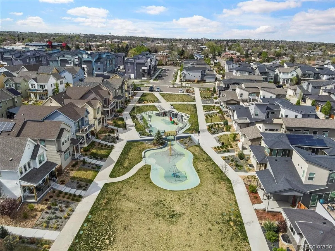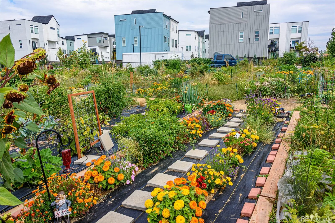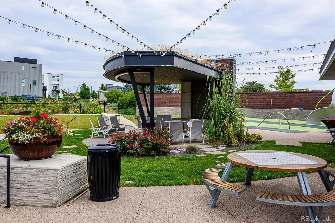Metro Denver Luxury Homes For Sale
Welcome to your immaculate move-in ready home in Midtown, 10 minutes from downtown Denver—a beautifully designed 4-bedroom, 3.5-bathroom townhome that’s full of comfort, style, and space to grow!
Step inside and feel right at home with warm laminate floors, tall ceilings, and a cozy electric fireplace—the perfect spot to unwind with a good book or your favorite show. The open-concept layout makes everyday living and entertaining feel effortless.
Love to cook or host? The chef-inspired kitchen will wow you with its granite countertops, stainless steel appliances, and sleek white cabinets. There’s a center island for easy meal prep, a breakfast bar for casual bites, and a pantry to keep everything organized. A stylish tile backsplash adds the perfect finishing touch.
Your primary bedroom feels like a private retreat with a large walk-in closet and a spa-like ensuite bathroom featuring double sinks, granite counters, and a modern glass-enclosed shower. Each of the other bedrooms also includes its own closet, offering space and privacy for everyone.
Need even more reasons to fall in love? This home sits in a vibrant community with a beautiful clubhouse where you can gather with neighbors or host special events. Enjoy being minutes from Clear Creek trails, Lake, local parks, great schools, and all the shopping and dining you need—plus easy access to highways makes commuting a breeze!
Whether you’re entertaining, working from home, or exploring the neighborhood, this home has it all—space, style, and a location that fits your lifestyle.
Don’t wait! Schedule your private tour today and come see why this Midtown townhome is the perfect place to call home. ASK ABOUT OUR 3 LENDER INCENTIVES!

