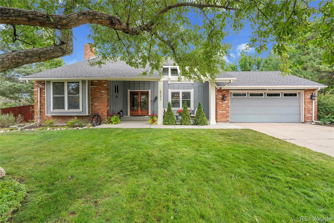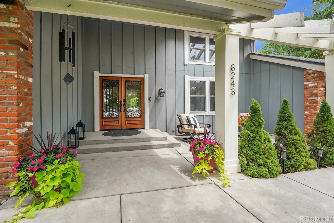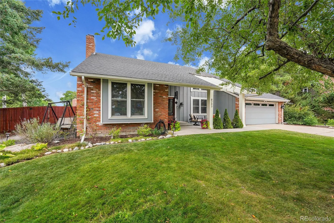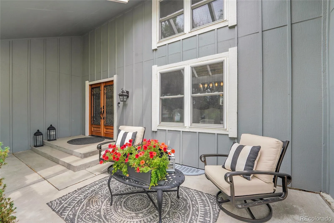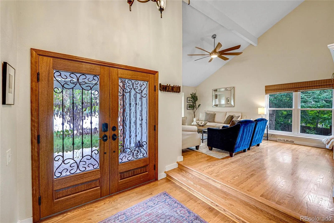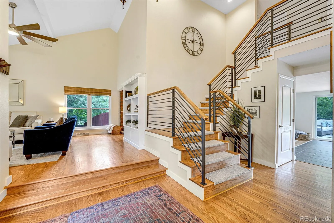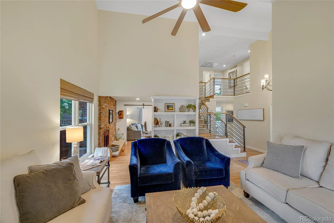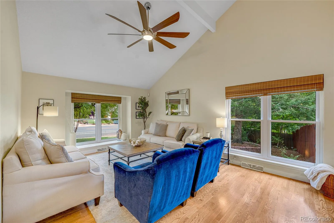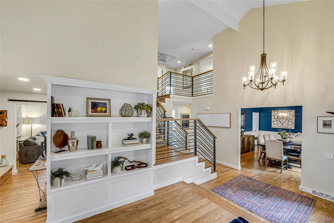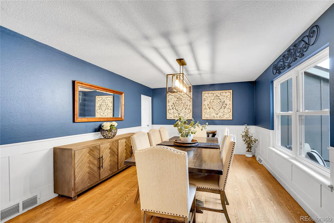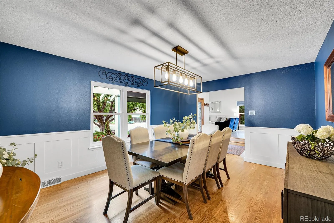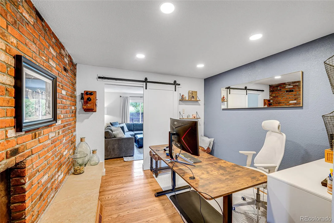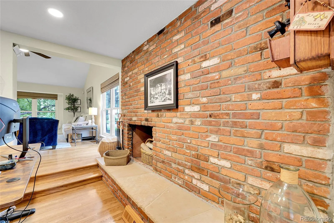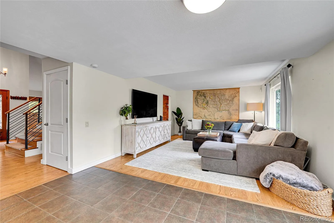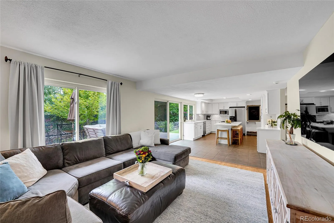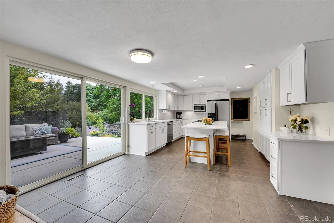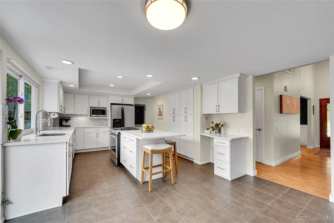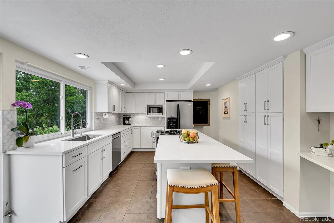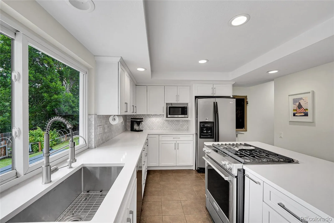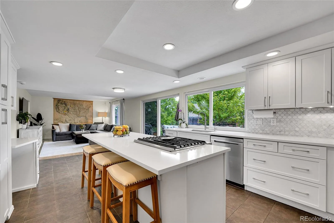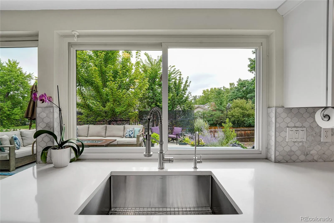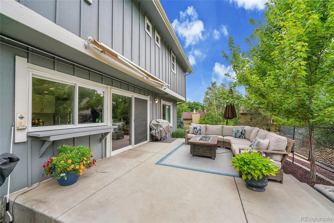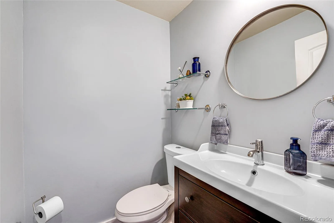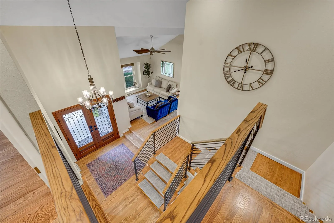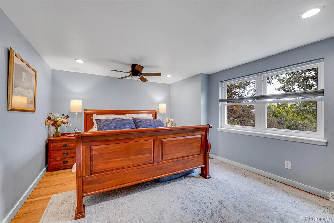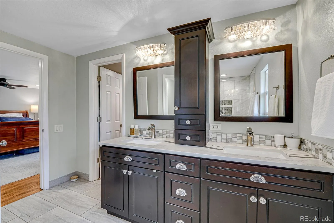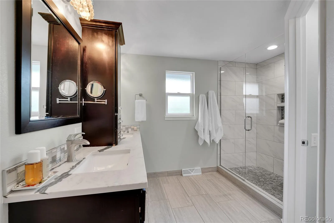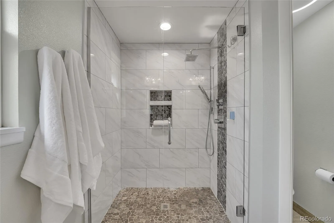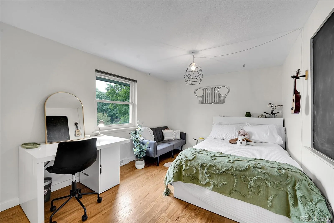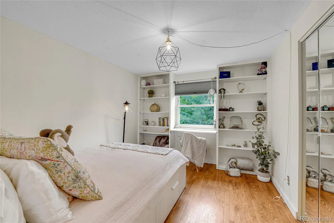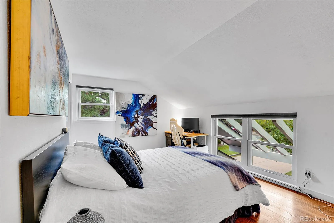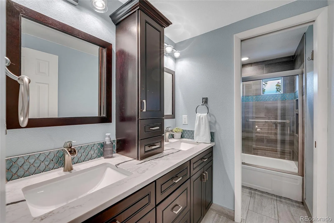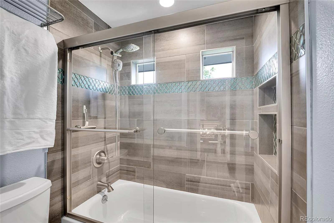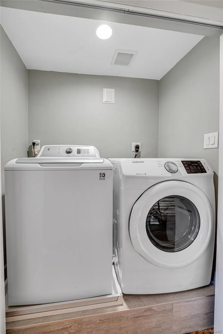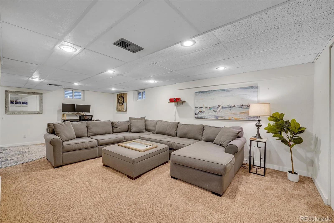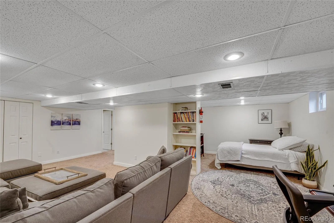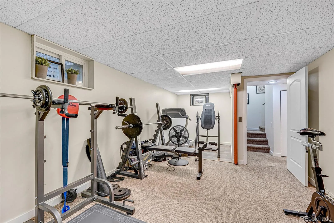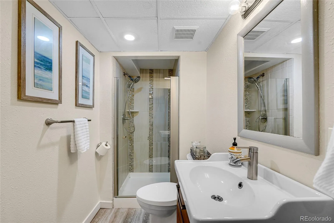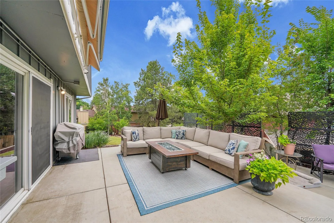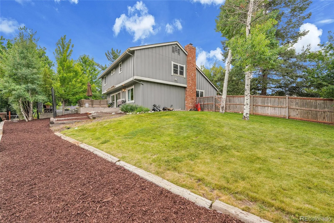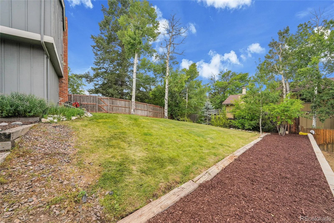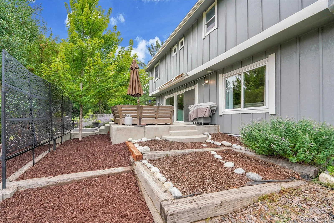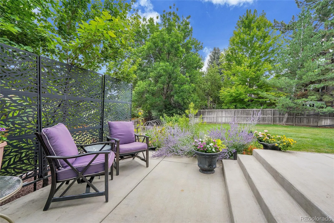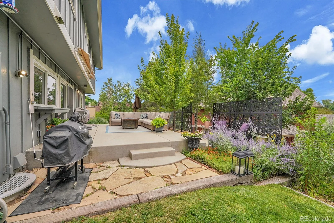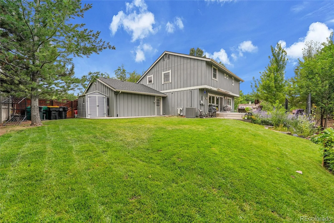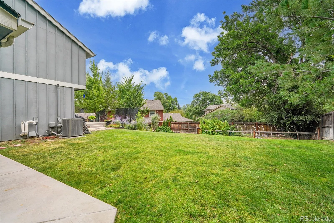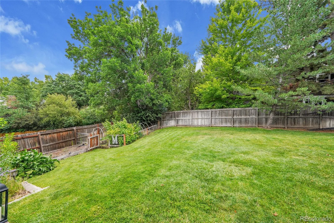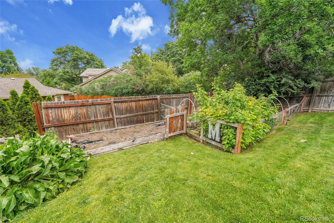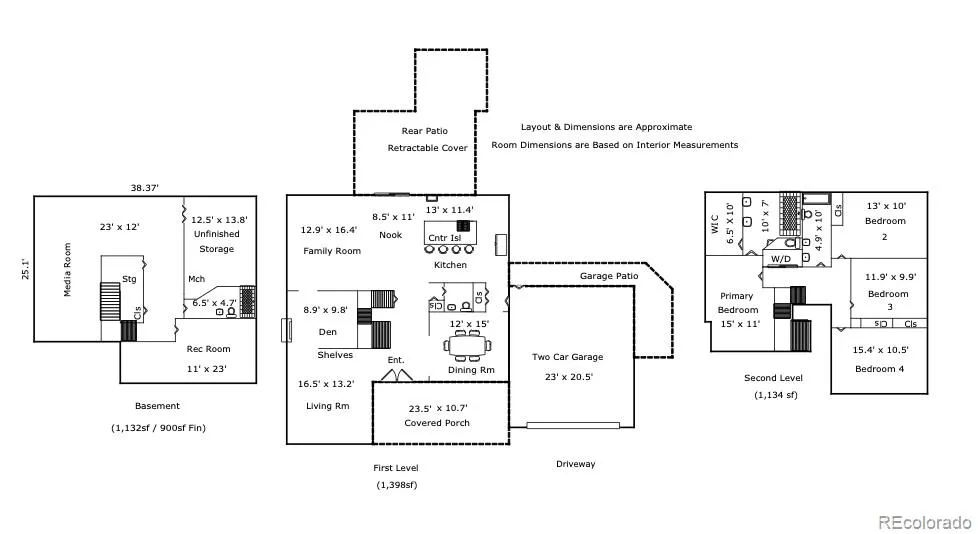Metro Denver Luxury Homes For Sale
Welcome to this beautifully updated 4-bedroom, 4-bath home in the highly sought-after Willow Creek neighborhood, located within the top-rated Cherry Creek School District. This home has it all—including a finished basement and a backyard that feels like your own private park. From the moment you step through the custom front door, you’ll appreciate the thoughtful layout. Four bedrooms upstairs offer space for everyone, while the main floor is ideal for daily living, relaxing, and entertaining. Enjoy two-story vaulted ceilings, a main floor office, and a dedicated entry framed by an inviting living room and formal dining area—all accented by gleaming hardwood floors that span the entire above-grade living space. At the heart of the home, the remodeled kitchen features Quartz countertops, stainless steel appliances, and seamless flow into the cozy family room and out to the expansive backyard—perfect for effortless indoor-outdoor living. A stylish powder room and a pantry with a secondary refrigerator add convenience to the main level. Upstairs, the spacious primary suite includes a beautifully updated en suite bath with designer finishes and a large walk-in closet. Three additional bedrooms, an updated full bath, and a centrally located laundry room complete the upper level. The finished basement offers versatile spaces for a home office, gym, guest suite, or rec room—plus ample storage. Out back, enjoy your private retreat on nearly 13,000 sq ft—one of the largest lots in the neighborhood. A large patio, two oversized grassy areas, and mature landscaping, a garden area, perennials and more, create a peaceful, private escape. Residents enjoy access to Blue Ribbon Willow Creek Elementary, Cherry Creek High School, community pools, tennis courts, parks, trails, and more! Don’t miss this opportunity to call Willow Creek home.

