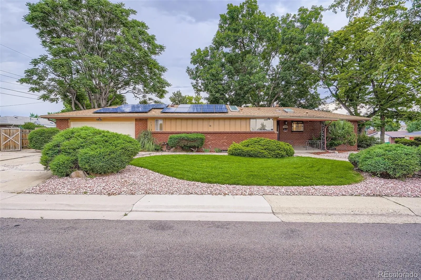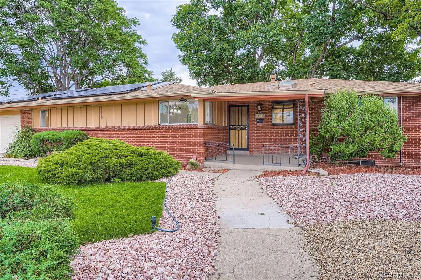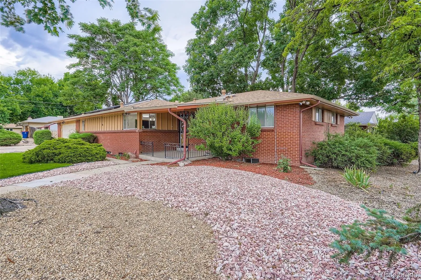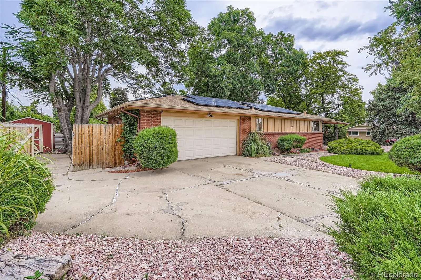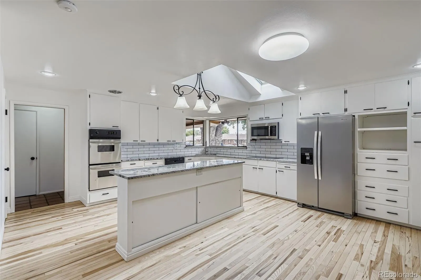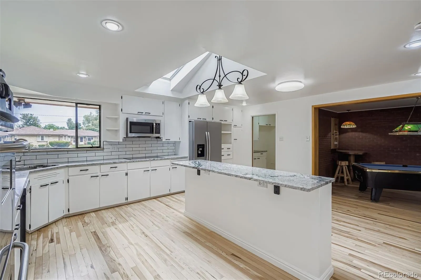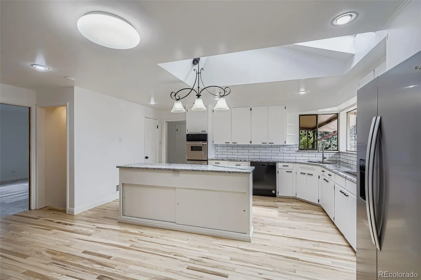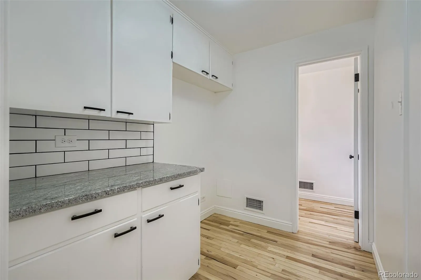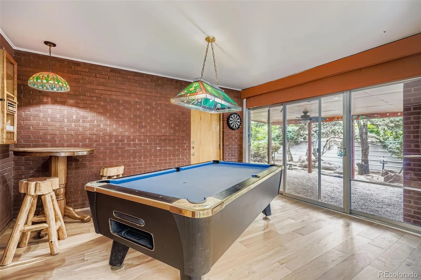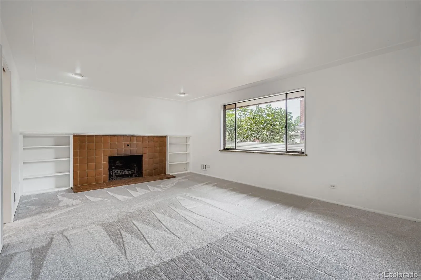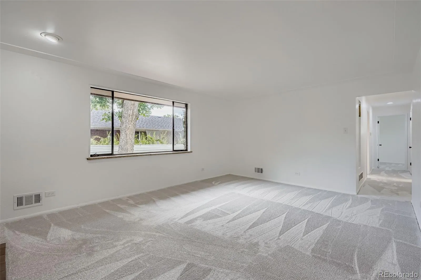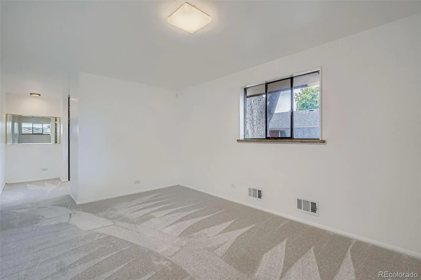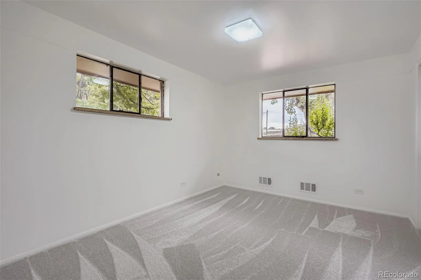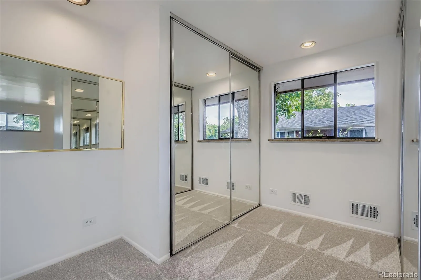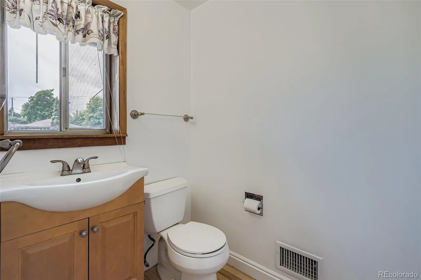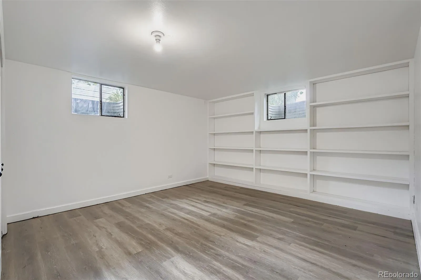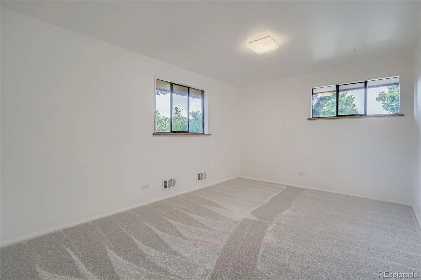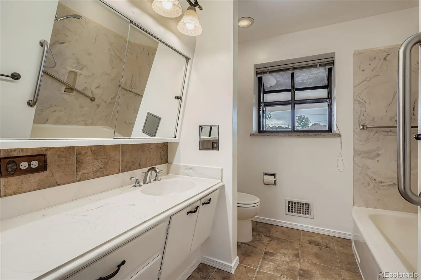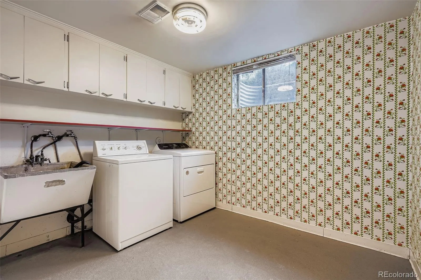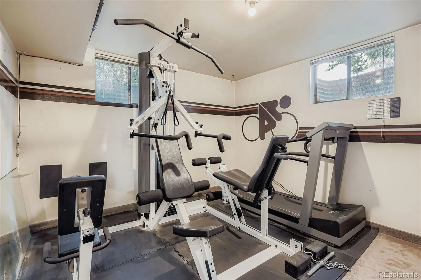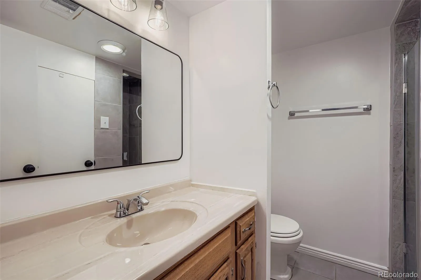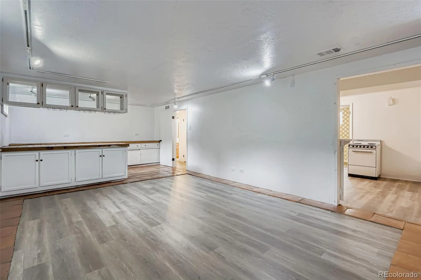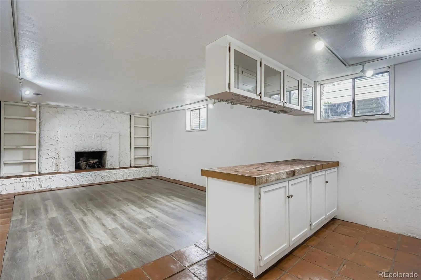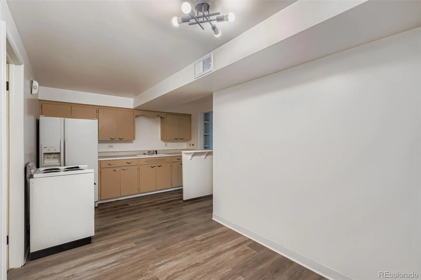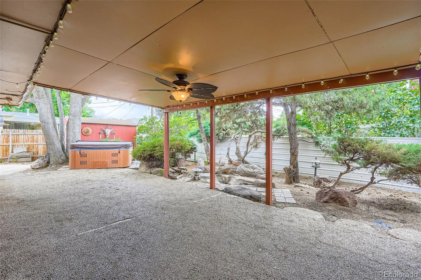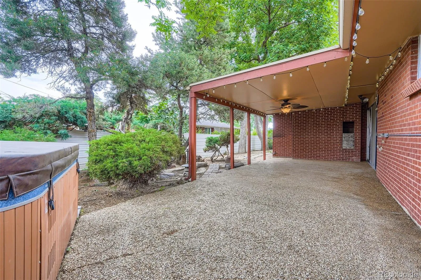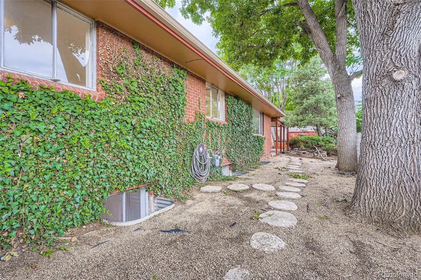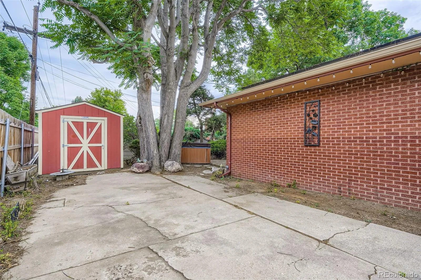Metro Denver Luxury Homes For Sale
Located in the heart of Wheat Ridge, this thoughtfully updated home sits on a generous 10,280 square foot corner lot and offers 2,822 total square feet, including 2,481 finished square feet. With four bedrooms and three bathrooms, the layout is both spacious and functional, complemented by a long list of recent upgrades. The main kitchen has been refreshed with new granite countertops, a tile backsplash, a new sink, newly painted cabinets, and a full suite of brand-new appliances. A large island provides ample workspace, and the refinished wood flooring adds warmth and charm. New flooring continues throughout the rest of the home, including soft new carpeting on the main level and durable laminate flooring in the finished basement. Two fireplaces, one on each level, create inviting spaces for gathering and relaxing. The basement also features a spacious second living area and a convenient kitchenette equipped with a full-size refrigerator, sink, and oven, offering added flexibility for guests, multi-generational living, or extended entertaining. The entire interior has been freshly painted, giving the home a clean and cohesive feel throughout. Step outside to a large covered back patio, perfect for entertaining or quiet evenings at home. The backyard also features a peaceful water feature ready for a new pump, and a spacious, well-maintained Tuff Shed ideal for storage, hobbies, or a workshop. An extended driveway provides extra parking and space for an RV, while the attached two-car garage adds everyday convenience. With easy access to downtown Denver, I-70, parks, trails, shopping, dining, and more, this home offers comfort, updates, and location in one complete package.

