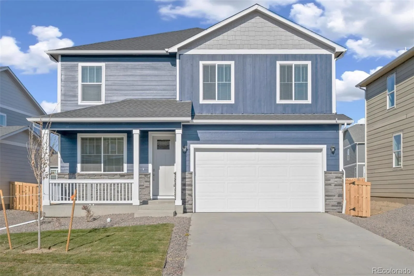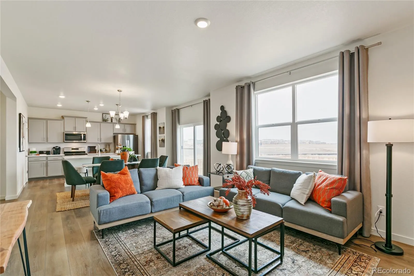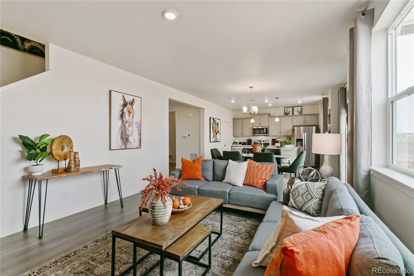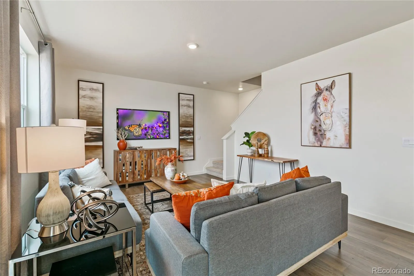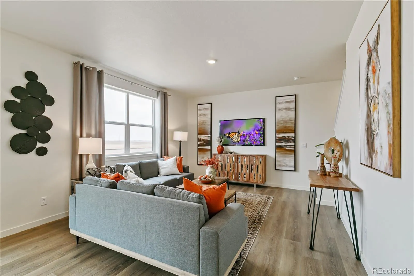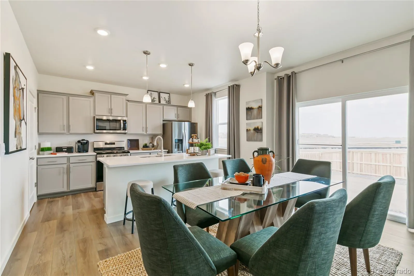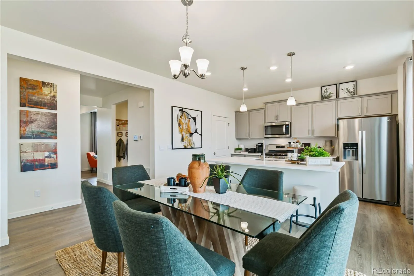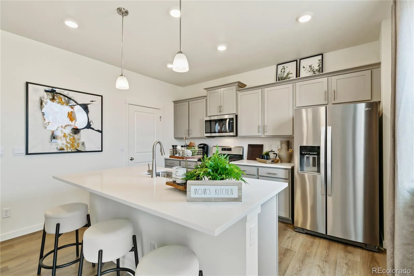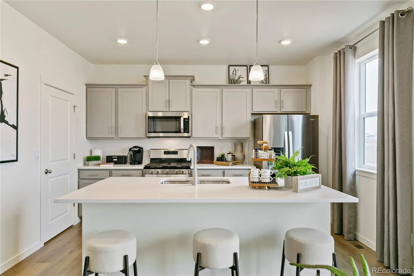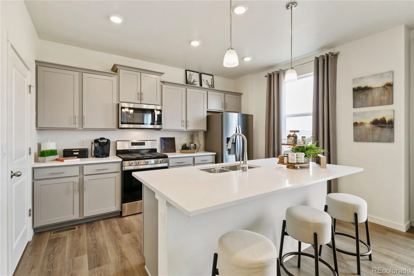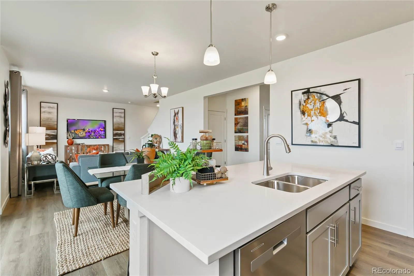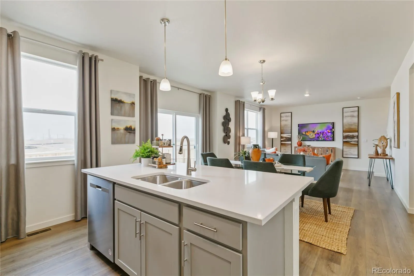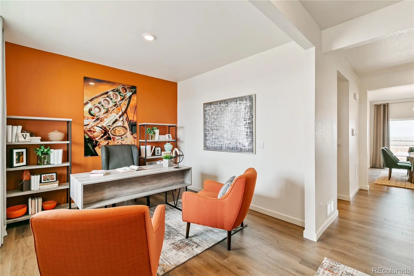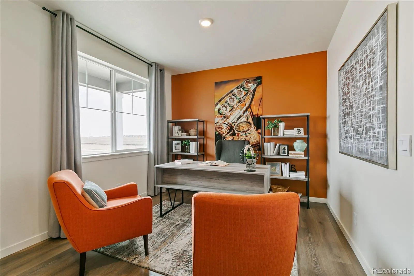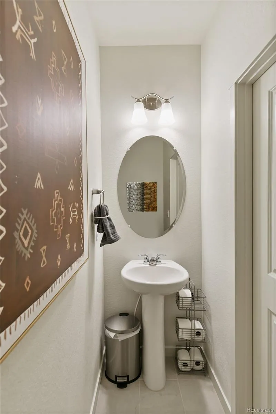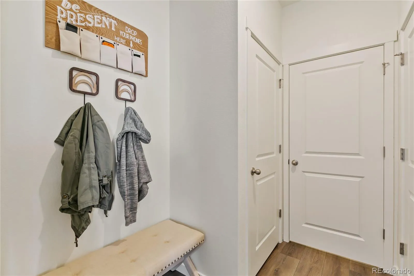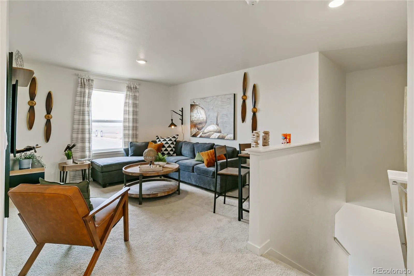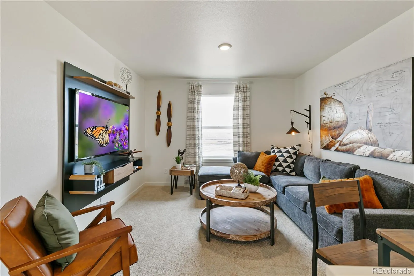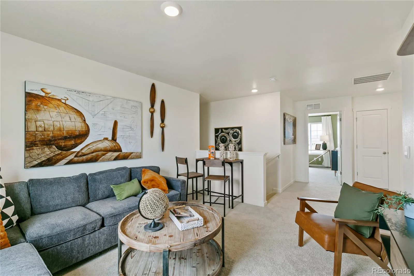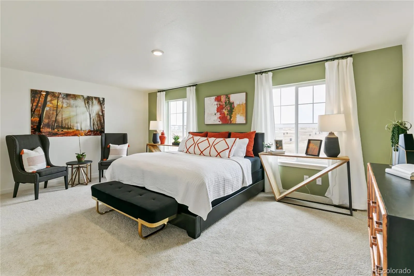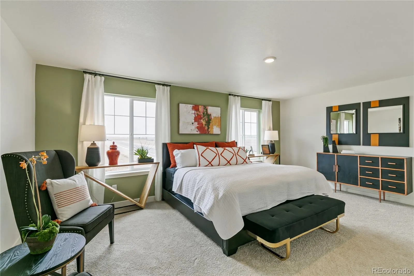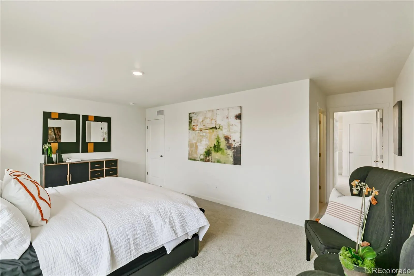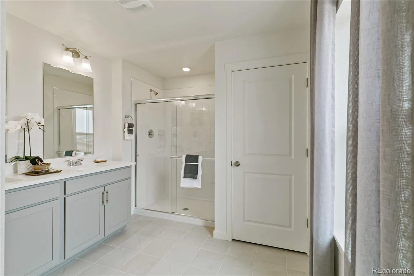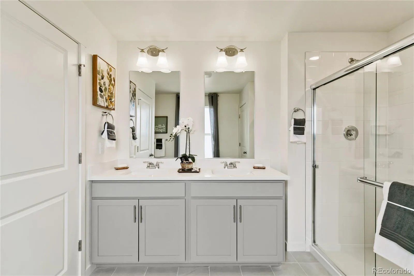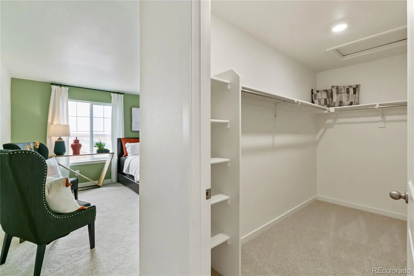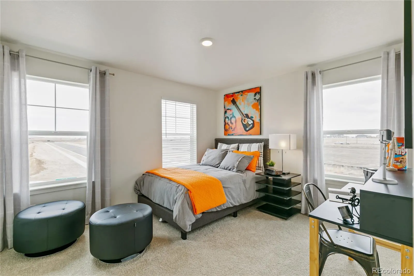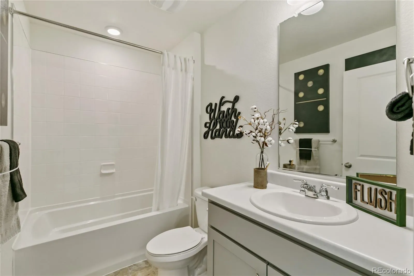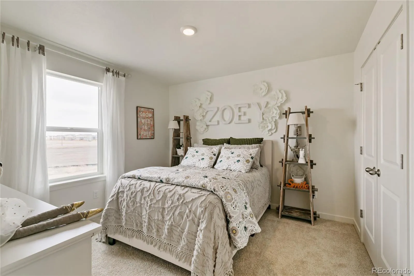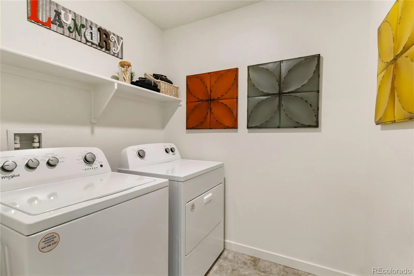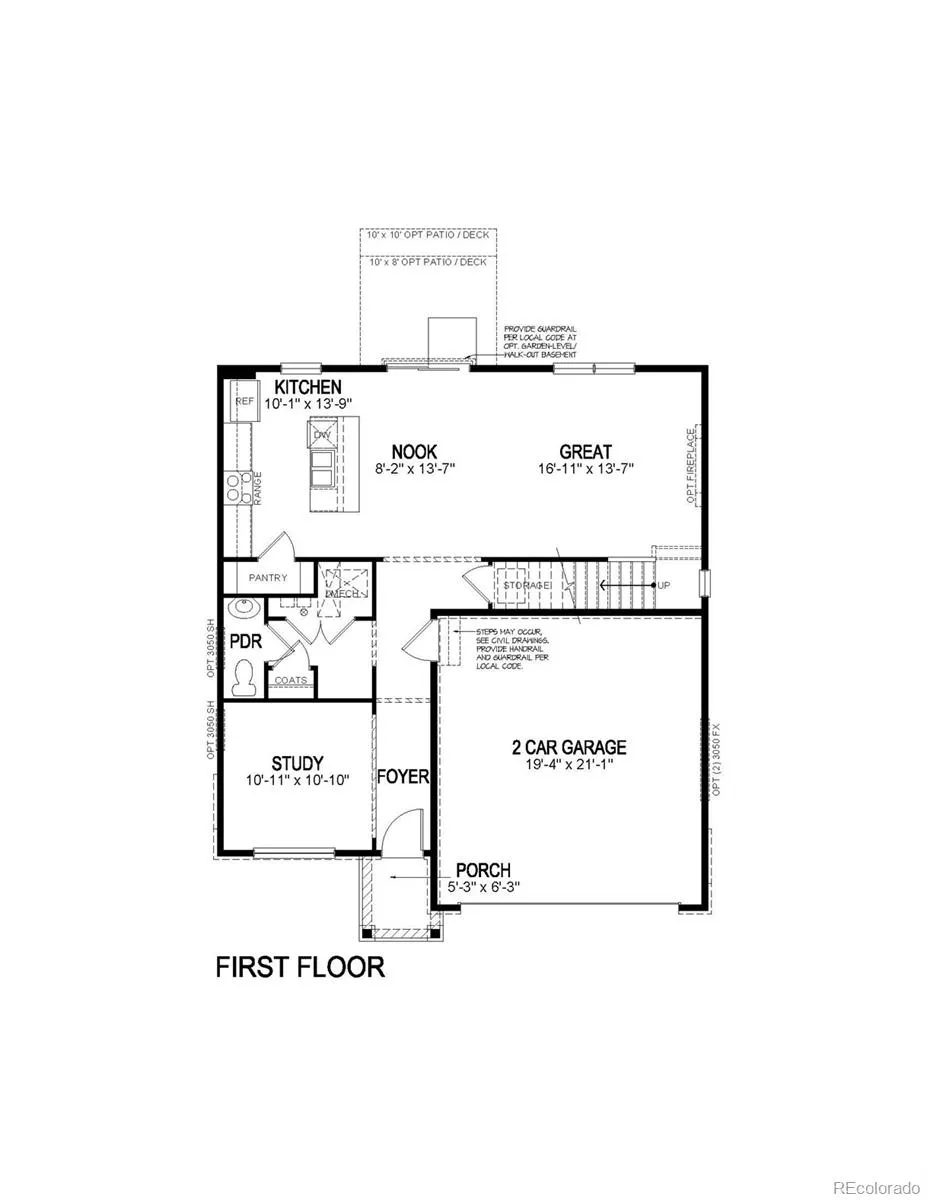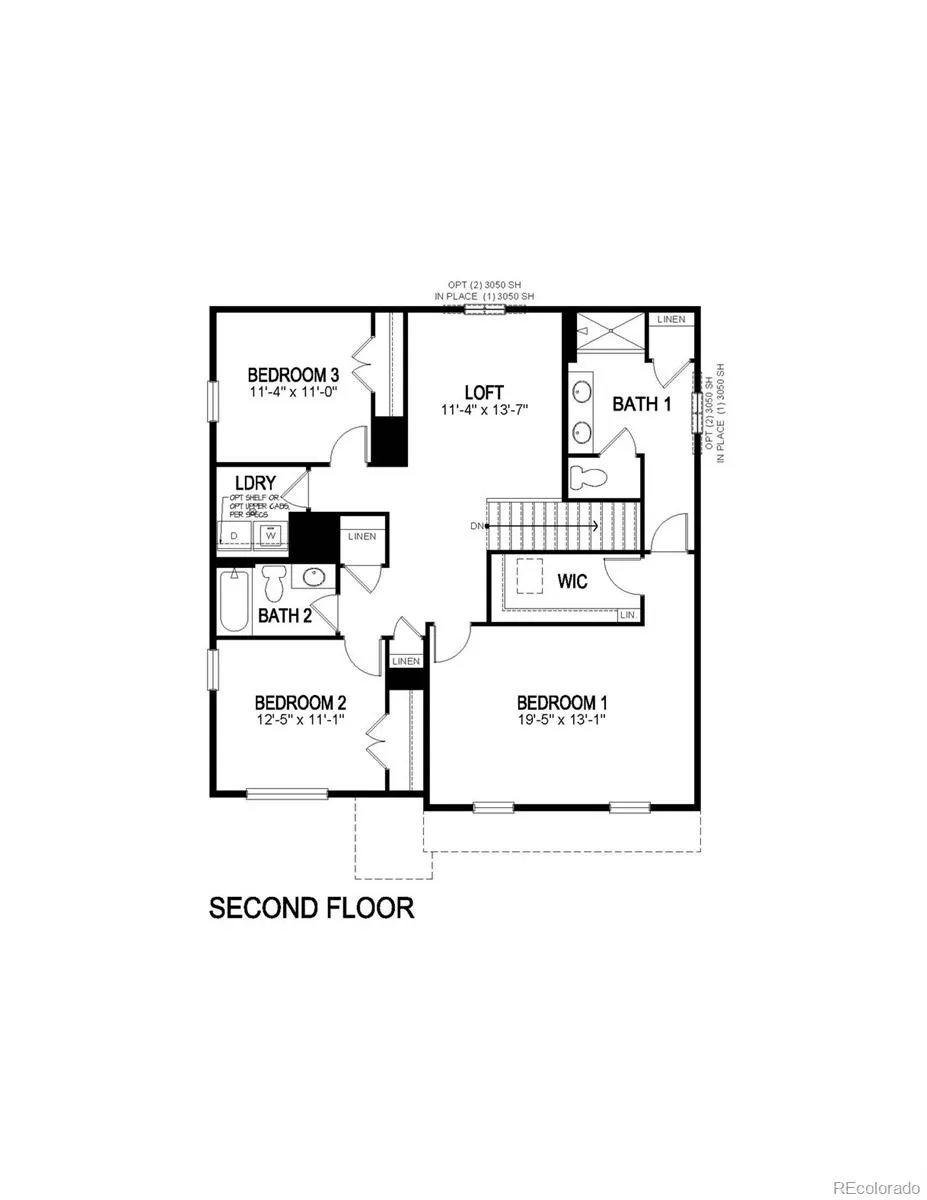Metro Denver Luxury Homes For Sale
Welcome to this stunning two-story home, where modern design meets exceptional comfort. As you enter, you’ll be greeted by a spacious den or office perfect for remote work or a quiet retreat. The open floor plan seamlessly connects the living, dining, and kitchen areas, offering a bright and airy atmosphere. The living room boasts a striking fireplace with floor-to-ceiling tile, creating a focal point of elegance and warmth. The kitchen features dark cabinetry, luxurious quartz counter tops, a large kitchen island, and a walk-in pantry, providing ample storage and prep space for all your culinary needs. Upstairs, a versatile loft space offers endless possibilities as a playroom, media room, or additional living area. The large primary bedroom is a true retreat, featuring a generous walk-in closet for all your storage needs. The upper level also includes a convenient laundry room, making household chores a breeze. The full unfinished basement provides plenty of room for customization—whether you envision additional living space, a home gym, or extra storage. Outside, the front and rear yards are beautifully landscaped and equipped with a sprinkler system, ensuring low-maintenance curb appeal year-round. Located near community amenities, you’ll have easy access to a pool, tennis and pickle ball courts, basketball courts, playgrounds, and recreation fields, offering endless opportunities for outdoor enjoyment. This home is truly an ideal place to live, work, and play. Don’t miss your chance to make it yours! ***Estimated Delivery Date: November. Photos are representative and not of actual property***

