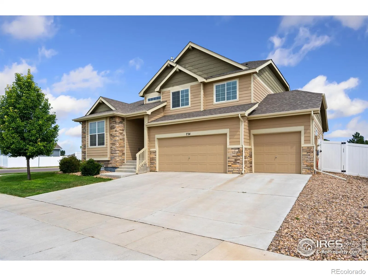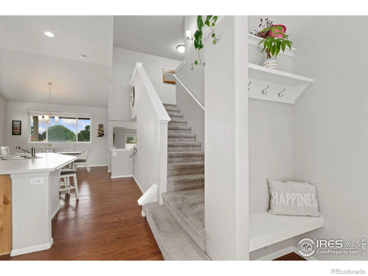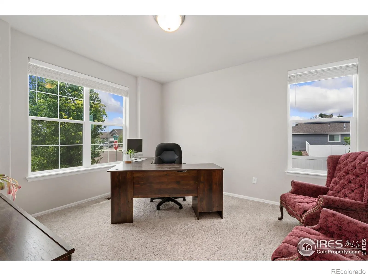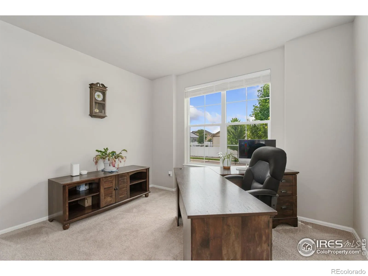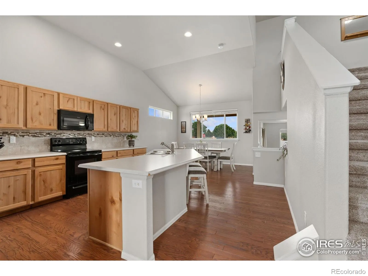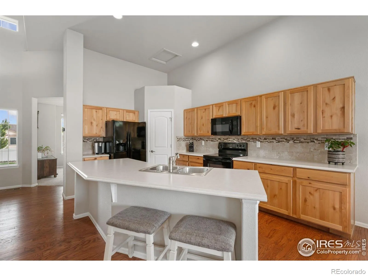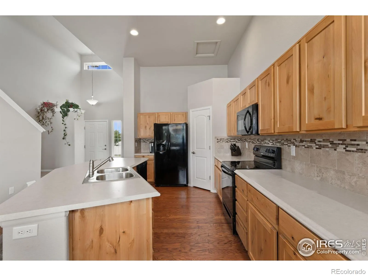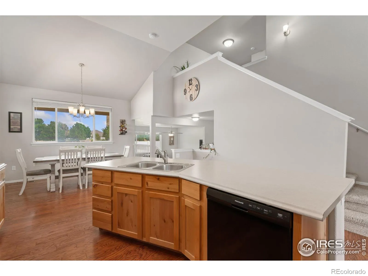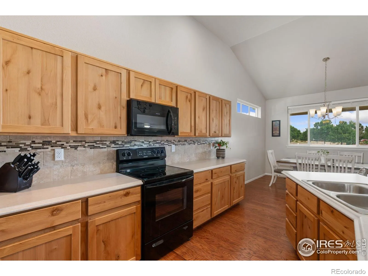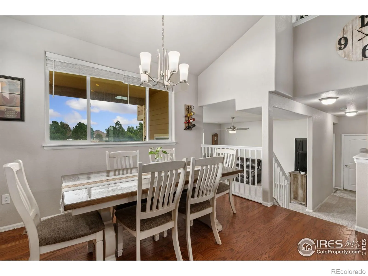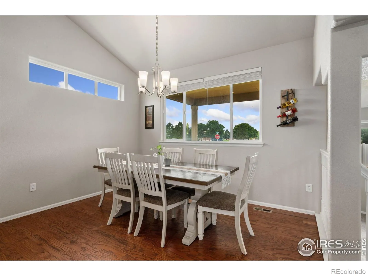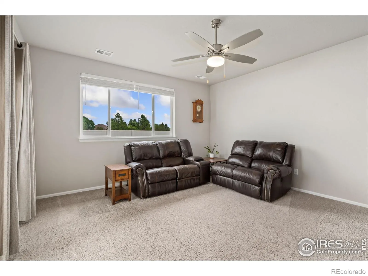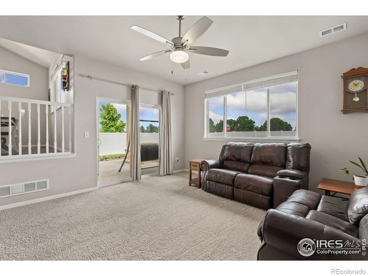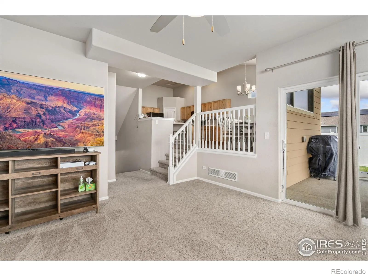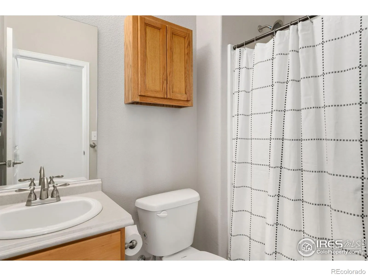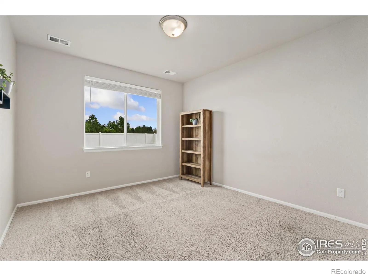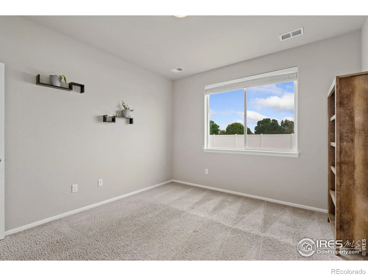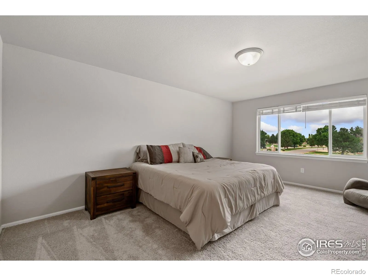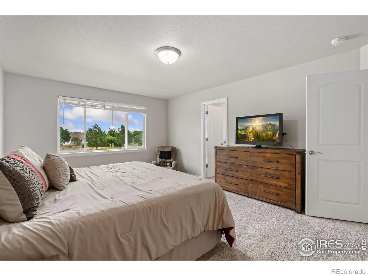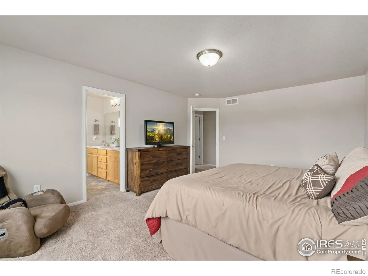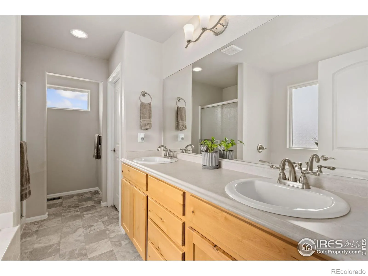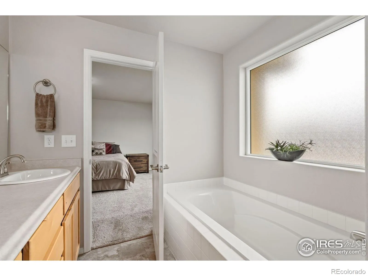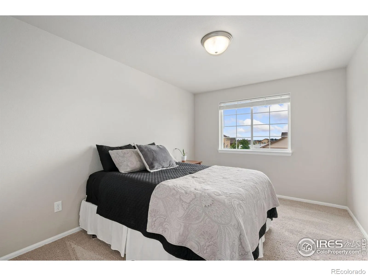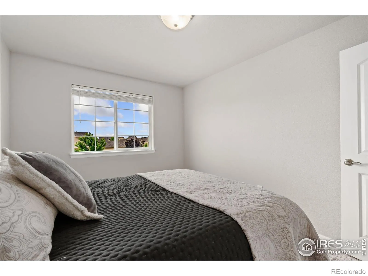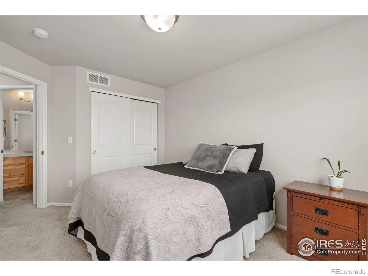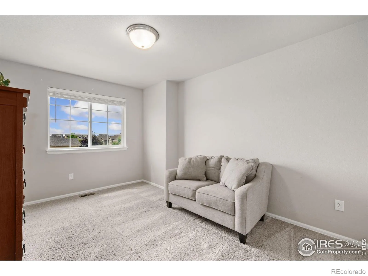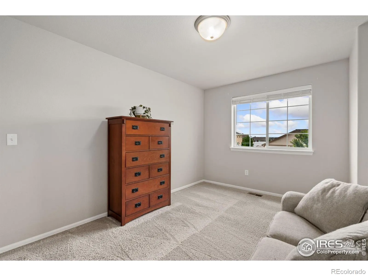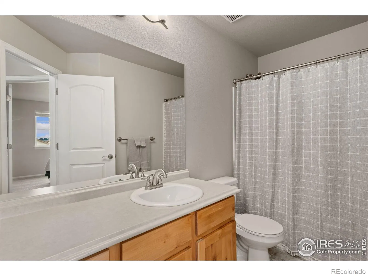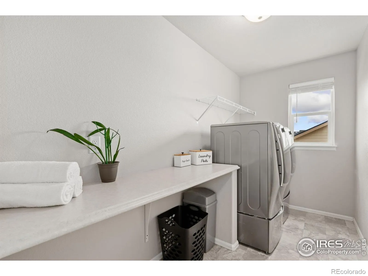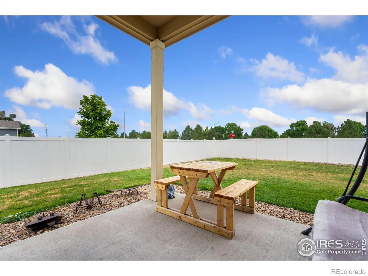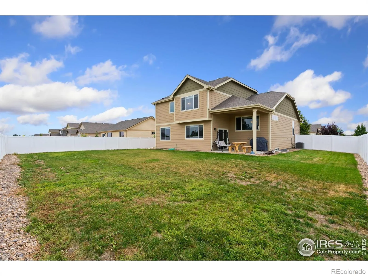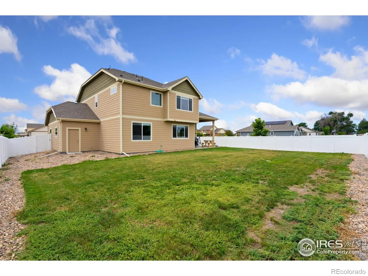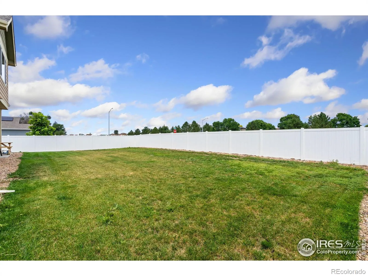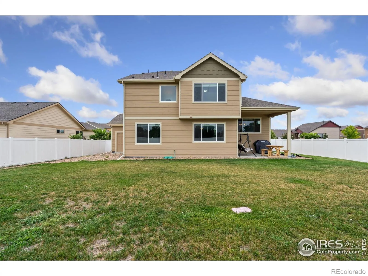Metro Denver Luxury Homes For Sale
Property Description
This former model offers 4 beds, 3 baths, and an oversized heated/cooled 3-car garage (almost a 4-car!). The split-level layout features a flexible front room for an office or playroom, a beautiful open kitchen and dining area, and a lower-level great room. The lower level also includes a private 4th bedroom ideal for guests or multi-gen living. Upstairs, the primary suite includes a walk-in closet and 5-piece bath. With a large unfinished basement, corner lot privacy, and a covered patio, this one is hard to beat. Freshly cleaned and move-in ready-carpets and home just professionally cleaned! No HOA!
Features
: Forced Air
: Central Air, Ceiling Fan(s)
: Partial, Unfinished, Bath/Stubbed
: Fenced
: Mountain(s)
: Smoke Detector(s)
: 3
: Dishwasher, Microwave, Refrigerator, Oven
: Playground, Park, Trail(s)
: Heated Garage, Oversized, Oversized Door
: Composition
: Public Sewer
Address Map
CO
Weld
Severance
80550
Takin
734
Drive
W105° 7' 32.1''
N40° 31' 22.2''
Additional Information
: Frame, Stone
Other
: Vinyl
3
Severance
: Pantry, Open Floorplan, Kitchen Island, Eat-in Kitchen, Five Piece Bath, Walk-In Closet(s)
Yes
Yes
Cash, Conventional, FHA, VA Loan
: Corner Lot, Sprinklers In Front
Severance
Group Harmony
R8960926
: House
Hunters Crossing
$5,308
2024
: Cable Available, Electricity Available, Natural Gas Available, Internet Access (Wired)
: Double Pane Windows, Window Coverings
SFR
07/31/2025
2806
Active
1
IRP15993
IR9GRPH
Other
Other
In Unit
08/23/2025
Residential
07/31/2025
Public
: Tri-Level
Hunters Crossing
734 Takin Drive, Severance, CO 80550
4 Bedrooms
3 Total Baths
2,242 Square Feet
$489,000
Listing ID #IR1040375
Basic Details
Property Type : Residential
Listing Type : For Sale
Listing ID : IR1040375
Price : $489,000
Bedrooms : 4
Rooms : 12
Total Baths : 3
Full Bathrooms : 2
3/4 Bathrooms : 1
Square Footage : 2,242 Square Feet
Year Built : 2020
Lot Acres : 0.21
Property Sub Type : Single Family Residence
Status : Active
Co List Agent Full Name : Todd Galbate
Co List Office Name : Group Harmony
Originating System Name : REcolorado
Agent info
Mortgage Calculator
Contact Agent


