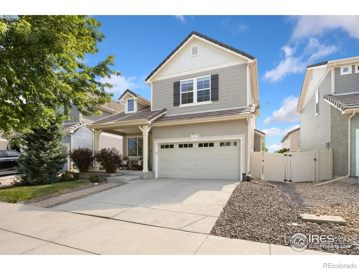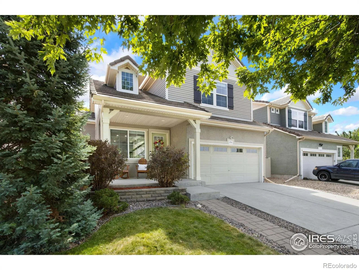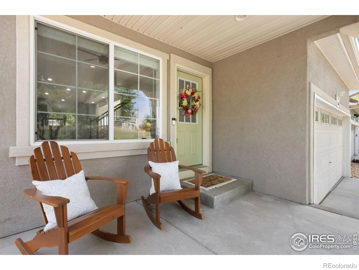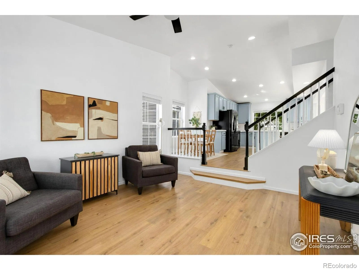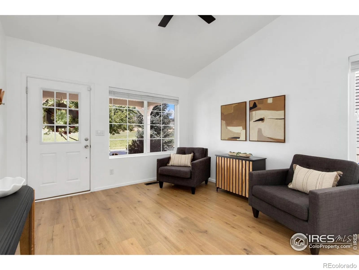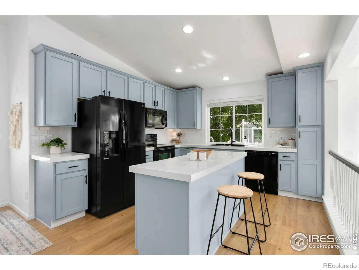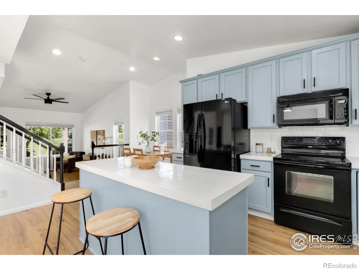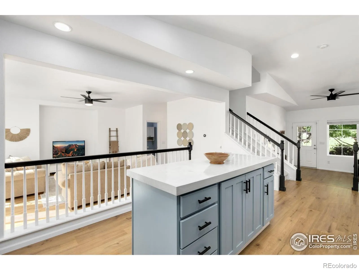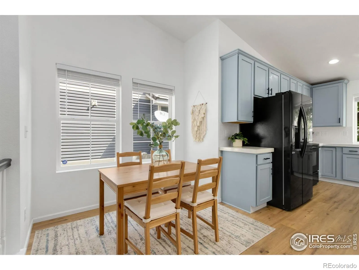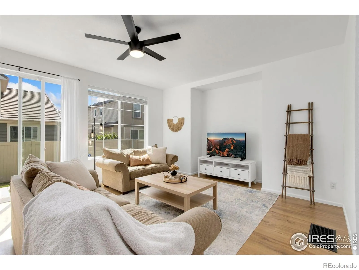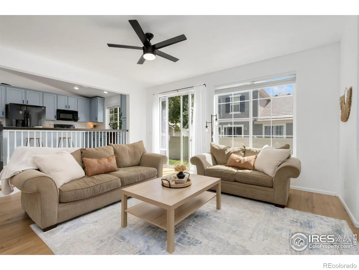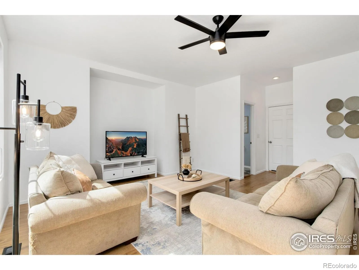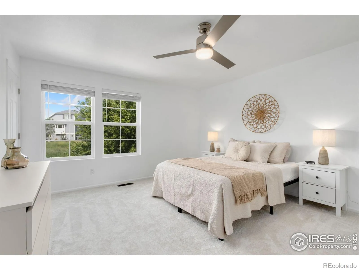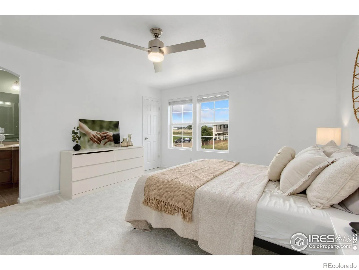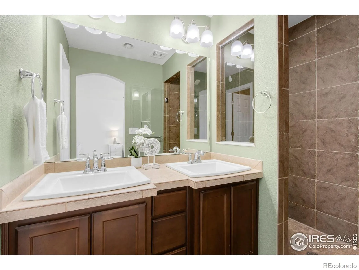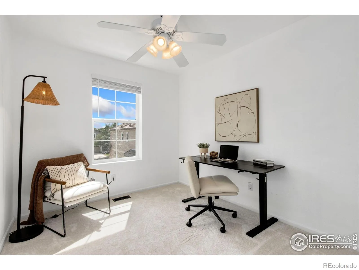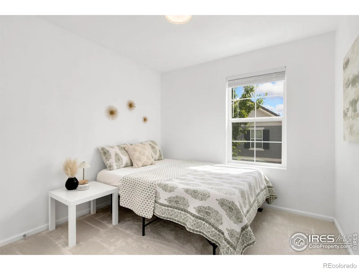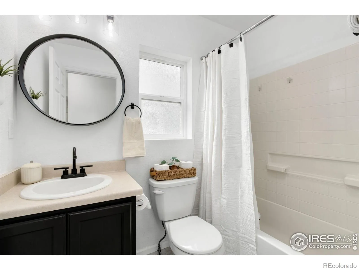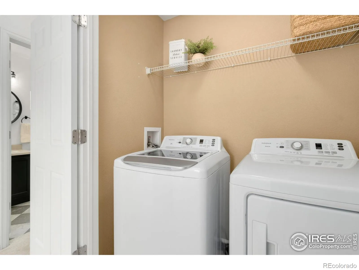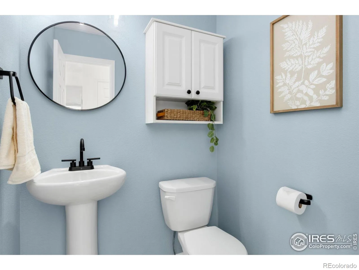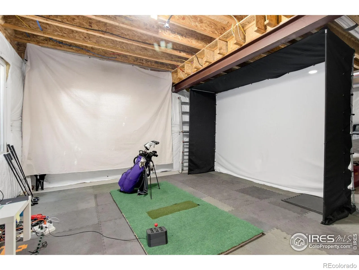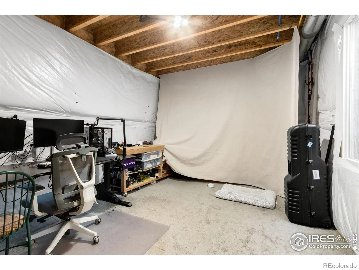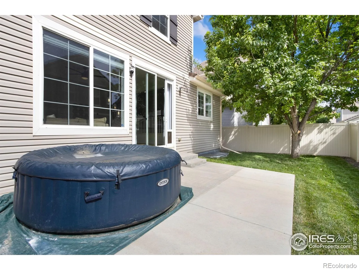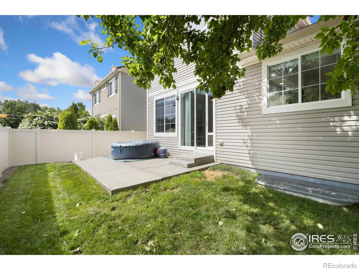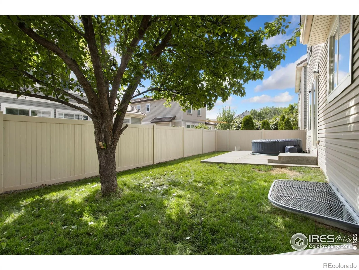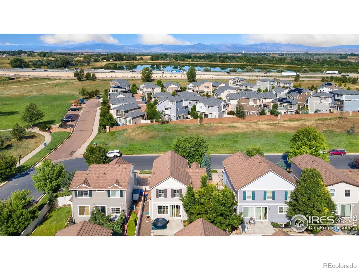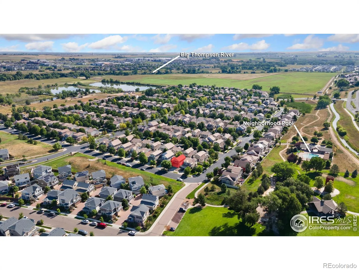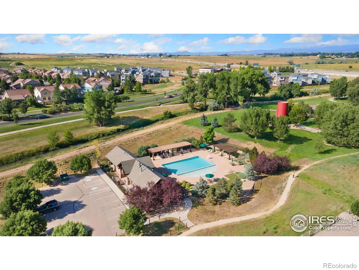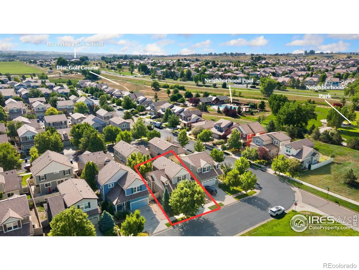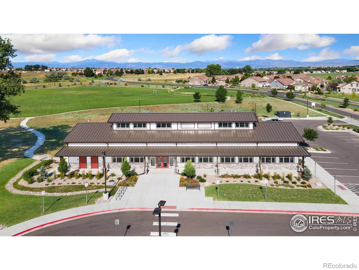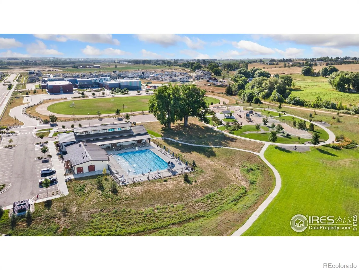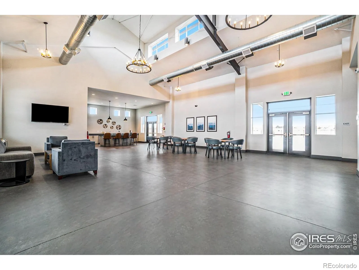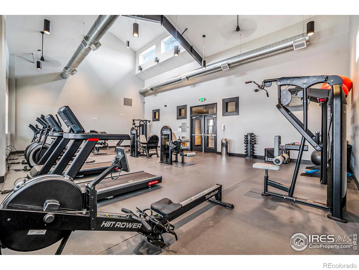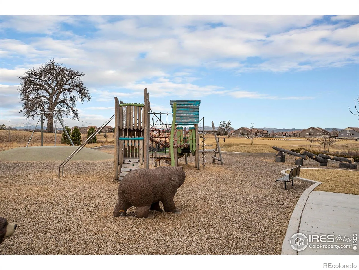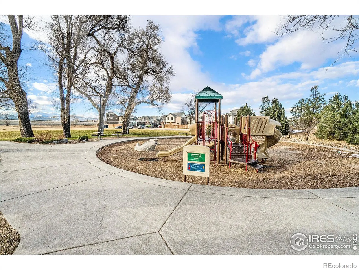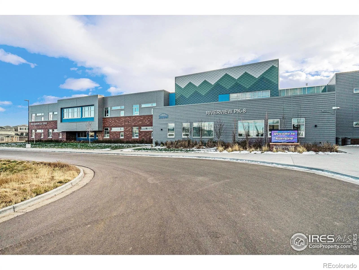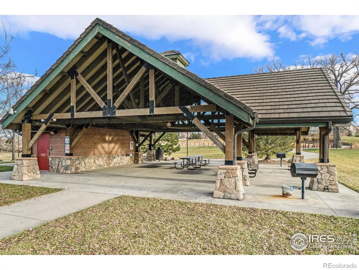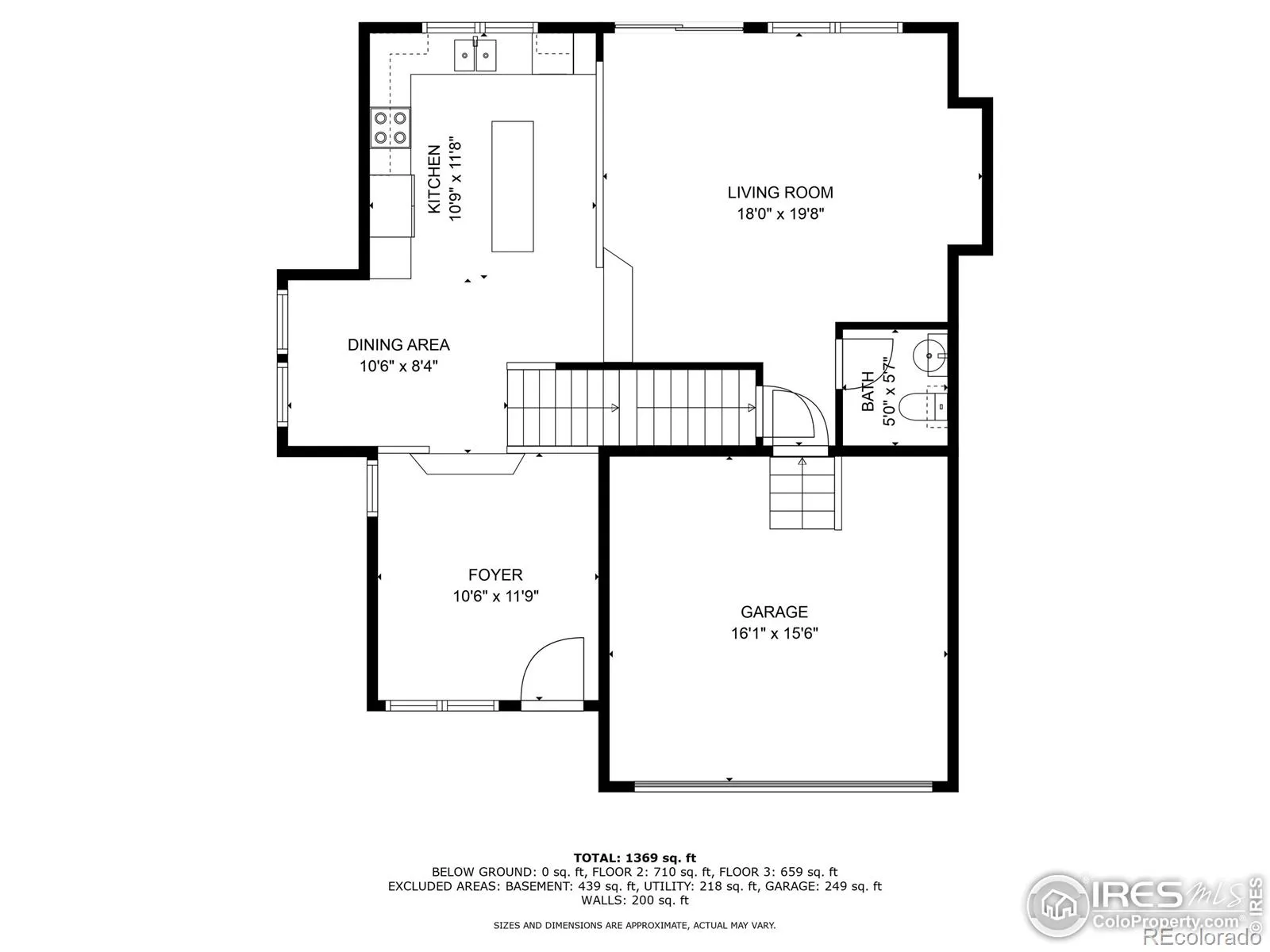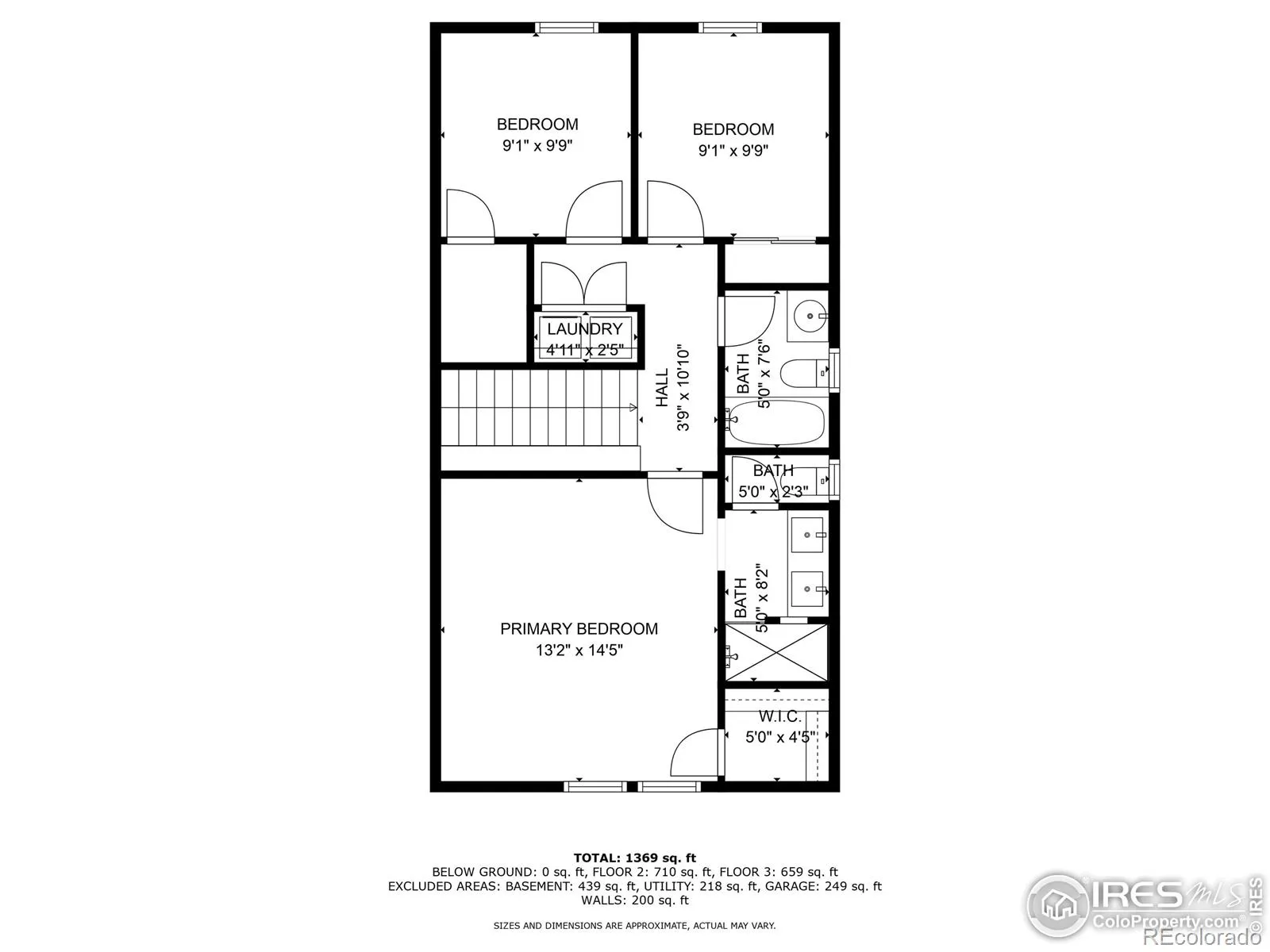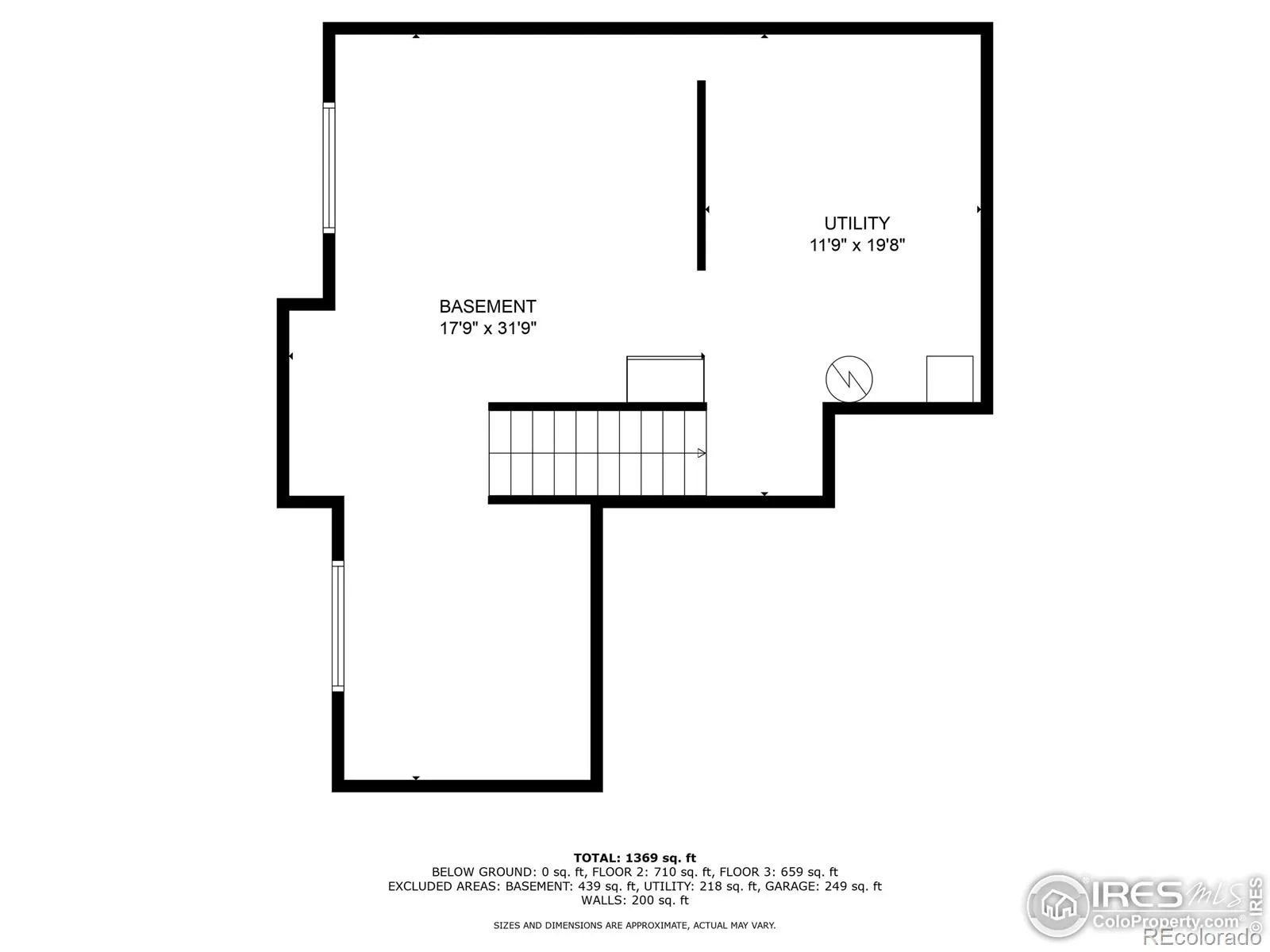Metro Denver Luxury Homes For Sale
**Take advantage of a 1% lender-paid credit (based on the loan amount) to apply toward closing costs or an interest rate reduction when financing through our preferred lender.** Experience a beautifully updated three bedroom home located in the sought-after Thompson River Ranch community in Johnstown. With a neutral color scheme, newer flooring and carpet throughout, and a charmingly renovated kitchen, this home offers contemporary comfort with room to grow. Step inside to a main level featuring two separate living spaces bathed in natural light, a half bathroom, and an eat-in kitchen adorned with a serene color palette, newly installed concrete countertops, a granite composite sink, and modern hardware. Gather around the brand new extended kitchen island that enhances the functionality of the original floor plan, providing additional space for storage and entertainment. Upstairs is an airy primary bedroom featuring a walk-in closet and an en suite bathroom with a dual vanity and a spa-like walk-in shower. Just down the hall are two secondary bedrooms, a full bathroom, and a dedicated laundry space for convenience. An unfinished basement offers endless potential to expand your living space with possibilities of a home gym, media room, or an additional bedroom. Enjoy a fully fenced backyard shaded by a mature tree, ideal for relaxing, gardening in the raised beds, or hosting summer gatherings. Venture to the neighborhood pool and park for an evening of play just two blocks away. Only minutes from Loveland, Thompson River Ranch offers two swimming pools, three playgrounds, a disc golf course, paved walking and biking trails, Riverview PK-8 school within the neighborhood, a clubhouse with a fitness facility and gathering space, and a variety of community events for residents like Food Truck Fridays in the summer and holiday celebrations. Love where you live in this vibrant community that provides immediate commutes to I-25 and shopping and entertainment at Centerra.

