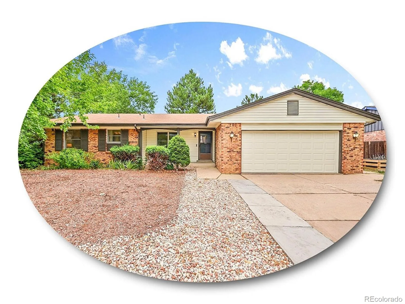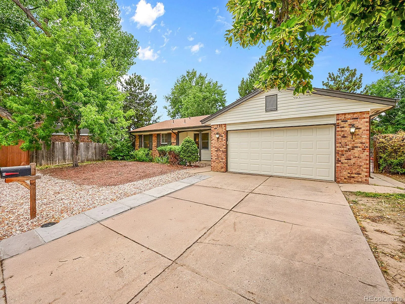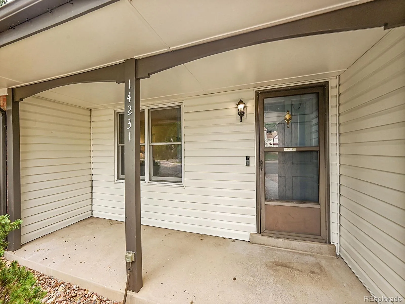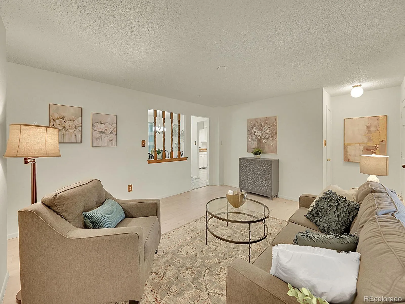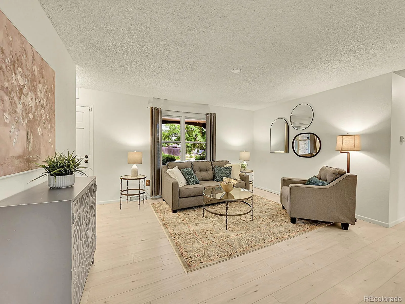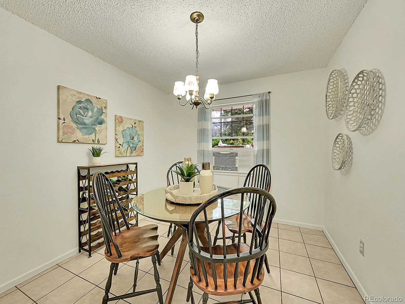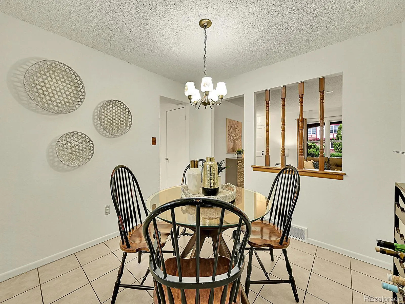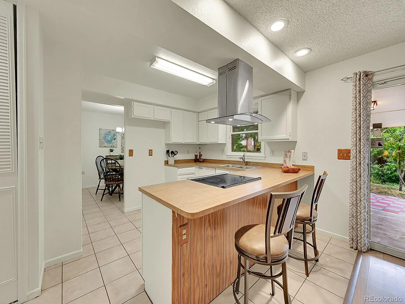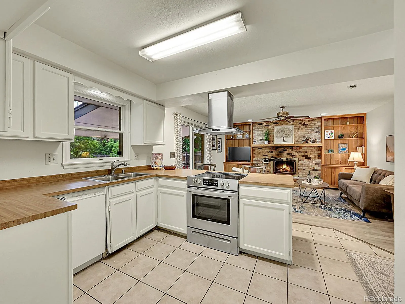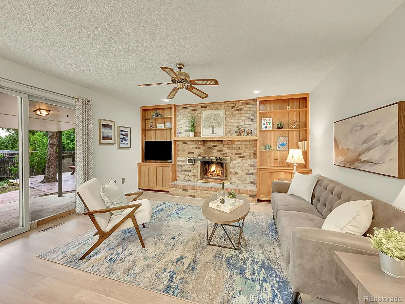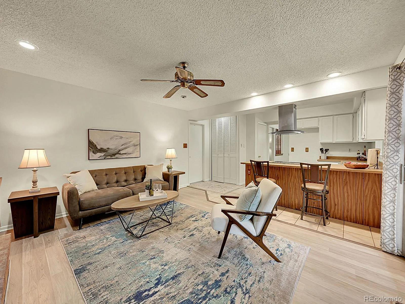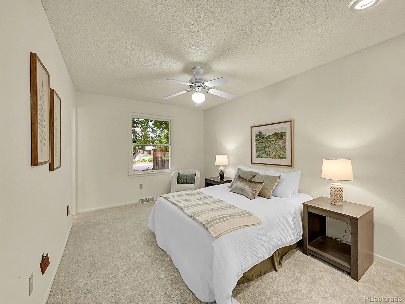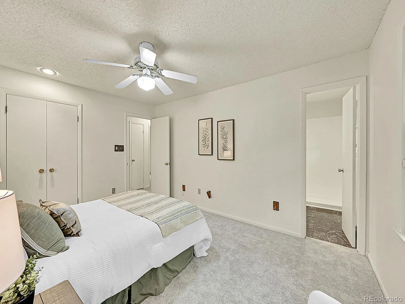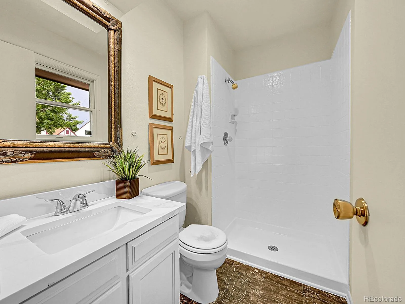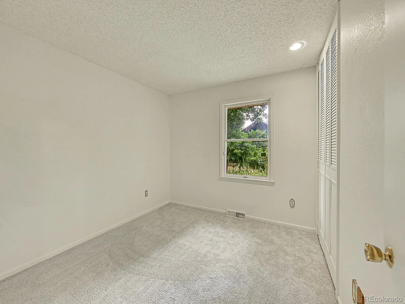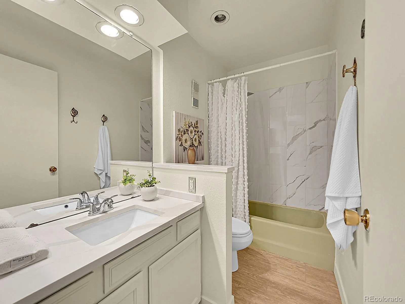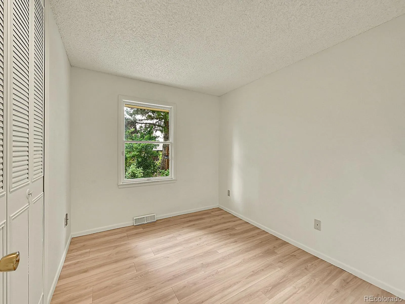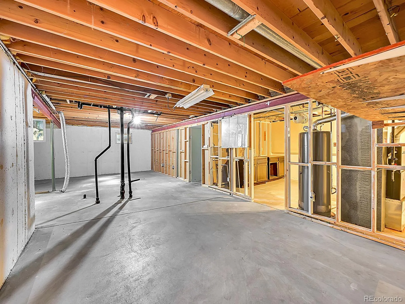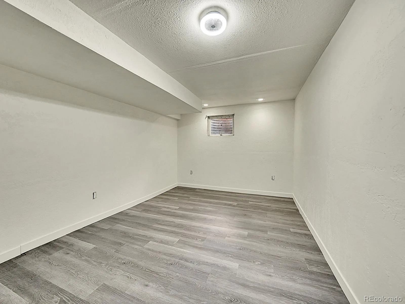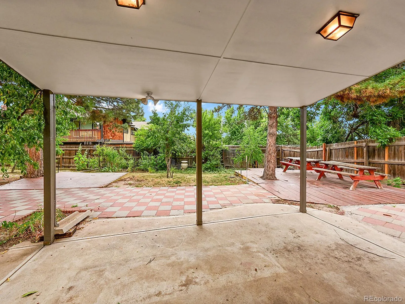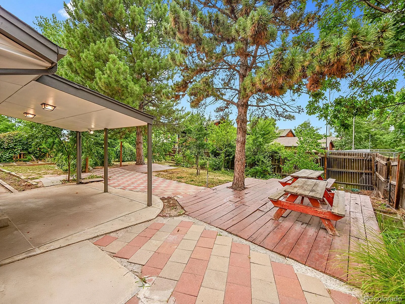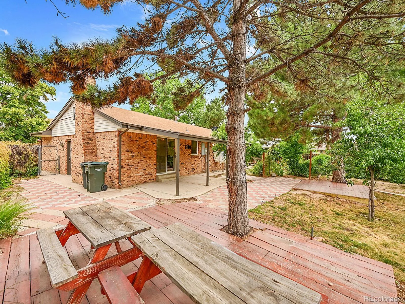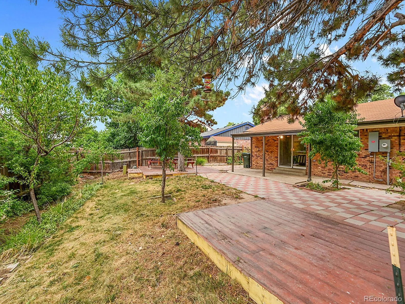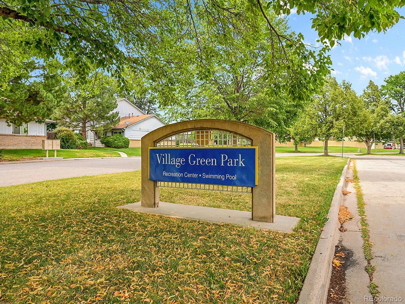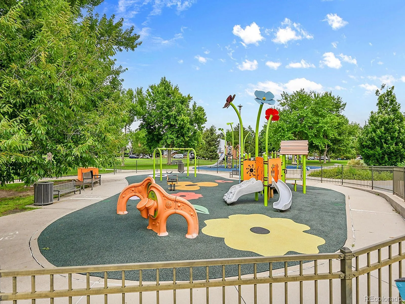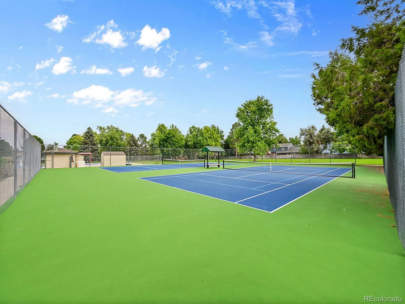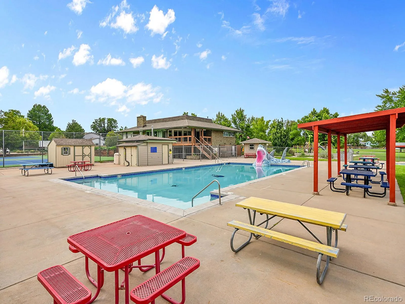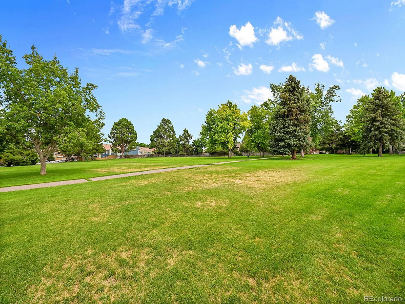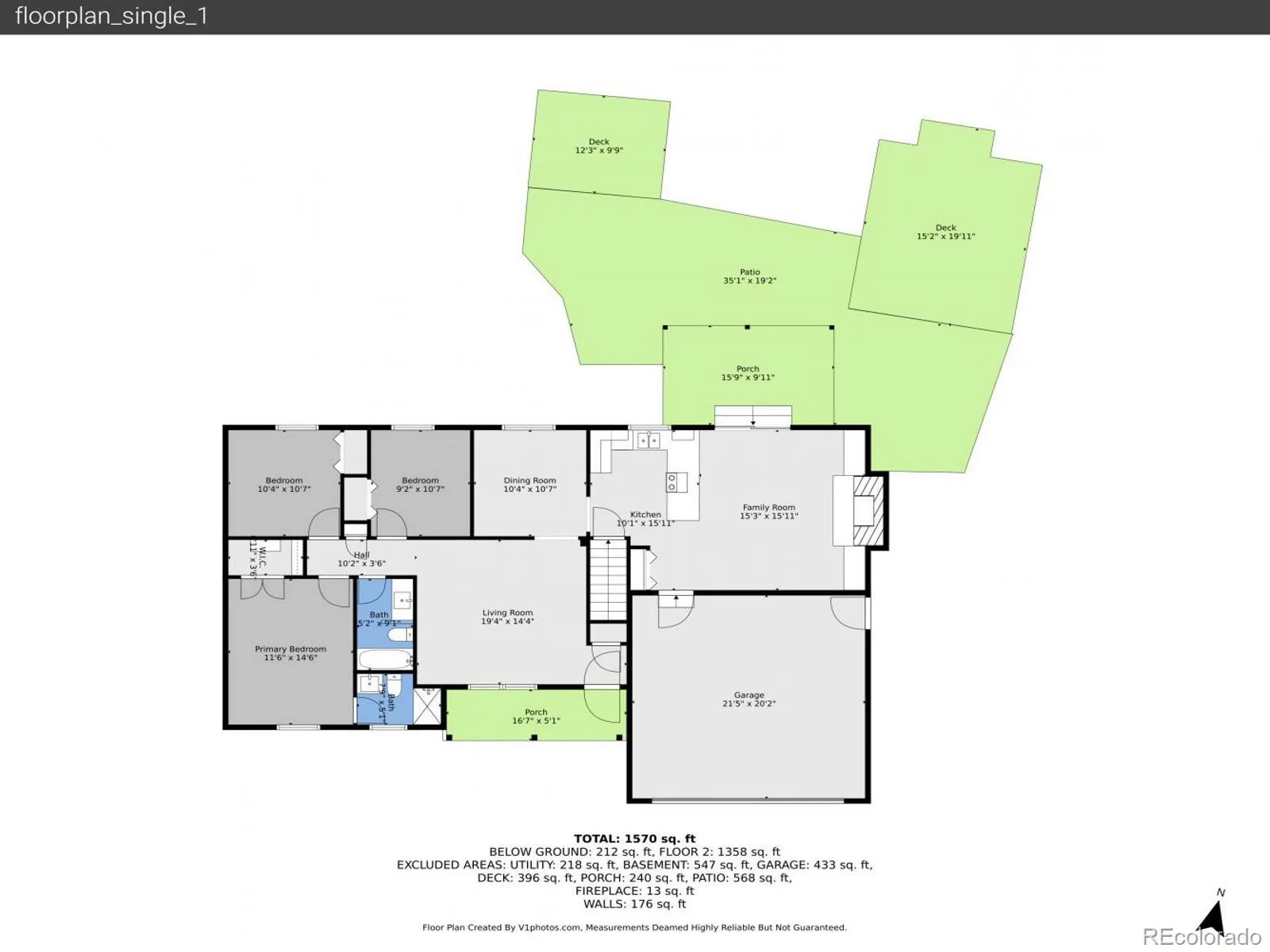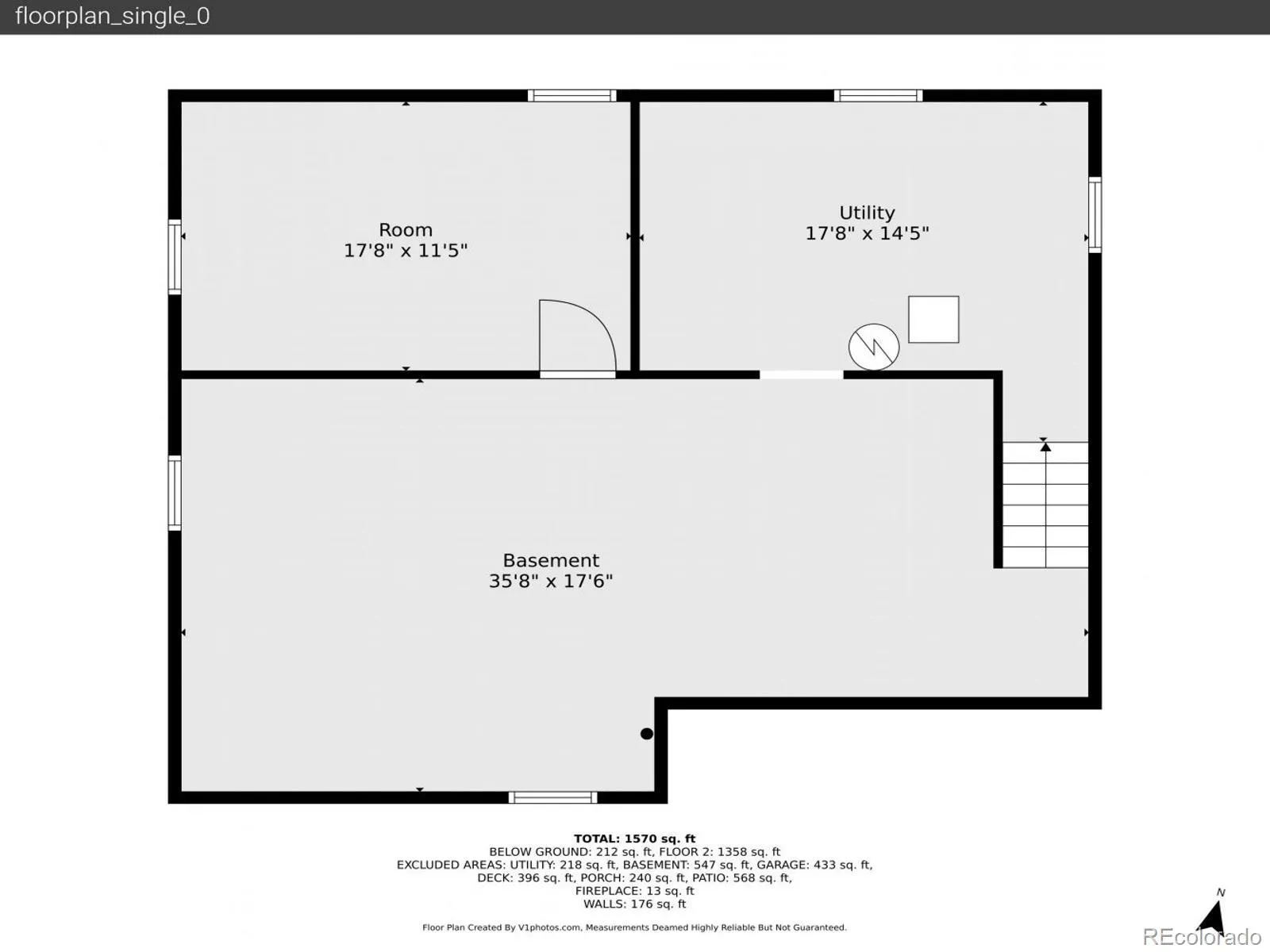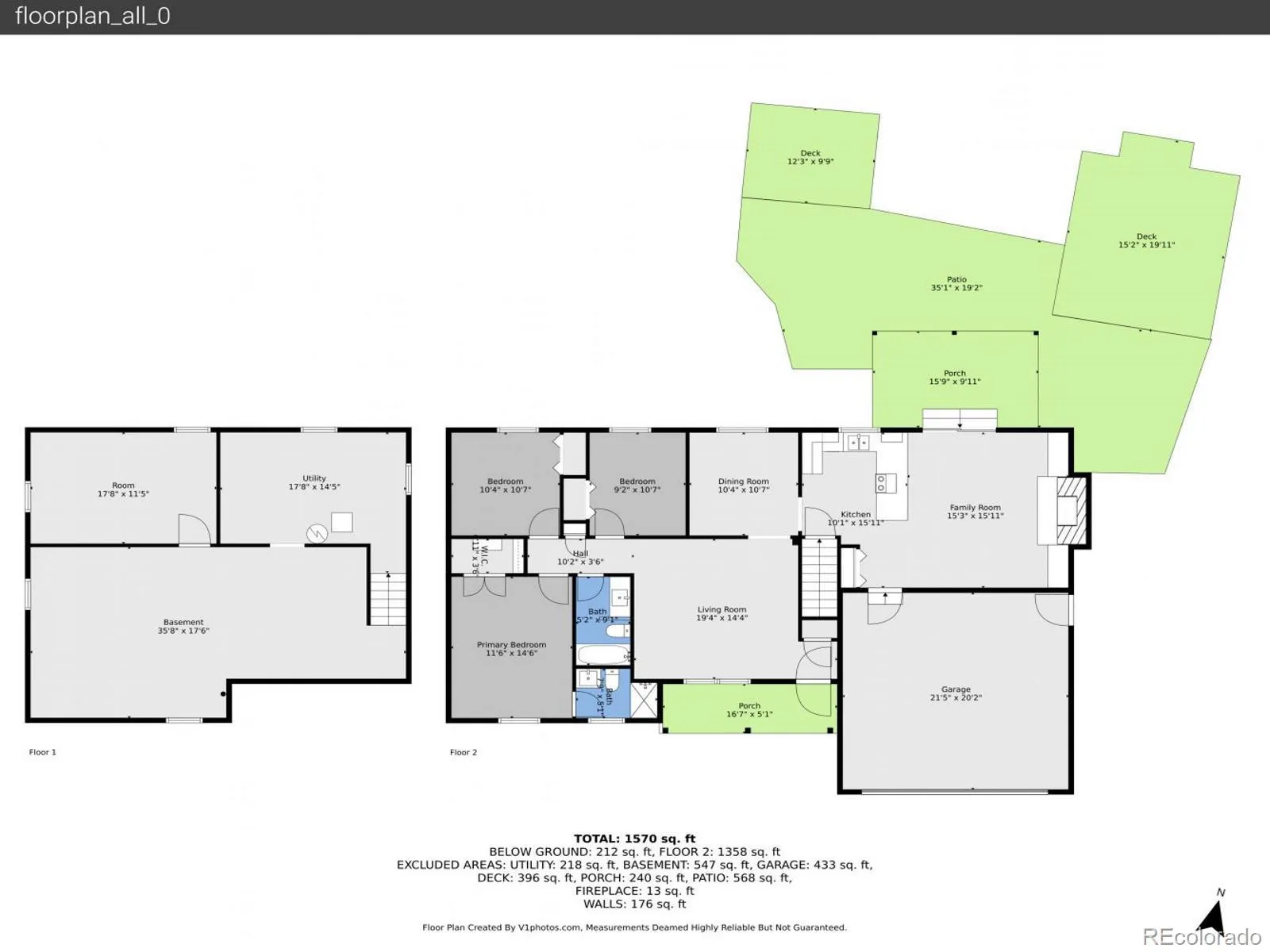Metro Denver Luxury Homes For Sale
Welcome to 14231 E. Wyoming Place, a classic ranch with expansive outdoor entertaining space! This 3-bed, 2-bath home offers a functional layout, mature landscaping, and space to grow both inside and out. Set on a spacious .2-acre corner lot in a quiet cul-de-sac, the front boasts a brick exterior, mature trees and shrubbery, and a covered porch ideal for morning coffee. Step inside to a light-filled living room that connects seamlessly to the dining area for effortless hosting. The adjacent kitchen features a picturesque window overlooking the lush backyard and ample counter space for cooking intricate meals, while connecting to the open family room for casual conversation or lively entertaining. A standout original wood-burning fireplace in a brick surround and substantial built-in bookcases add warmth to the cozy family room, where sliding patio doors open to a generous backyard made for functional indoor-outdoor living. The primary suite includes a walk-in closet and a bright three-quarter en suite bath, while two additional bedrooms overlook the backyard and share a full hall bath. Downstairs, a finished flex space offers added versatility for an office, home gym, or non-conforming fourth bedroom, plus a large unfinished area with a built-in workbench for projects or storage. Your go-to spot for summer get-togethers, the backyard boasts a covered patio, extended deck, and a lush setting with mature trees and garden beds for the perfect outdoor retreat. Life here comes with perks, with tennis courts, playgrounds, a pool, and Village Green Park just steps away! Even better, shopping, dining, golf, Cherry Creek State Park, and easy access to DIA and Downtown Denver are all close by.

