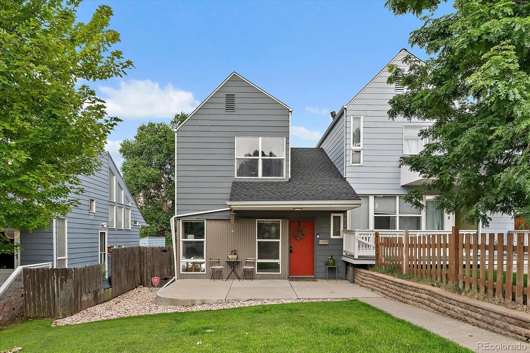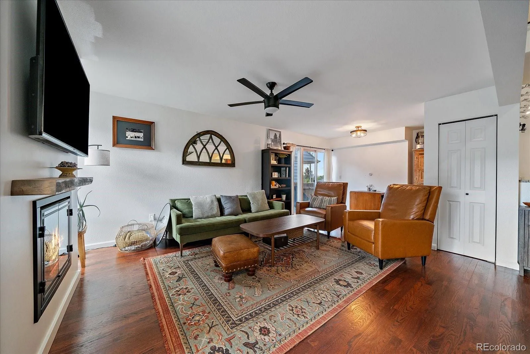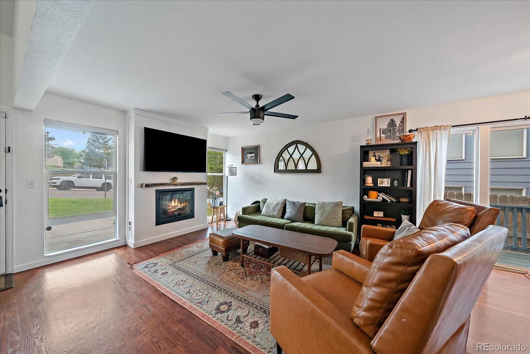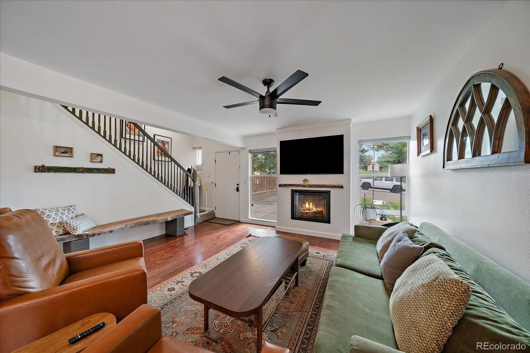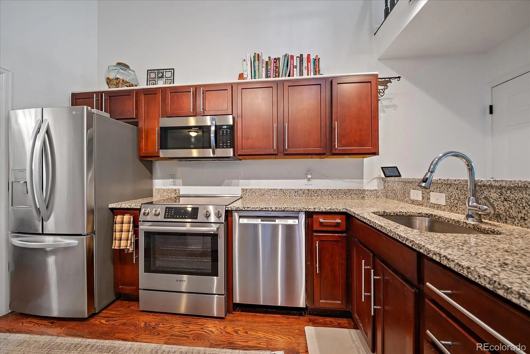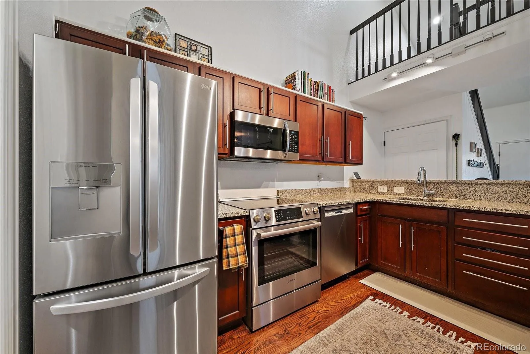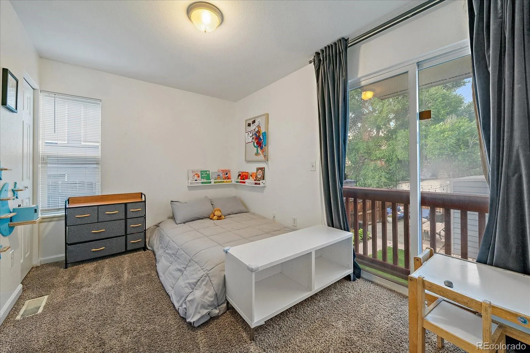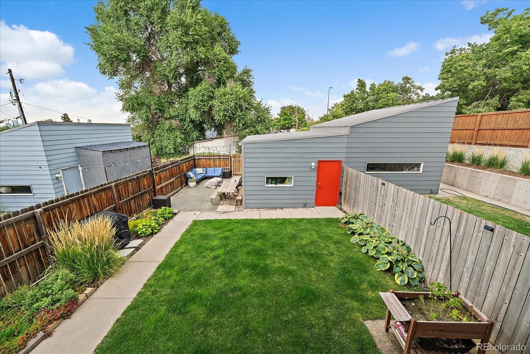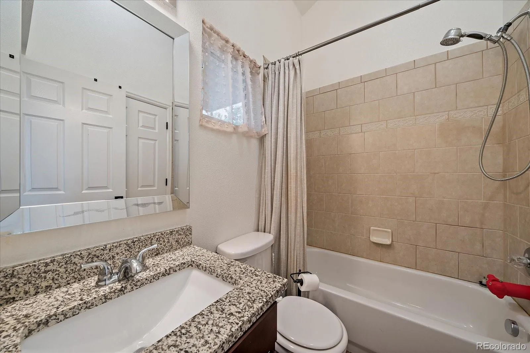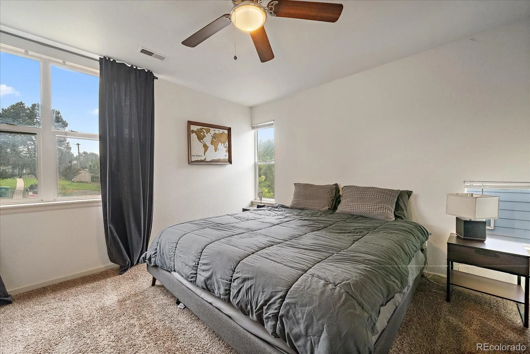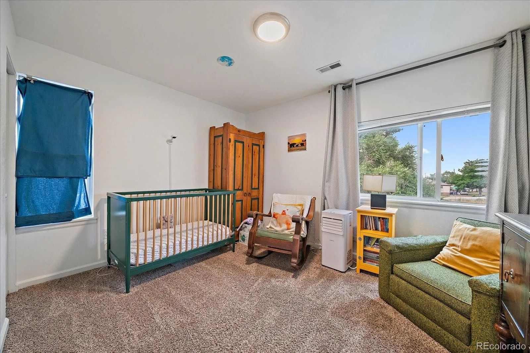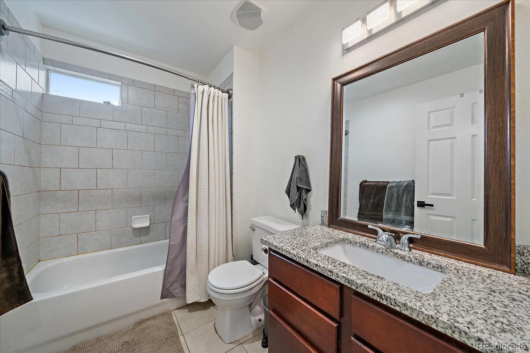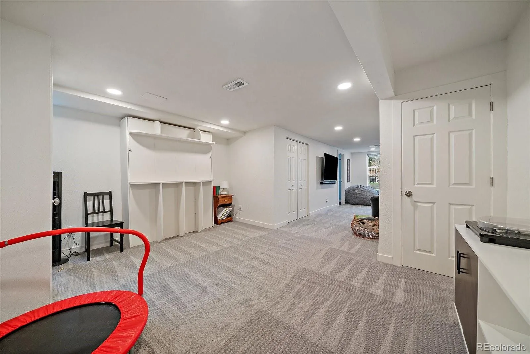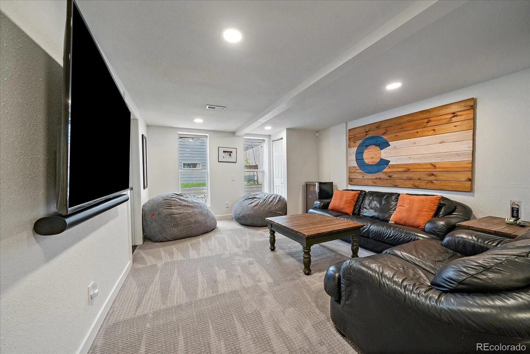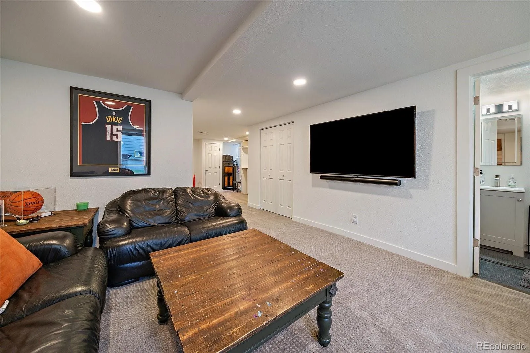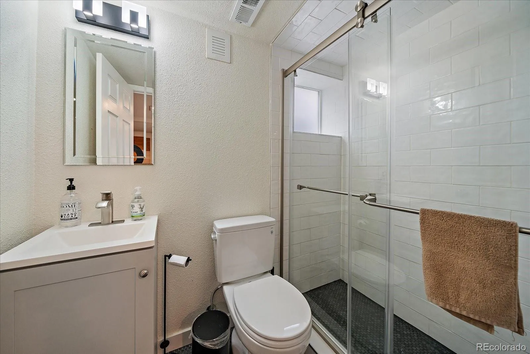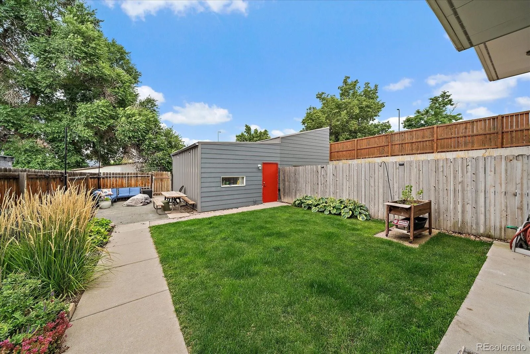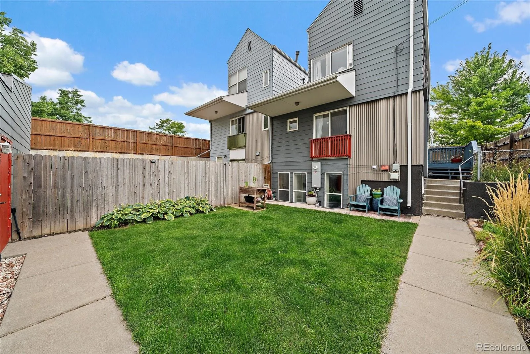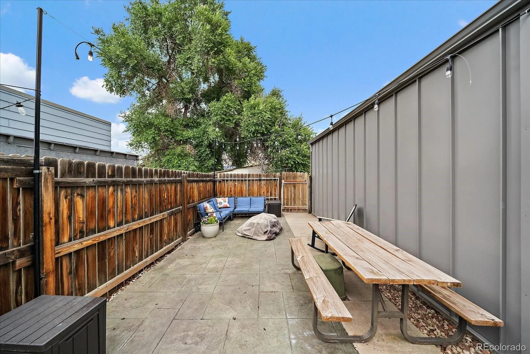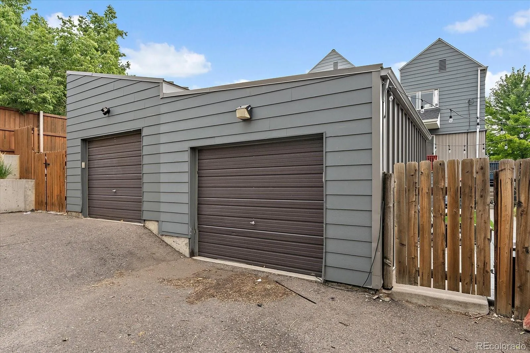Metro Denver Luxury Homes For Sale
Welcome to this beautifully updated home in the desirable Barnum neighborhood! As you step inside, you’ll be greeted by a spacious living room featuring a new electric fireplace, seamlessly flowing into the open-concept kitchen with brand-new appliances. On the main level, you’ll also find the first bedroom and a full bathroom.
Upstairs, you’ll discover two additional bedrooms and a second full bathroom. The newly finished basement, complete with a full bathroom, provides versatile space—whether you need an extra bedroom, a playroom for kids, or a cozy spot for family movie nights. Large egress windows flood the basement with natural light, creating a bright and inviting atmosphere.
The fully fenced backyard offers a well-maintained lawn and a brand-new concrete patio—ideal for evening fires or watching the kids and pets enjoy the outdoors. Additional updates include a new roof, a new furnace with central air, a new water heater, and fresh paint throughout!

