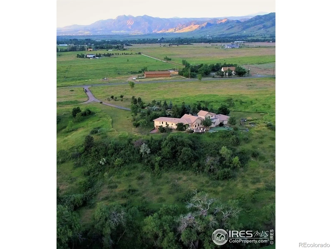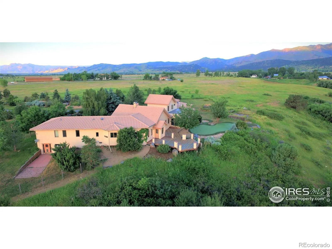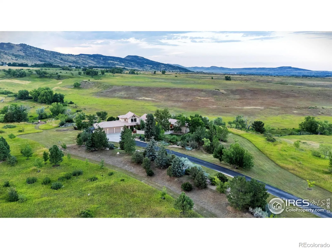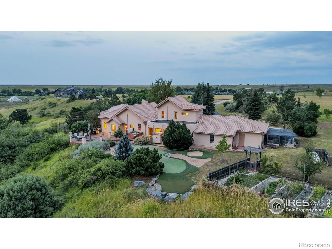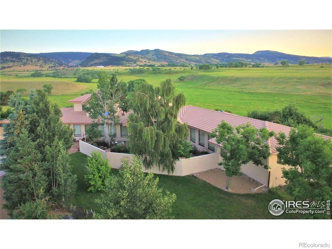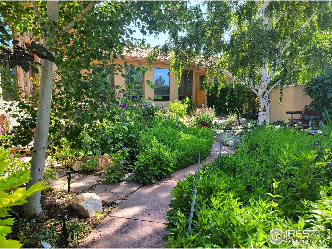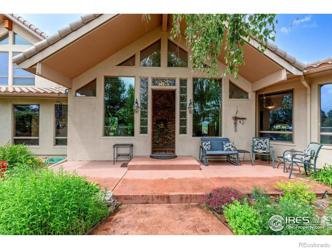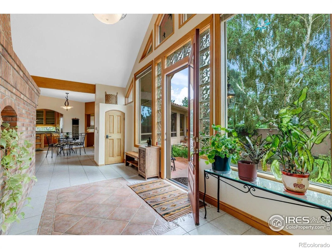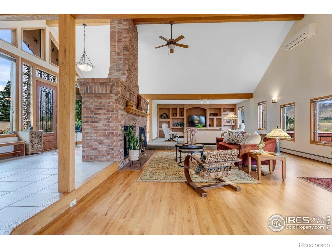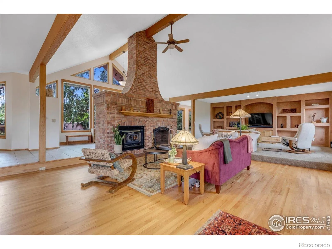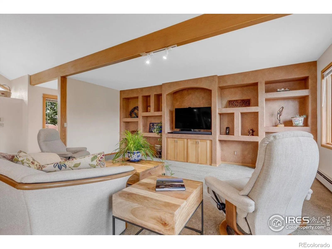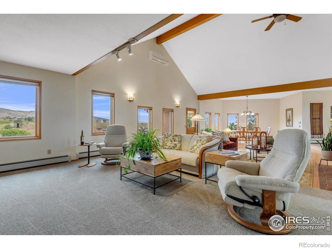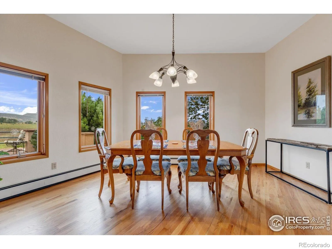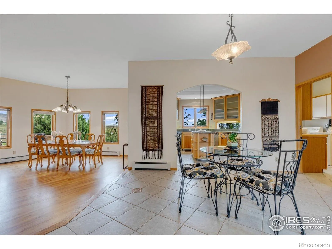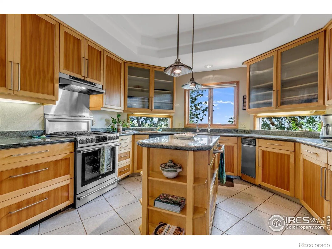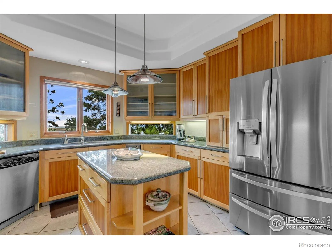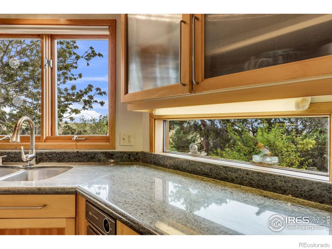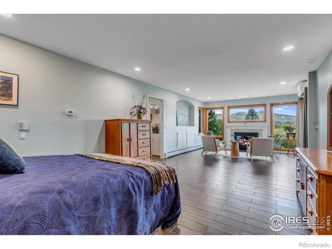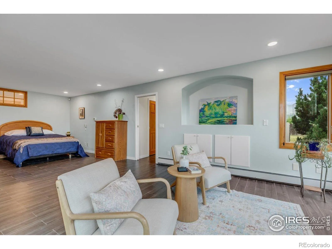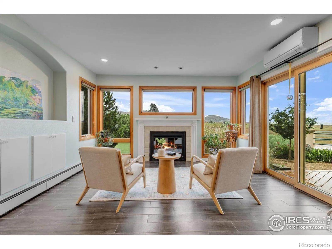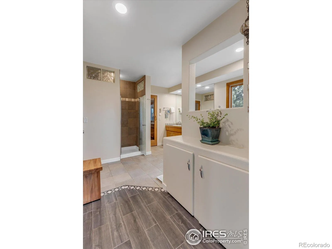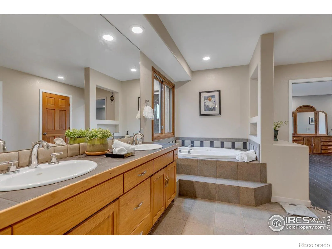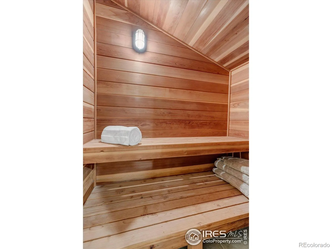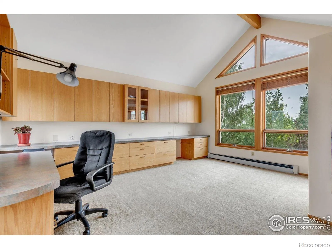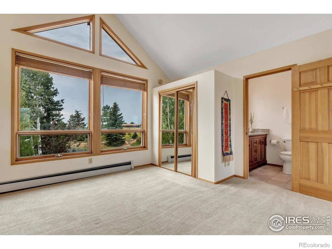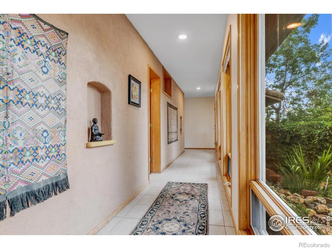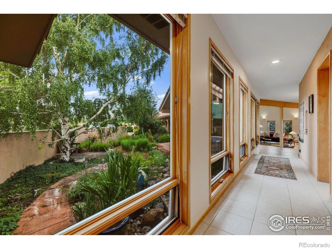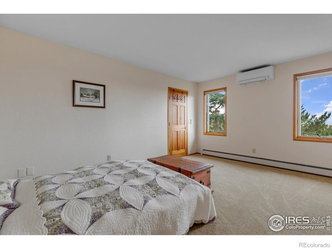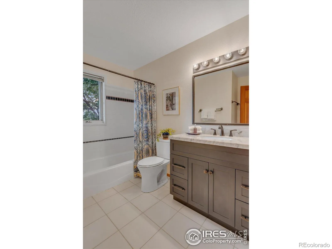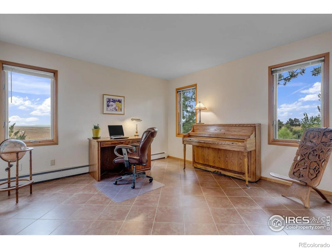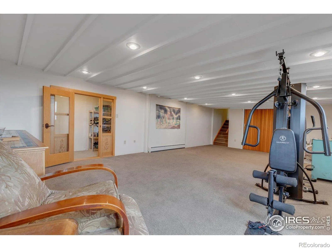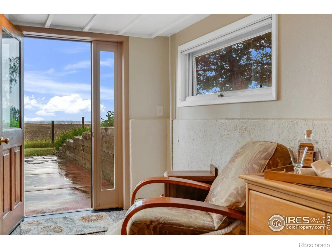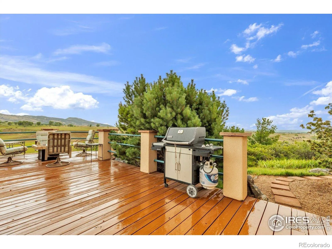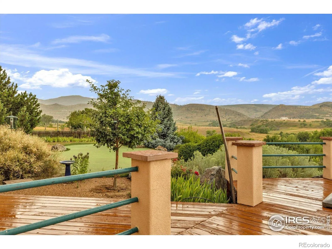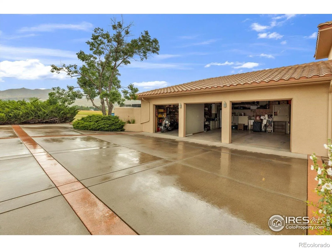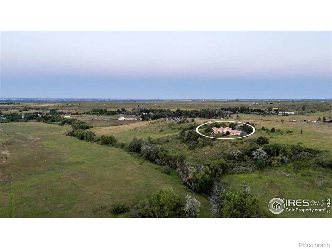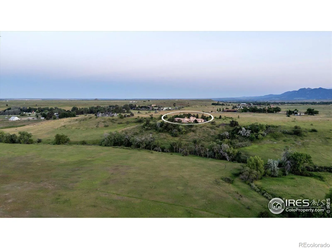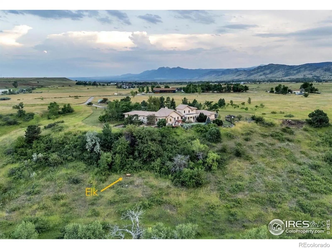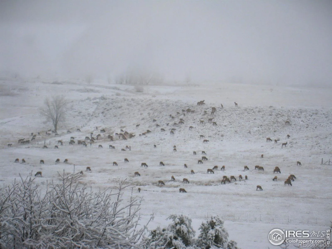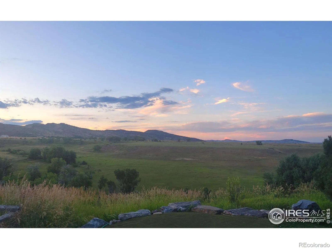Metro Denver Luxury Homes For Sale
Oasis, sanctuary, and private retreat are used too casually in real estate, but here they truly apply. Just 7 minutes north of Boulder, this remarkable property sits in a pristine, majestic setting where nature and comfort coexist seamlessly. Just below the rim of a deep draw in the arid plains N of Boulder, 5 natural springs seep from the N-facing slope to nourish an extraordinarily lush riparian environment. This true oasis supports dense stands of heritage fruit trees harboring a truly remarkable variety of rarely seen birds & wildlife. Towering cottonwoods line a year-round stream at the base of the draw, part of an ancient wildlife corridor hosting eagles & historical elk habitat. A neighboring conservation easement (CE) and vast stretches of BoCo Open Space to the N ensure lasting privacy and natural beauty. Perched on 4.3 abundantly landscaped acres, the graceful residence overlooks a 24-acre CE. This home offers spectacular views, gracious amenities, and a thoughtful layout designed for comfort & connection with nature. An entry courtyard landscaped like a floral forest floor offers a centering and peaceful introduction to the home. Inside, a great room of grand proportions anchors the home, separating the primary suite wing from the secondary bedrooms. The secluded primary suite accesses the deck and hot tub overlooking inspirational vistas. A five-piece luxe bathroom with large walk-in wardrobe & restorative sauna create a private retreat. The efficiently designed cook’s kitchen offers custom cabinetry, granite surfaces, high-quality S.S. appliances and peeks into the riparian area alive with Bullock’s Orioles and other bird species. The east wing with an independent entry includes a powder room, full bath, and 2 secondary bedrooms. Opportunities abound for horses and other AG uses. The 24-acre CE is zoned AG, allowing agricultural buildings and 2024 taxes of just $183. Witness the enchantment of this property for yourself. Here is found a true sanctuary.

