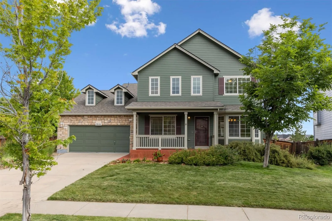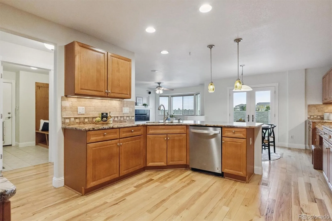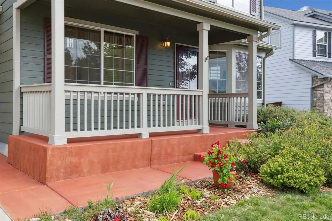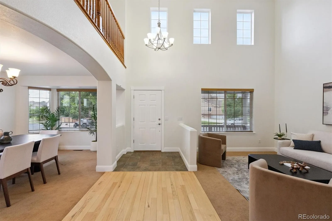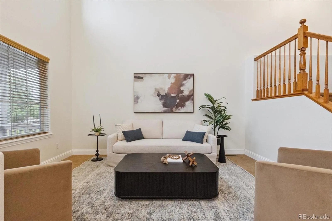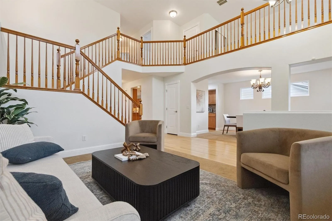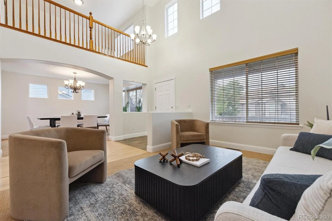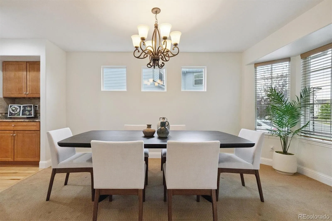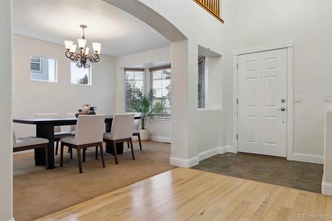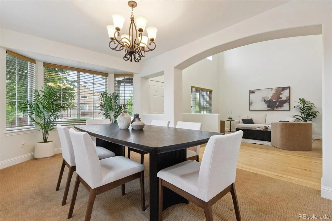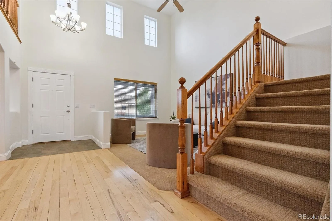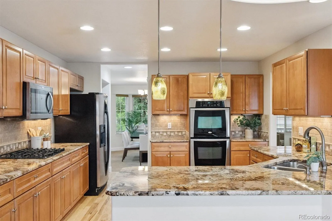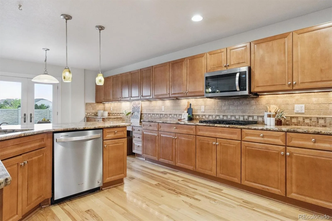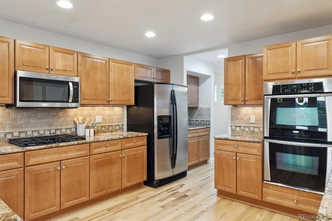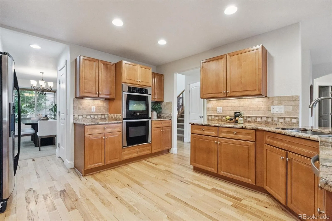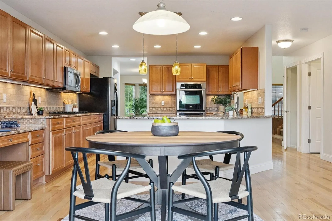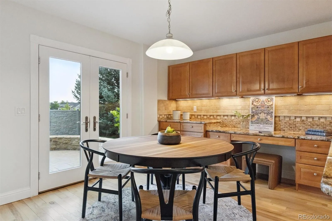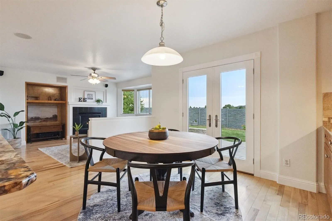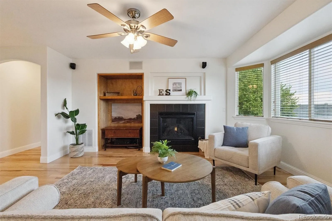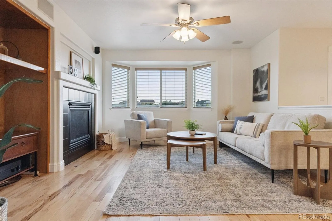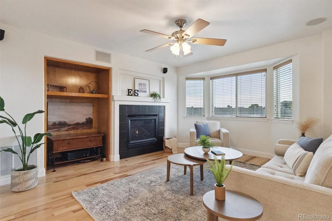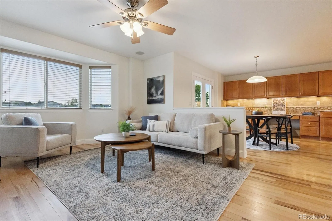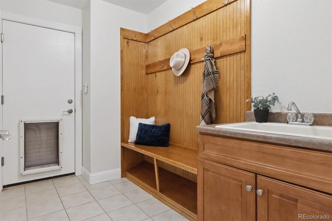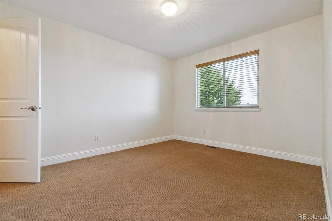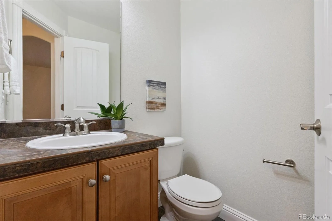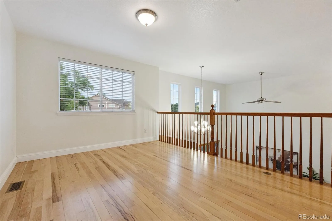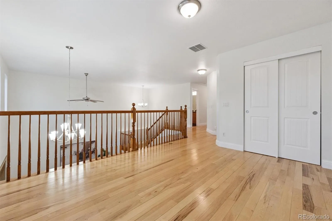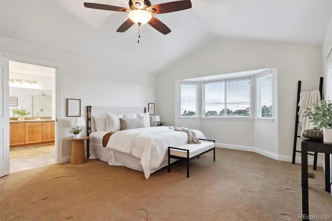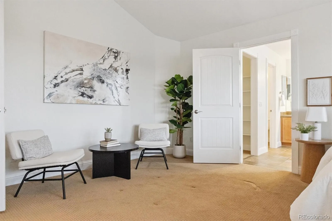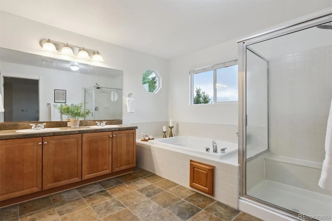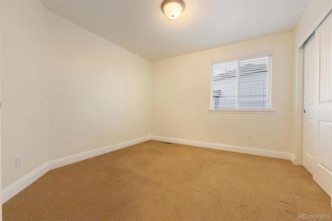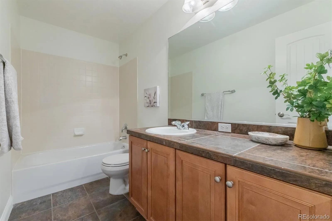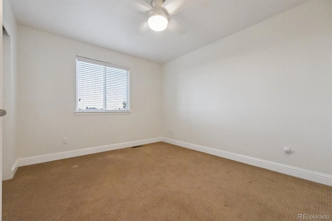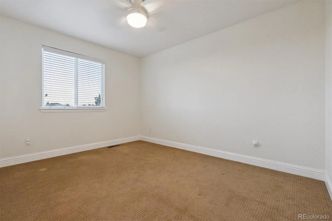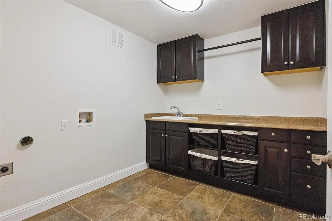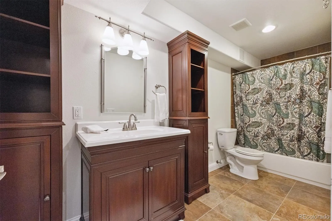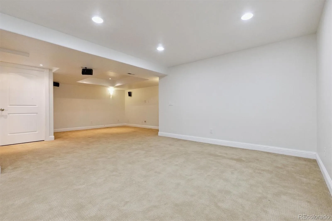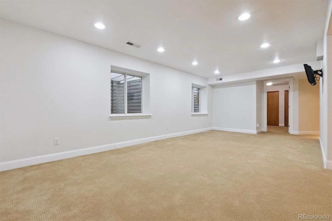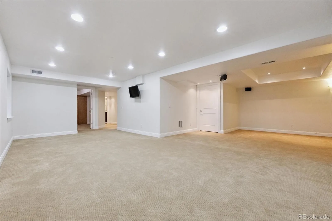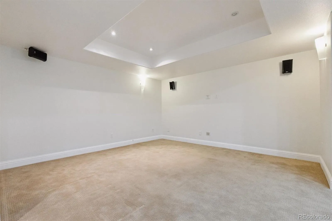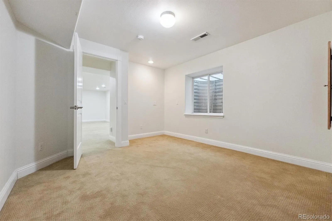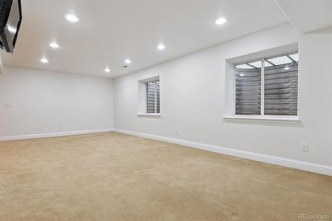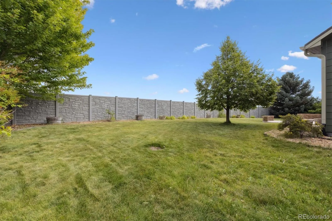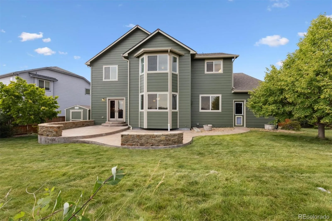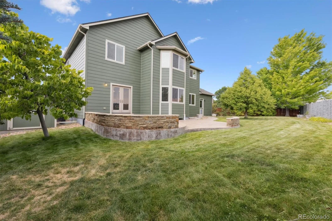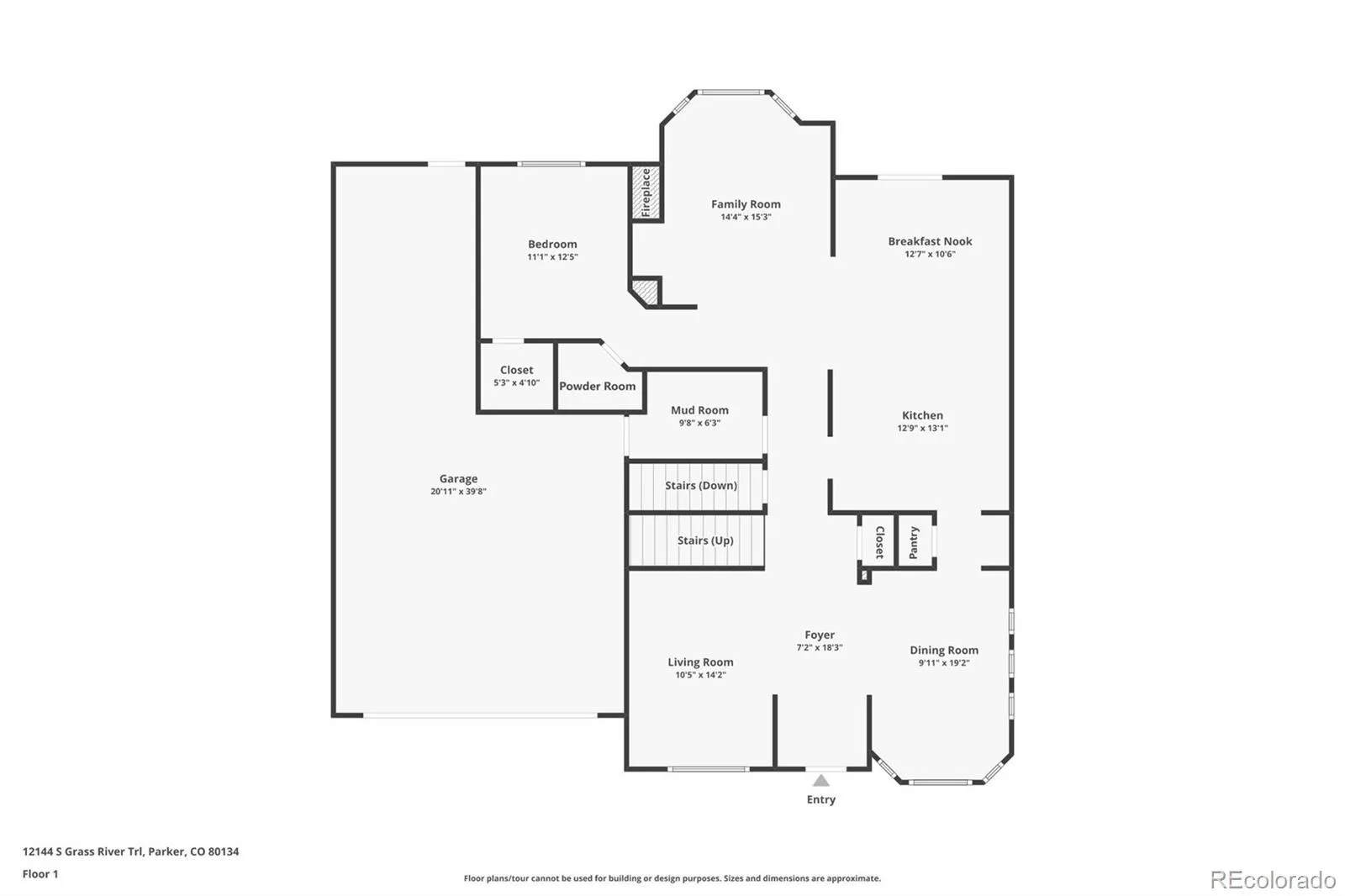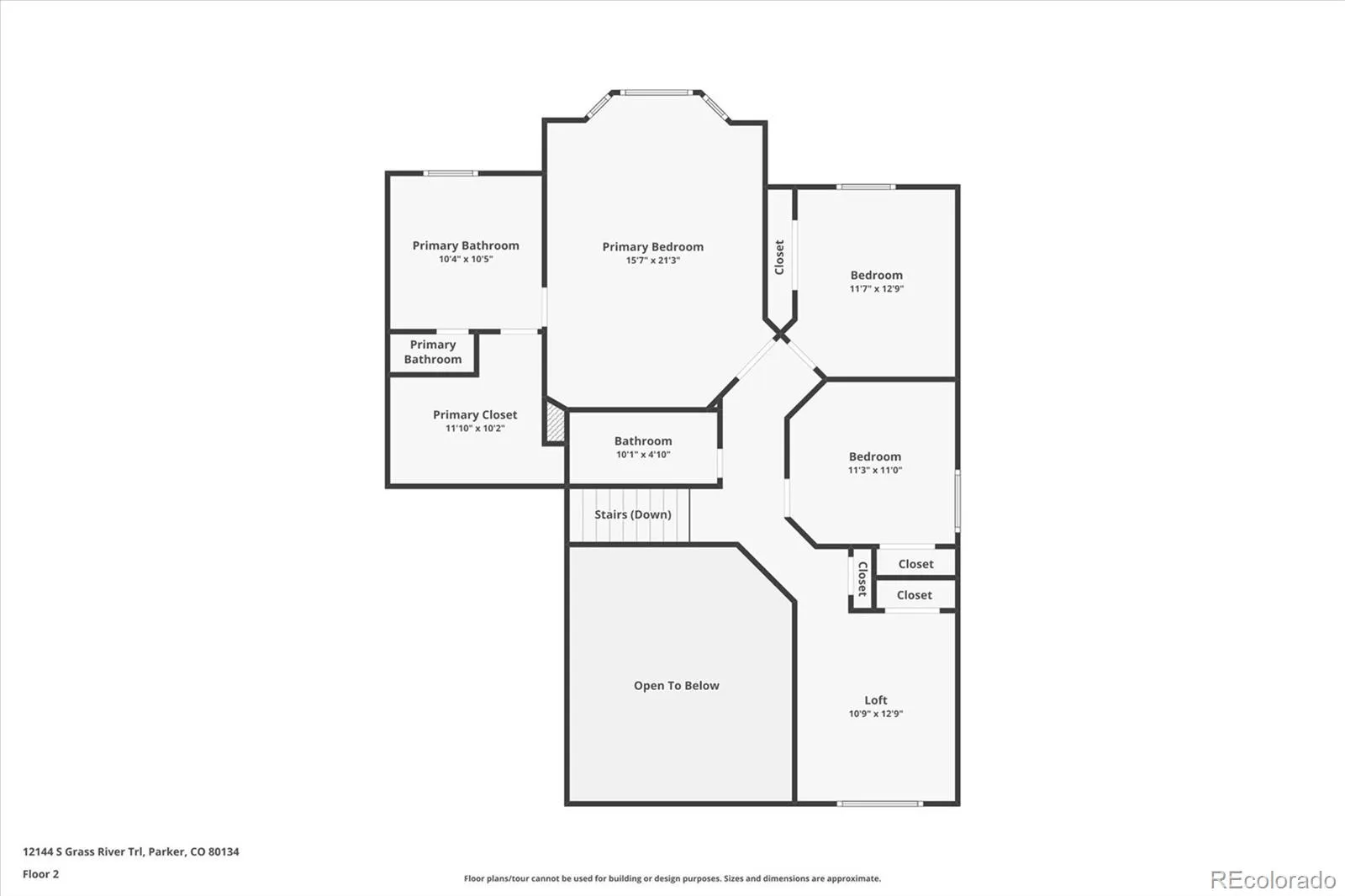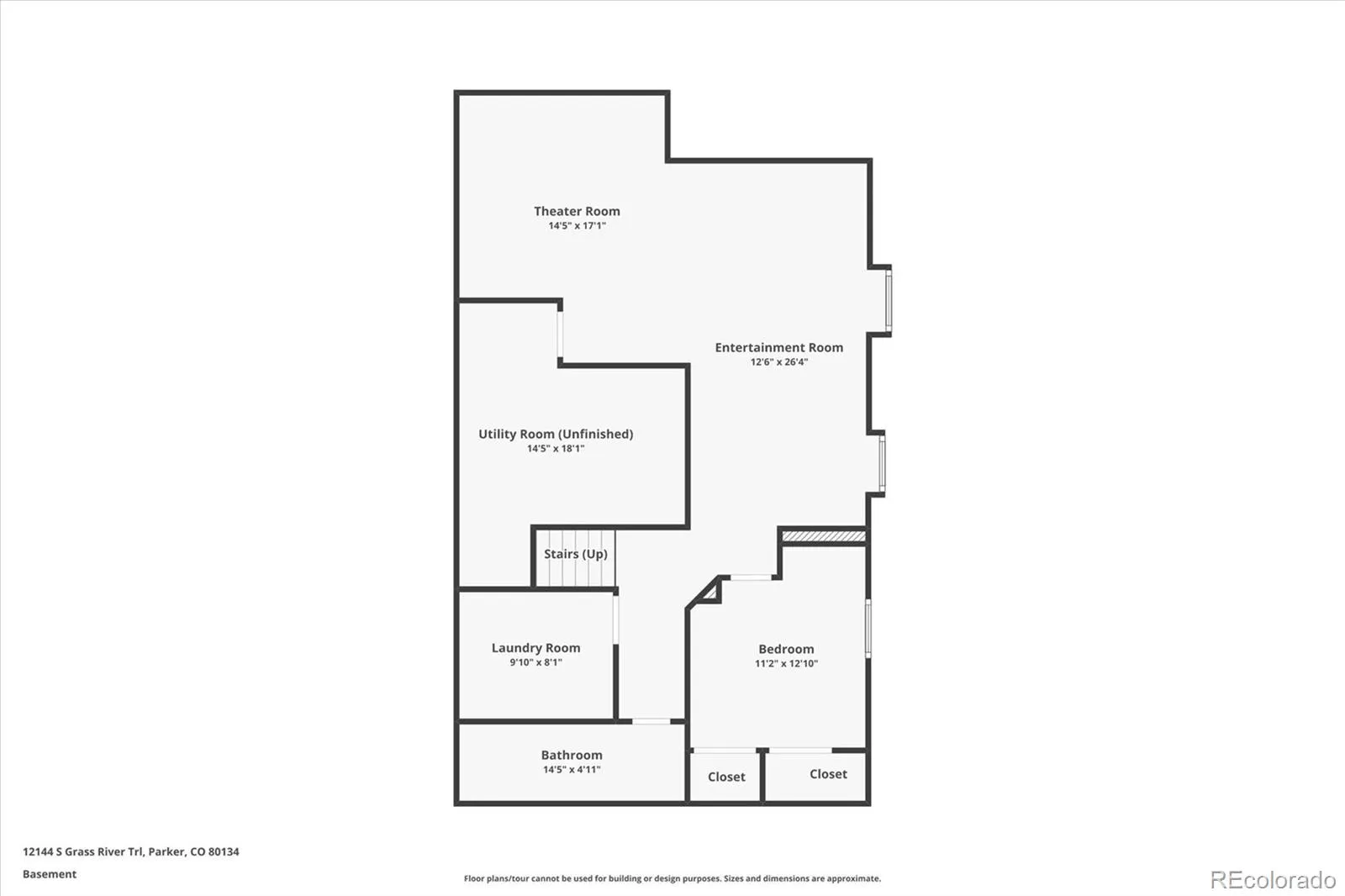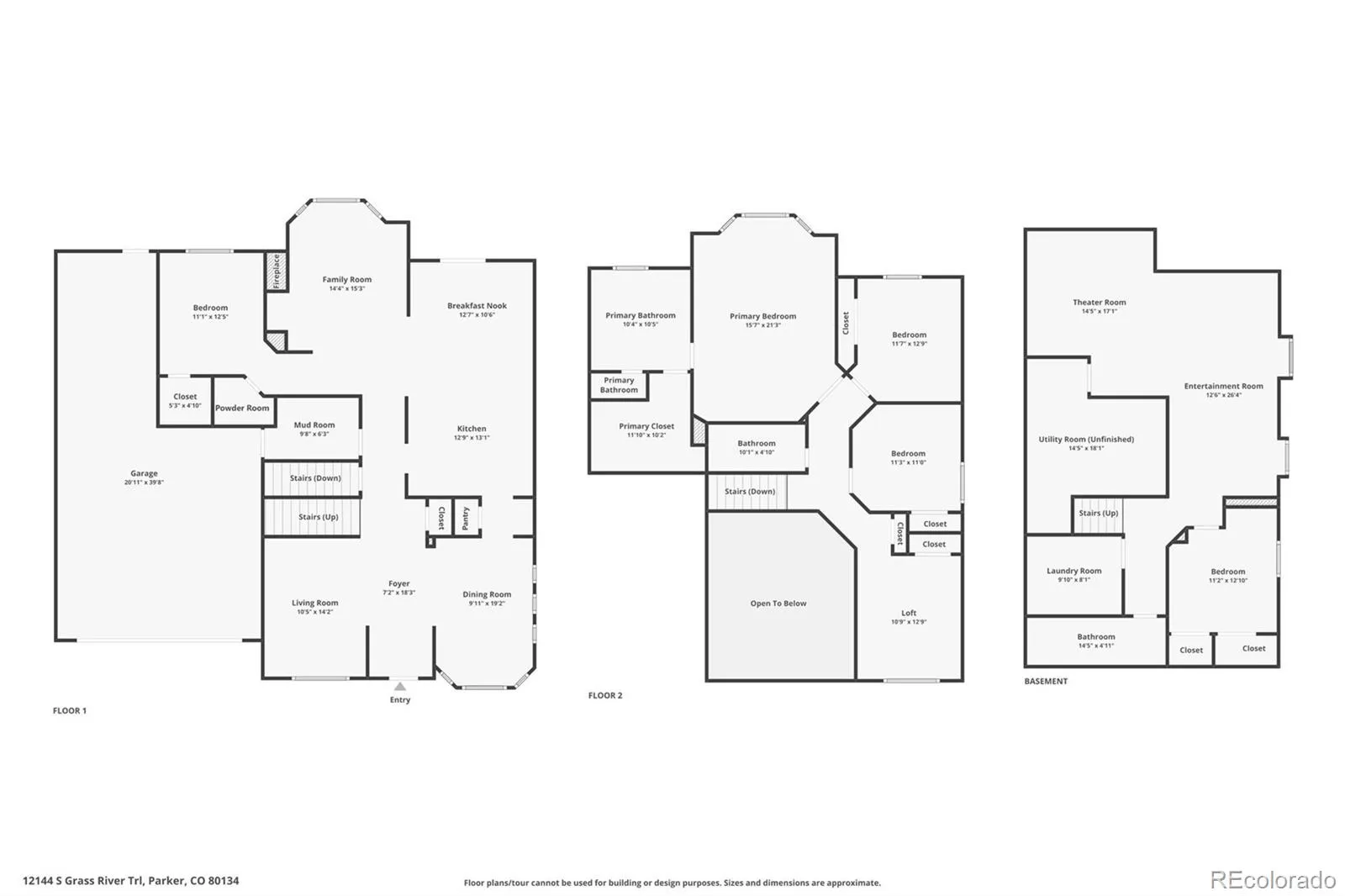Metro Denver Luxury Homes For Sale
Step into this inviting home in the Horse Creek neighborhood and immediately feel the open, airy atmosphere with high ceilings and a welcoming entry. The living room greets you, and the formal dining room opens up to the spacious kitchen, creating a perfect flow. With ample cabinetry, counter space, and double ovens, the kitchen is ideal for cooking and entertaining. The eat-in kitchen area leads to the family room, featuring a cozy fireplace, a ceiling fan, and a large bay window that overlooks the private, expansive backyard and offers stunning mountain views. A main-floor bedroom or office and bathroom add convenience and are tucked into the corner for privacy. The mudroom entry from the garage helps keep things organized. Upstairs, a versatile loft overlooks the main floor and offers space for a variety of uses. The primary bedroom suite features a 5-piece en-suite bathroom, large walk-in closet, a ceiling fan, and stunning mountain views. Two additional bedrooms, each with a ceiling fan, share a full bath. The finished basement provides extra living space, a media room, an entertainment room, a bedroom, and a full bathroom. Additionally, a spacious laundry room with storage and a countertop is included, completing the basement. The private backyard offers a serene setting, ideal for relaxation or outdoor enjoyment. The lot size is approximately. 8700 sq ft, providing ample space for gardening and play, don’t miss the storage shed in the backyard. Updates in 2023 include a new roof (Class 4 impact shingle), gutters, and exterior paint. Fresh interior paint was applied in July 2025. Located just 5 minutes from Gold Rush Elementary and two blocks from the Horse Creek pool and park, you can walk to both. Located near Hess Road for easy access to I-25, this home is in a prime location. Mainstreet Parker offers dining, shopping, entertainment, coffee shops, and parks, while Park Meadows Mall, Charles Schwab, and Skyridge Hospital are just a short drive away.

