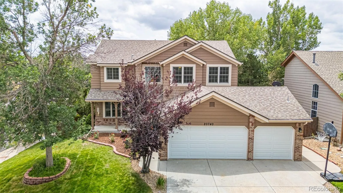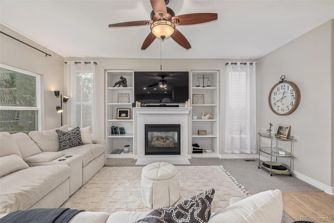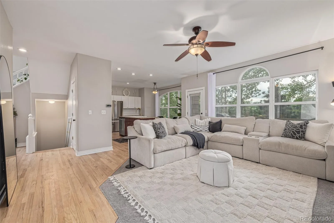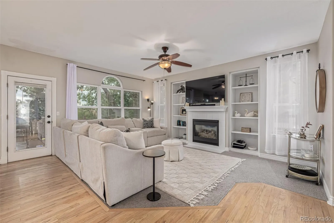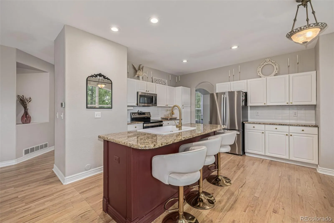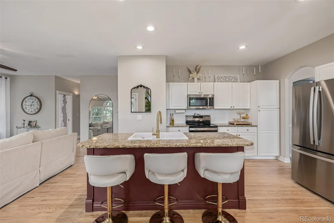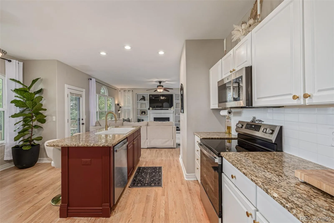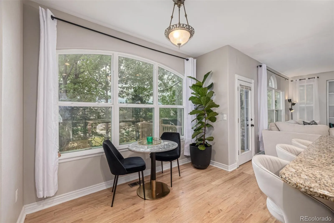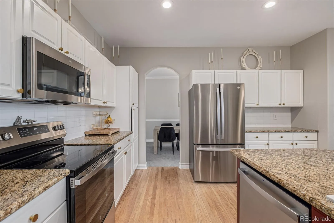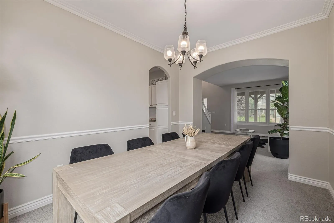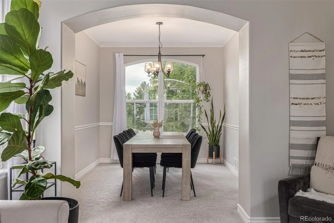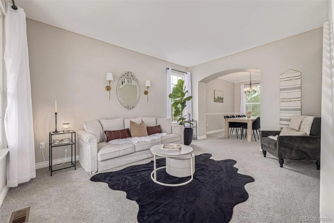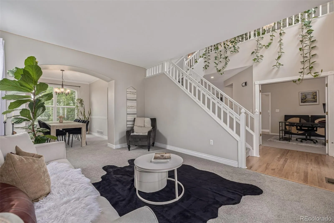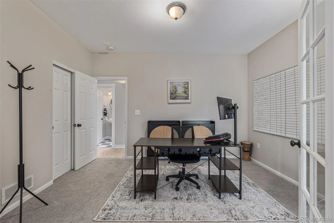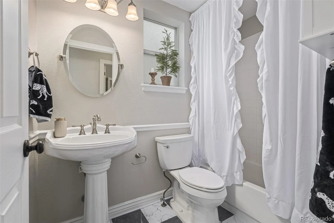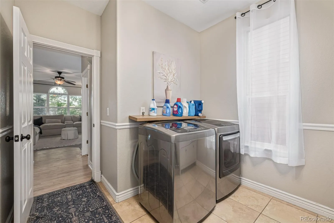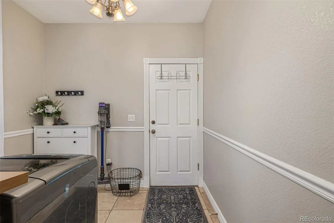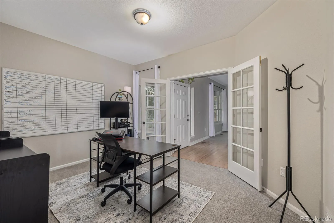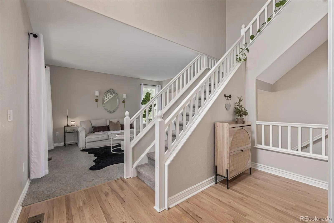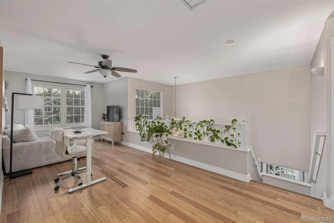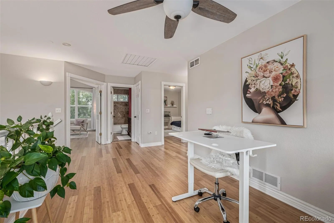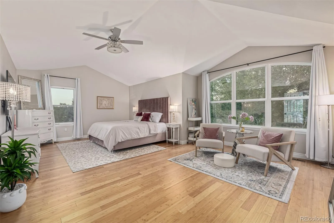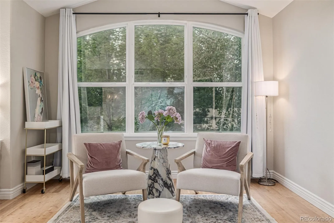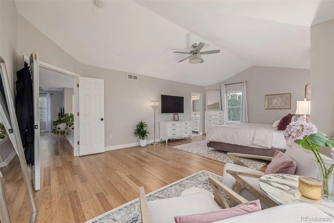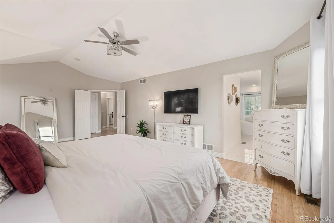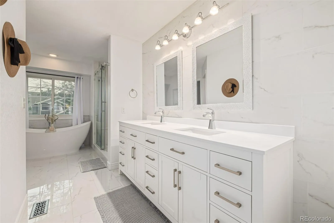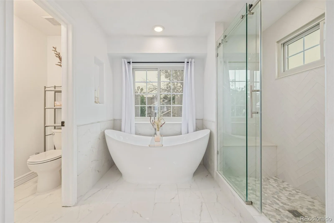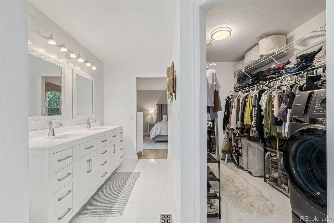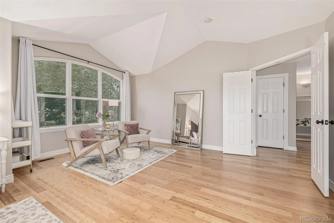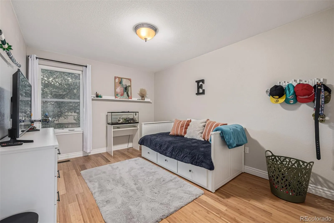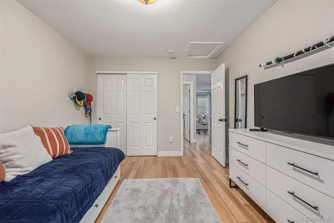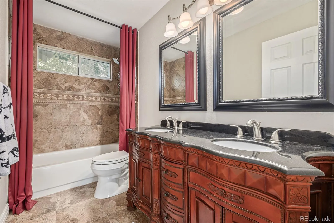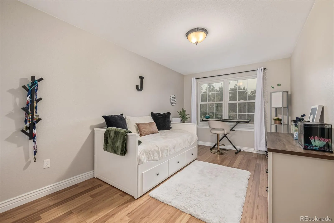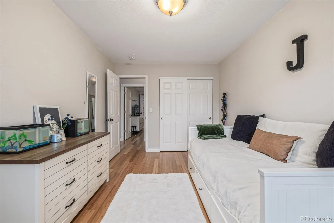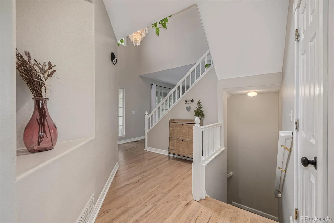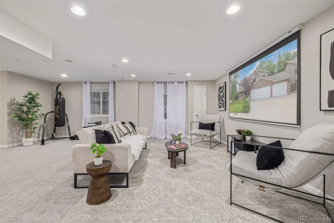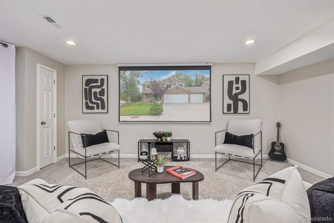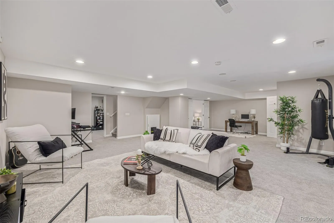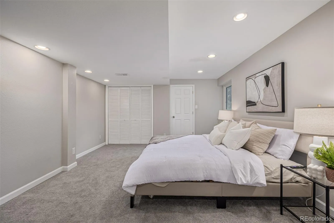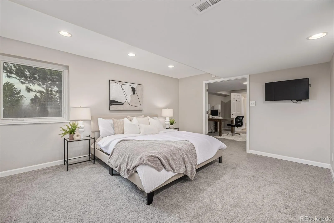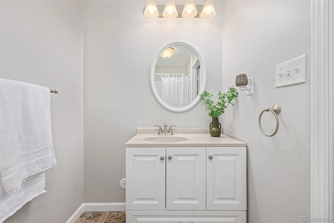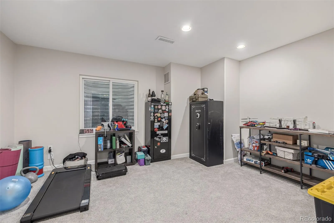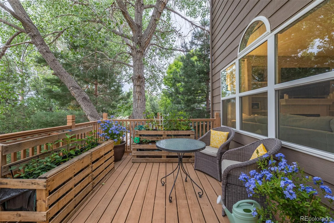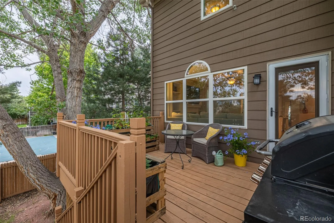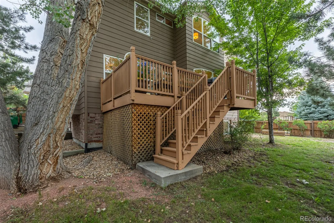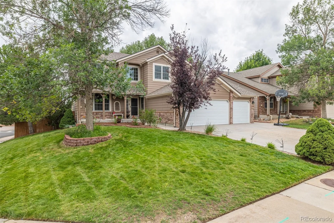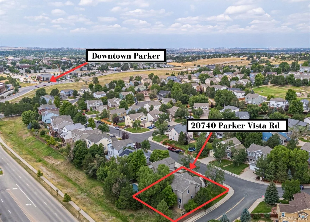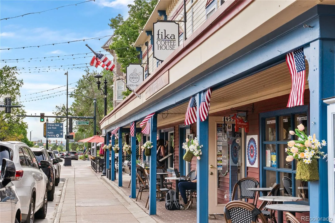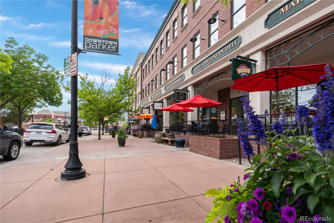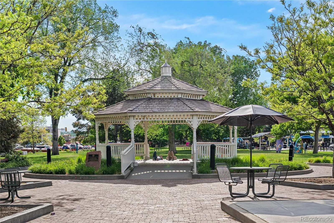Metro Denver Luxury Homes For Sale
Fall in love with this spacious blocks from main street Parker and versatile 6-bedroom beauty that truly has something for everyone! From the moment you arrive, you’re greeted by a warm, inviting staircase crowned with a stunning chandelier, leading into the main living room with a cozy fireplace, perfect for relaxing or entertaining. Just beyond, the heart of the home awaits: an updated kitchen with stainless steel appliances, granite countertops, crisp white cabinetry, and a center island with breakfast bar seating. Whether you’re cooking your go-to meals or enjoying a casual bite, this kitchen is designed to inspire. Flowing off the kitchen, you’ll find a formal dining room and a second living area that adds even more flexibility, whether you’re hosting a crowd or winding down for a quiet evening in. On the main floor, there’s also a dedicated office or 4th bedroom option with a full bathroom, ideal for guests or multigenerational living. Upstairs, a spacious loft offers endless possibilities: game room, media lounge, playroom, or an additional workspace. But the true showstopper is the luxurious primary suite, your personal retreat, complete with its own sitting area, a spa-like 5-piece bathroom with granite counters, a standalone soaking tub, dual vanities, a glass-enclosed shower, and a large walk-in closet with a convenient combo washer/dryer. Two more generously sized bedrooms and a full bathroom complete the upper level. The finished basement is the icing on the cake, with a large bonus room, two additional bedrooms, and another full bathroom. Step outside to a peaceful deck that invites you to sip your favorite drink and soak in the surrounding tranquility. And the location? Just a short walk to downtown Parker, where you’ll find local coffee shops, vibrant restaurants, parks, scenic trails, and year-round community events—all right at your fingertips. This home is a true gem,don’t miss your chance to make it yours!

