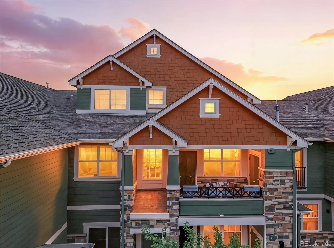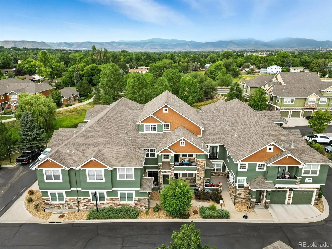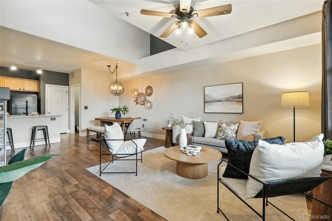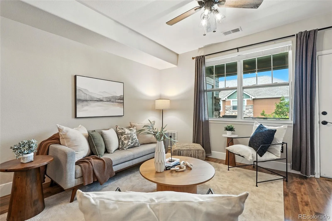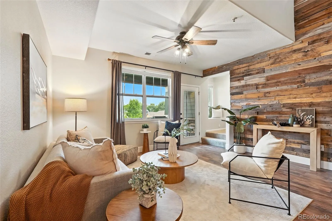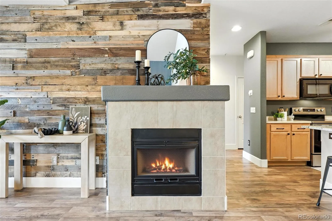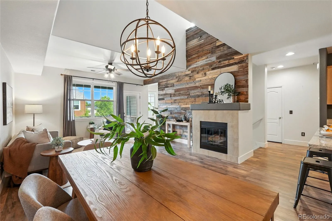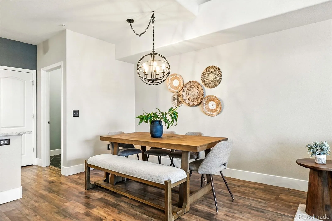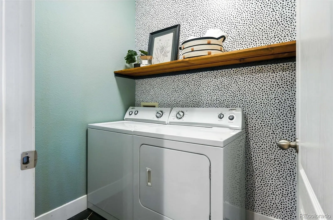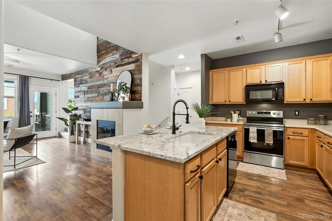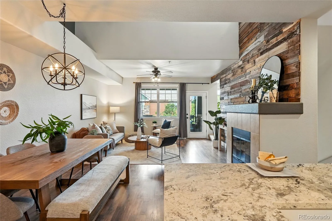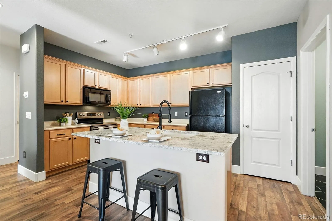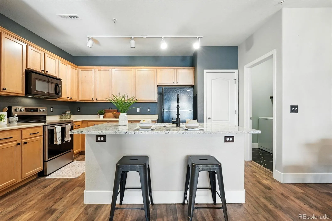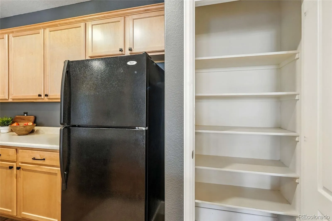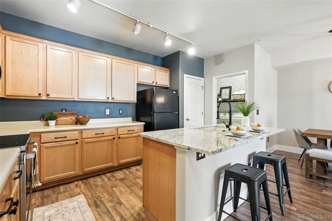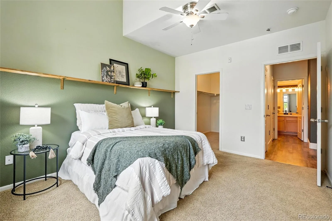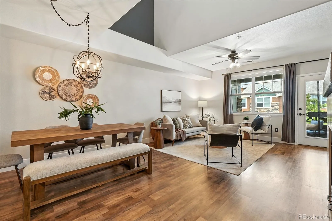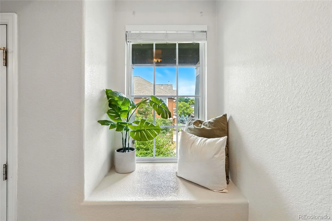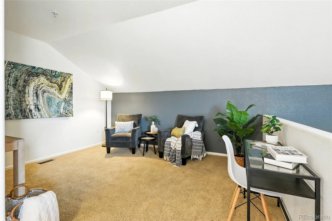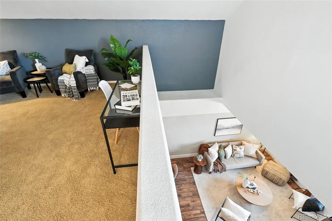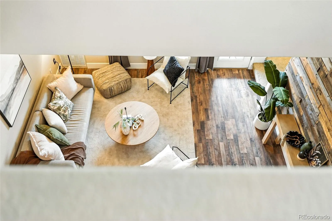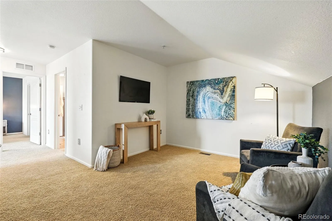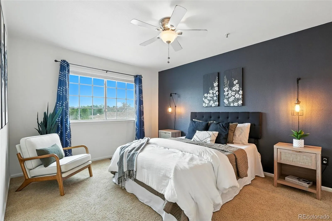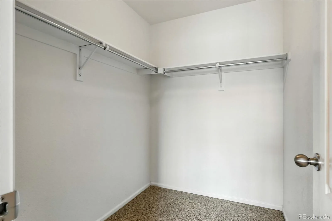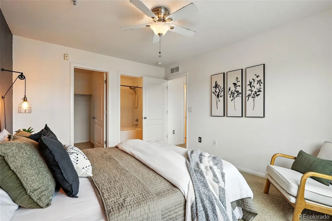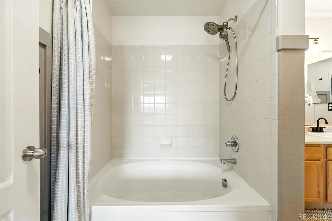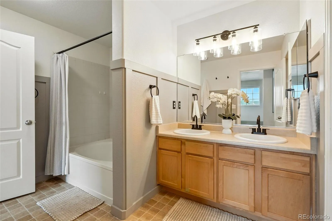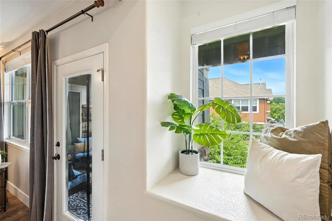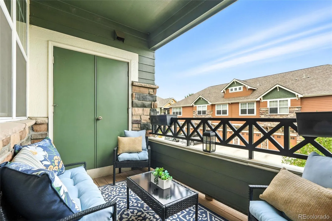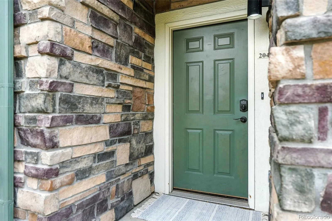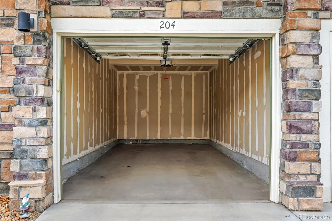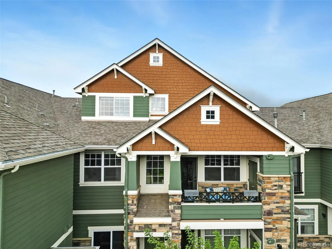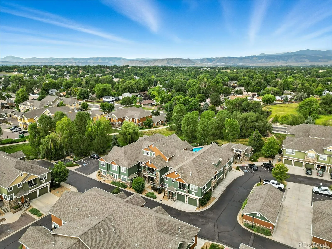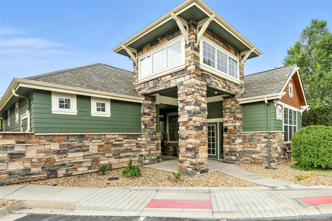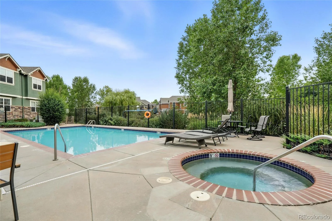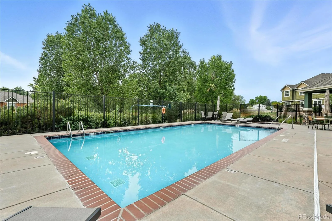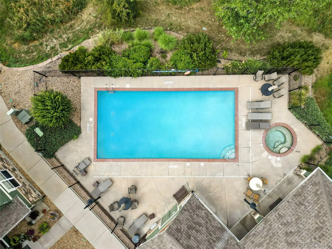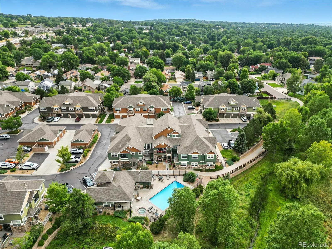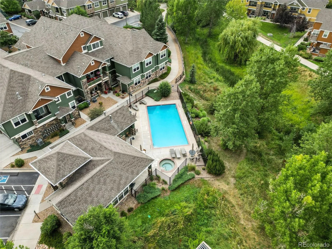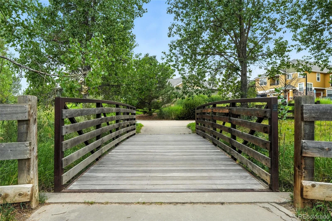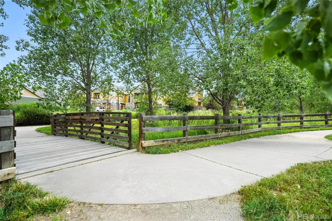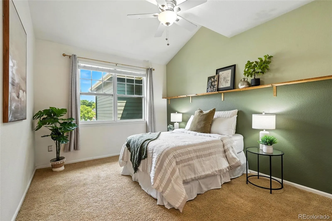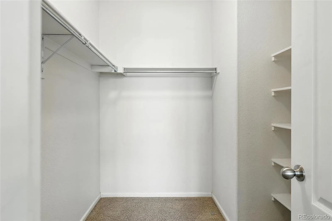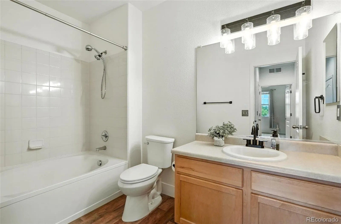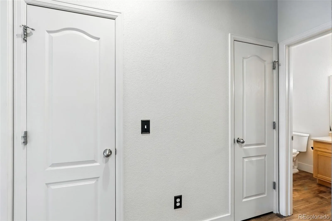Metro Denver Luxury Homes For Sale
Rare two-story condo with vaulted ceilings, open layout, and private loft in West Arvada’s Maple Leaf community! Offering 2 beds, 2 baths, and 1,524 square feet of living space, this light-filled design stands out from the typical single-level units in the complex. Enter through your private ground-level front door into an interior stairway that opens to a sweeping height main level featuring LVP flooring throughout the main living space. The kitchen includes a granite island with farmhouse sink, sleek black-and-stainless appliances, featuring a brand-new 2025 glass-top stove/oven and dishwasher, a full pantry, and large adjacent laundry room. The kitchen island flows into the lofted and open two-story great room with gas fireplace, wood accent wall, and designated dining area. Go from your couch to your large covered patio for year-round indoor / outdoor living. A generously sized, valuted, main-floor bedroom with massive walk-in closet / shelving system, adjacent full bath with oversized shower/tub combo, and two hall closets for all your storage needs complete the level.
Upstairs, the huge primary suite features a large walk-in closet and on-suite full bath with double sinks, oversized shower/tub combo, and private water closet. The expansive light-filled loft overlooks the great room and offers flexible space for an office, workout area, lounge, secondary living room, or potential guest space.
Your detached, oversized, one-car garage plus an additional permitted parking space provide convenience for you, loved ones, or guests. Community amenities include: pool, hot tub, clubhouse, with nearby access to trails, Standley Lake, Olde Town Arvada, and two light rail stations just minutes away. Quick travel time to major highways makes both Denver and Boulder easily reachable. Don’t miss this floor plan while it’s available!

