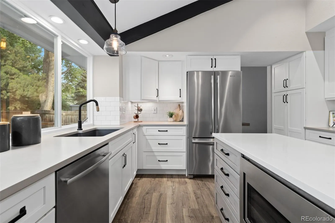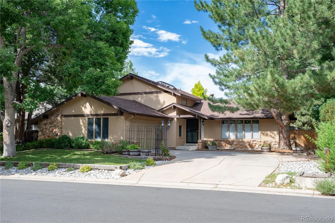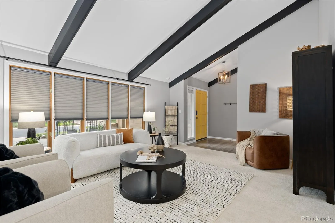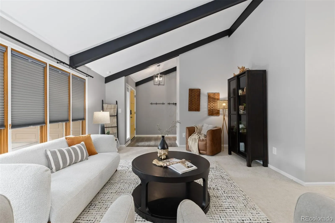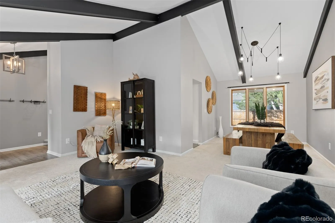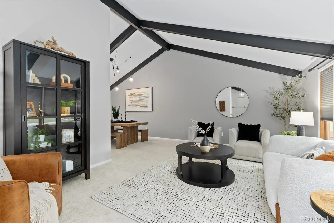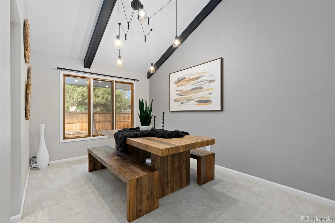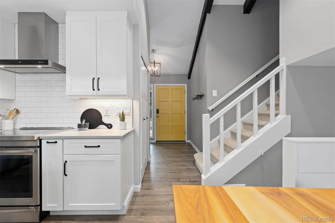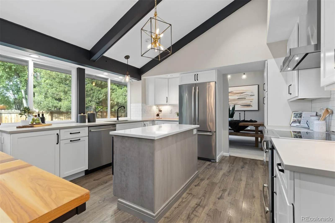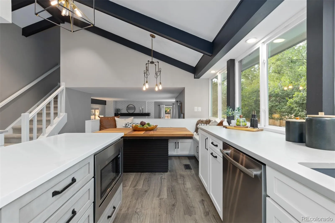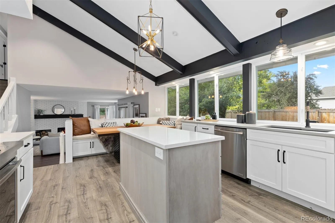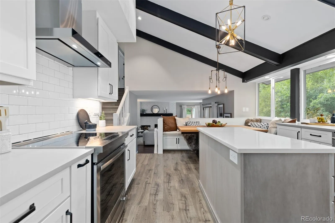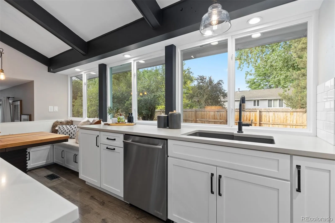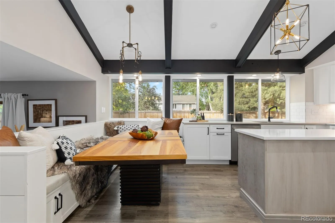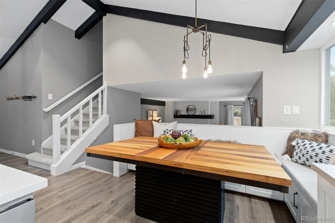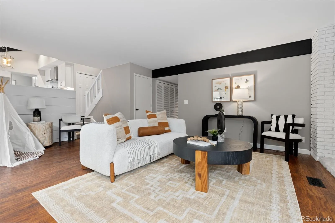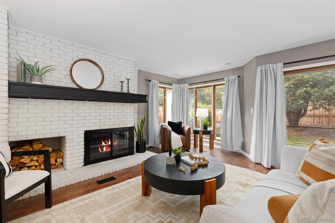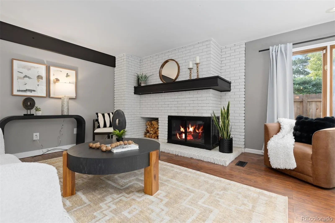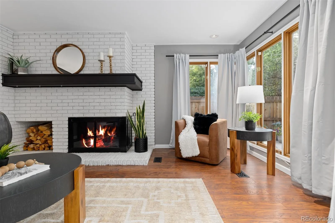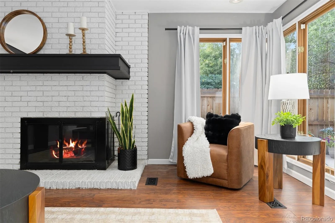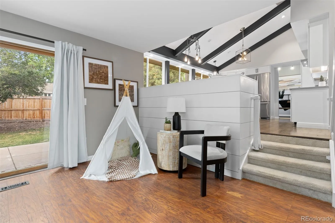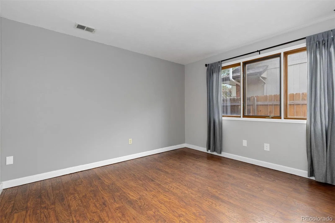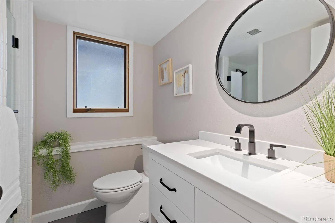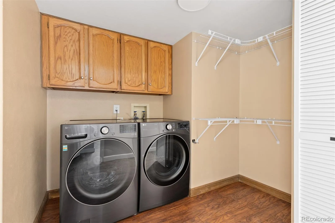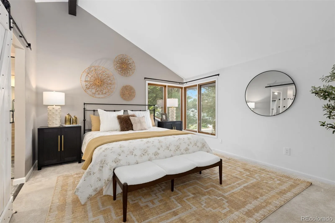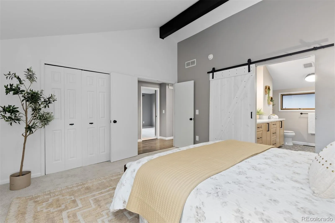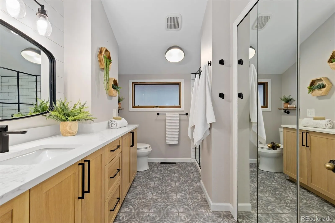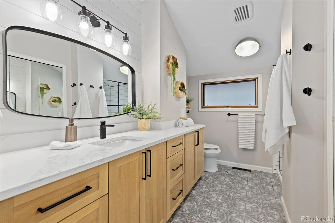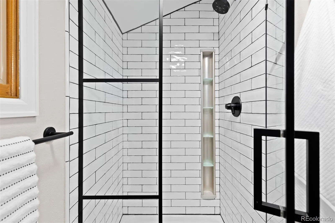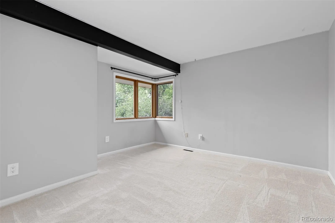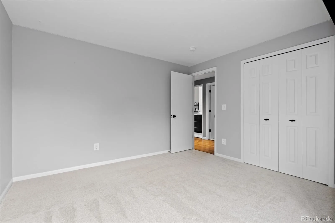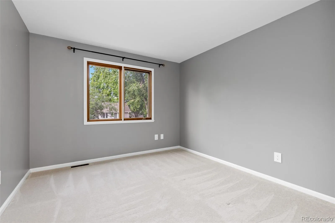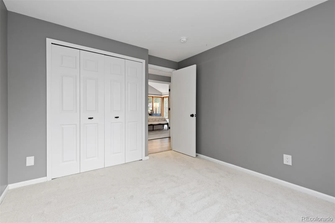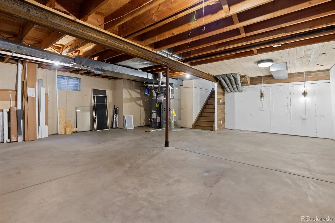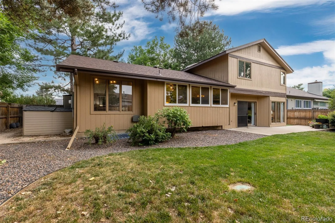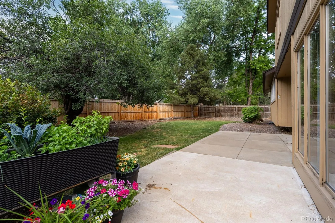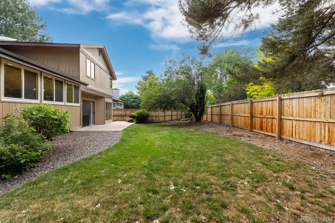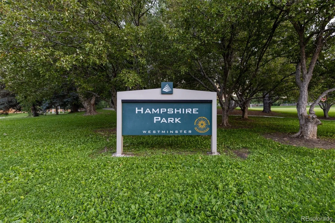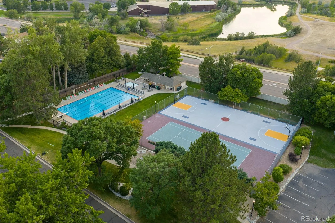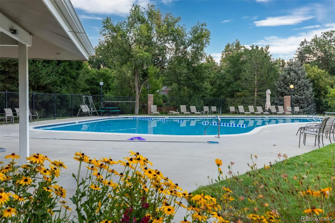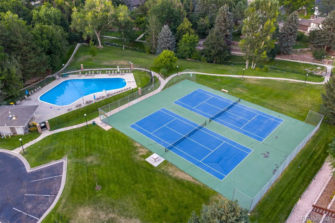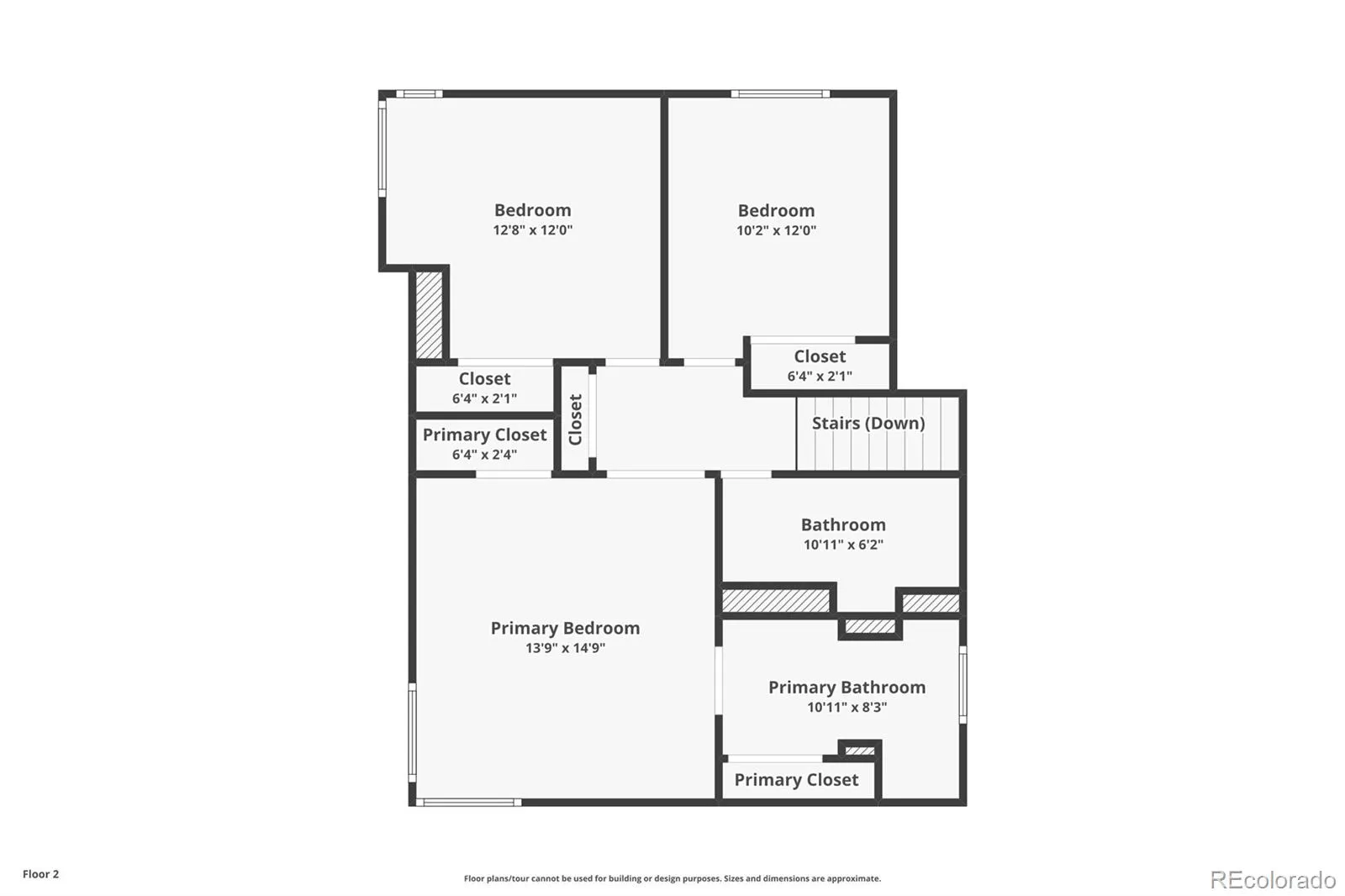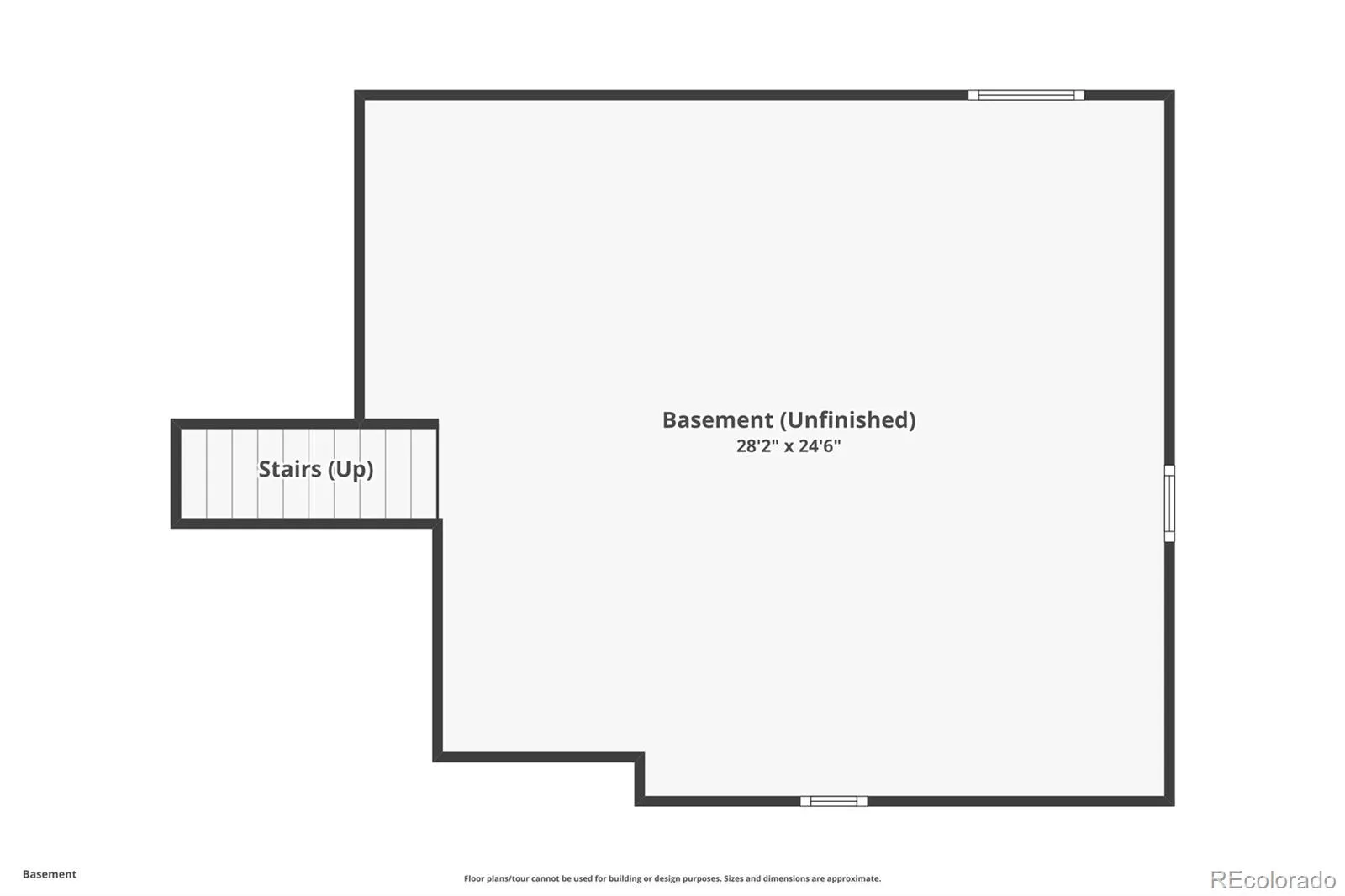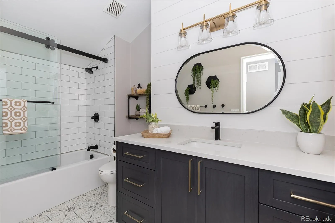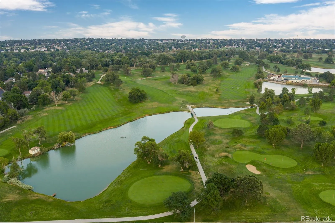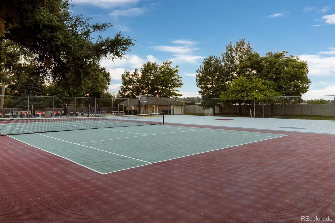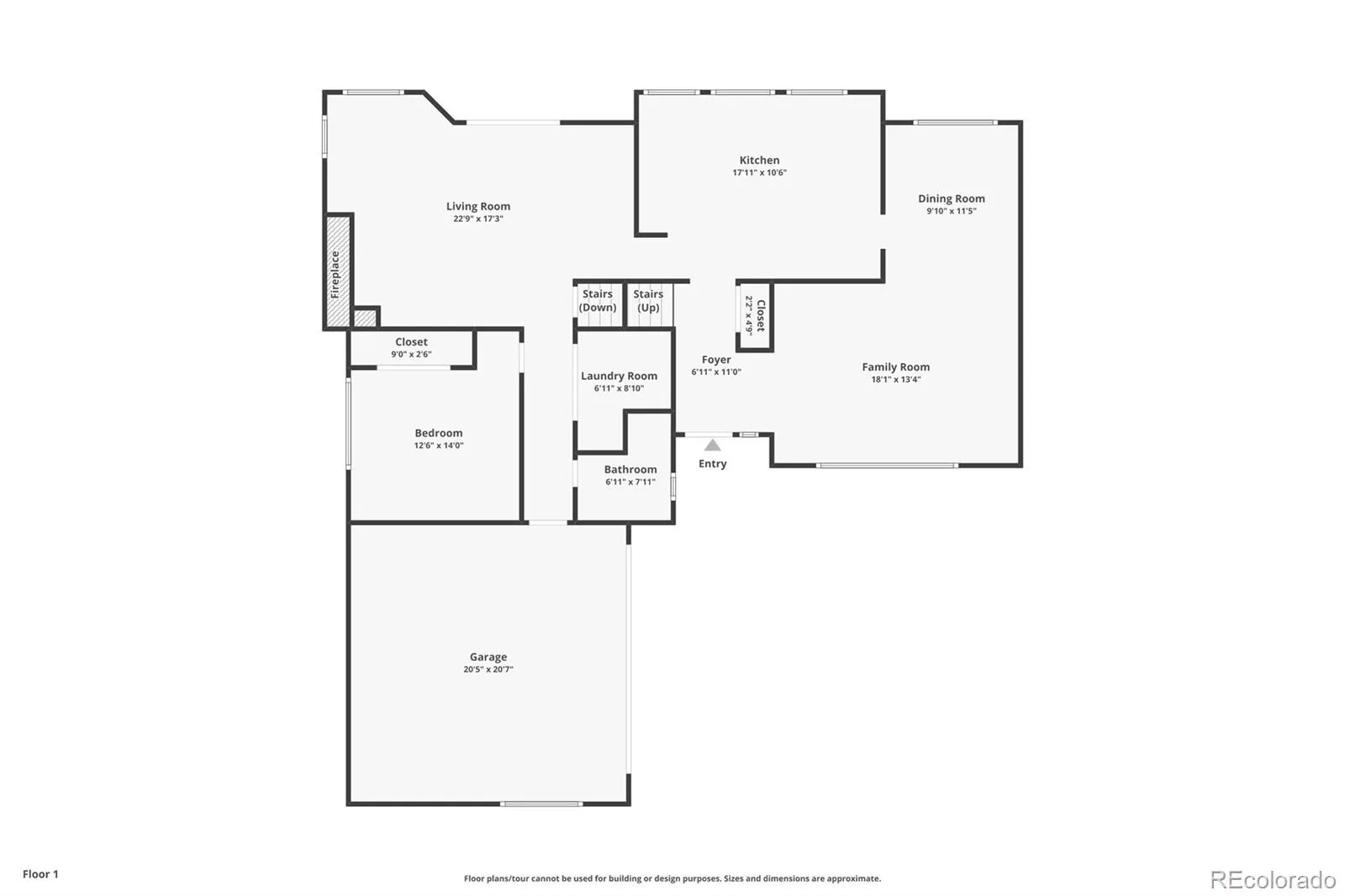Metro Denver Luxury Homes For Sale
Welcome to this beautifully updated tri-level home in the heart of Westminster’s desirable Hyland Greens neighborhood! Just around the corner from two neighborhood pools, tennis courts, and scenic walking trails, this home offers a perfect blend of comfort, style, and community. Step inside to soaring cathedral ceilings with warm wood beams in the formal living and dining rooms with large windows that flood the space with natural light. The heart of the home—a thoughtfully renovated kitchen—boasts quartz countertops, premium JennAir appliances, including an induction cooktop, and a cozy built-in banquette in the eat-in dining area. One of the home’s most inviting features is the lower level family room complete with architecturally appealing full-wall fireplace creating a cozy ambiance for movie nights or gatherings. This spacious room opens directly to a generous back patio and yard, offering seamless indoor-outdoor living and plenty of space to entertain or unwind. With four spacious bedrooms and three fully updated baths, there’s room for everyone. The 4th bedroom located on the lower level offers excellent main level living with the 3/4 bath across the hall, or secluded office space. Each bathroom features thoughtfully designed, modern finishes. New carpet and special design touches throughout add warmth and personality to this excellent home. An unfinished basement provides space for future expansion! Roof replaced in 2021, A/C & Furnace replaced in 2021, Electrical Panel newer, and Water Heater replaced in 2023. Minutes to new Trader Joes & shopping, Westminster Rec Center, and easy access to Denver, Boulder & DIA. Don’t miss your chance to call Hyland Greens home!

