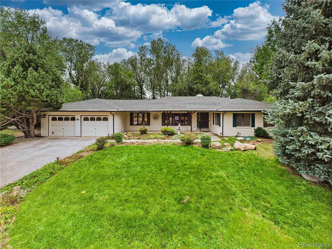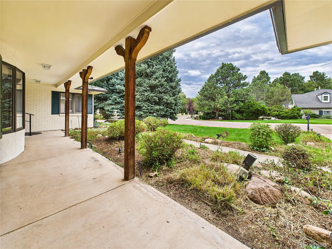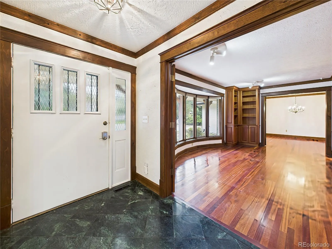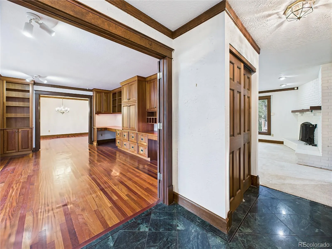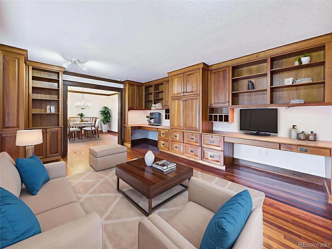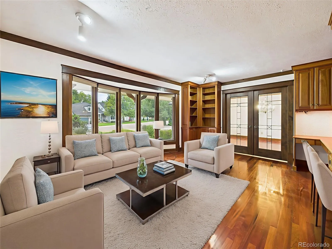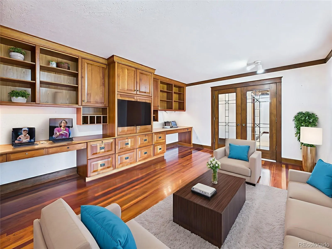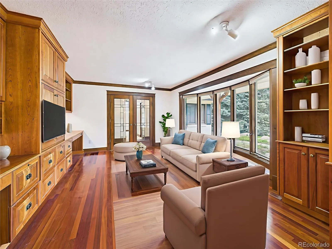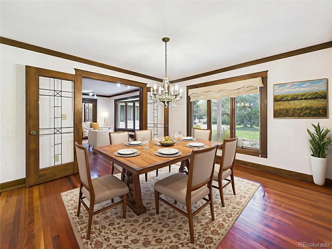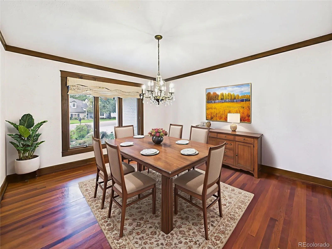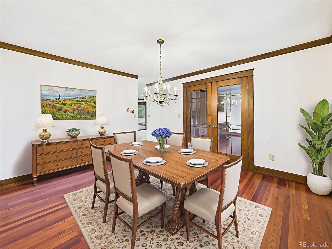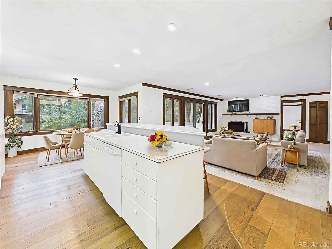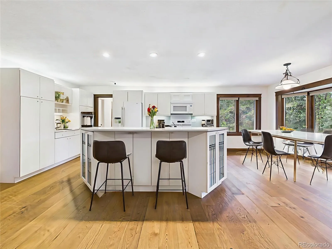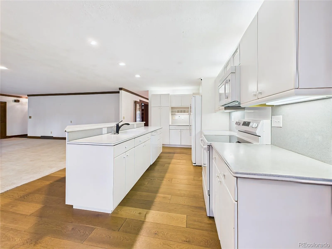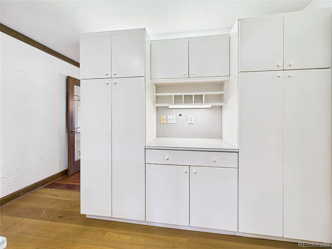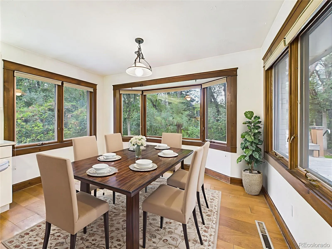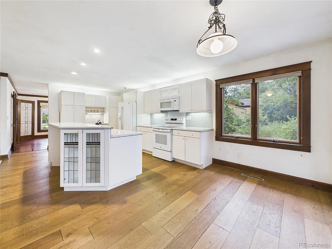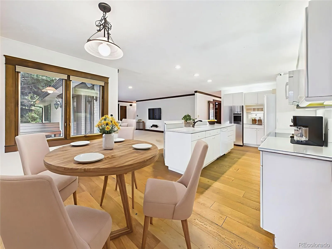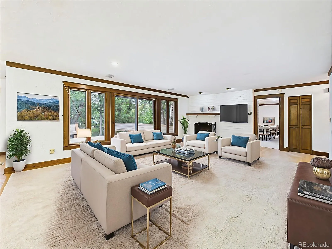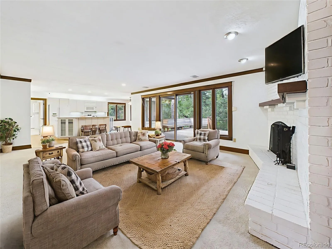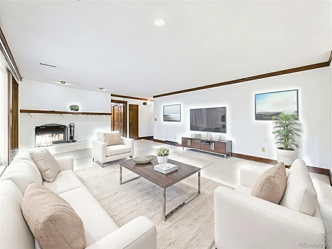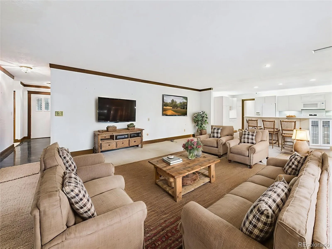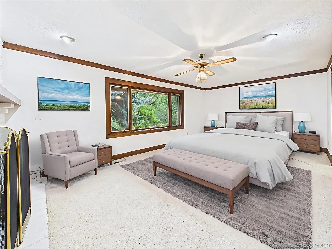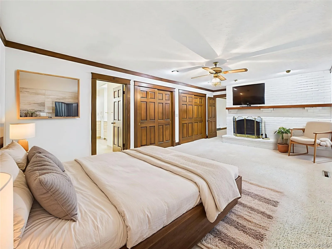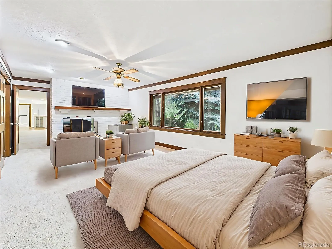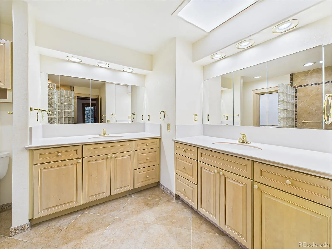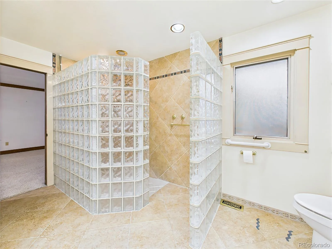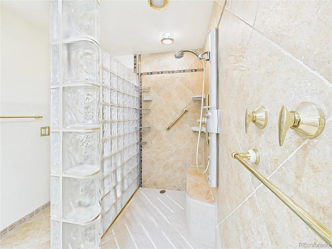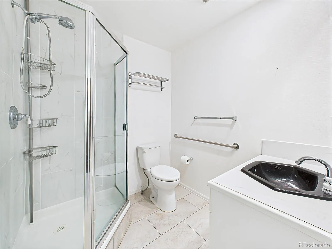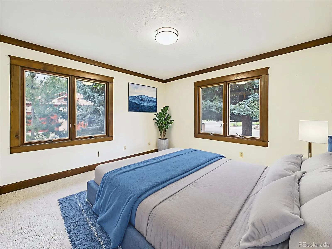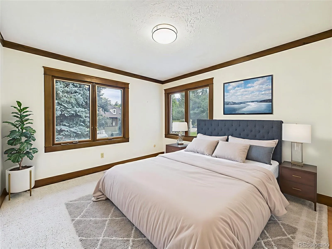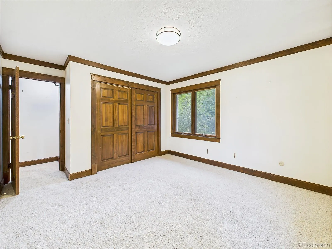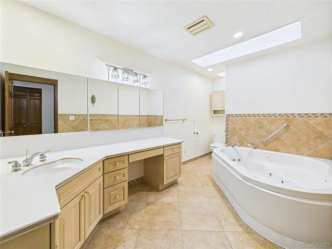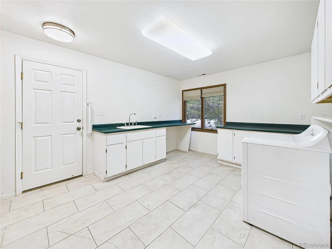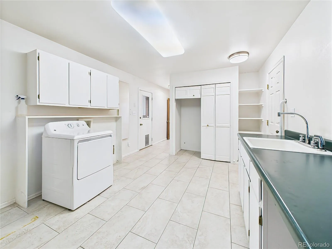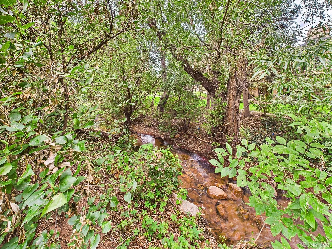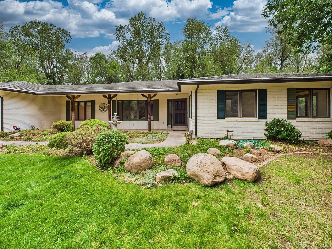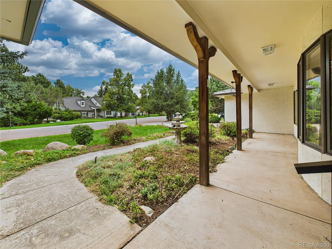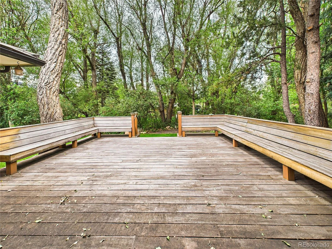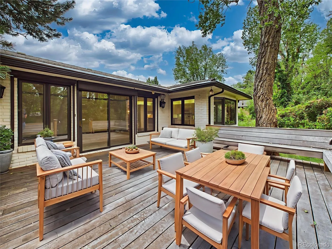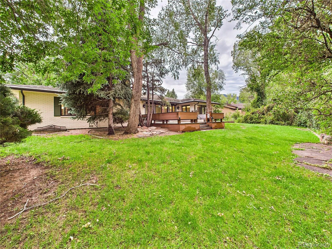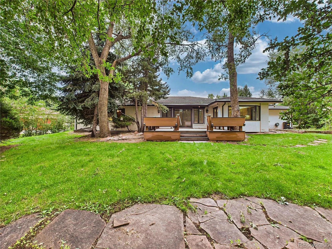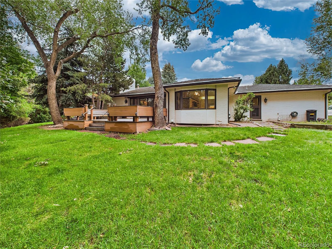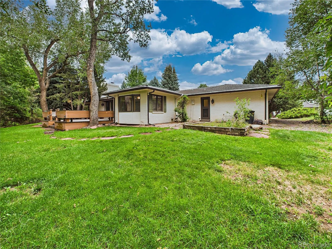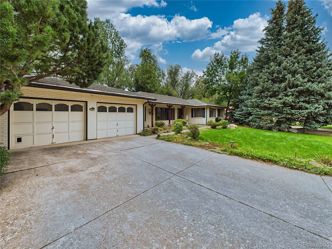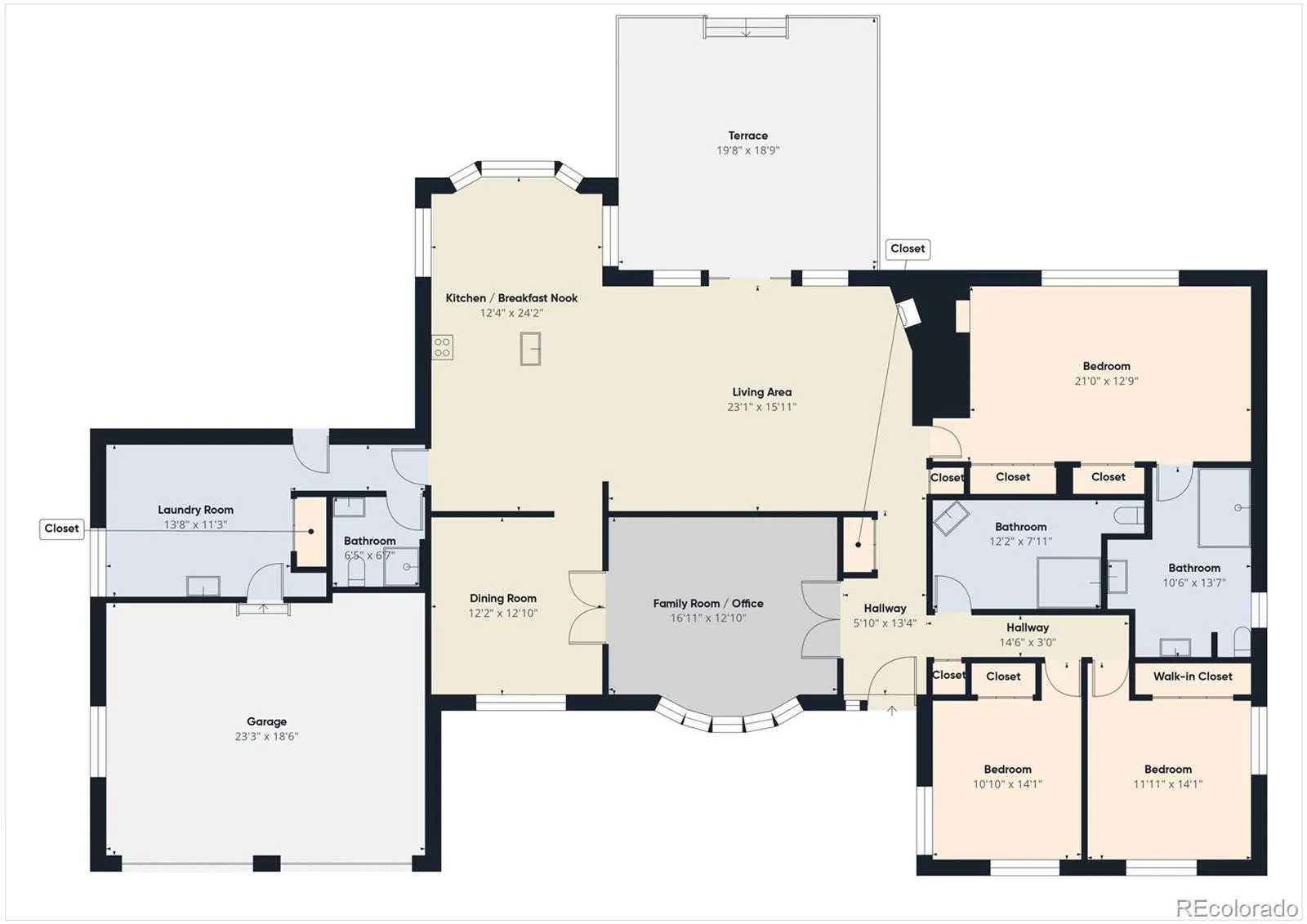Metro Denver Luxury Homes For Sale
Welcome to a rare gem tucked away on one of the most desirable streets in the Broadmoor area. Situated on over a third of an acre, this thoughtfully designed ranch-style home offers privacy, serenity, and a connection to nature—backing directly to the tranquil Cheyenne Creek. Towering trees, lush landscaping, and a generous deck create the perfect backdrop for quiet mornings or evening gatherings. Inside, the layout is open and inviting. The spacious great room is anchored by a gas fireplace and flanked by large windows that bring in soft, natural light. The kitchen blends style and function with extensive cabinetry, a central island with breakfast bar seating, and a sunny breakfast nook with views of the surrounding greenery. A formal dining area with hardwood floors and crown molding sits just off the foyer and connects to a beautiful office through French doors. With built-in desks, shelving, and a bay window, this study is ideal for working from home or creative pursuits. The primary suite is a true retreat, featuring its own fireplace, generous closet space, and a luxurious bath with dual vanities, a custom walk-in shower, and thoughtful finishes. Two additional bedrooms are conveniently located near a full bath with a jetted tub. A large laundry room with exterior access adds practicality, while the attached two-car garage provides ample space for vehicles and storage. Enjoy the peaceful sound of water flowing through the creek just beyond your backyard, or explore nearby amenities just minutes away—including the Broadmoor, top-rated Cheyenne Mountain schools, and quick access to Hwy 115 and I-25. Combining comfort, setting, and location, this home presents a unique opportunity in a sought-after neighborhood.

