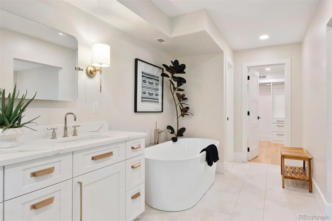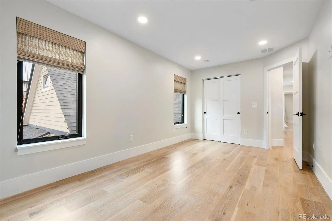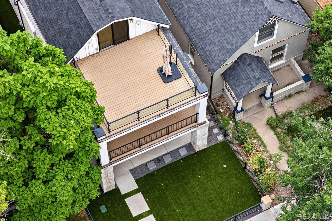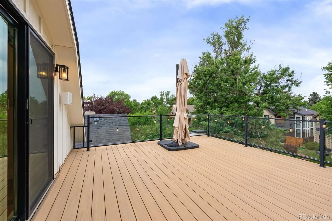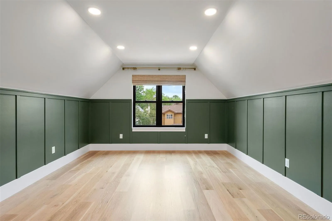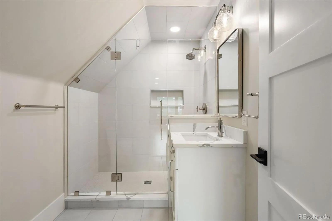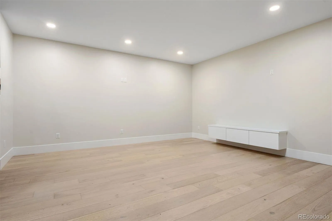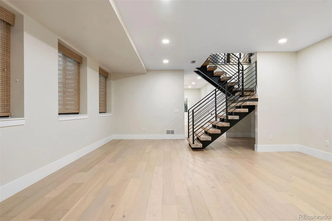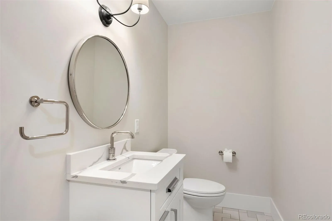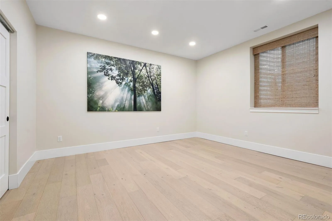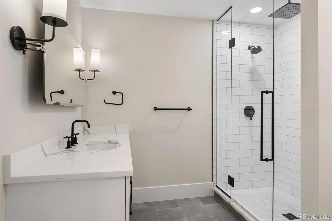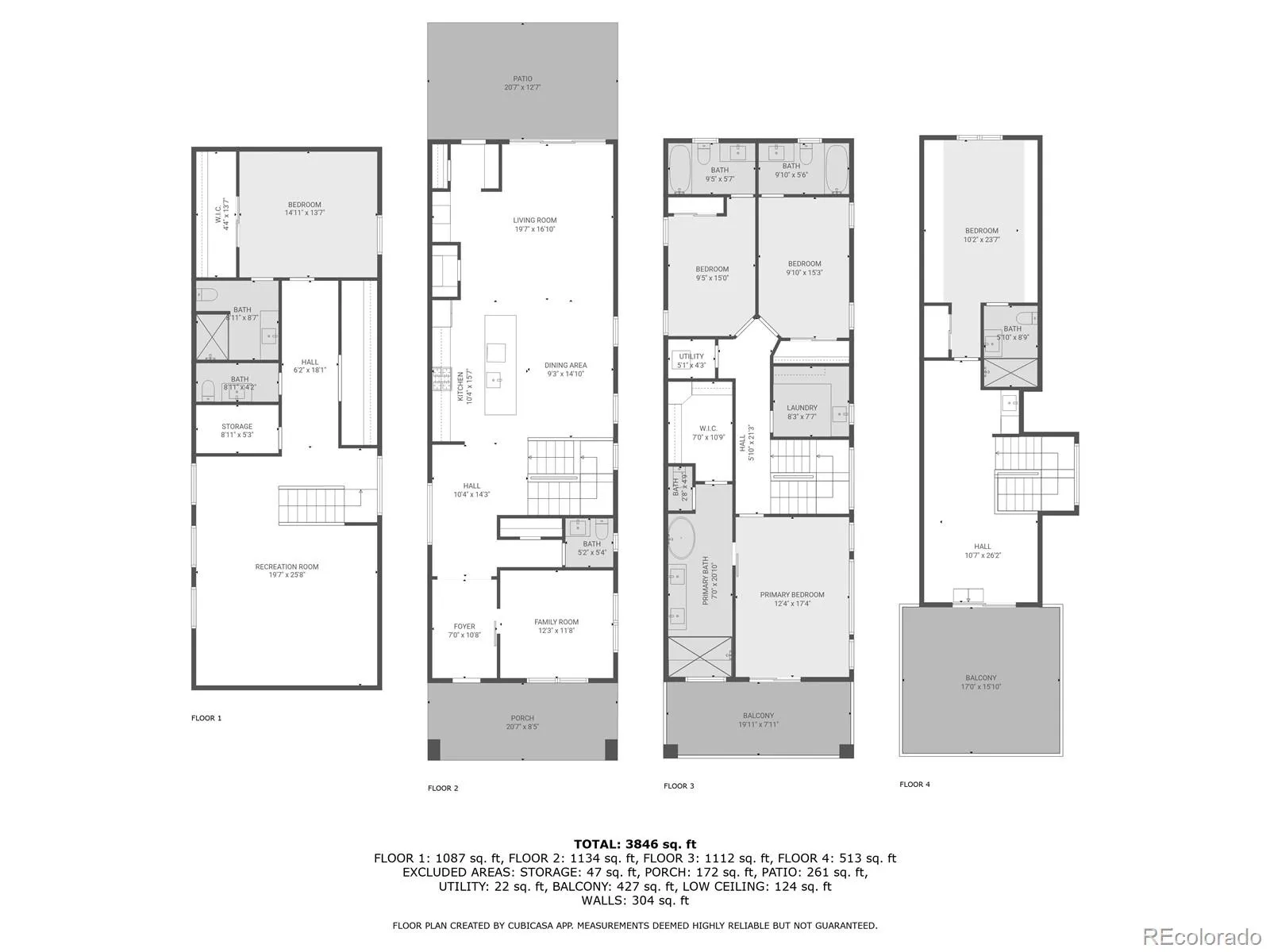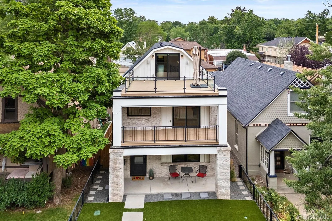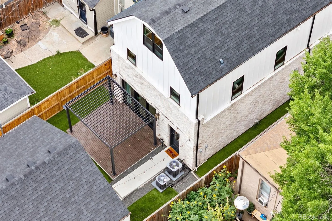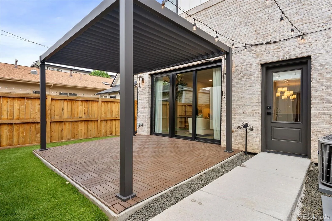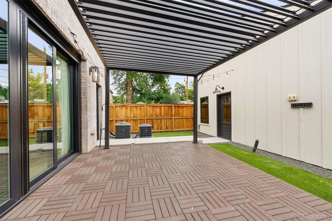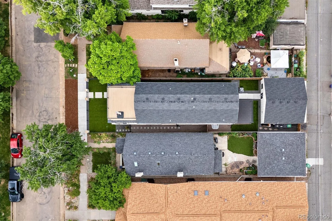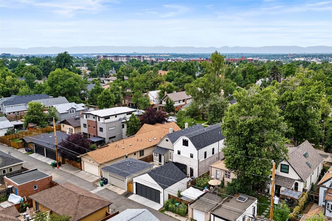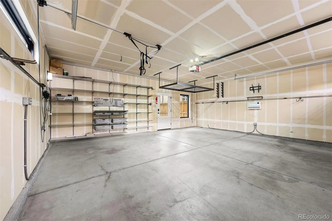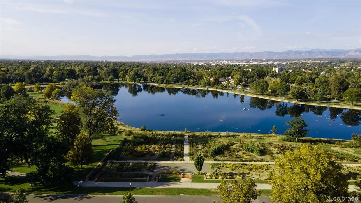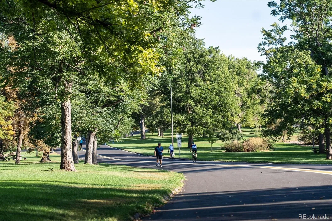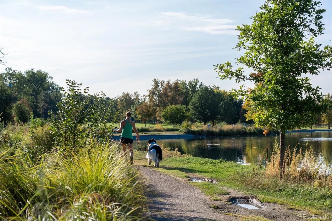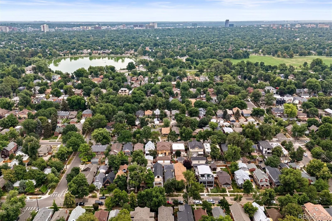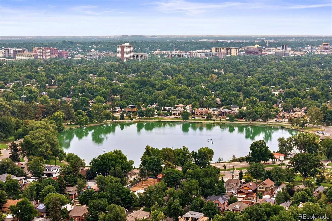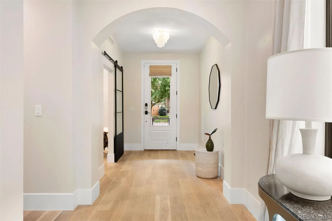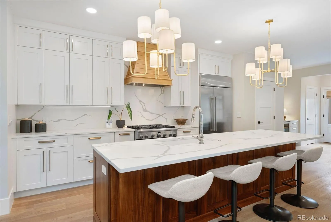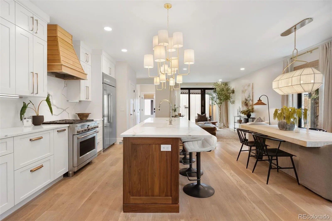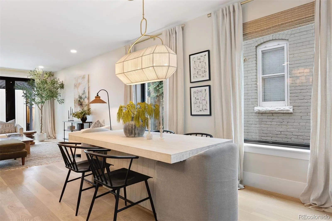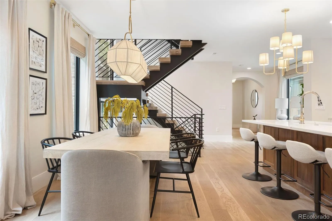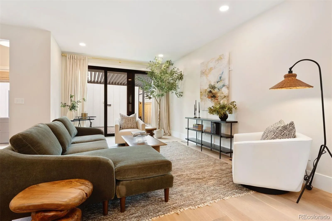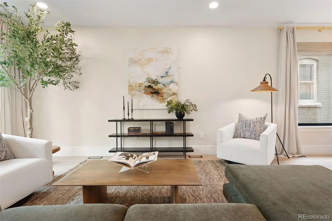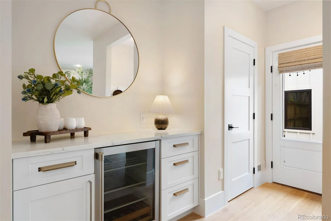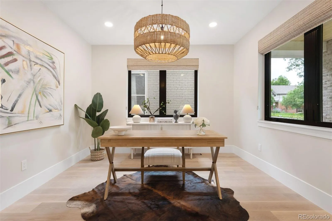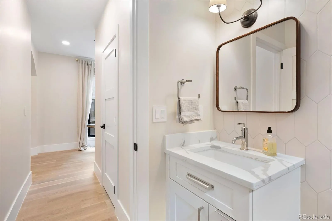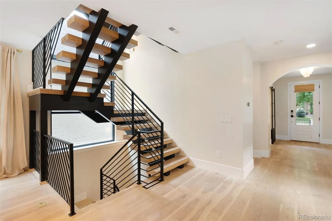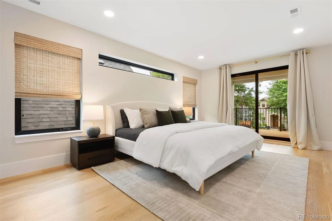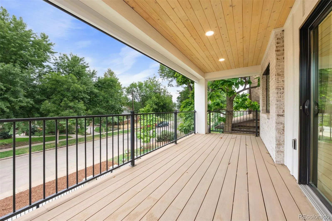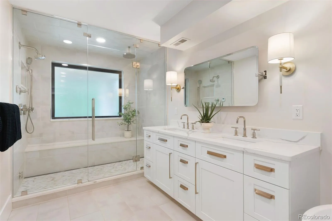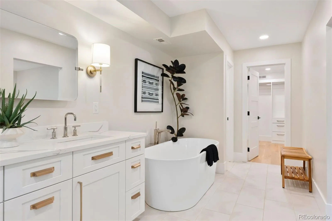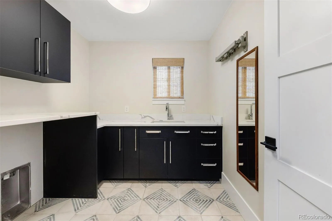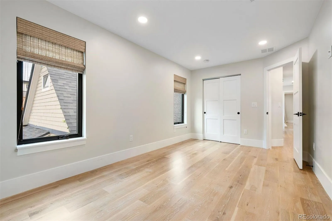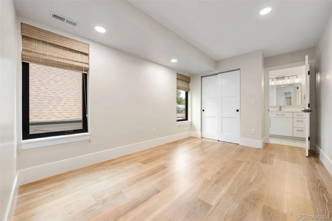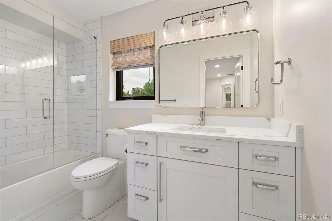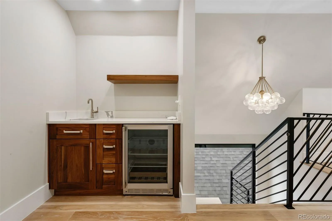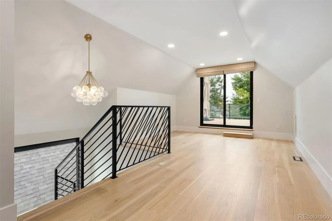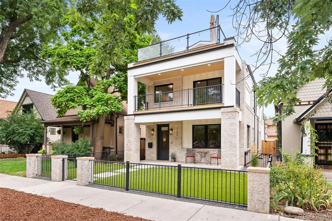Metro Denver Luxury Homes For Sale
Nestled in the heart of the highly sought-after Wash Park neighborhood, this extraordinary residence thoughtfully designed with the perfect blend of comfort and sophistication. Every detail has been thoughtfully curated—Expansive windows flooding the interior in natural light, drawing attention to the impressive floating staircase, accented by sleek iron handrails and wood treads. The chef’s kitchen is a showstopper, featuring premium quartz countertops, custom cabinetry, top-of-the-line appliances, and striking designer lighting—offering both beauty and functionality. You will find 5 generously sized bedrooms, each featuring en-suite bathrooms and customized closets. The primary suite opens to a spacious second-floor balcony, creating a serene outdoor retreat ideal for morning coffee or wind down in the evening. Designed for effortless indoor-outdoor living, the home’s great room opens to a covered patio through a wall of sliding glass doors, while the rooftop deck—framed in custom glass and engineered for a hot tub—provides a dramatic setting for sunset views. This upper-level entertaining space is complete with a wet bar and beverage fridge, perfect for hosting guests in style. Downstairs, the finished basement will leave a lasting impression with 10-foot ceilings, an additional en-suite bedroom, and a private powder room—offering flexible space for guests or a private retreat. Xeriscaped yard spaces make it low maintenance with ease to lock n’ leave too! This memorable home is the pinnacle of luxury living in one of Denver’s most iconic neighborhoods.

