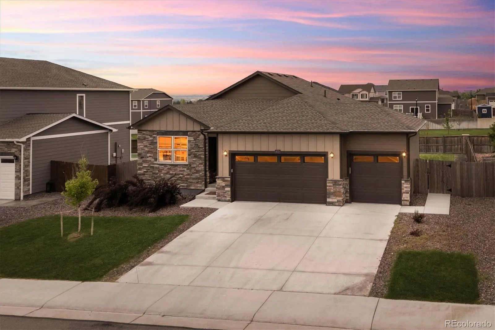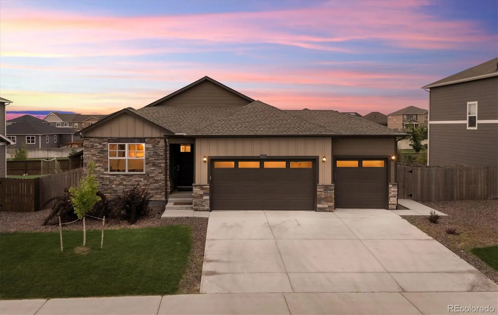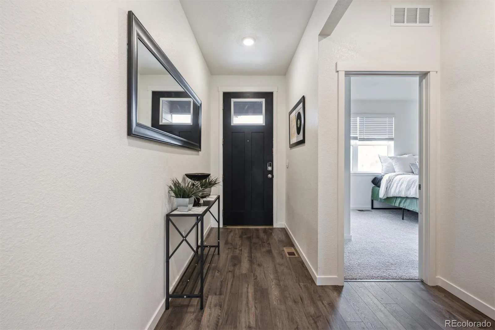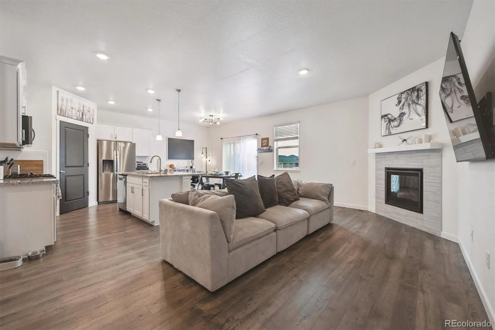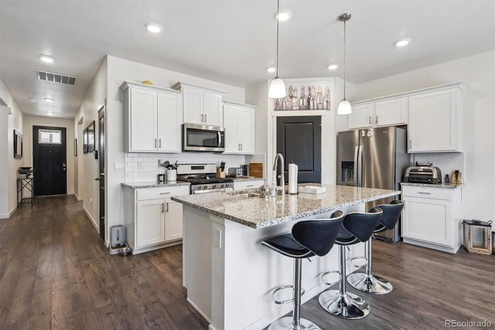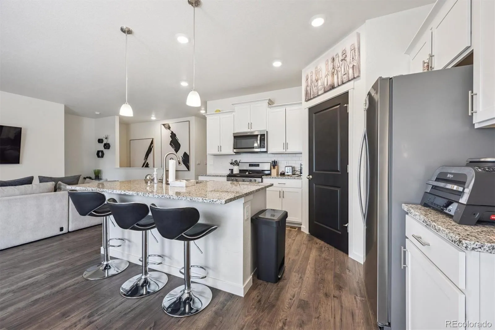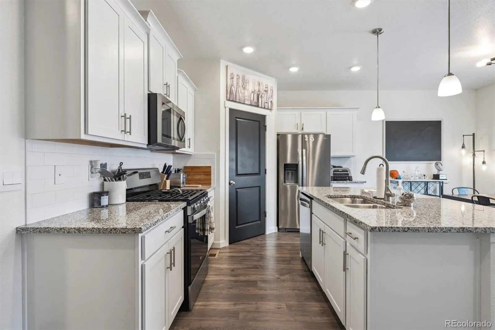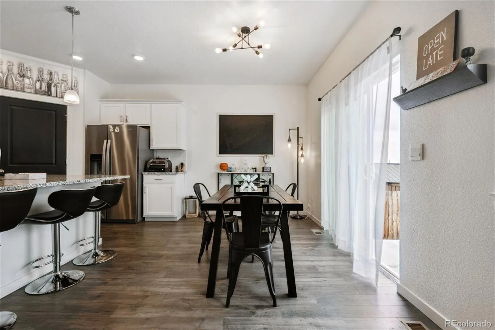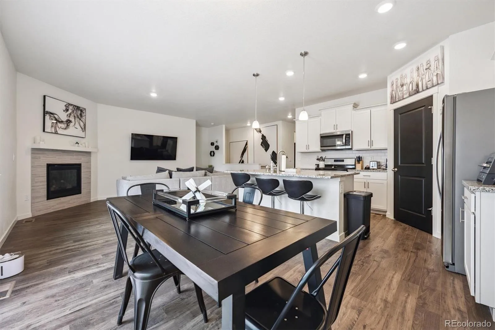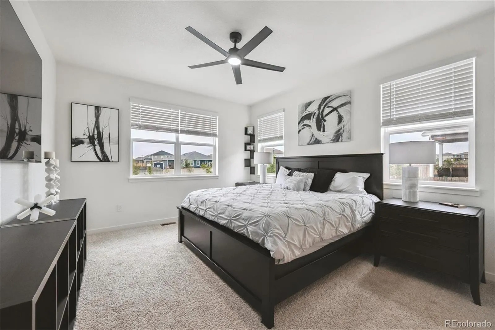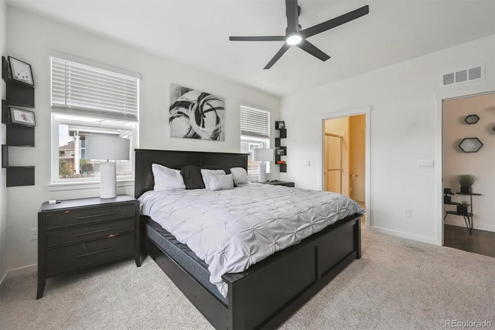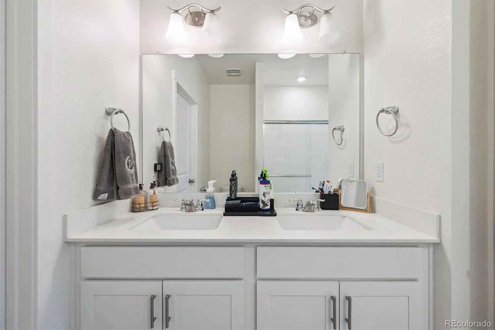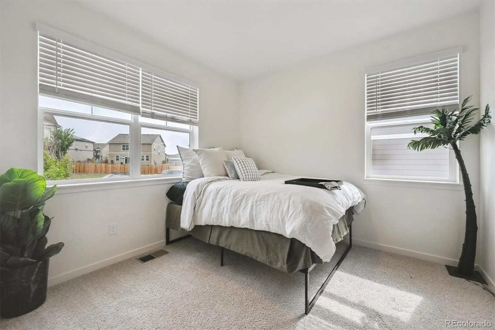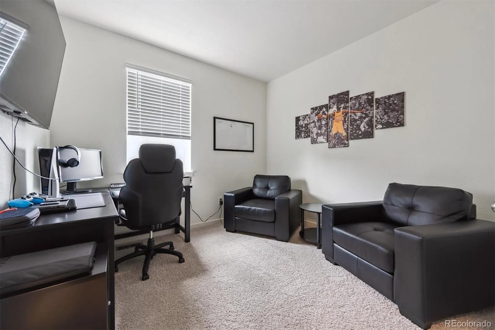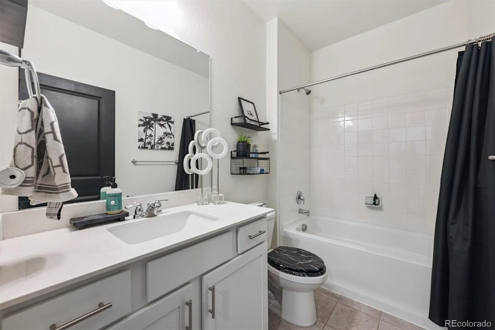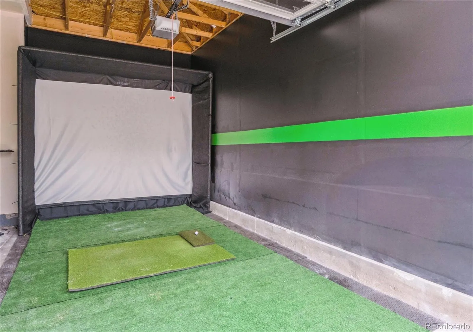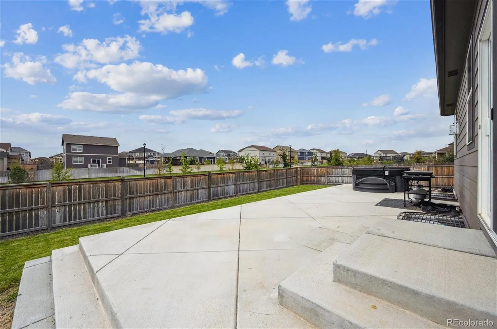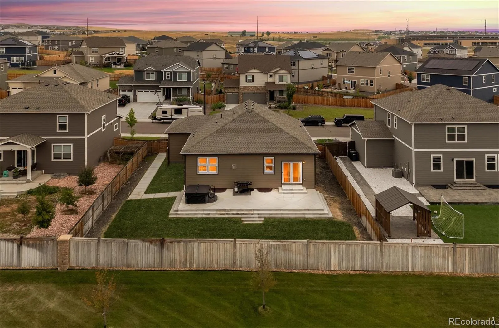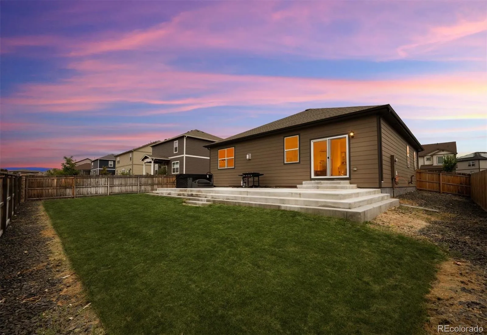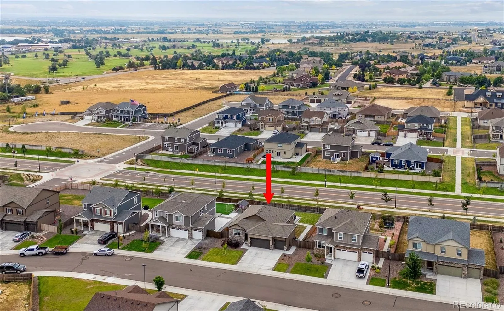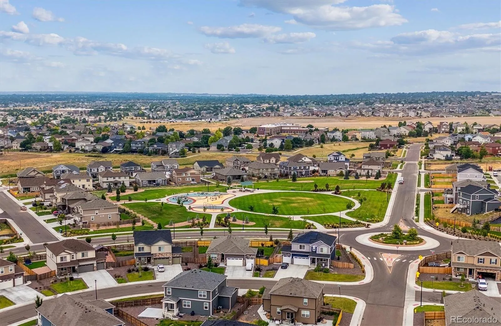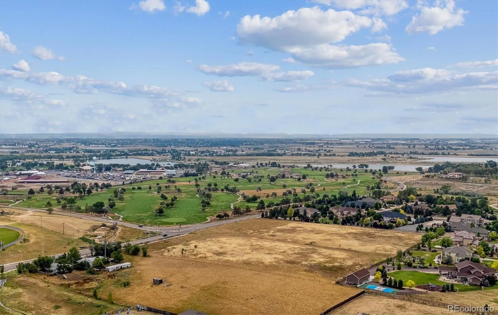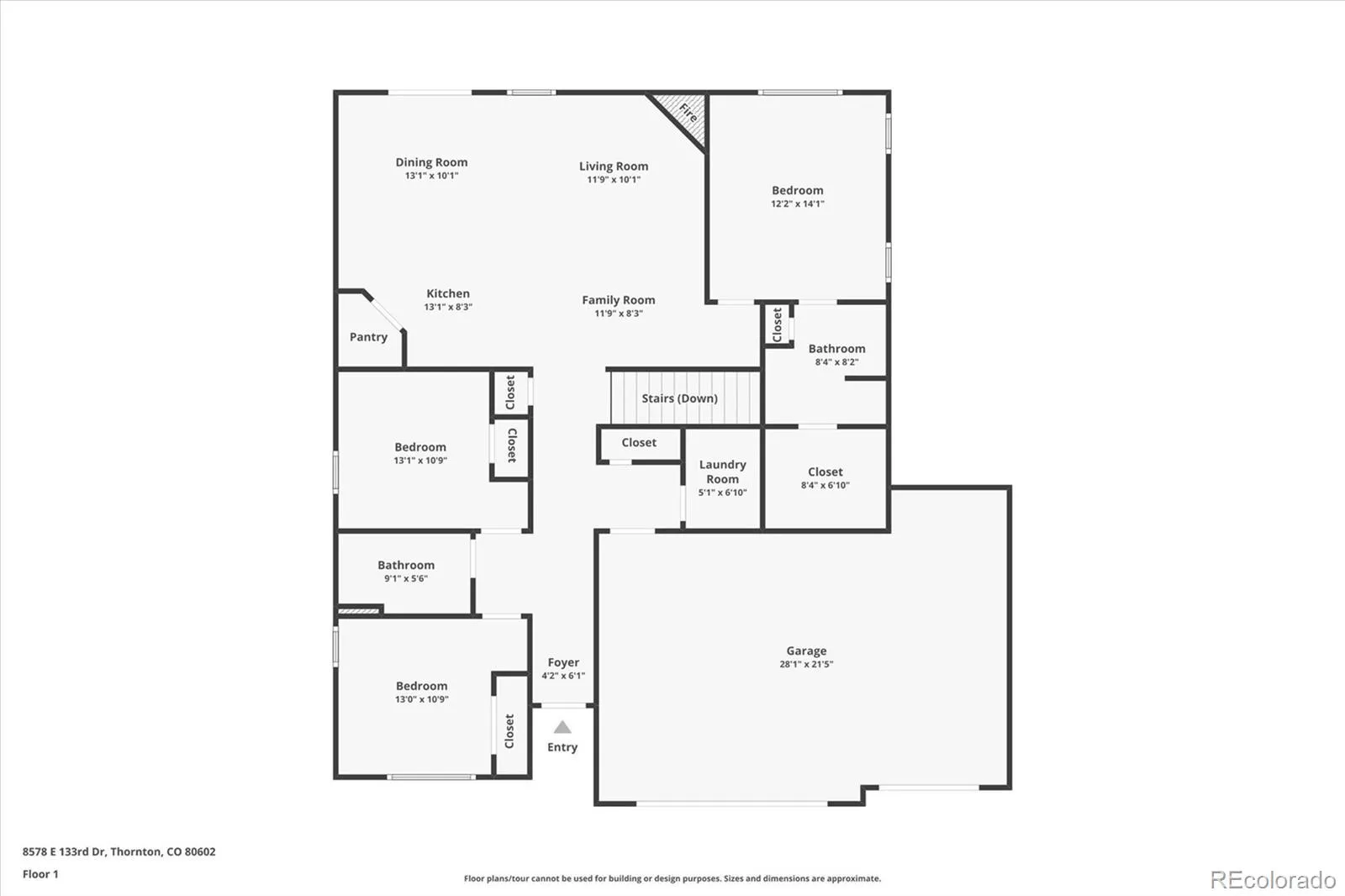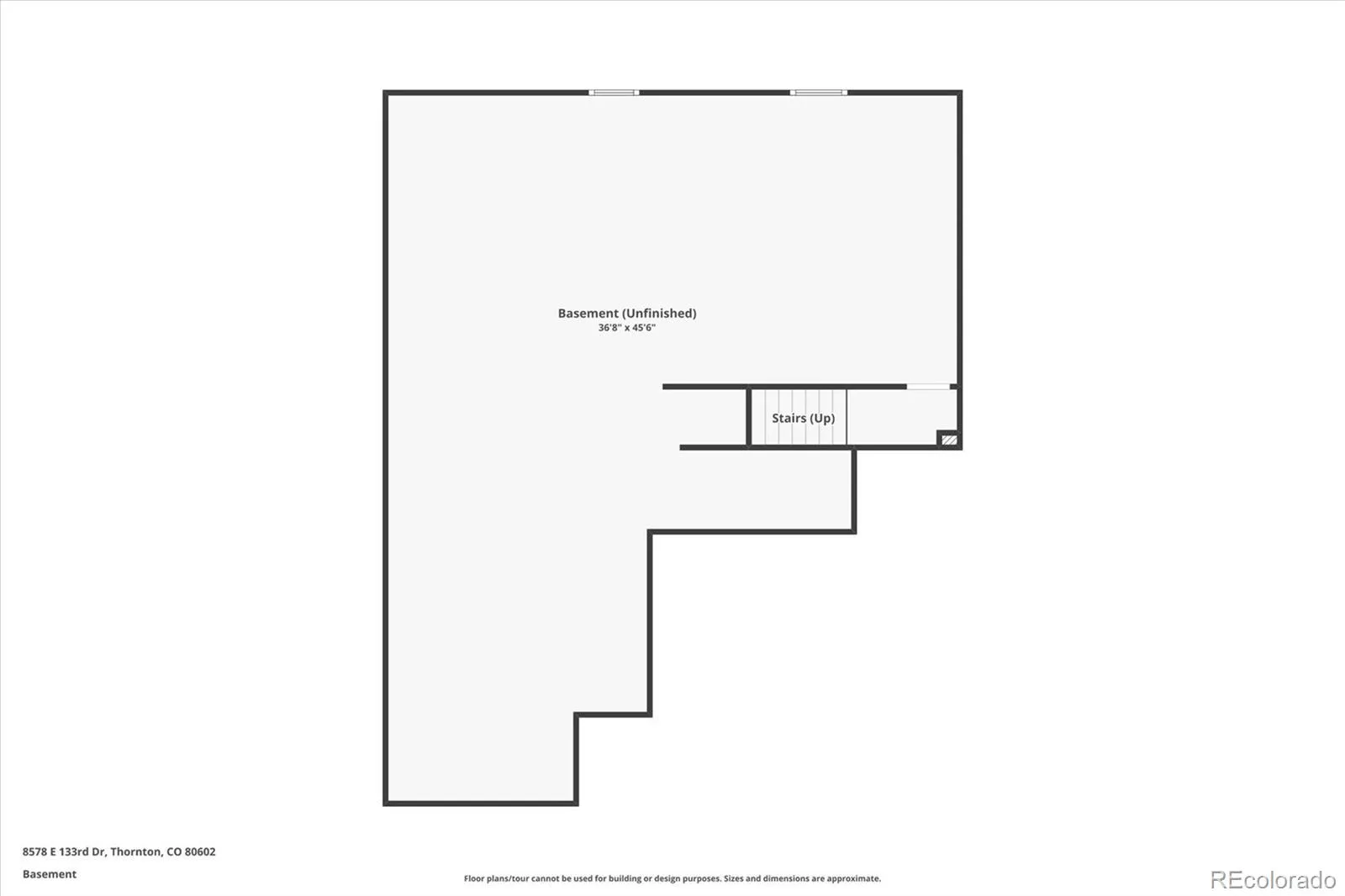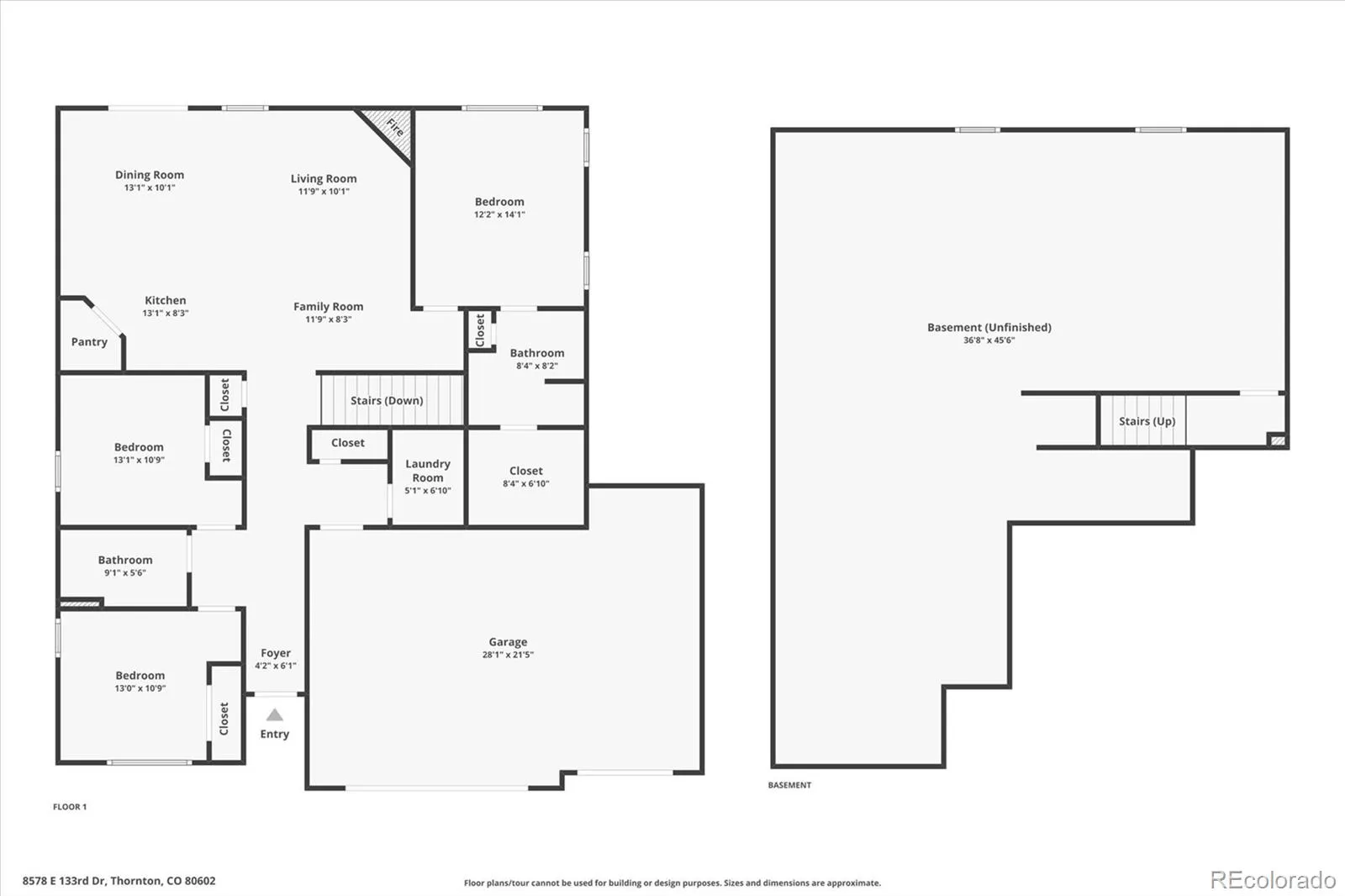Metro Denver Luxury Homes For Sale
Welcome home to this contemporary turn-key ranch residence in the sought-after Timberleaf, featuring thoughtful updates situated on a large premium lot without any backing neighbors. Stunning laminate hardwood floors, high ceilings, a neutral palette, and an open floor plan greet you upon entry and unfold to 1,500 sqft of functional living and entertaining space. The gas fireplace with tile surround brings warmth and texture to the inviting family room, steps from the spacious eat-in kitchen. Enjoy preparing a meal in the upgraded kitchen complete with an oversized center island, a stainless steel appliance package, a walk-in pantry, granite counters, and abundant white shaker cabinetry. Step out of the large glass slider to a large back patio for al fresco dining or relaxing in the hot tub under the stars. The fenced-in backyard is a canvas of endless potential with no neighbors behind you for additional privacy. Retreat to the main floor primary suite featuring a large walk-in closet and an ensuite 4-piece bath with a large walk-in shower. Two generously sized second bedrooms, a full bath, and laundry/mud room round out this beautiful home. Additional features of this residence include an attached 3-car garage, an integrated smart home technology package, a tankless water heater, and an unfinished basement for future expansion or ample storage space. The Timberleaf community includes a community park within just steps of your front door and minutes from shopping, dining, Riverdale Dunes Golf Course, Adams County Open Space, neighborhood schools, and major roadways. This home is ready for its next chapter; now, all it needs is you!

