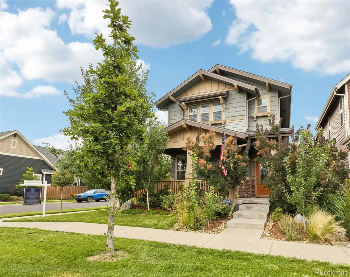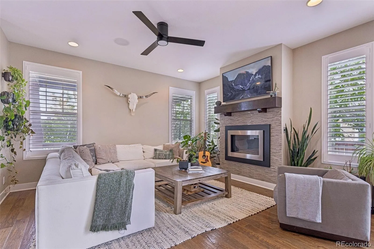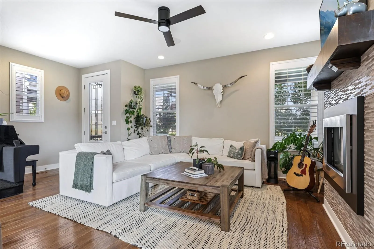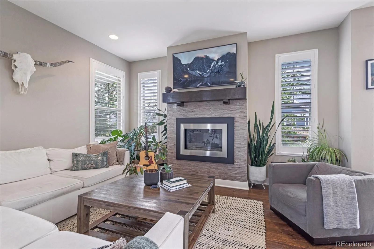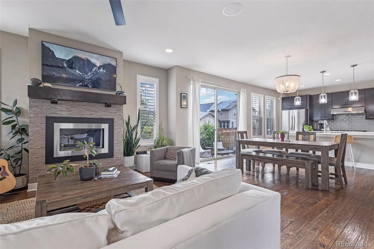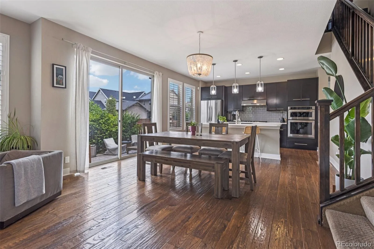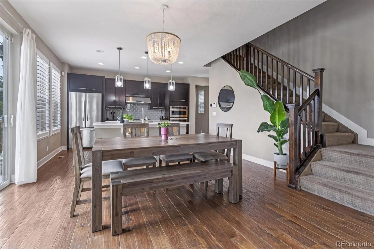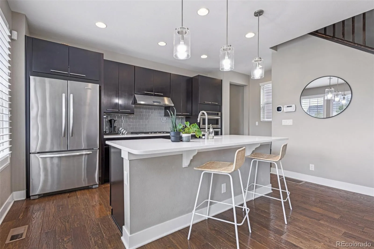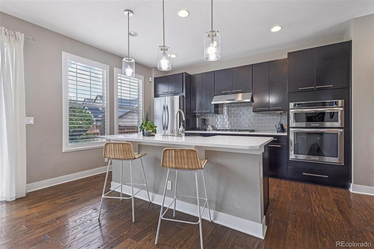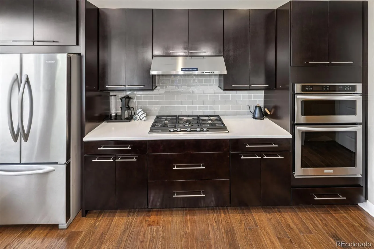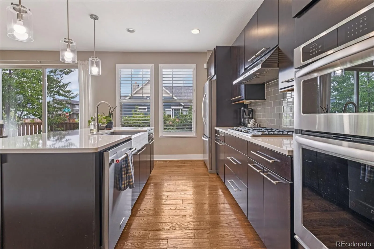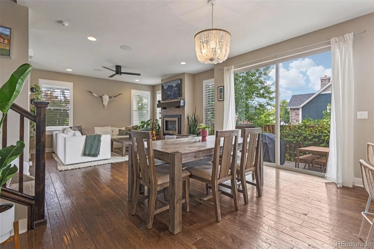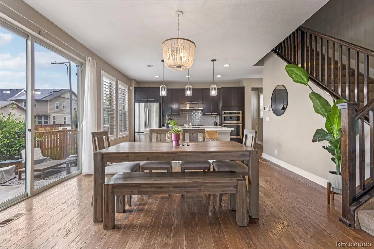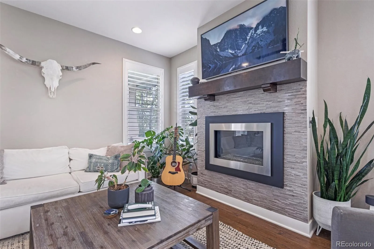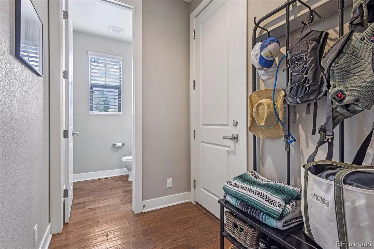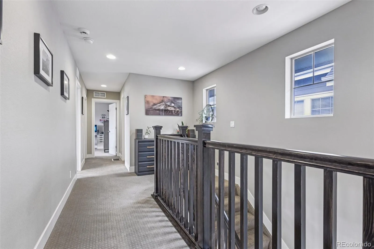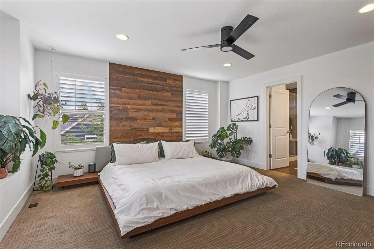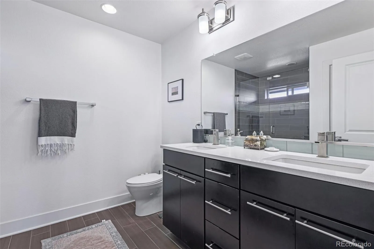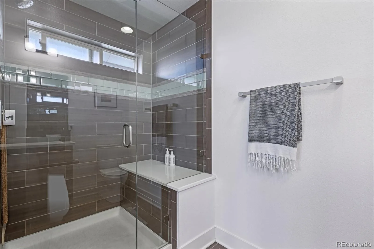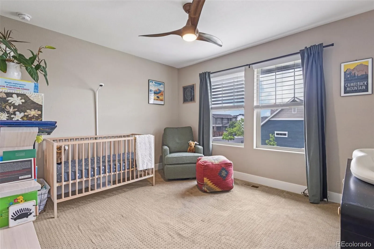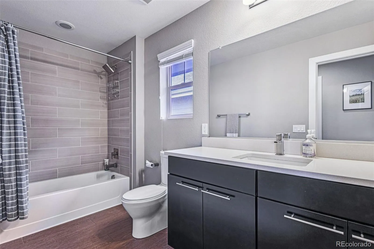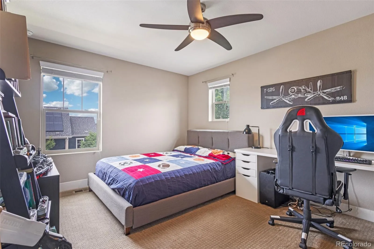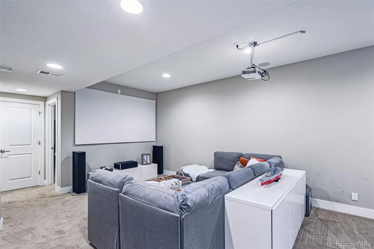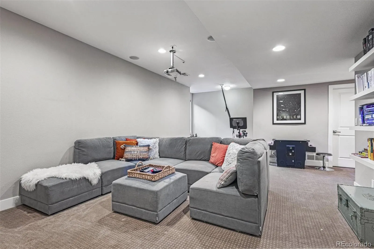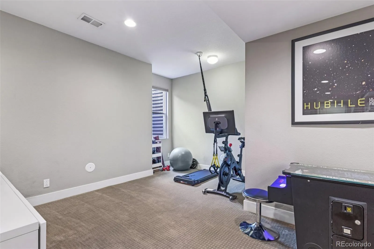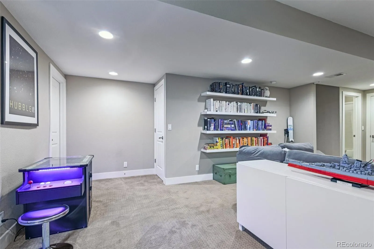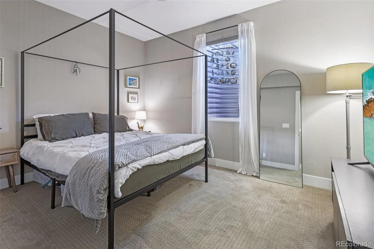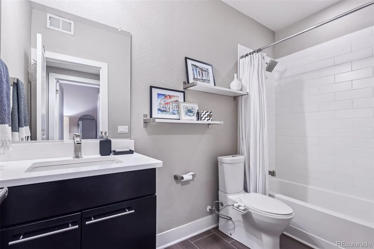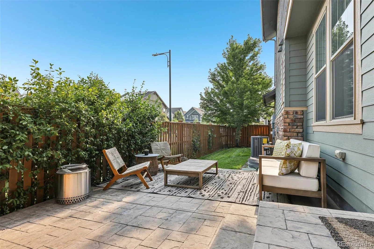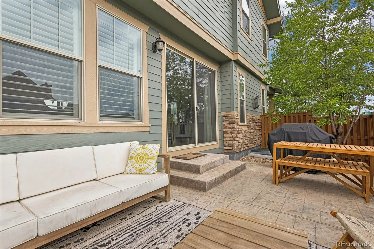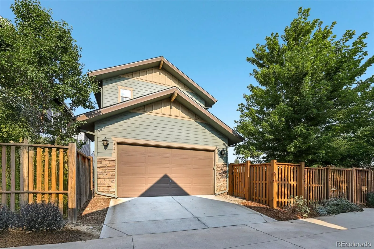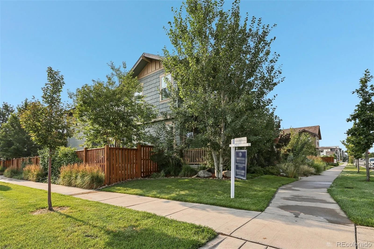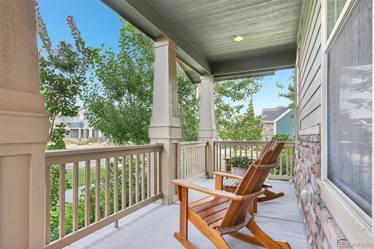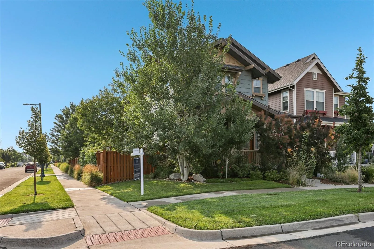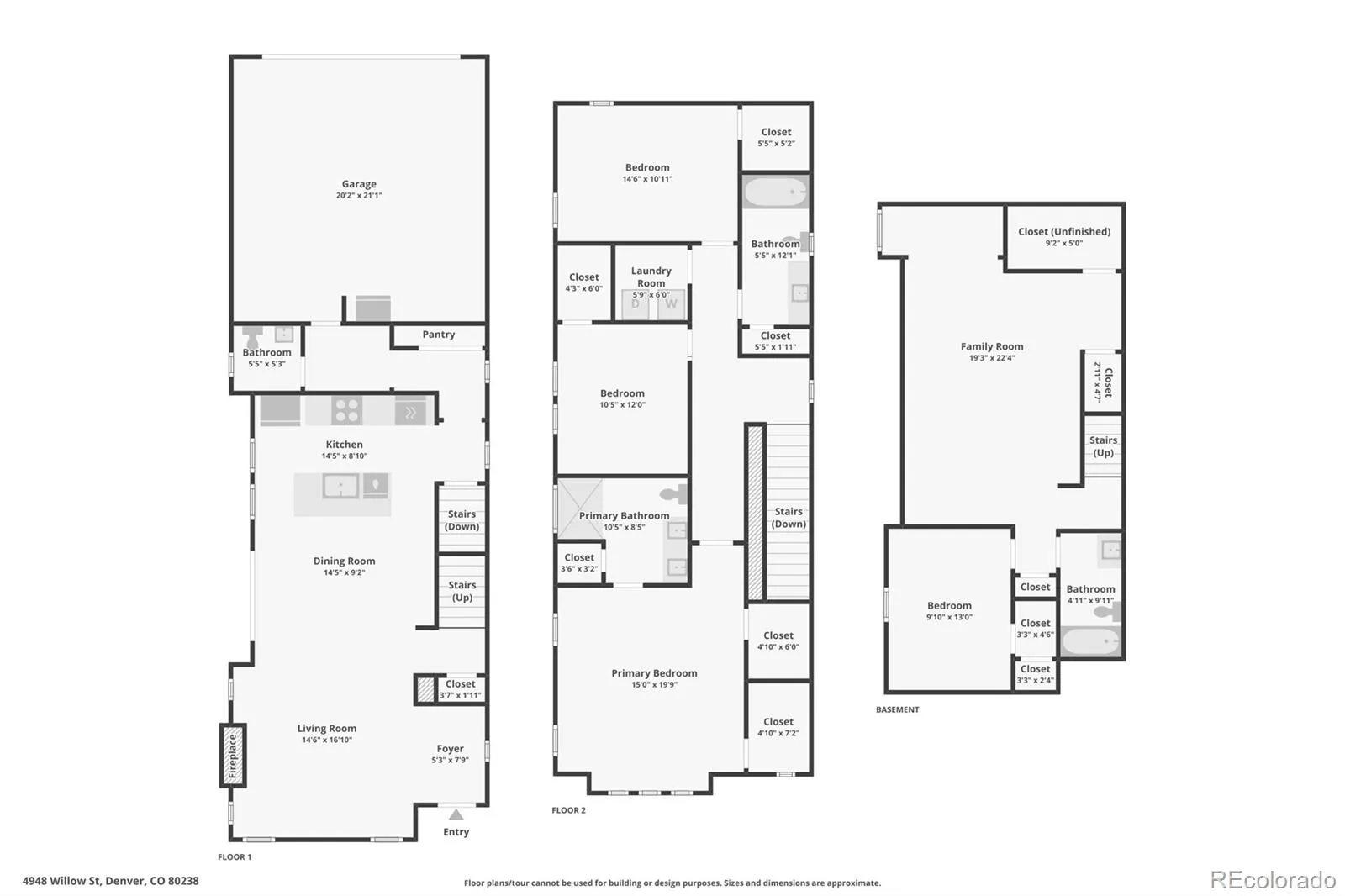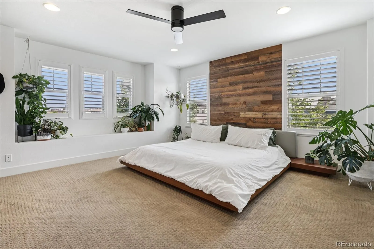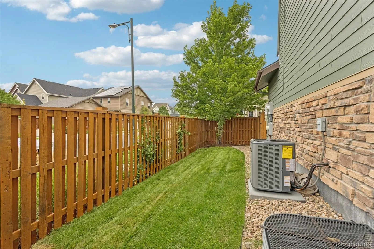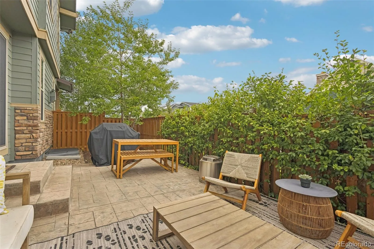Metro Denver Luxury Homes For Sale
Fantastic corner lot with mature trees in an unbeatable location! This 4-bedroom, 3.5 bathroom home welcomes you with an open living room featuring a cozy gas fireplace and gorgeous hardwood floors throughout the main level. The spacious kitchen is a chef’s dream with high-end stainless steel appliances, including a 5-burner gas range and double ovens, and flows directly into the dining area with sliding doors that open to the patio—perfect for entertaining or summer evenings outdoors. Upstairs, the large primary bedroom offers dual walk-in closets and a private en-suite bath, while two additional bedrooms share a generous full bathroom. The upstairs laundry adds everyday convenience…no hauling clothes up and down the stairs! The finished basement extends your living space with a bedroom and full bathroom, plus a media area ideal for movie nights—complete with an overhead projector and screen included with the home. Major updates include owned solar panels that can drastically reduce or eliminate the electric bill, a new roof installed in 2024, and a fully replaced HVAC system in 2025. Plantation shutters and new light fixtures add thoughtful finishing touches throughout. Enjoy walking distance to parks, pools, coffee shops, shopping, and dining, with schools from daycare through high school just minutes away. This home truly has it all—don’t miss your chance to see it!

