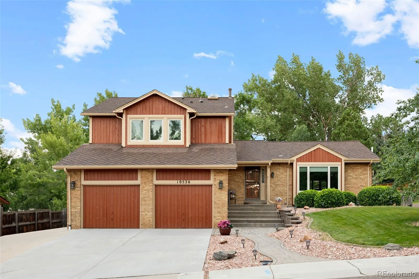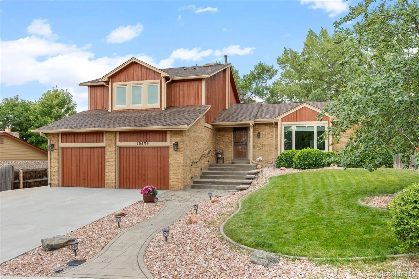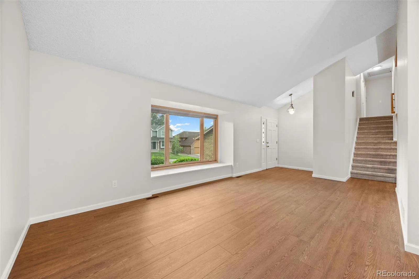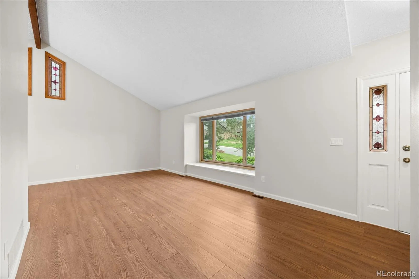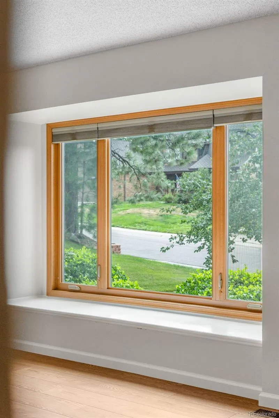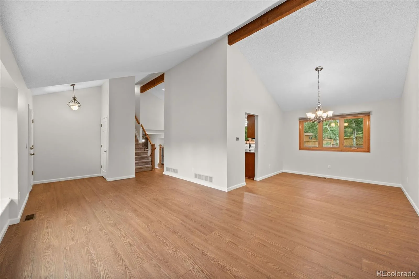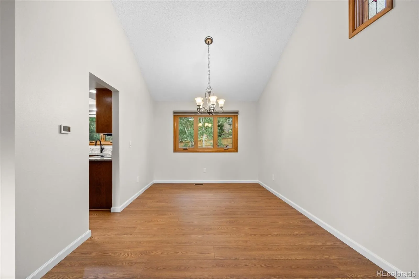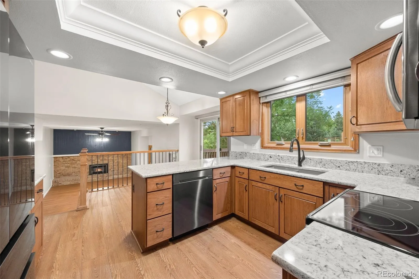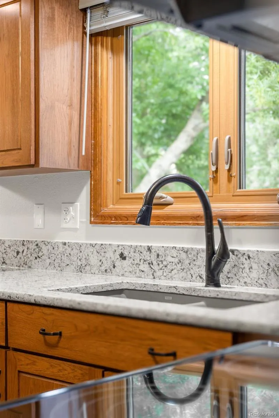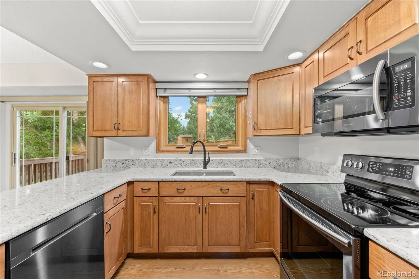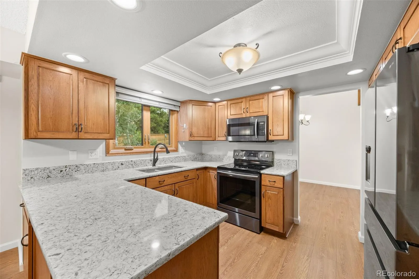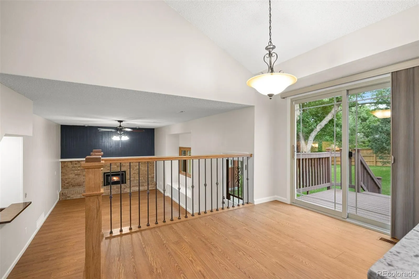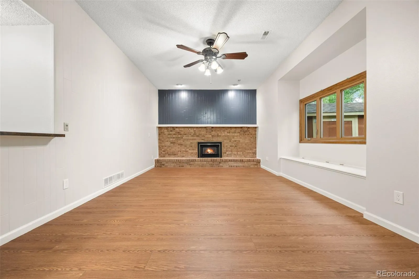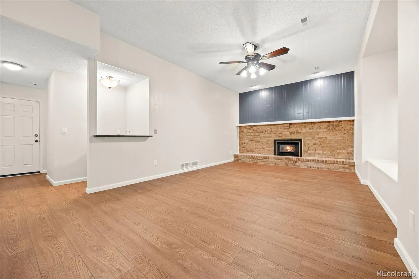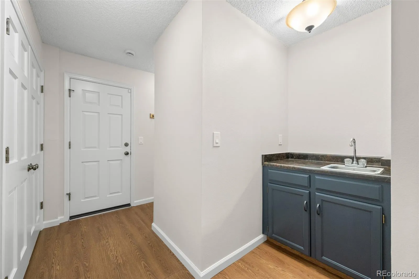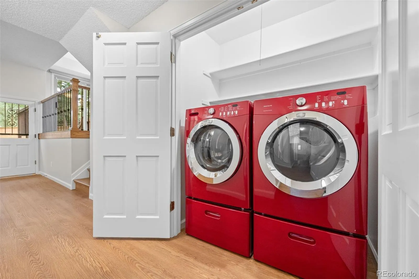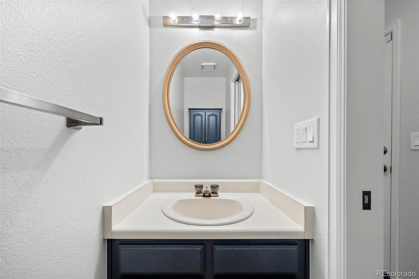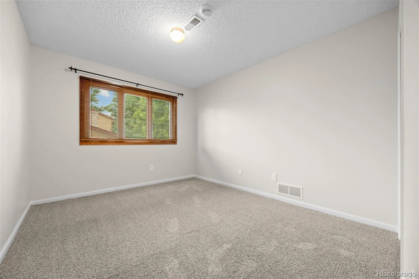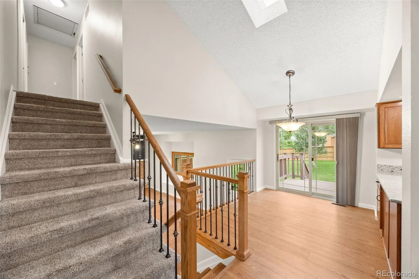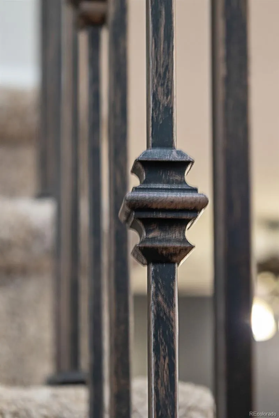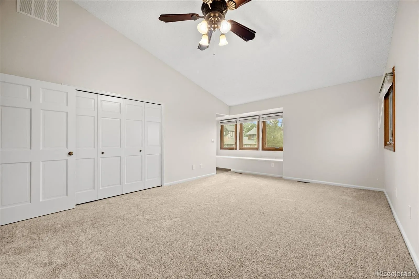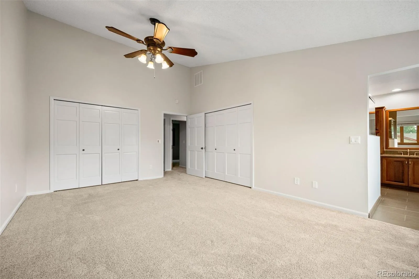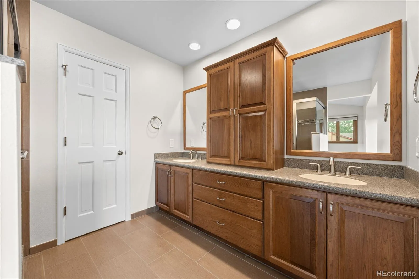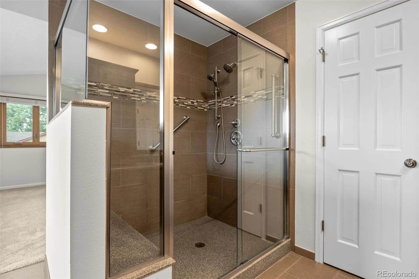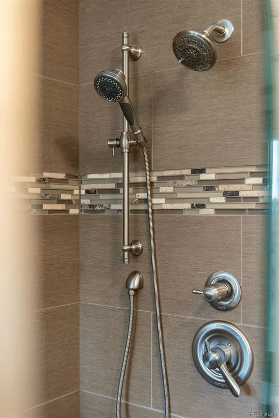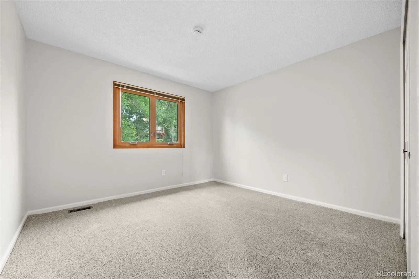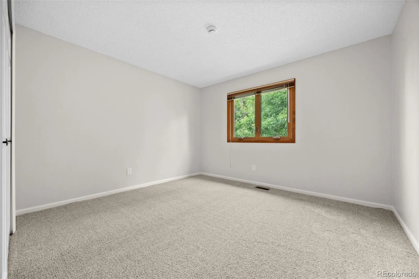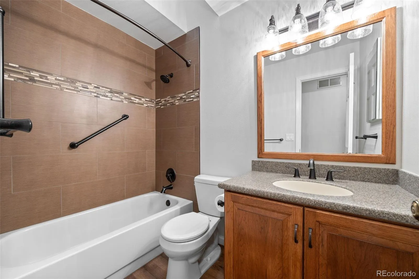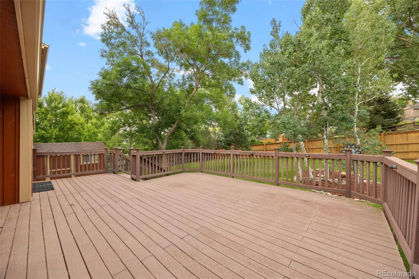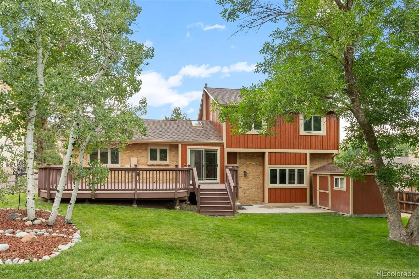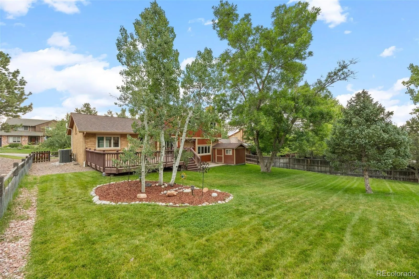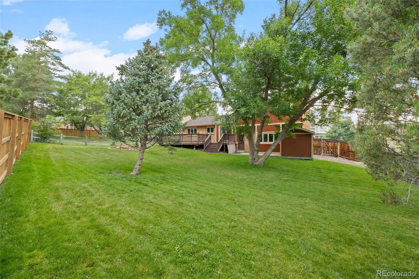Metro Denver Luxury Homes For Sale
COME SEE THIS GREAT HOME IN CANTERBURY WITH A PHENOMENAL .25 ACRE LOT & WONDERFUL LANDSCAPING! This home has exceptional curb appeal featuring a stamped concrete walkway, extended driveway, a meticulously maintained property with huge fenced backyard boasting mature trees & bushes, the result of a major landscaping update. In spring you’ll especially love the front flowering Brandywine crabapple tree & burning bush transforming to a glorious red in fall. Venture out to the enormous TREX deck to imagine delightful evenings al fresco dining with family & friends. There is a Tuff Shed for all your gardening tools & lawn equipment. If you love the outdoors, this home fits the bill…a verdant & refreshing space to relax. Stepping inside you will find vaulted ceilings and generous natural light, open floor plan with an ample living room fitted with lg picture window, and formal dining room. Adjacent is the updated eat-in kitchen in view of the backyard, featuring a skylight, black Stainless appliances blending well with the grey/white Quartz counters. You have a family room on the lower level with cozy gas fireplace, window seats w/ storage, wet bar, a nice bedroom (ideal as an office), laundry & half bath. Upstairs are 3 bedrooms including the spacious Primary with ensuite 4-piece bath, custom tiled shower fitted with a bench, dual sinks, his/hers closets. Improvements of note–fresh interior paint 2025, exterior paint 2024, new water heater & radon mitigation system 2023, new furnace 2020, LVT floors & stamped concrete sidewalk 2020, kitchen remodel 2018, triple pane windows, gutter guards in place. You are centrally located in southwest Jefferson County with award winning schools, close proximity to C-470, shopping/restaurants & every amenity. Just up the street is Chaucer Park with a nice covered picnic area & playground. Welcome to a beautiful community and home where you can enjoy Colorado’s 300+ days of sunshine from your backyard!

