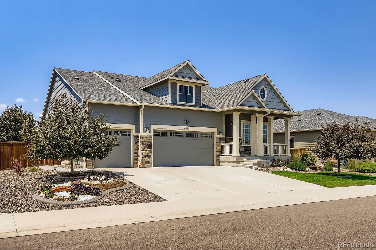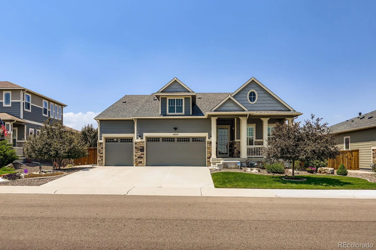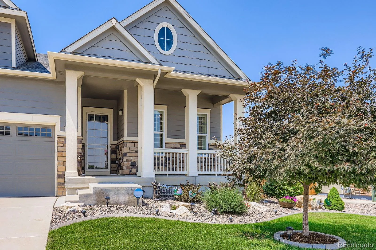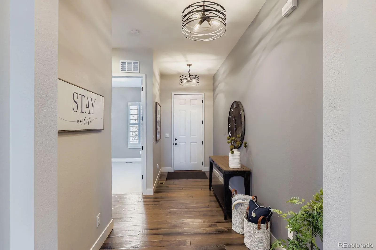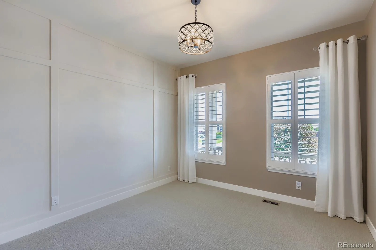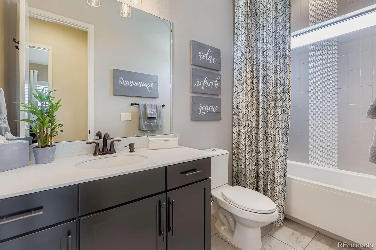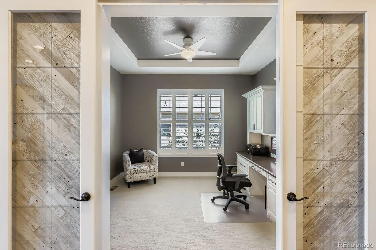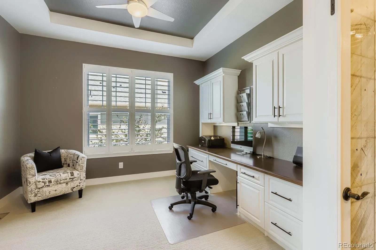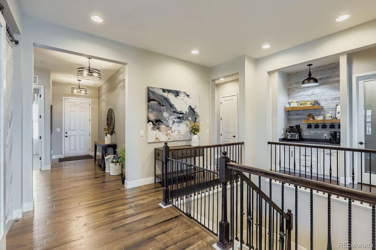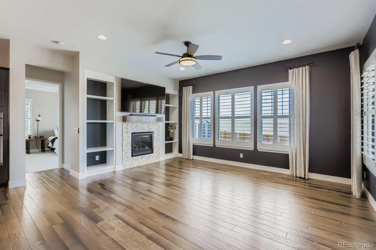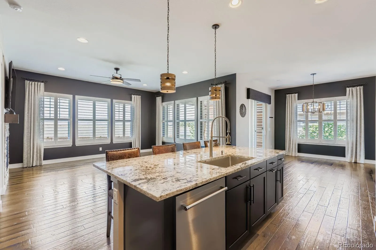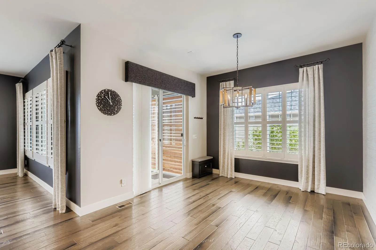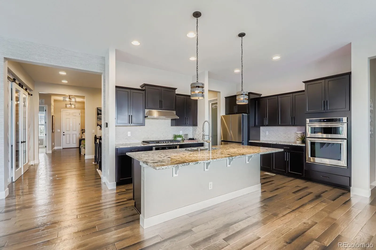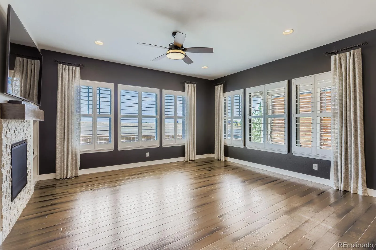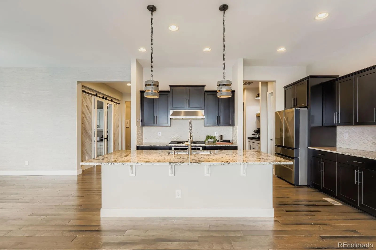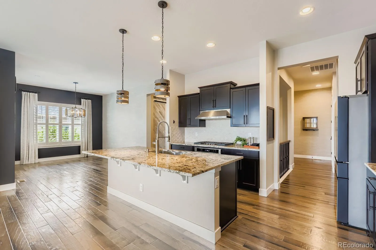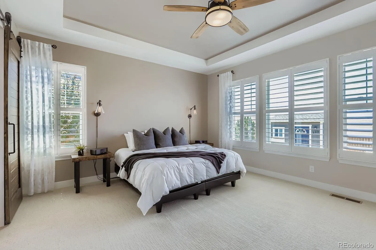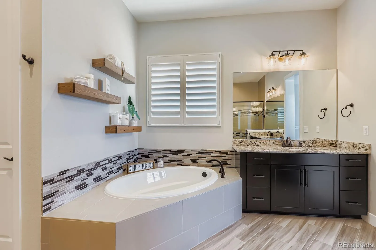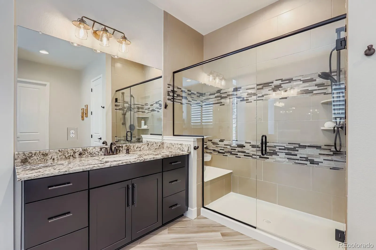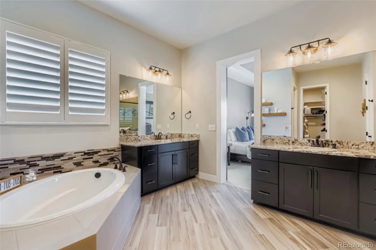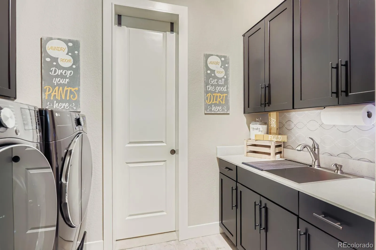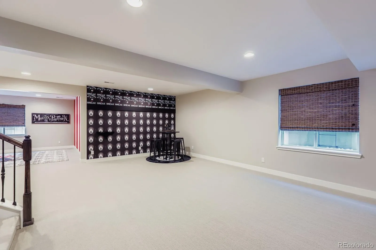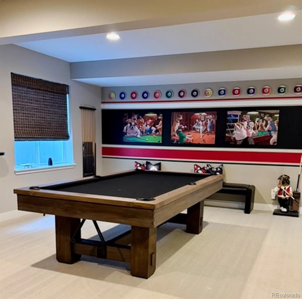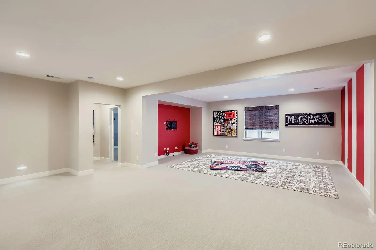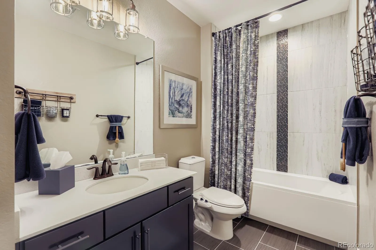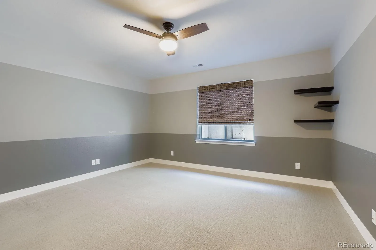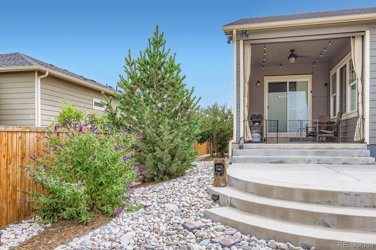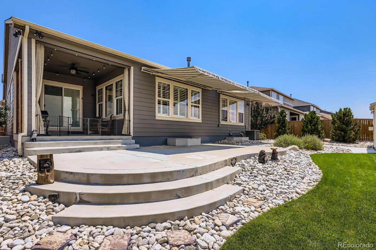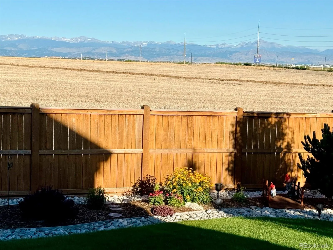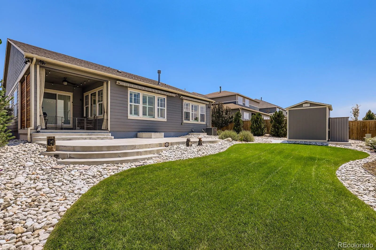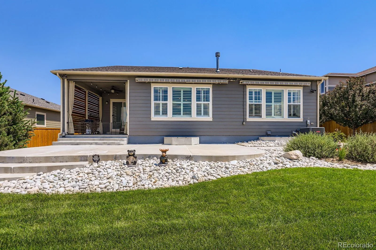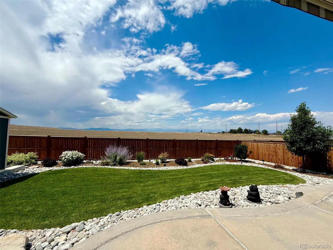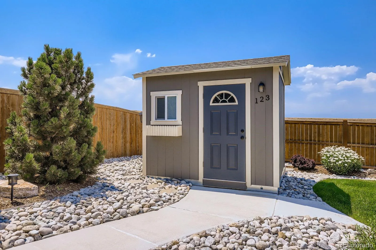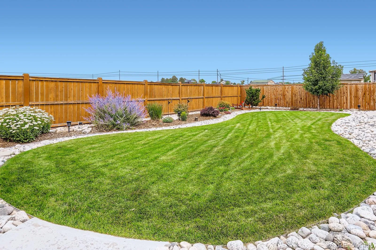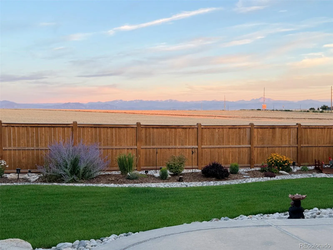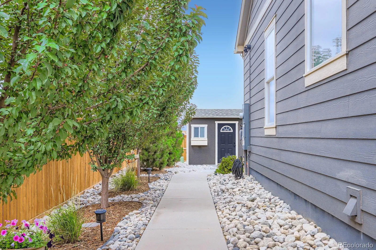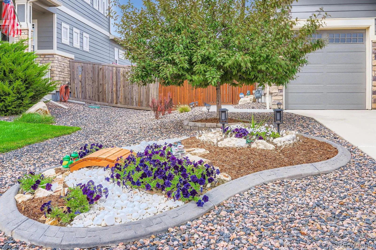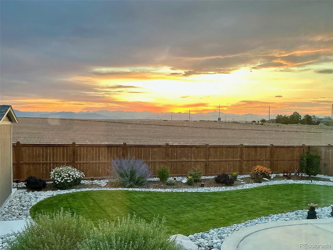Metro Denver Luxury Homes For Sale
Welcome to this meticulously clean, impeccably maintained ranch home with great attention to detail. Step inside this gorgeous home & you’ll be sure to notice the stunning Mountain Views right from the entrance!! Next, you’ll feel how spacious & open this home is with the grand foyer & wide hallway. The 10’ ceilings, wood flooring, plantation shutters, custom barn doors & wall features are just a few of the highlights that greet you + a private bedroom/bath, a large open stairwell, a custom coffee bar, a generously sized walk-in pantry. Across the stairwell is a sizeable home office with built-in cabinets, desk & ceiling fan. Enter into the chef’s kitchen, great room & eat-in kitchen area that is sure to satisfy an entertainer’s dream! The espresso offset kitchen cabinets are adorned by stainless steel appliances, deep single bowl stainless steel sink, large kitchen island w/breakfast bar & granite countertops. Cooks will love the 5-burner gas cooktop stove w/ large oven below & for those holiday get-togethers you’ll appreciate the second wall oven! The great room has a cozy fireplace with built-in adjustable shelving for décor & electronics. Through the abundance of windows, you’ll enjoy the daily picturesque mountain views! As you enter into the spacious master suite, you’ll have the same remarkable views along with a tray ceiling & a luxurious private master bath. The master bath has two separate vanities, a deep soaking tub plus a spacious shower. A generously sized linen closet & an enclosed water closet complete this incredible suite. From there awaits the grand master closet which connects to the laundry room. This home has a lot of owner additions & tons of TLC!! The nicely finished basement with 9′ ceilings, includes a rec room, movie room, pre plumbed for future kitchenette/bar, bedroom/full bath, utility room & unfinished room for storage or for a future 4th bedroom. Sensational neighborhood; close to shopping, parks & recreation!

