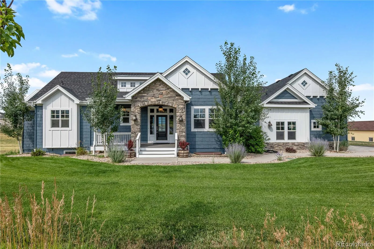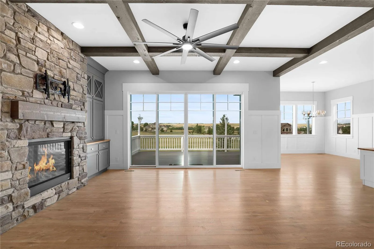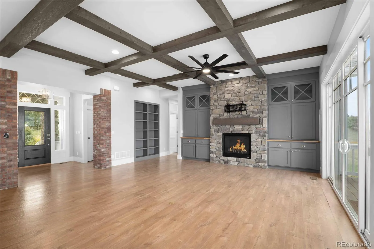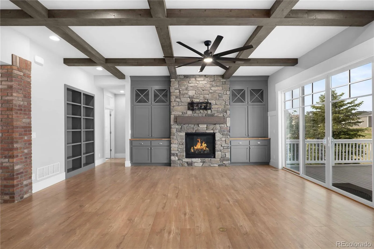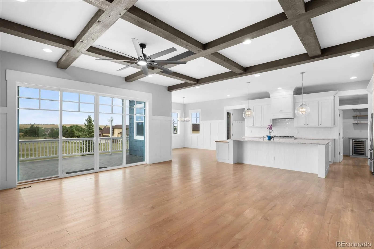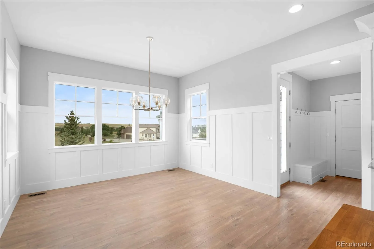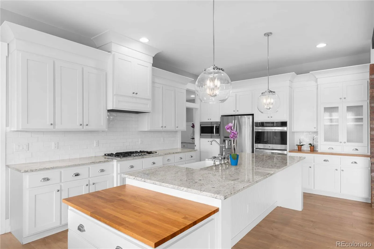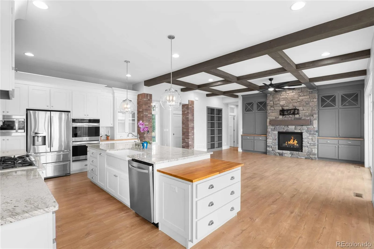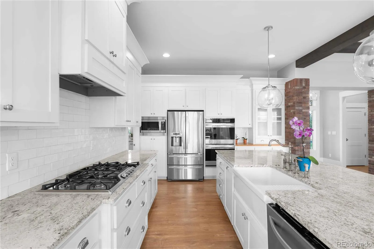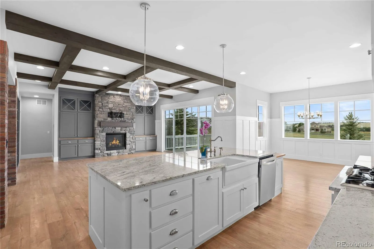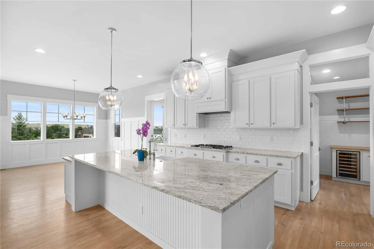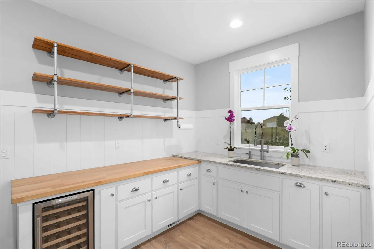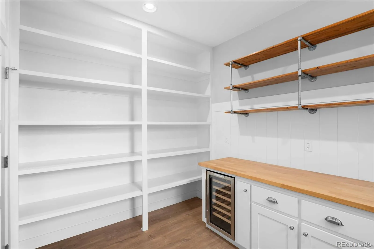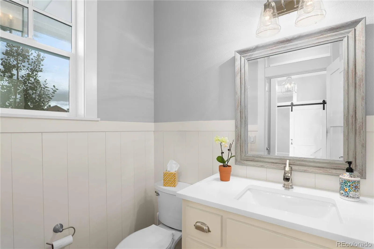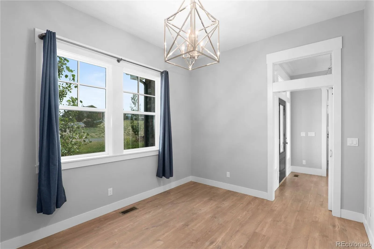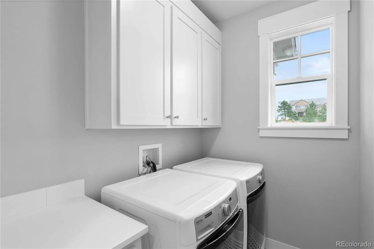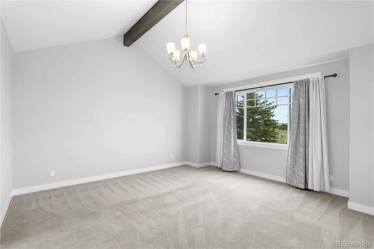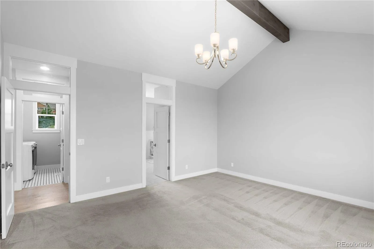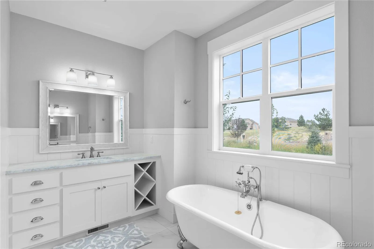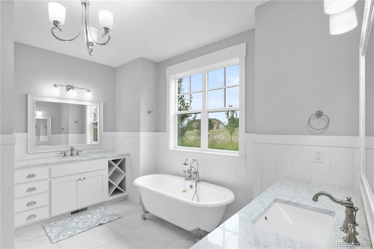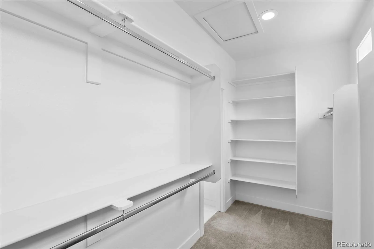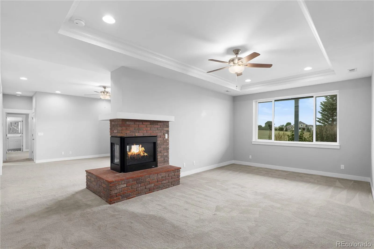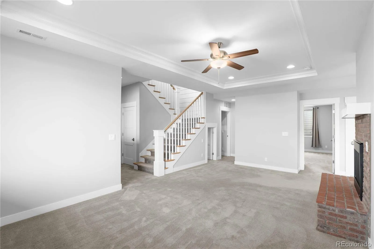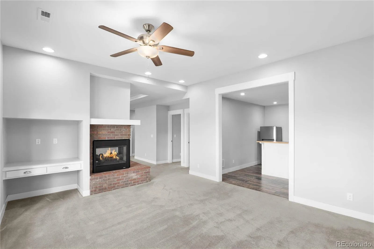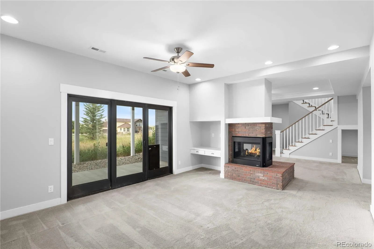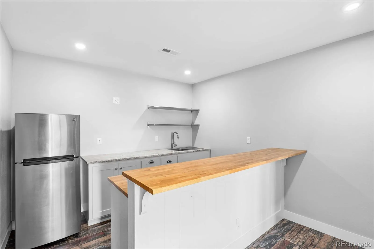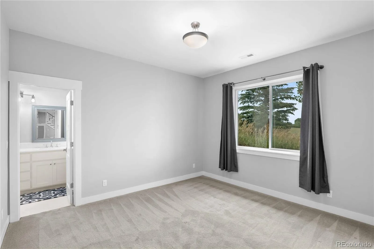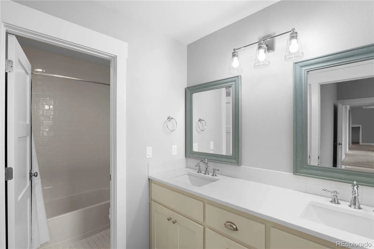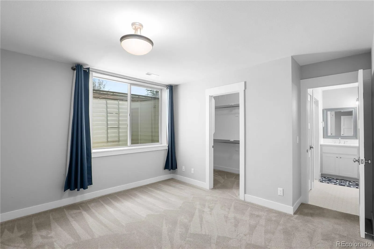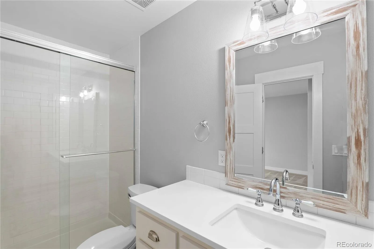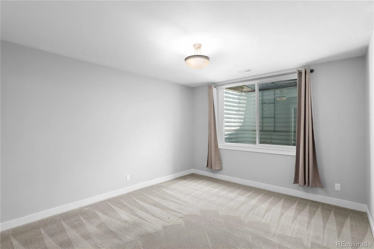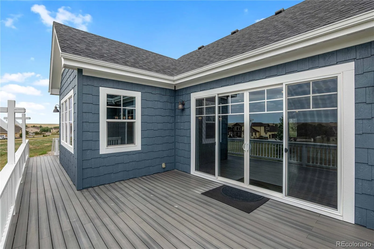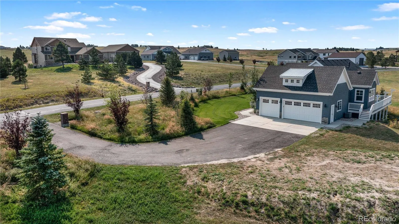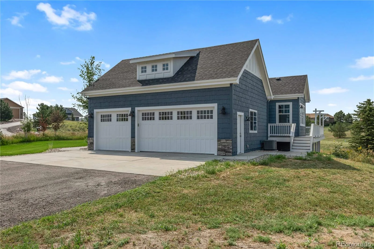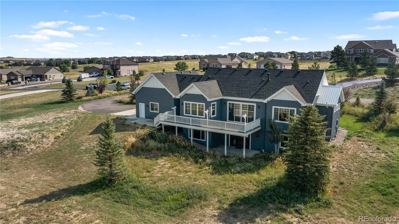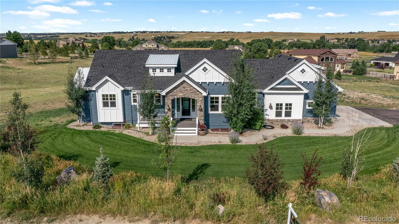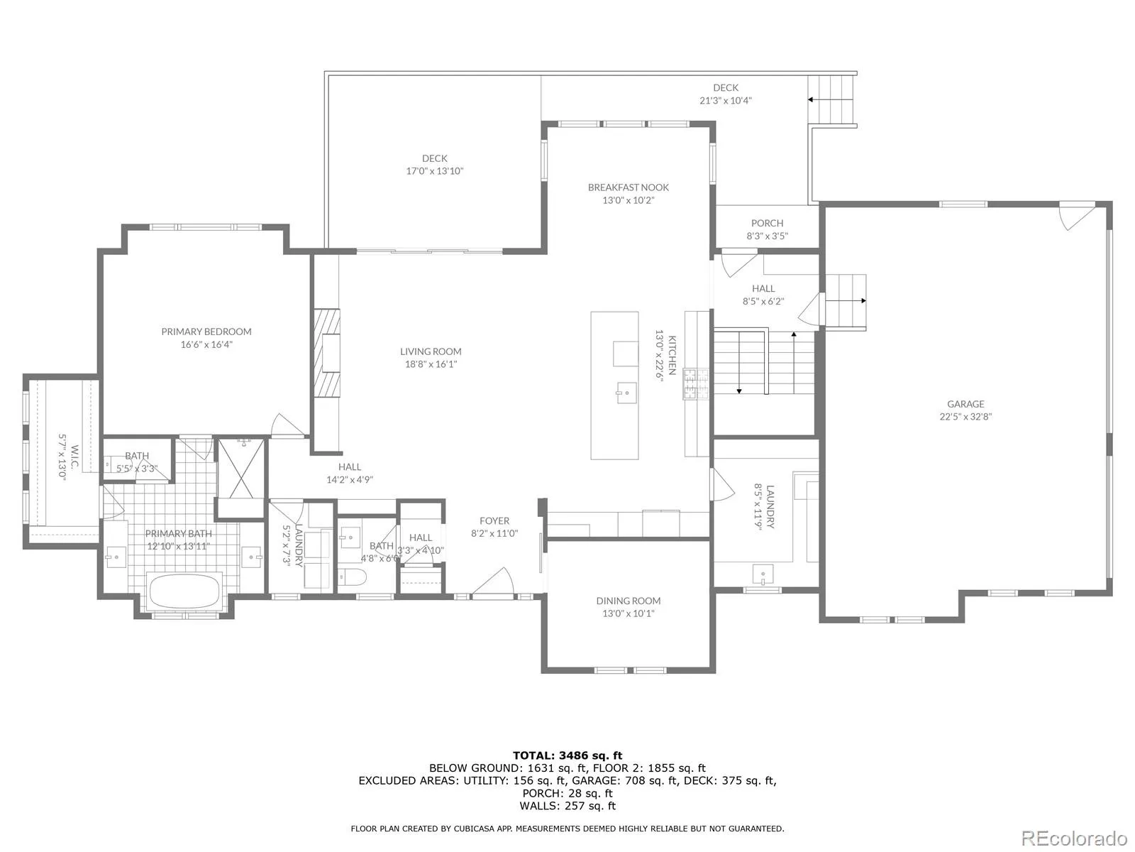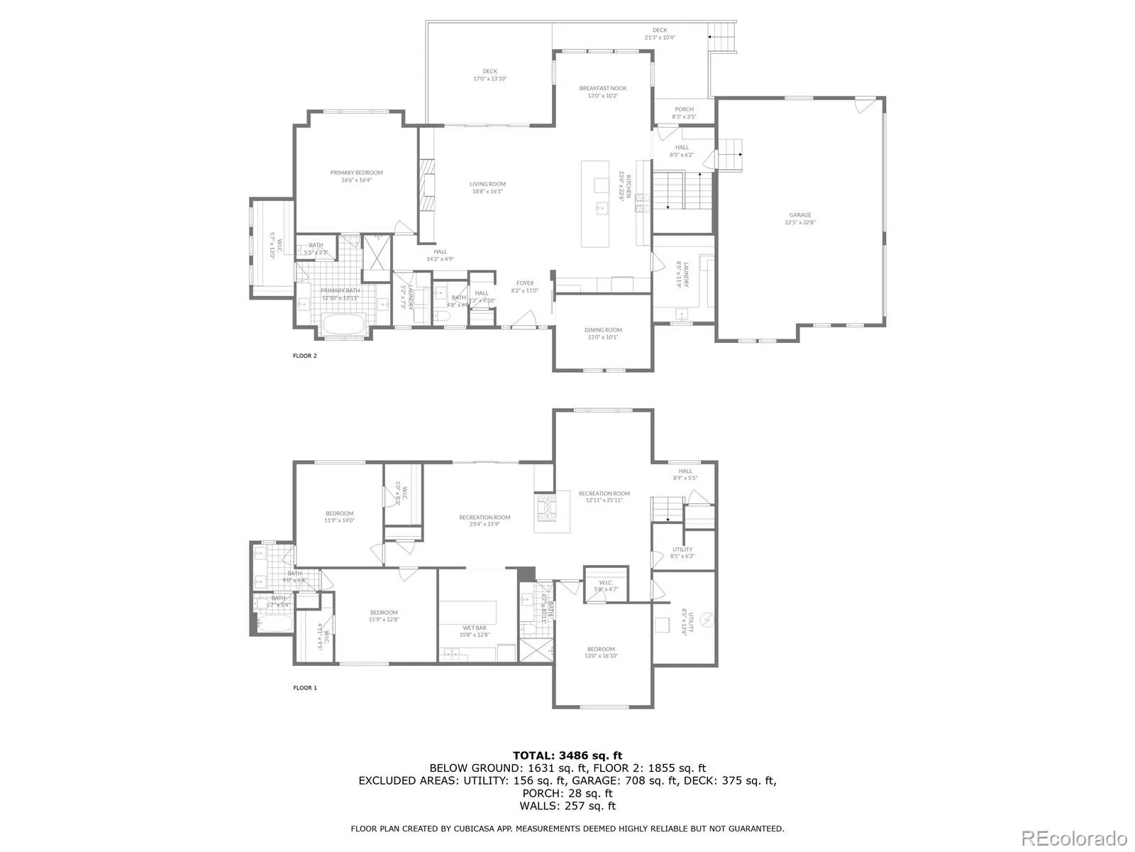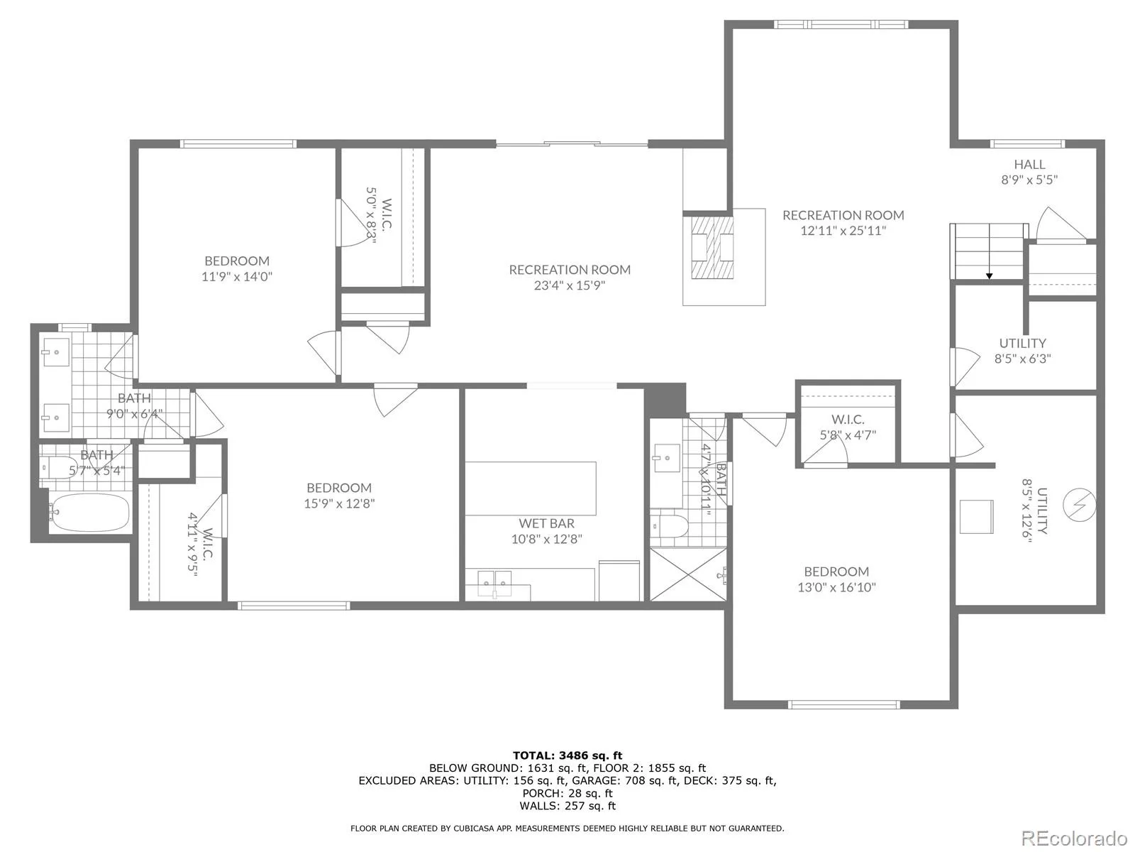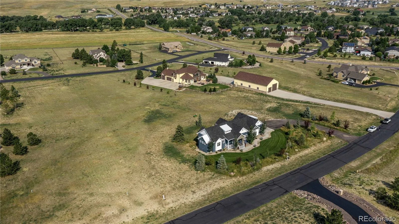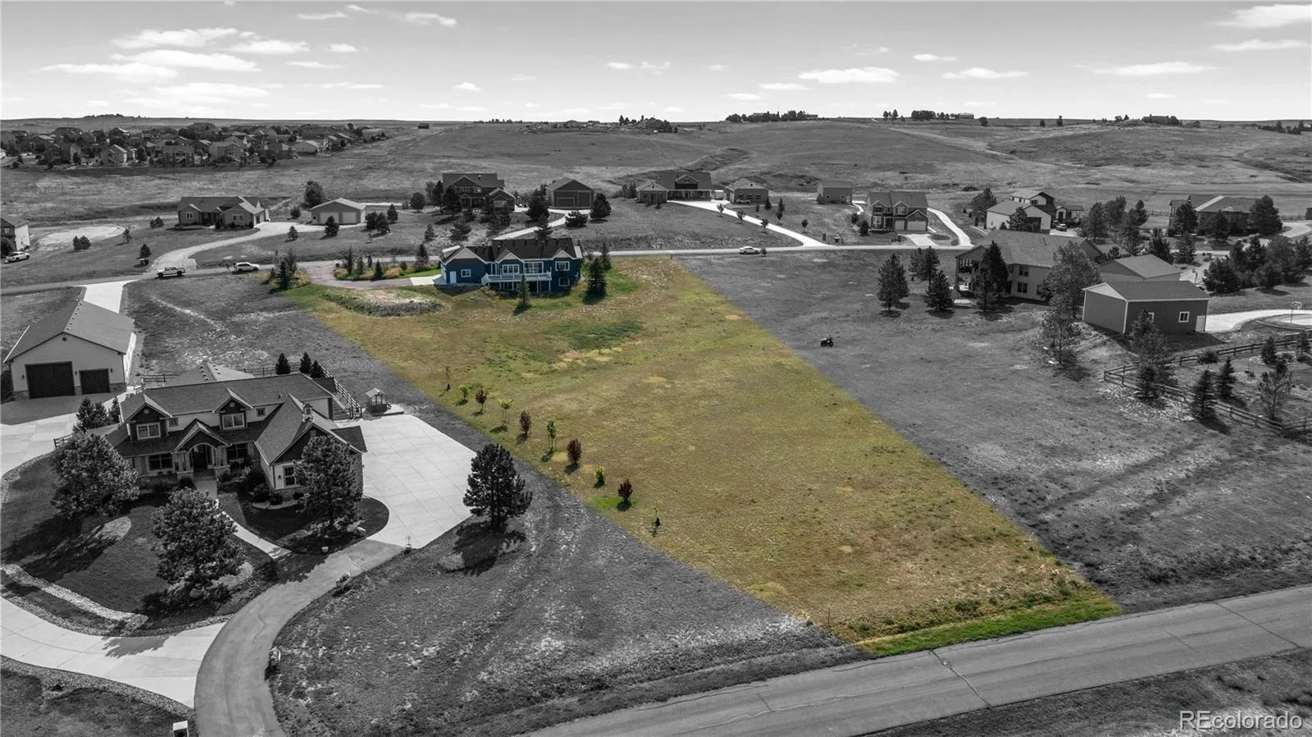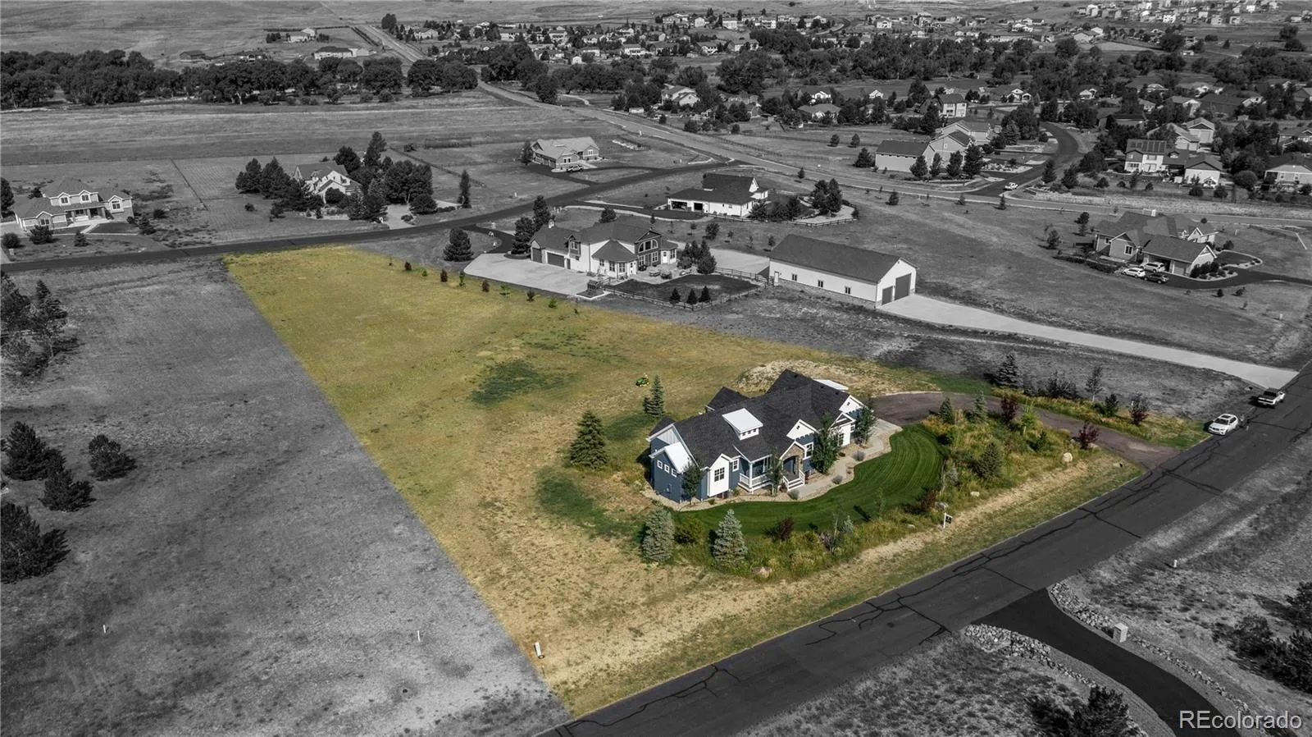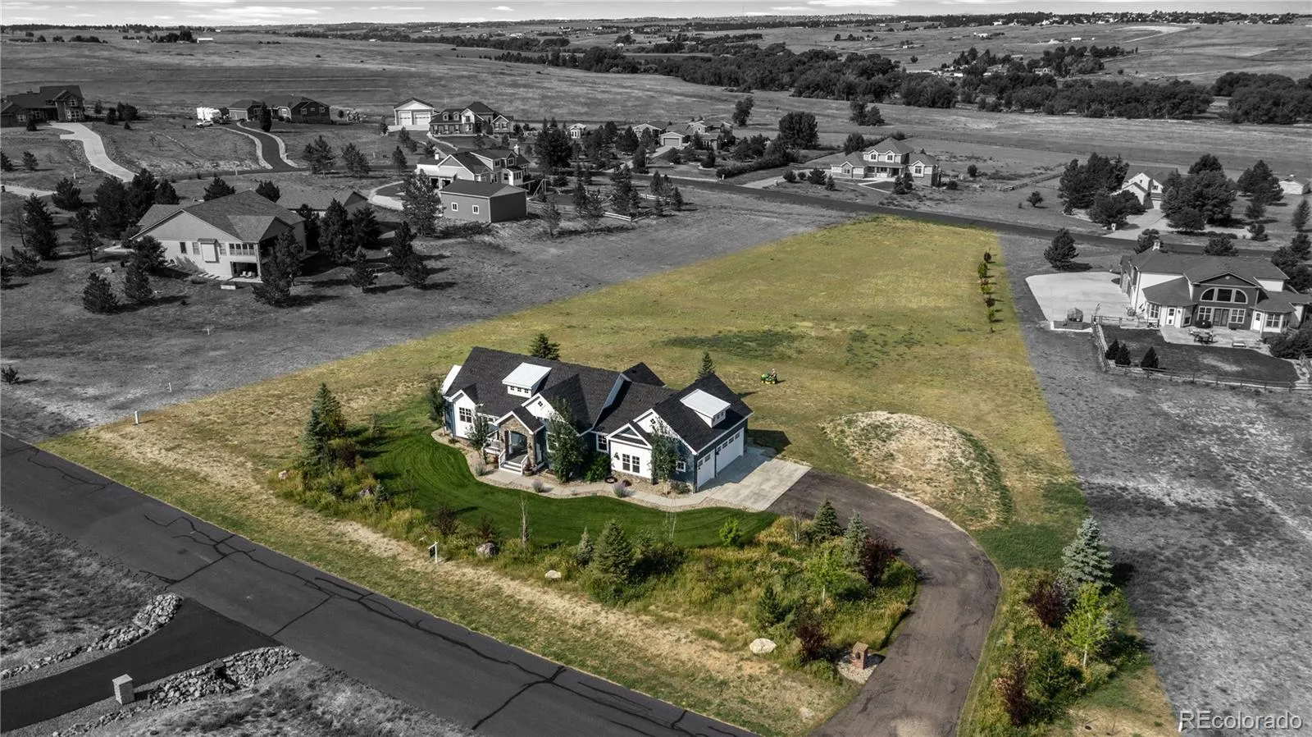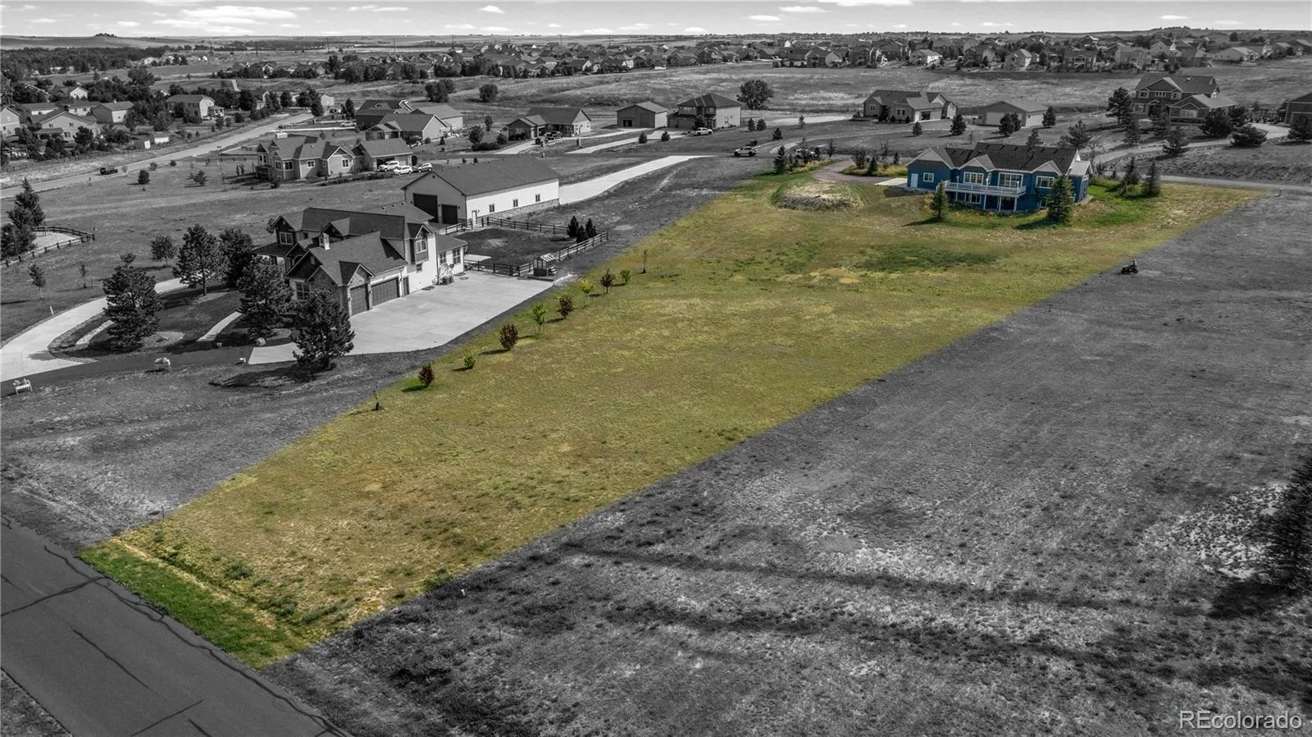Metro Denver Luxury Homes For Sale
Gorgeous, Custom Built 4-Bedroom Home on 2.57 Acres in the prime neighborhood of Spring Valley Ranch!
Step into elegance and comfort with this stunning 4-bedroom, 4-bathroom home nestled on 2.57 acres of peaceful, picturesque land. From the moment you arrive, you’ll be captivated by the impeccable curb appeal, manicured landscaping, and the expansive views that stretch across your private slice of countryside.
Inside, the home feels like a designer showcase, offering an open, flowing layout filled with natural light. The spacious living areas are perfect for both entertaining and everyday living, featuring high ceilings, premium finishes, custom built-ins and an effortless blend of luxury and warmth. The gourmet kitchen is a chef’s dream with a gas cook top, double oven, custom cabinetry, and a generous solid slab granite island that invites gatherings!
Each of the four bedrooms is its own retreat, including a luxurious primary suite with a spa-inspired bathroom and ample closet space. With four bathrooms, every family member and guest enjoys their own comfort and privacy.
Step outside to enjoy the serenity of nature. Whether you’re hosting summer barbecues on the custom trex patio, stargazing at night, or simply enjoying the peace and quiet, the outdoor space is just as impressive as the interior. There’s plenty of room to add a pool, garden, or guest house—the possibilities are endless.
With a perfect balance of luxury, privacy, and space, this model-like home offers an exceptional lifestyle just minutes to Spring Valley Golf Course and 20 minutes to the town of Parker, Colorado.
Don’t miss this rare opportunity to own a truly breathtaking property. Schedule your private tour today!

