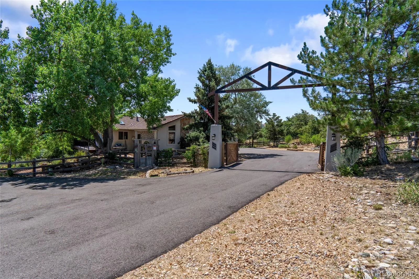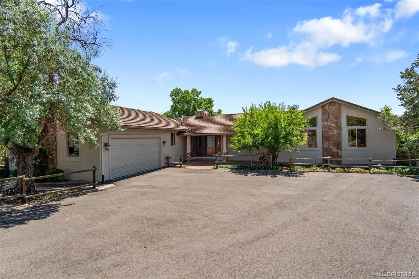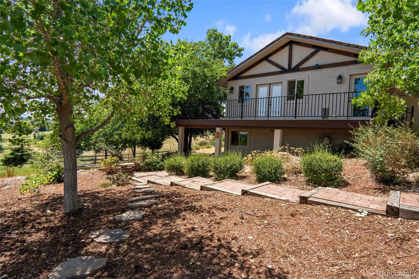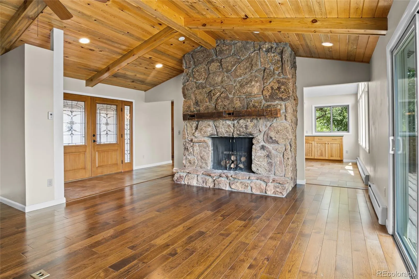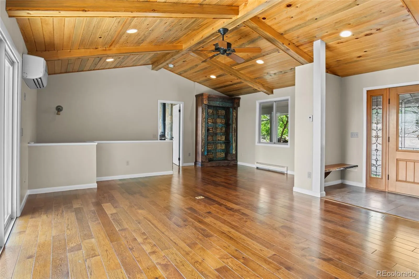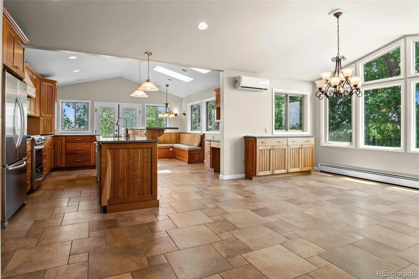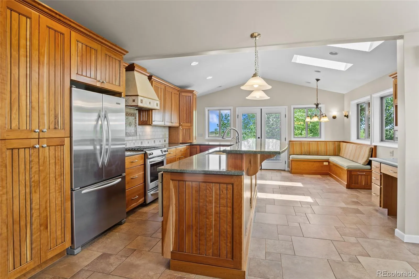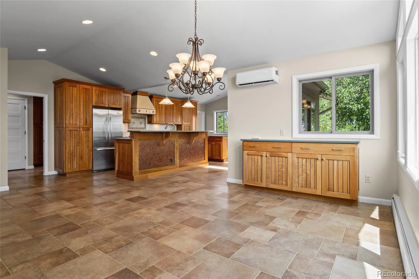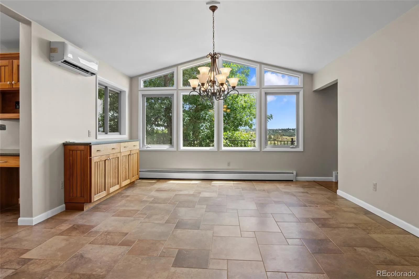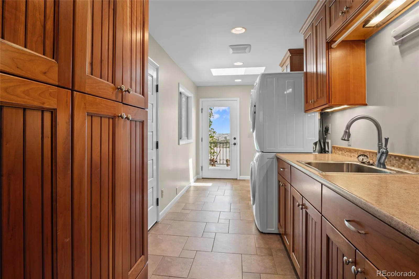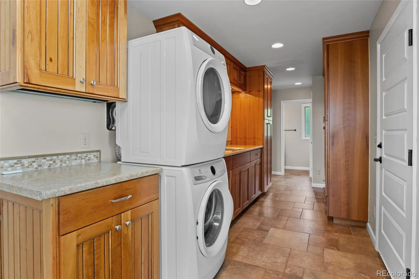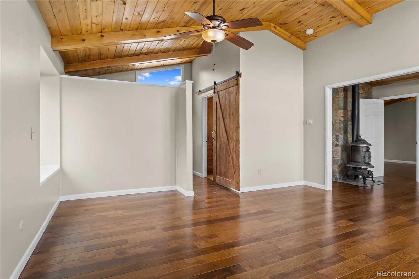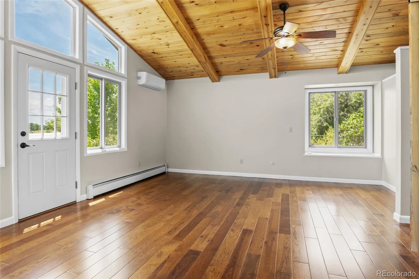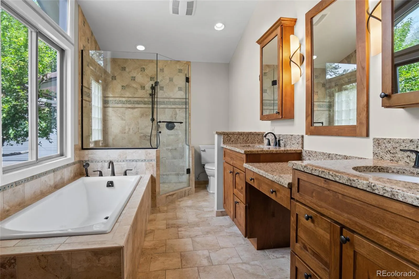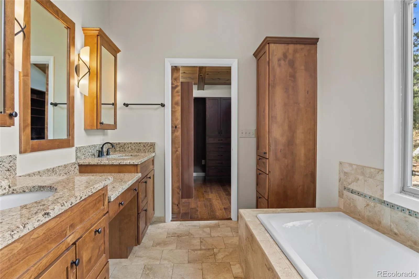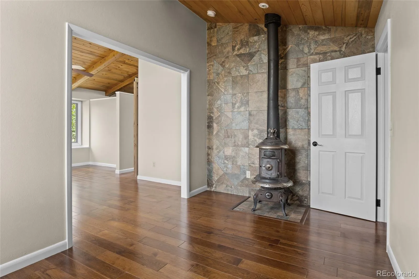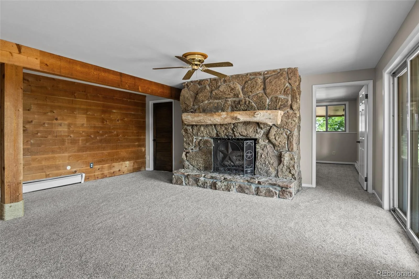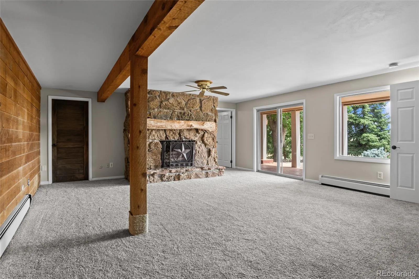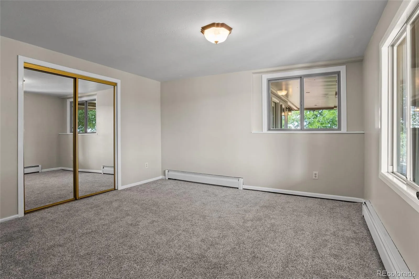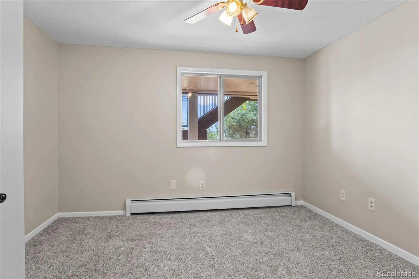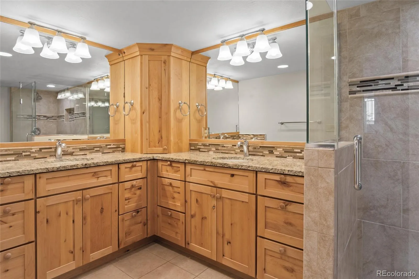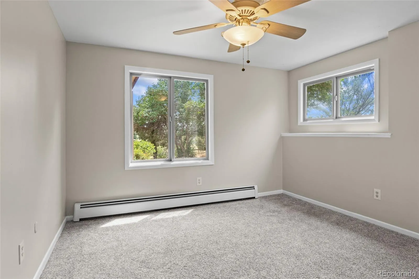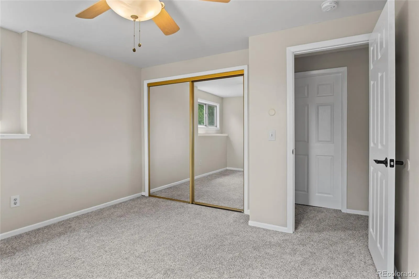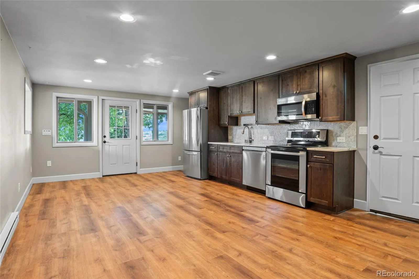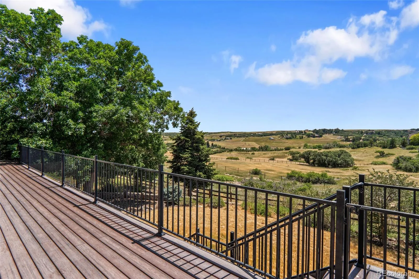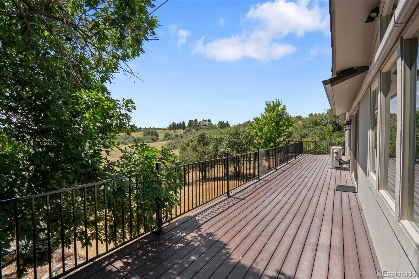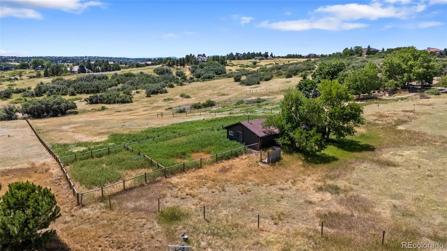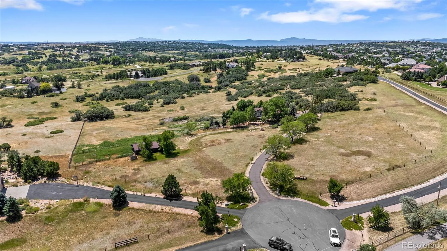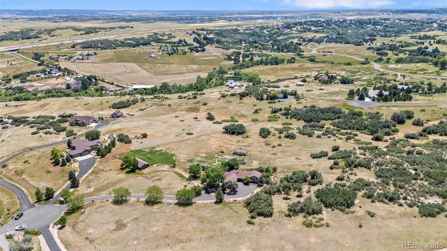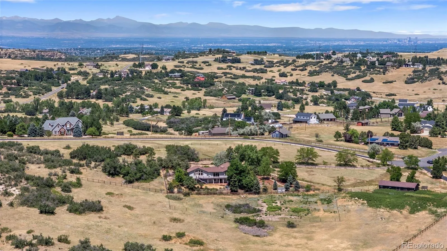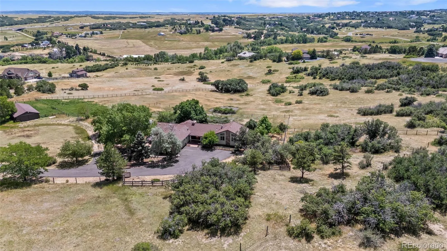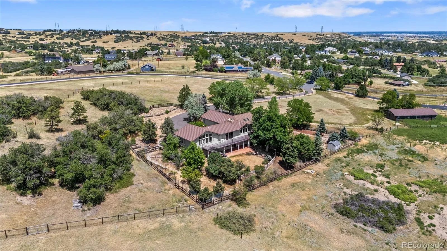Metro Denver Luxury Homes For Sale
Country charm meets modern style – this inviting home welcomes you through a stamped concrete entry, and elegant lead glass double doors, setting the tone for the warmth and quality within. This home has been totally remodeled with all new windows & doors & has been freshly painted both in and out. As you step inside you will find rich hardwood floors flowing through spaces. The vaulted great room with wood burning stone fireplace will be the center of family gatherings & has a wall of windows that look out to the backyard & surrounding landscape. The well designed kitchen & dining room are vaulted and are perfect for everyday living and effortless entertaining. The kitchen features tile floor, quality wood cabinetry a chic backsplash, ss appliances and Silestone counters all centered around a large island with breakfast bar complete with pendant lighting. The built in warming drawer is ideal for keeping dishes hot while you entertain. Enjoy natural light streaming in from the skylights adding warmth and brightness. An eating nook with built in bench offers a cozy space for casual meals. The laundry room/mud room has wall to ceiling cabinets & a stackable washer/dryer offering great storage. The vaulted primary bedroom with wood floor is situated for privacy & has it’s own sitting area by a pot belly stove. There is a tongue and groove ceiling, barn door & 5 piece updated bath with granite, tile floor, & walk in closet. Step right on to the wrap around trex deck from here that runs the entire length of the house. Downstairs you will find a second family room with fireplace & accent wood wall, 3 more bedrooms, 3/4 bath, plank wood floors & a beautiful full kitchen which makes this perfect for a MOTHER IN LAW APARTMENT. The walkout lets in all the sunshine and there is a stamped covered concrete patio right outside. There is a 2nd washer/dryer down and an on demand boiler. There are also a/c heat splitters to help keep things cool or for additional heat.

