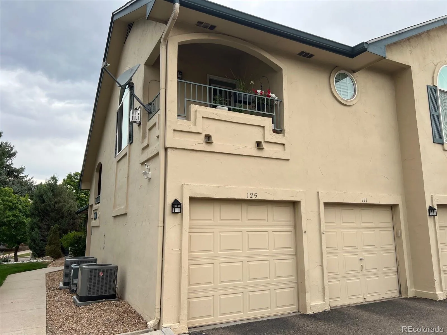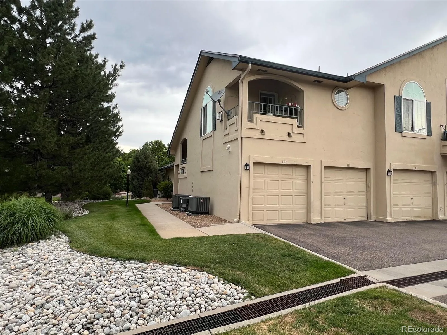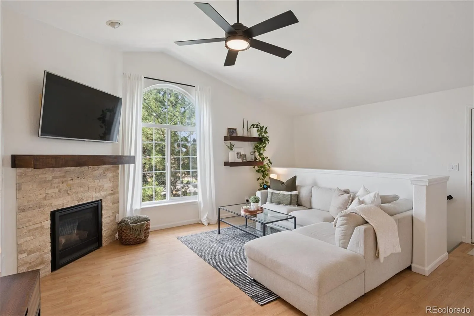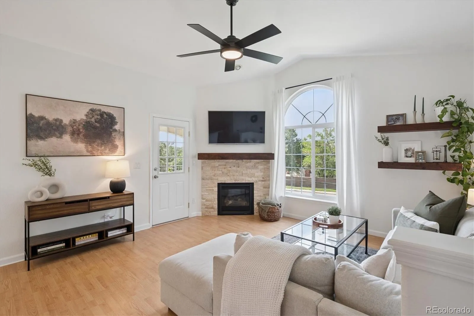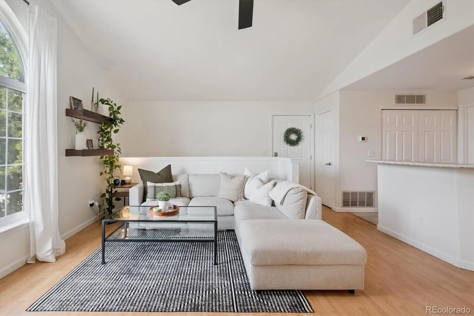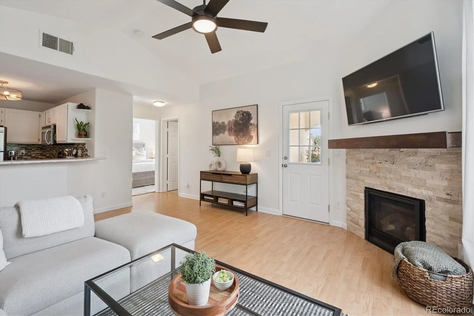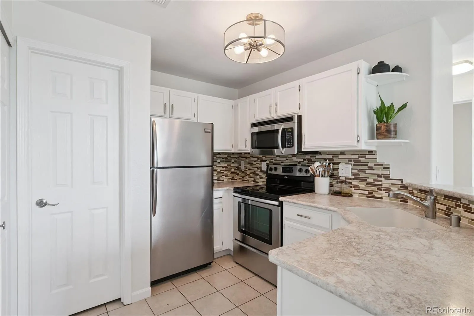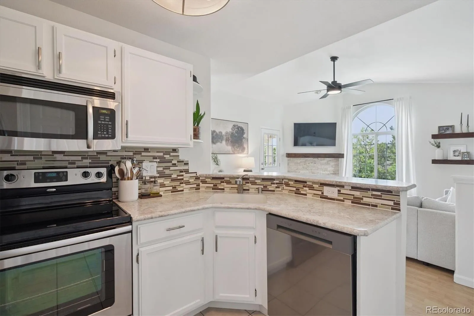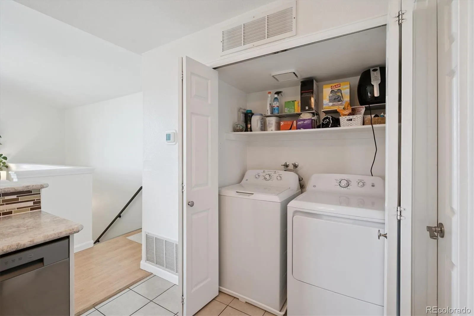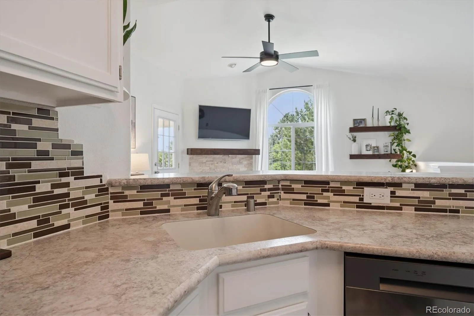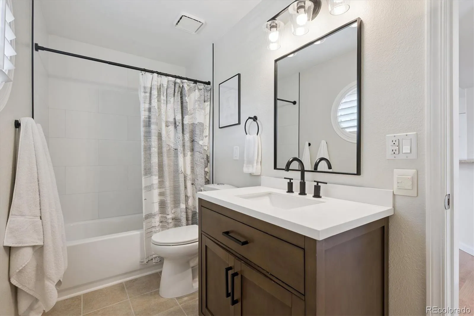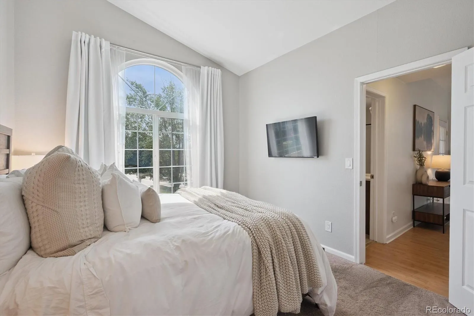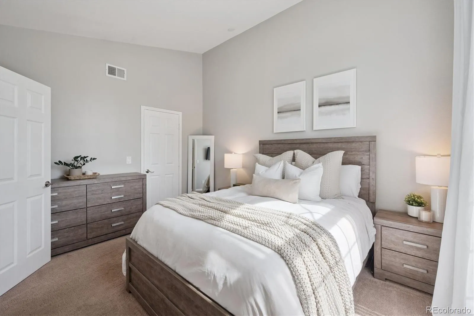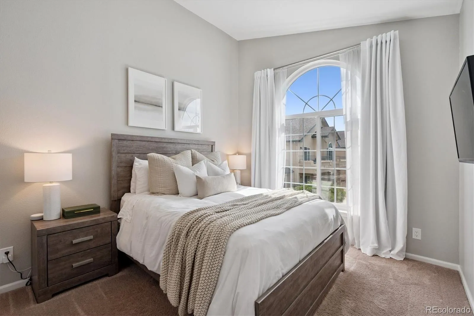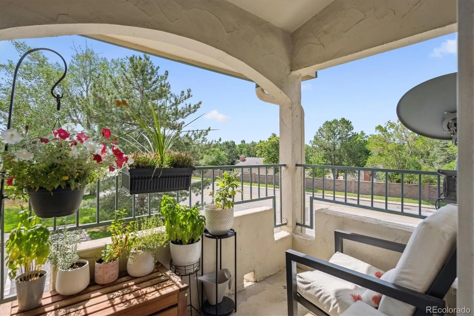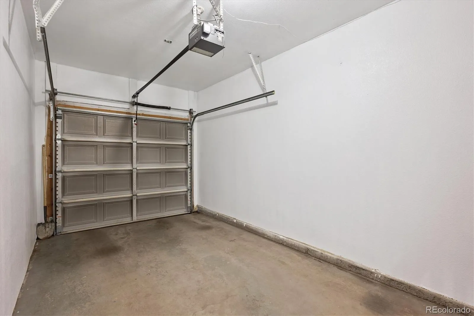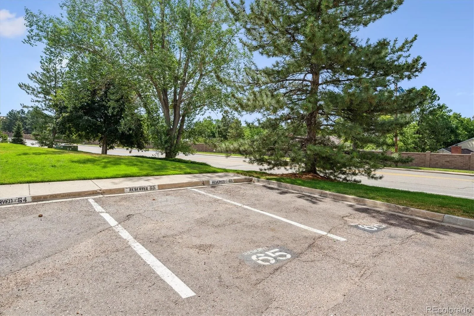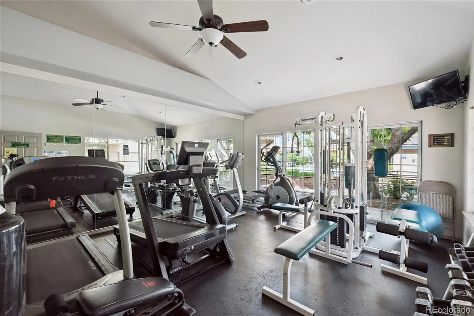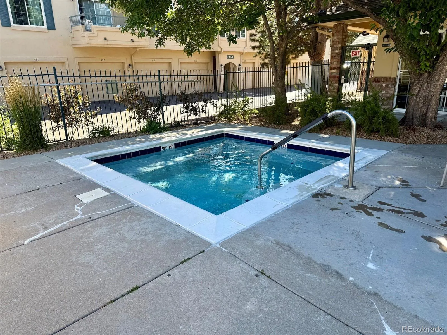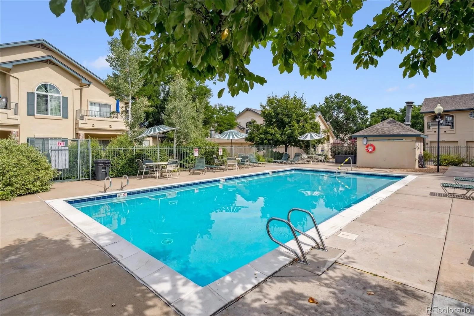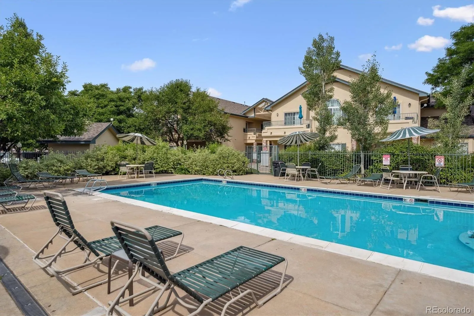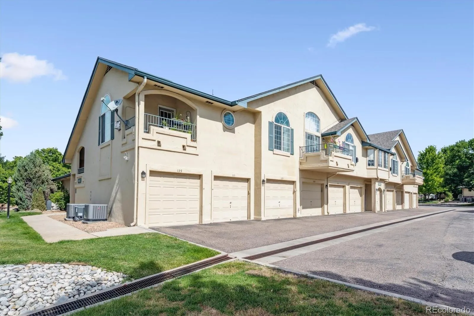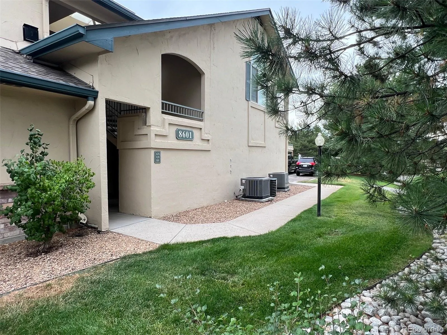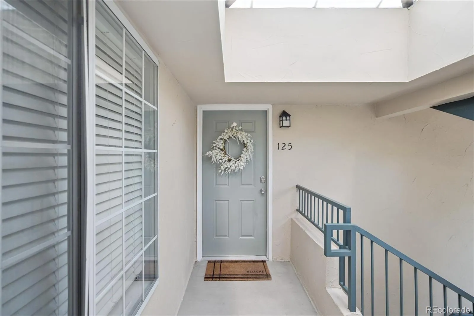Metro Denver Luxury Homes For Sale
Stunning, Fully Updated End-Unit Condo! Unlike any other this unit comes with THREE parking spaces (the attached 1 car garage and two deeded spaces opposite the garage). You and your guests will always have convenient parking! Flooded with natural light your expansive main living space includes an open floor plan, vaulted ceilings and a recently replaced gas log fireplace. Above the fireplace, the large flat screen TV stays with the property! Adjacent to the Living Room is a delightful deck for you to relax and rejuvenate with your favorite beverage after your workday. The surprisingly spacious kitchen boasts plenty of cabinetry, a pantry and stainless steel appliances – including a recently replaced quality dishwasher. Your spacious primary bedroom features vaulted ceilings, newer carpet and a custom designer walk in closet. The full bathroom underwent a full recent remodel and features a heated floor for those cold winter months! It has custom tile work together with an upgraded vanity with quartz counters. As you would expect your in-unit laundry has convenient storage and the good quality washer and dryer stay. Your HVAC, A/C and Hot Water heater have all been recently replaced, as have the windows. With the fresh coat of paint – including the garage – there is nothing left undone! When you round all of this out with your large 1 car attached garage, complete with a storage area, this updated home offers a perfect blend of comfort, character, and functionality. The property is located in a high end complex. The well-maintained community includes access to a sparkling pool, fitness center, and lush green spaces to enjoy year-round. With close proximity to the Dry Creek light rail station, effortless access to I-25, close to the Denver Tech Center, and a short drive to all of the restaurants and shopping Park Meadows has to offer, this unit sits in an ideal location.

