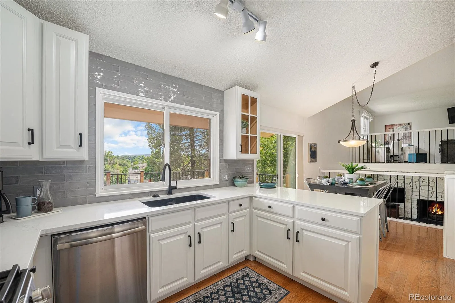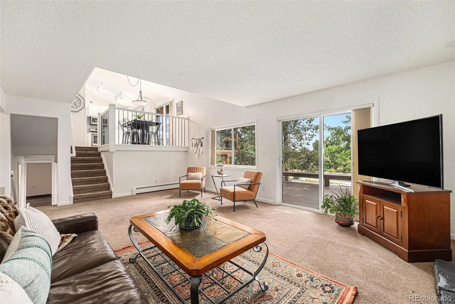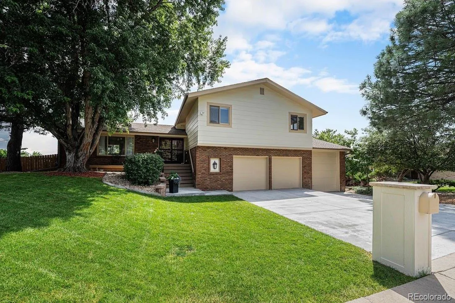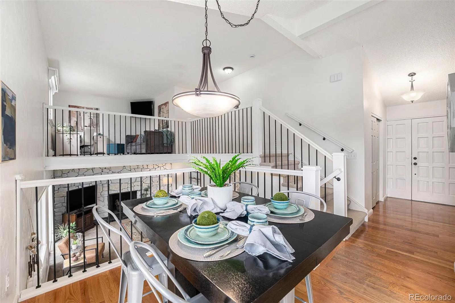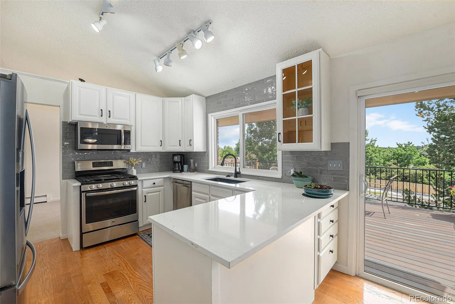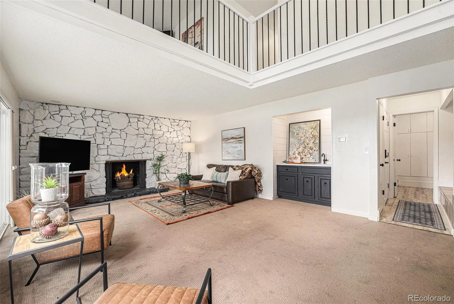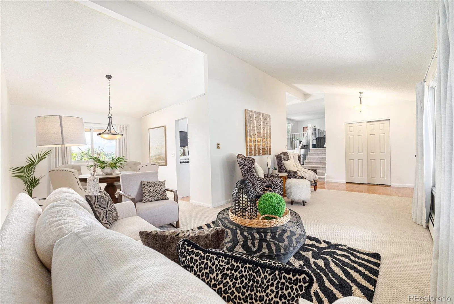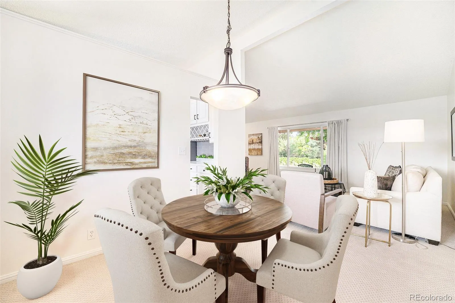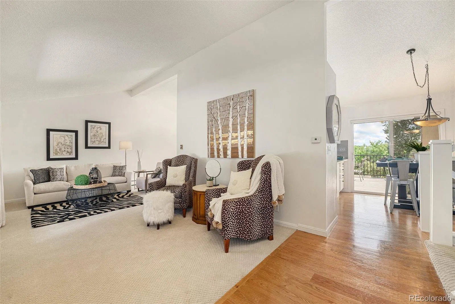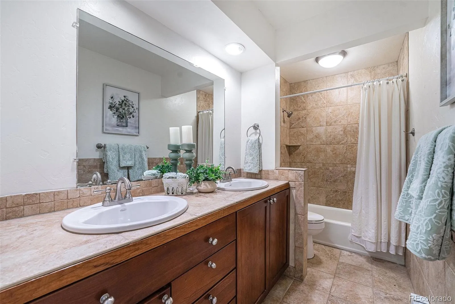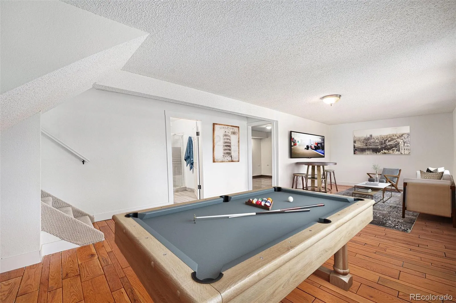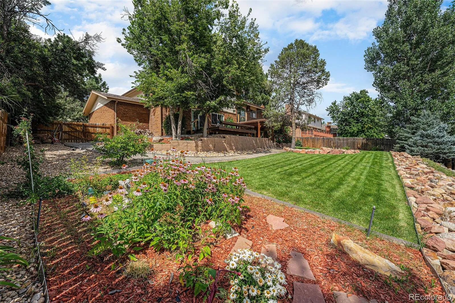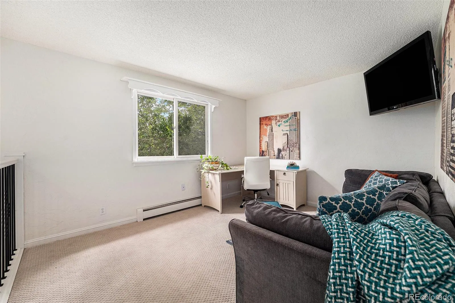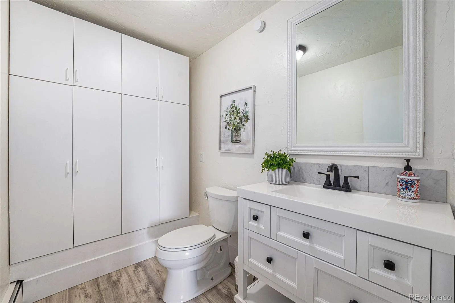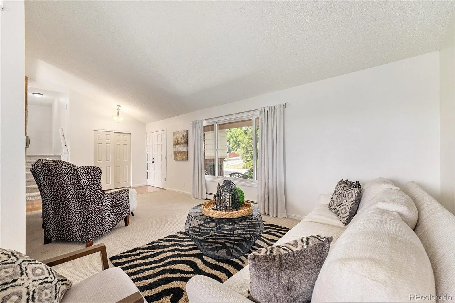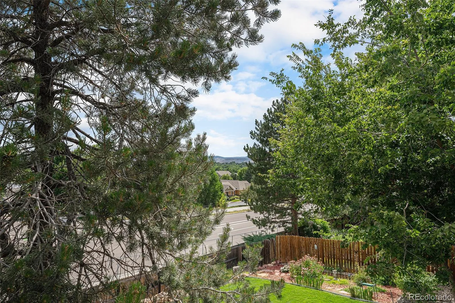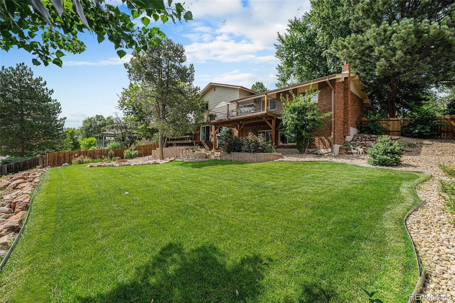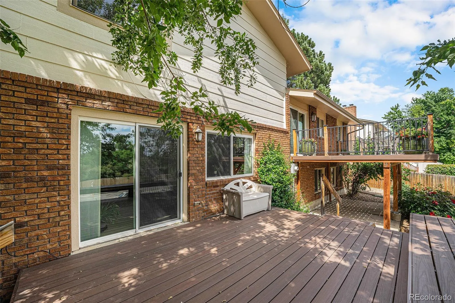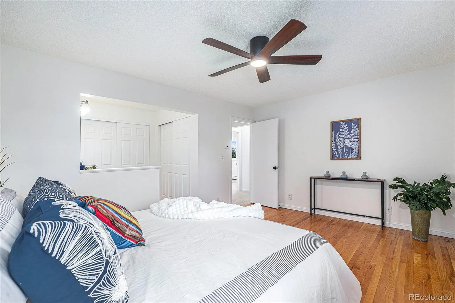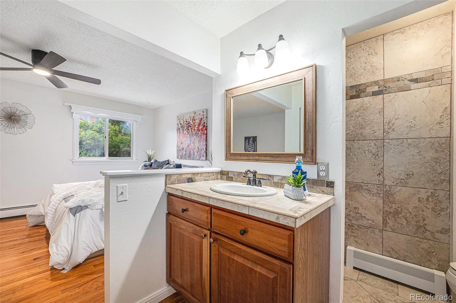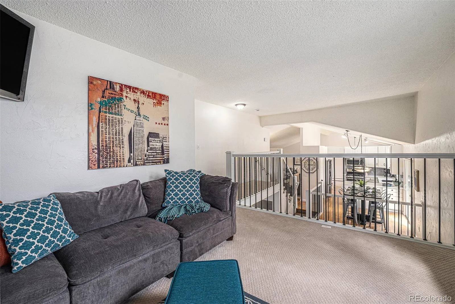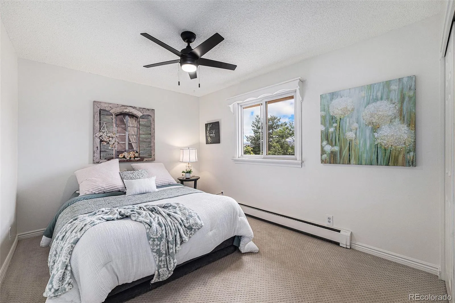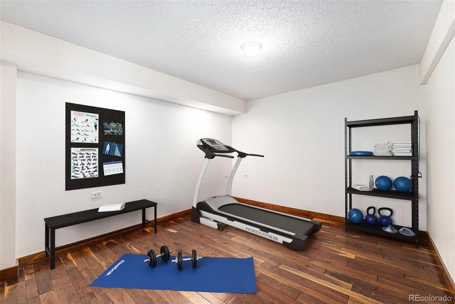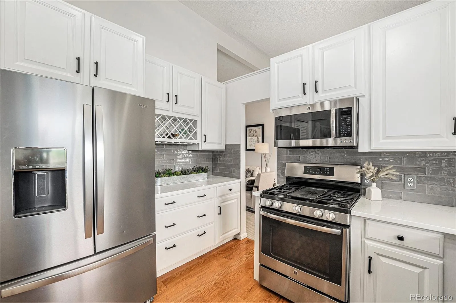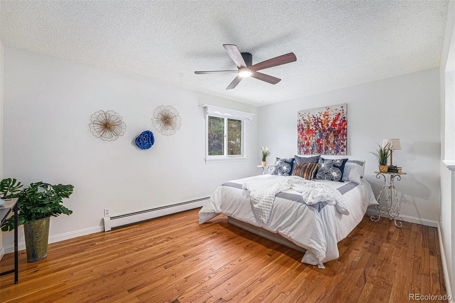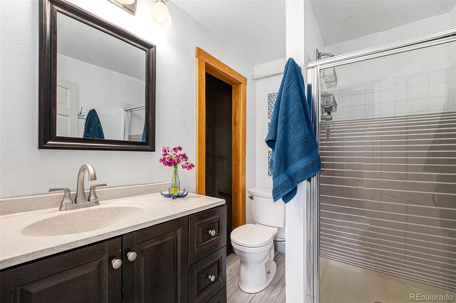Metro Denver Luxury Homes For Sale
Tucked into a quiet cul-de-sac in Overlook Estates, this beautifully maintained multi-level home offers space, comfort, and style in all the right places. You will love the mid century modern feel with all the current bells and whistles. The main floor features a welcoming living room, formal dining room, and a bright kitchen with creamy white cabinets, stainless steel appliances including a gas range and gorgeous quartz countertops. Enjoy the sweeping mountain views from the kitchen window as well as the breakfast nook. Entertaining is a breeze on the spacious deck that takes in the unobstructed views and overlooks the expansive back yard with mature trees. A few steps down is a spacious family room perfect with whitewashed stone fireplace and a retro mini-bar. Family game nights or sitting in front of the fire with that special someone makes this room a favorite place to gather with those you love. Also located on this level are the laundry facilities as well as a bathroom. The upper level is very open and has an abundance of living space beginning with the loft that could easily become a 4th upstairs bedroom. Also on this level is the generous primary bedroom which includes a 3/4 en-suite bath, plus two additional bedrooms and full bath. The basement adds even more possibilities with a bonus room, a non-conforming bedroom and a 3/4 bath. The attached 3 car garage includes a bay perfectly sized for an RV. Great Central Arvada location makes getting to the foothills, Downtown Denver or Boulder about 25 minutes from each direction. Enjoy the quiet cul-de-sac location on this tree-lined street of custom homes. Located near Olde Town Arvada, this home offers shopping, dining, and easy access to I-70, blending lifestyle, location, and functionality. Welcome HOME!

