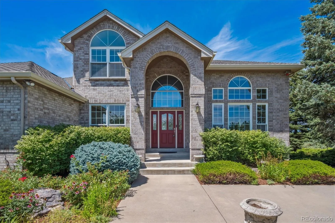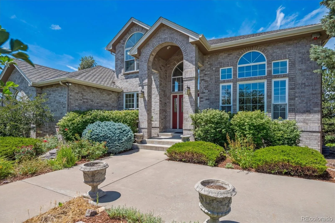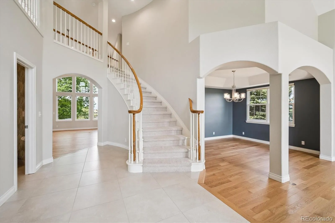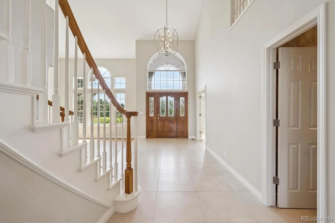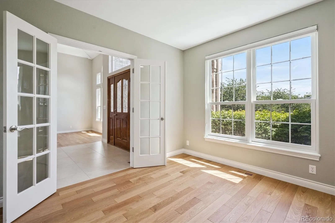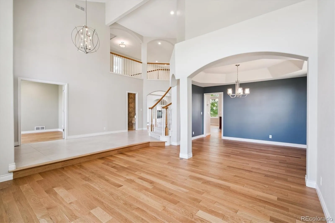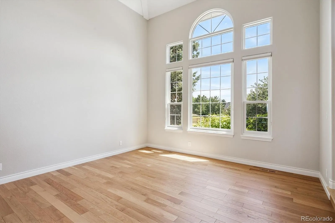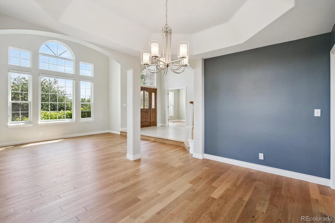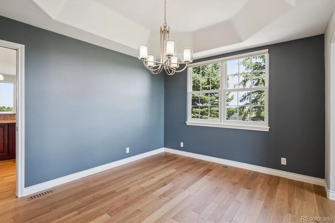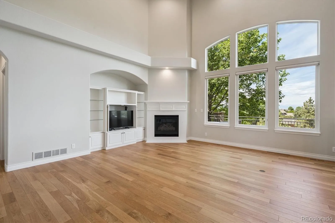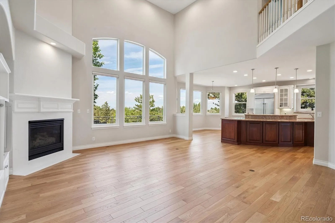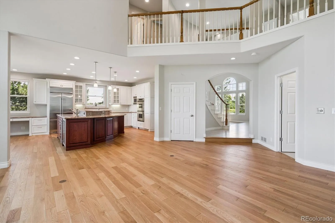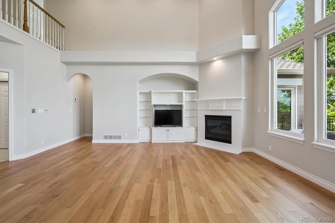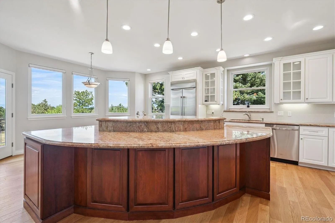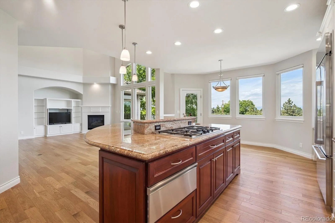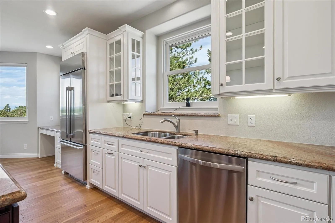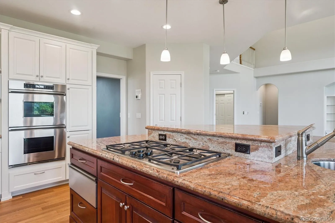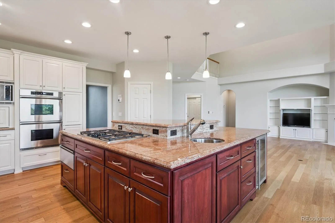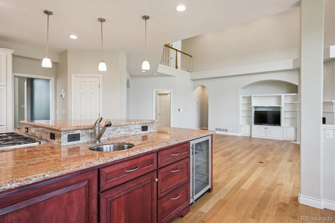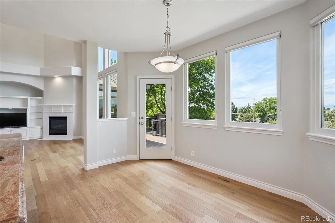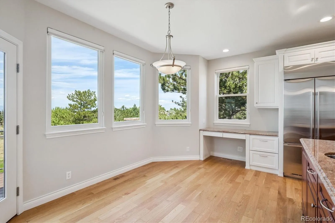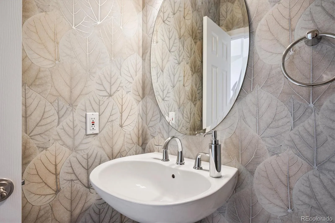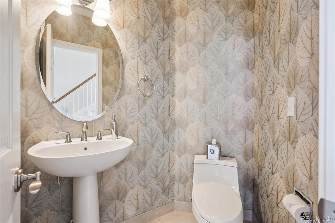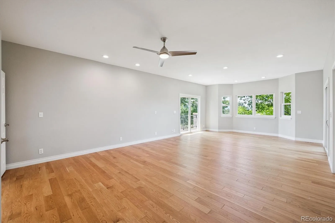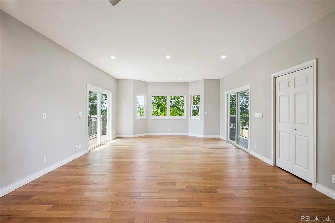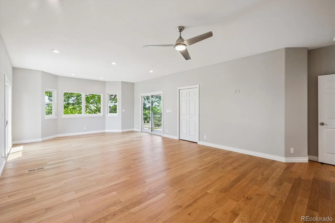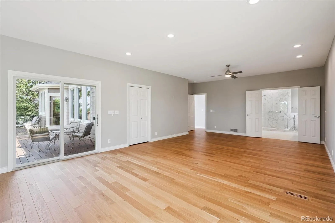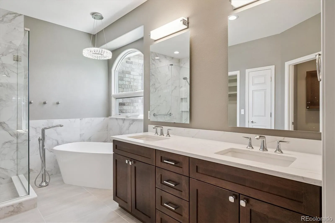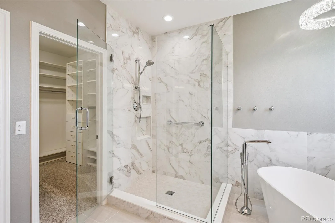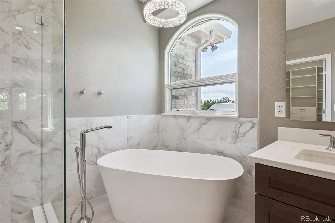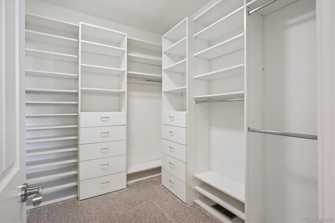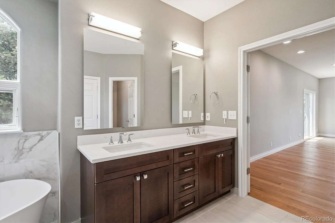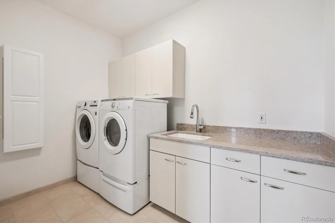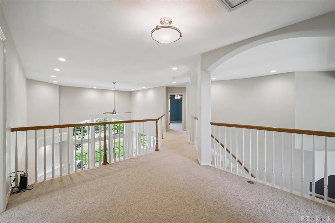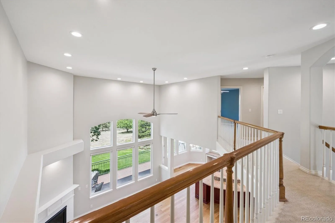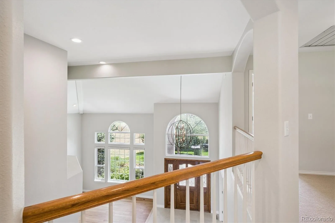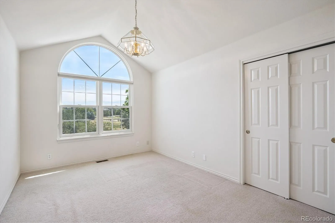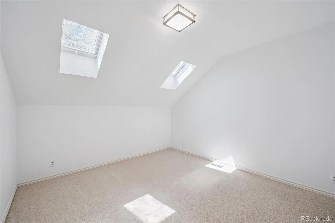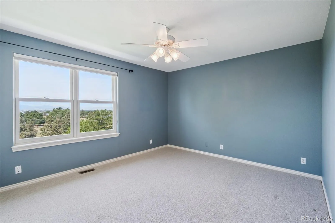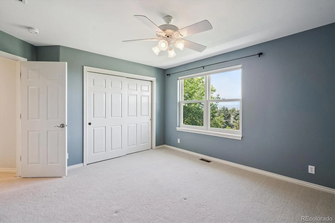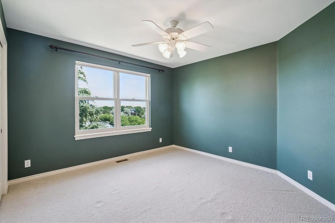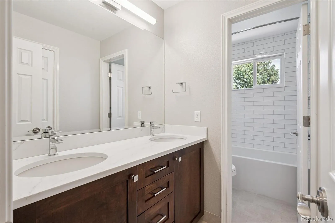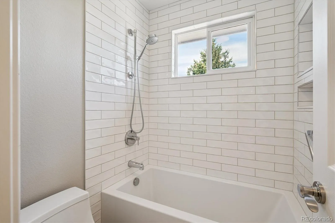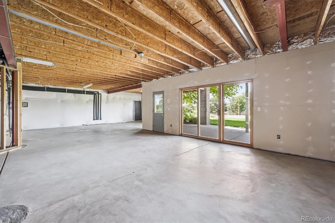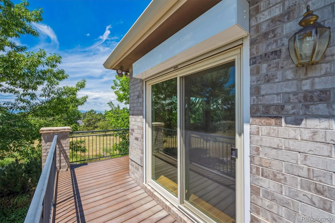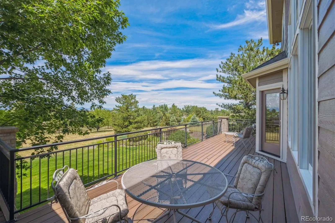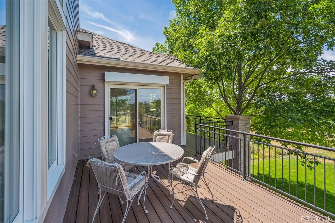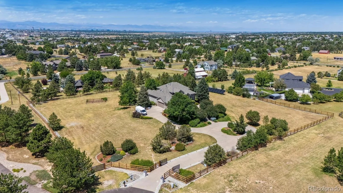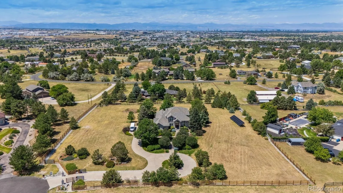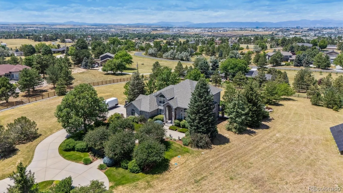Metro Denver Luxury Homes For Sale
Set on an impressive 2.44-acre fully fenced and gated horse property, this beautifully updated traditional home offers the perfect blend of countryside privacy and close-to-city convenience. Enjoy breathtaking mountain views with glimpses of Longs Peak, Pikes Peak, and Mount Evans—all 20 minutes from DTC and some of Colorado’s best dining, shopping, and entertainment. Step inside to a grand entryway that sets the tone for the home’s welcoming refinement. The front office, framed by elegant glass French doors, is ideal for remote work or quiet study. The open concept living room and kitchen create a seamless flow for entertaining, with a cozy gas fireplace, built-in storage, and soaring ceilings that flood the space with natural light. The kitchen features an oversized eat-in island, updated stainless steel appliances, ample cabinetry, and a charming bay-window breakfast nook with direct access to the huge wraparound deck—perfect for indoor-outdoor living. The main floor primary suite offers dual access to the deck, an exquisite en-suite bath with a soaking tub, striking stand-up shower, and a generous custom walk-in closet with built-in storage solutions. Upstairs, you’ll find three additional bedrooms, a full bath, and a versatile bonus room full of potential—ideal for a playroom, media room, or home gym. The sizable walk-out basement is unfinished and ready for your custom touch, whether you envision extra living space, a theater, or guest quarters. This energy-efficient home includes fully paid-off solar panels (installed in 2019) and geothermal heating (2009), with city water for household use and well water for irrigation. Roof was replaced in 2022! The professionally landscaped backyard includes mature trees, lawn space, and plenty of room for gardening, entertaining, or even a future pool or shop. A rare opportunity to enjoy peaceful country living with high-end features and flexible living spaces.

