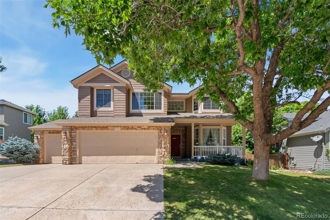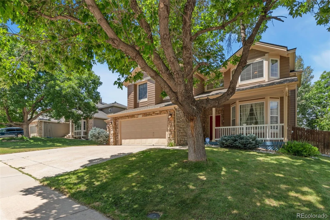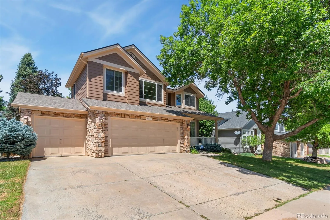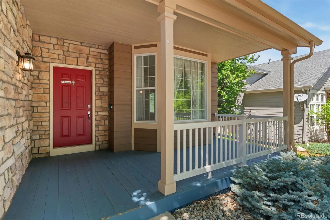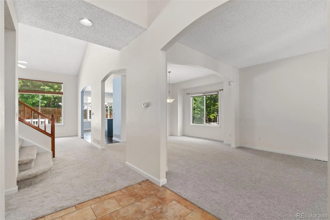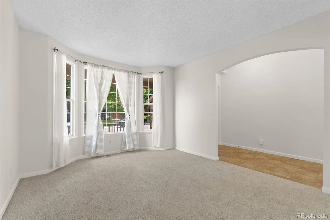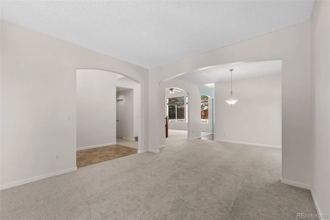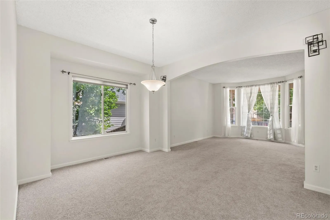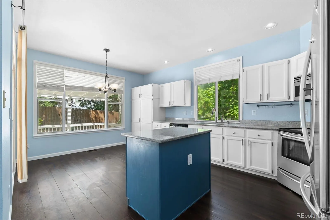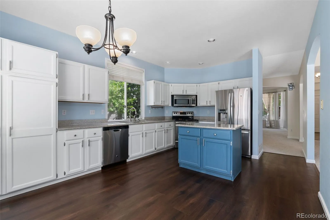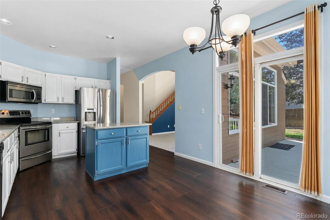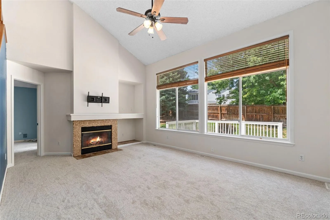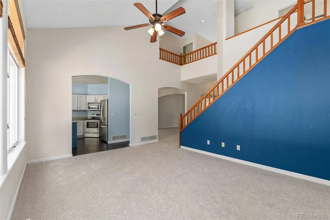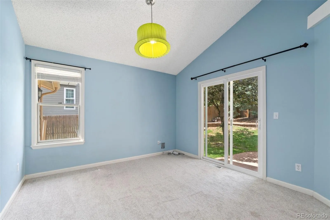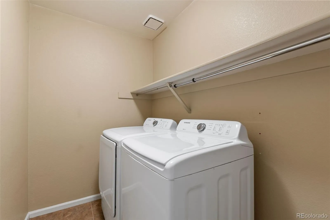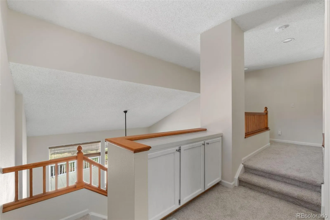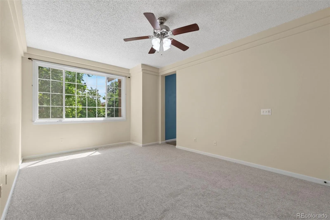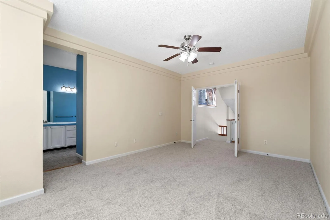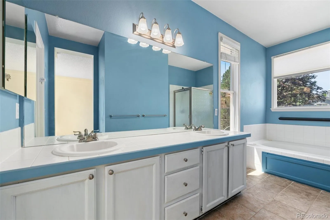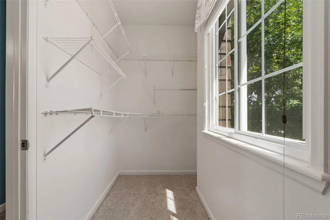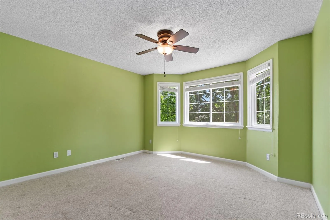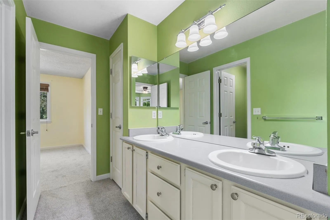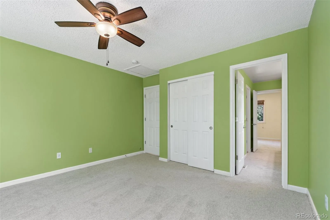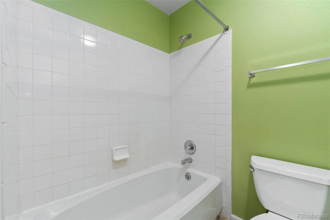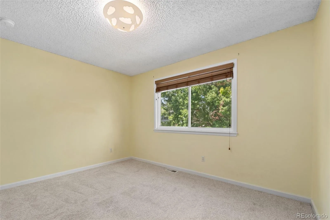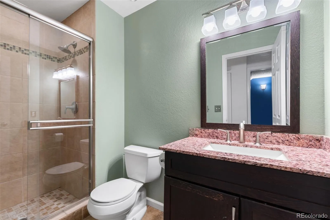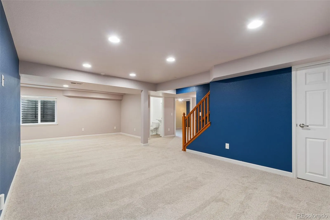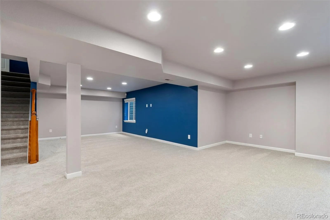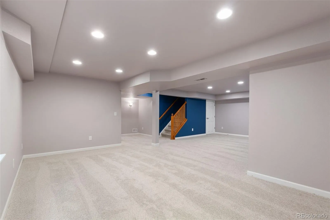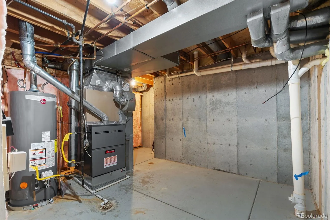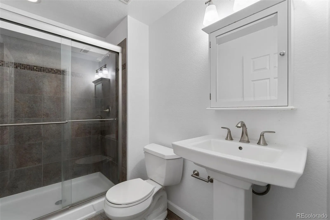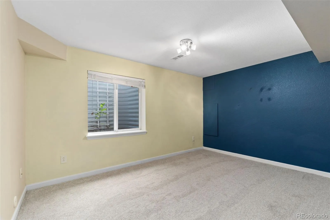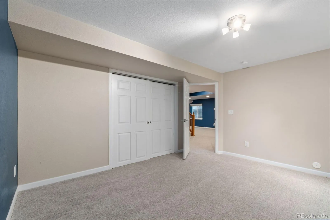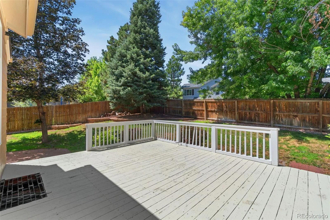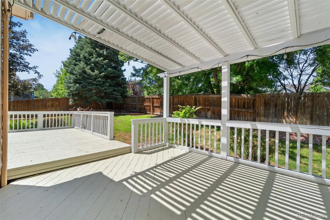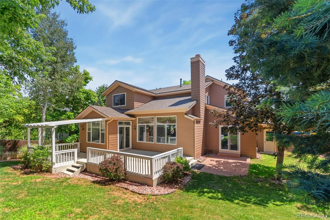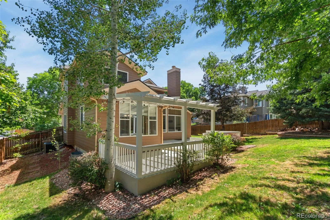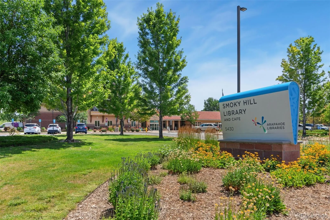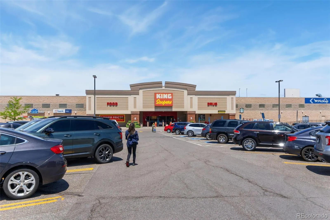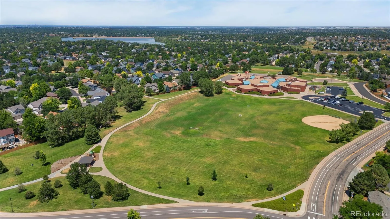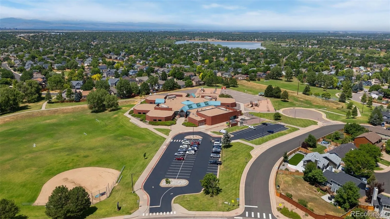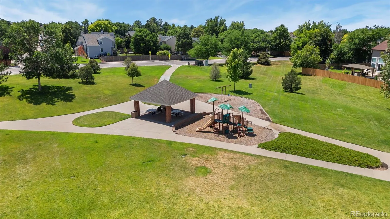Metro Denver Luxury Homes For Sale
Huge Price Reduced!!! Welcome to this beautiful spacious and located in the coveted Cherry Creek School District, this 4 Bedrooms & 4 Bathrooms, 3 Car Garage and Finished Basement offers a bright and inviting escape. Big Ticket items already taken care off: Roof (2023), Water Heater (2024), Furnace (2019), Kitchen flooring (2023). Located off the entry, you will be welcomed by opening of the spacious family room and the brand-new carpet throughout the house. As you step further, you will see grounded by a cozy fireplace, spacious high ceiling living room offering plenty of space for both relaxing and entertaining. The elegant kitchen boasts stainless steel appliances, enough cabinetry, breakfast nook and a center island with a granite countertop. Sliding door off the kitchen open to the back patio – a dream spot for morning coffee, evening dinners or just a relaxation in the peaceful surroundings. Upstairs, retreat to the primary suite boasting a tranquil five-piece bath and a large walk-in closet. There are additional 2 spacious bedrooms and a shared full bathroom. Laundry is in the main floor. The private office space/bonus room or potentially a bedroom (also has a sliding door leading to the backyard) is perfect for work-from-home days or study area for kids. The main floor also has a ¾ bathroom.
The finished basement has one-bedroom and a ¾ bathroom and a living area perfect for movie nights with family and friends. With a thoughtful layout and prime location, this home is a perfect blend of comfort and customization. The back patio has a large deck, perfect for get together with family and friends. This is an unbeatable location- Cherry Creek School District, Southlands shopping mall and dining is just a few minutes of driving. Easy commute to Denver Tech Center, Denver International Airport via E-470 and downtown Denver,

