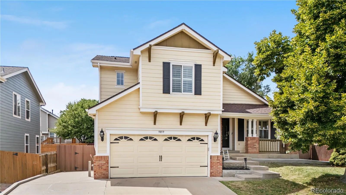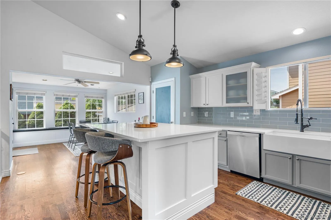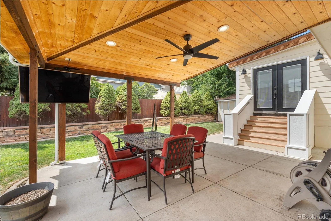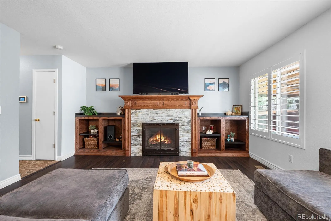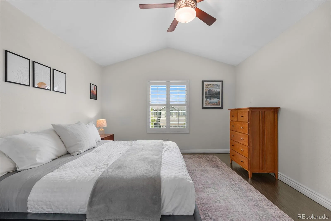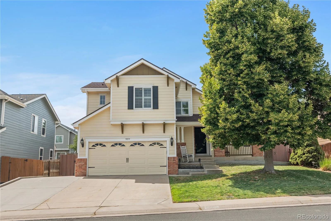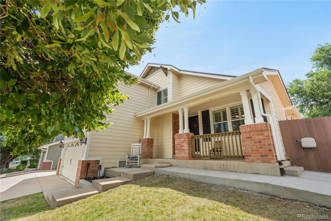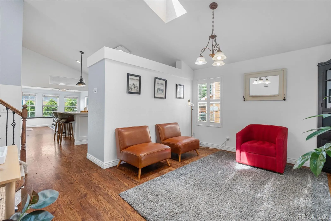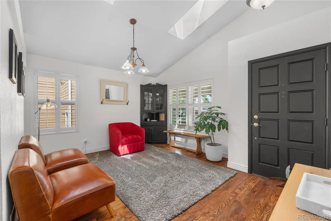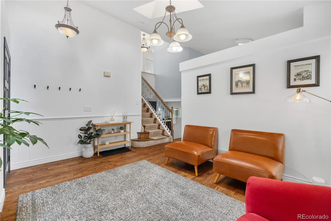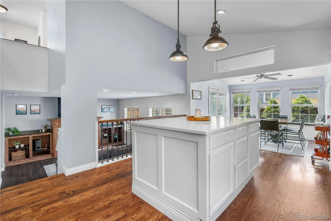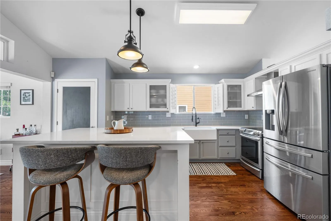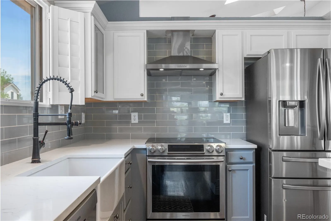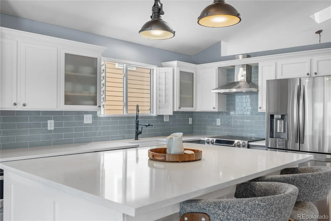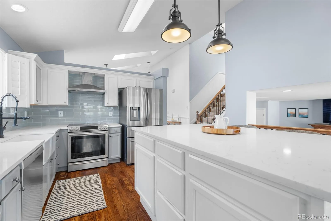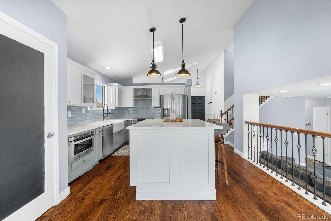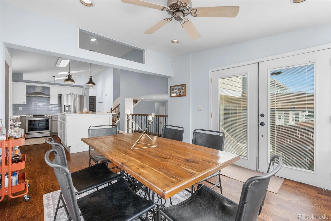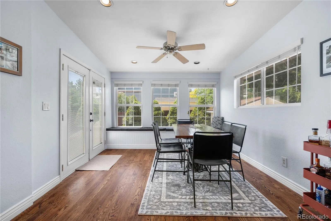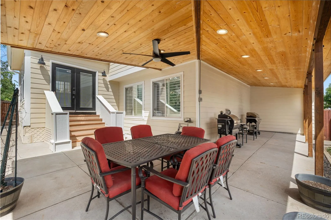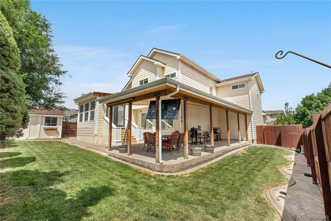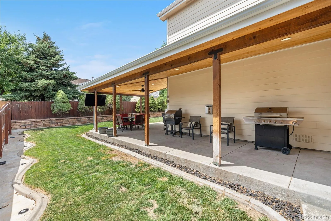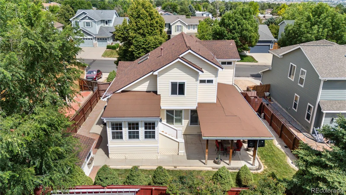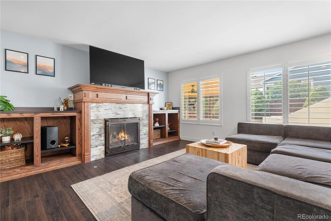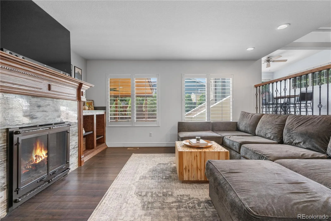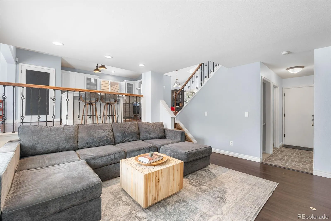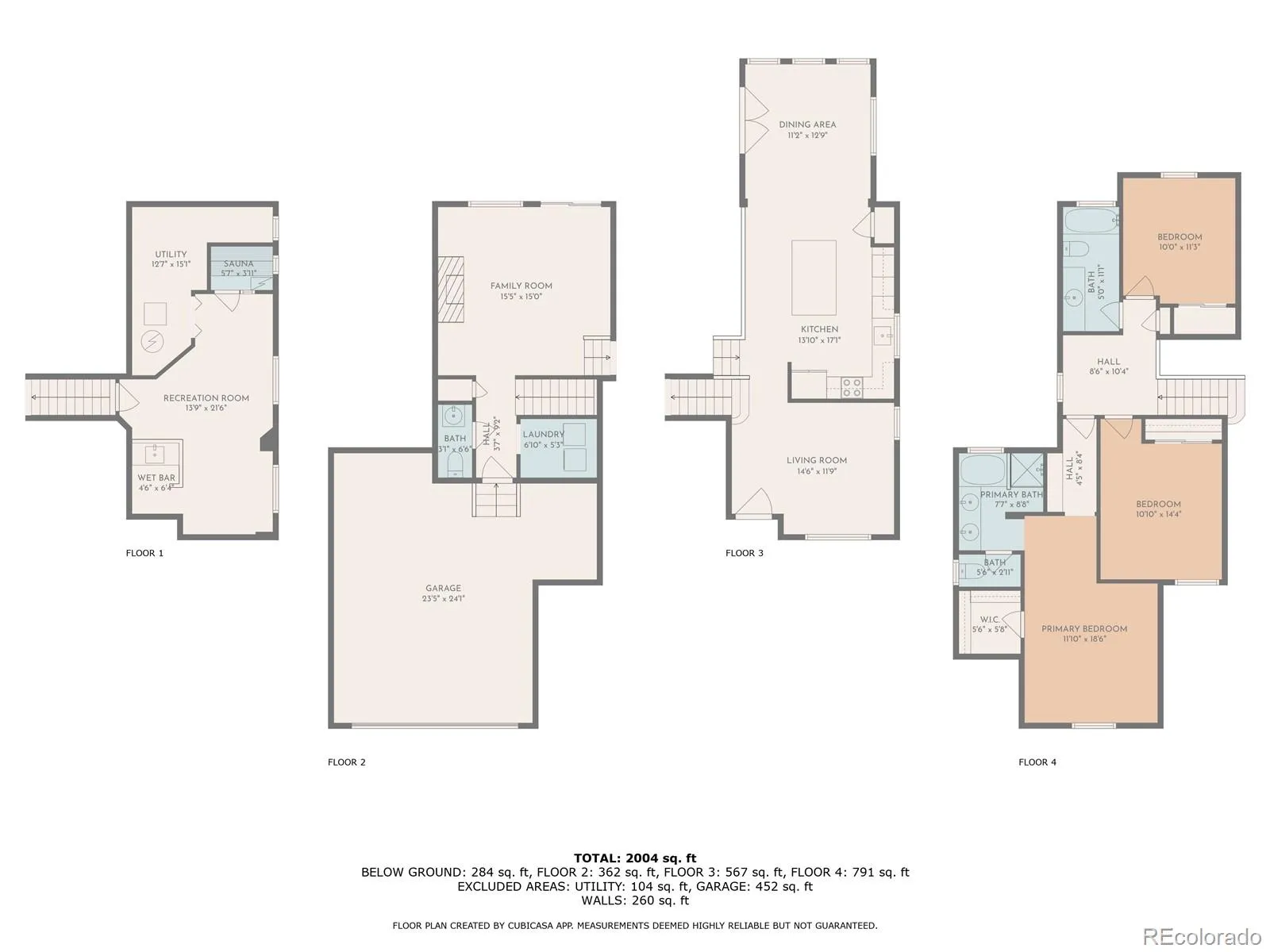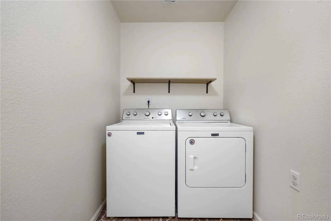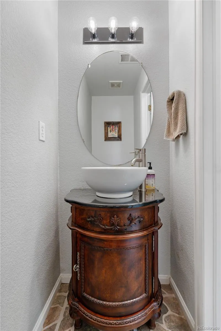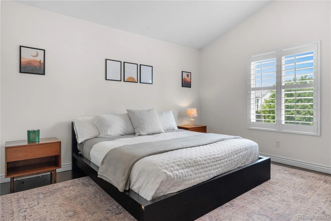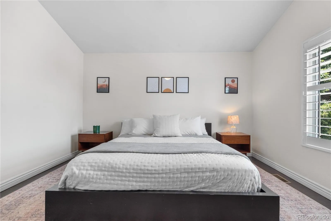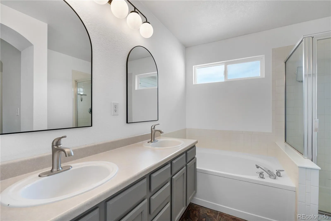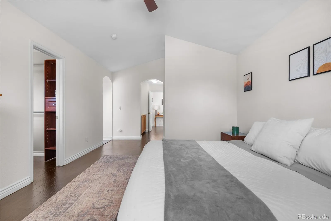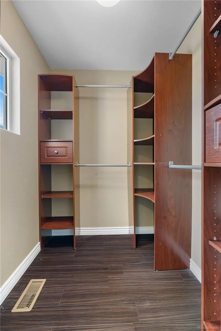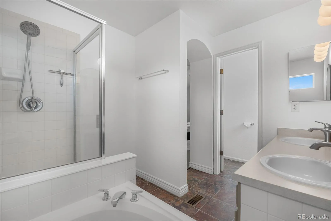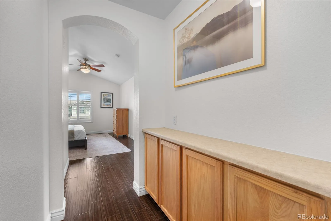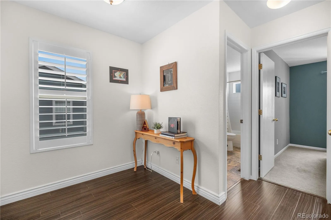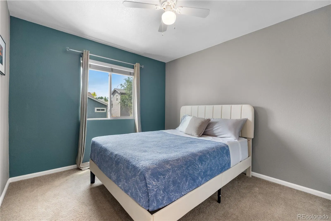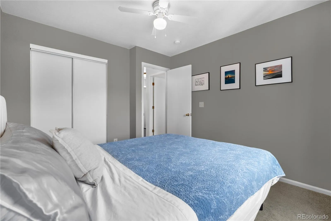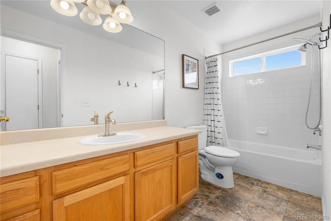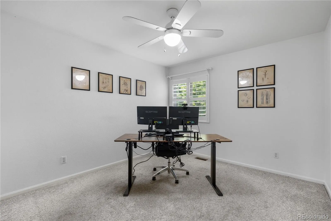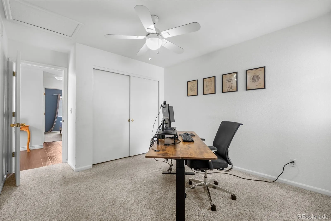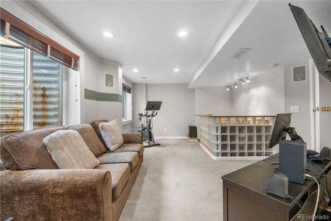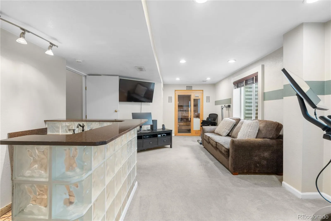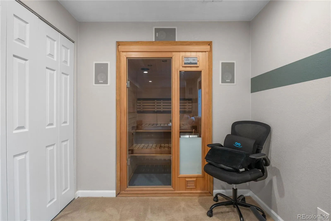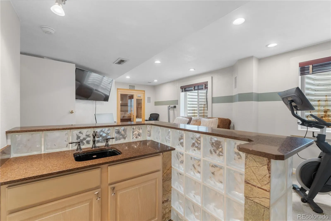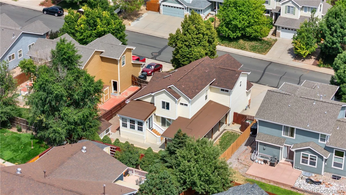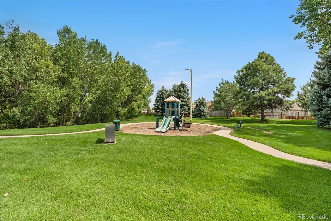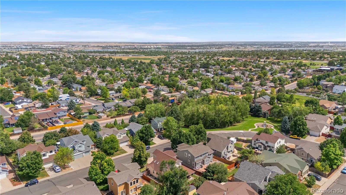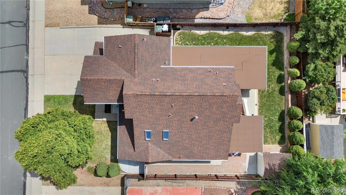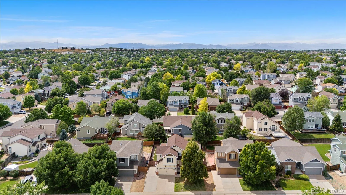Metro Denver Luxury Homes For Sale
Welcome to a newer 3 bed, 2.5 bath home built in 1999 with an updated kitchen, large primary suite, oversized garage, and covered patio in a beautiful Thornton neighborhood. On a quiet street with a low $60/month HOA, you’ll find this cheerful yellow home near two neighborhood parks. First, you’ll notice the oversized concrete driveway with bonus parking beside the garage for an RV. A healthy basswood tree welcomes you to a covered front porch with new tiered concrete. Two skylights flood the flexible entry space with natural light, highlighting rich real wood floors that flow into the kitchen and dining room. This dreamy kitchen features a large island with seating, quartz countertops, newer appliances including a microwave drawer and Bosch dishwasher, a pantry with chalkboard door, and a dual faucet under the window. The home was expanded to include a sunny dining space with built-in storage bench and French doors that open to the backyard. The impressive wrap-around covered patio features lights, a fan, and a TV outlet in a tongue-and-groove ceiling. The backyard also includes a shed and sprinkler system. The lower-level living room just off the kitchen features a gas fireplace, with a half bath, laundry room, and attached 2-car garage nearby. Upstairs is a luxurious primary suite with LVP flooring, walk-in closet, and a five-piece bath with soaking tub, shower, double vanity, and private water closet. Two additional bedrooms and a full bath complete the second level. The finished basement with two egress windows offers flexibility with a wet bar, surround sound, and a dry wood sauna—ideal as a gym, playroom, media room, office, or guest retreat. Upgrades include a 2019 roof, plantation shutters throughout, smart thermostat, Ring doorbell, and ADT system. Close to the new light rail, just 20 minutes to downtown, and near parks, Safeway, and King Soopers. Major investments have been made indoors and out to create a truly move-in ready home.

