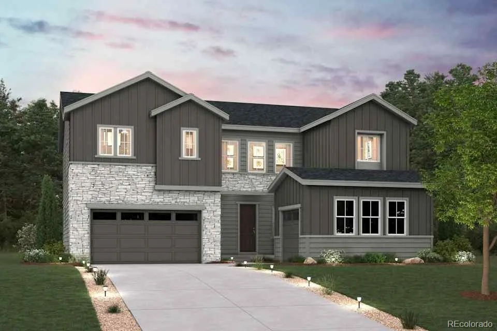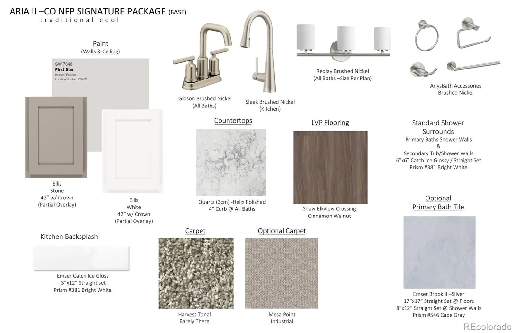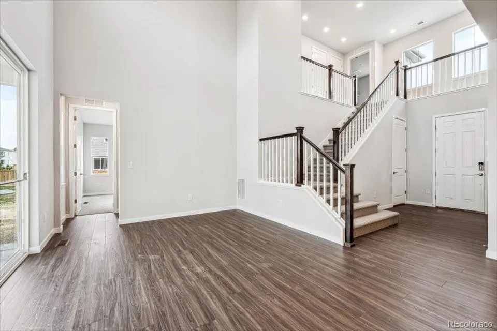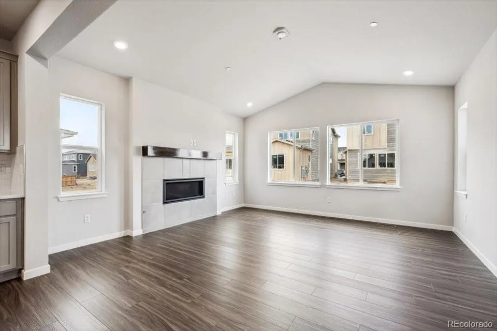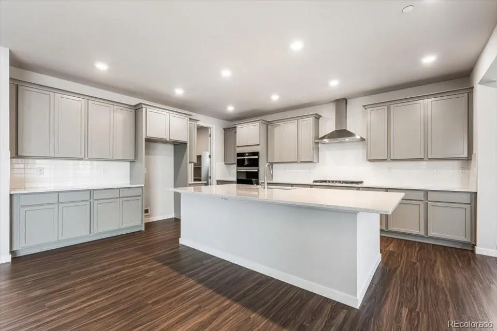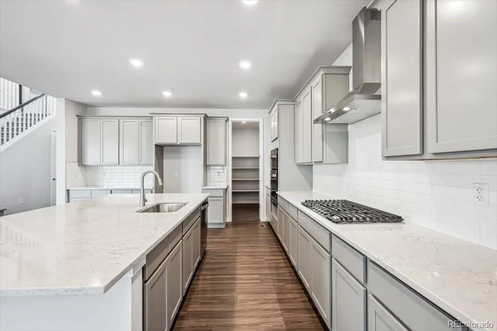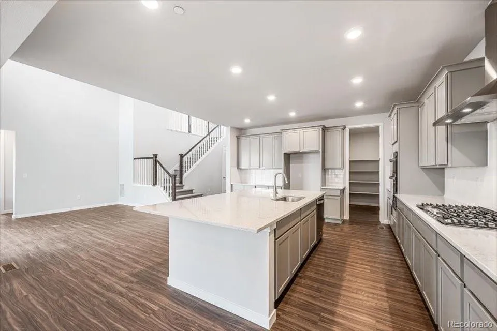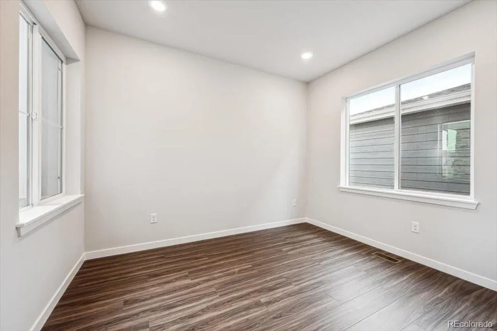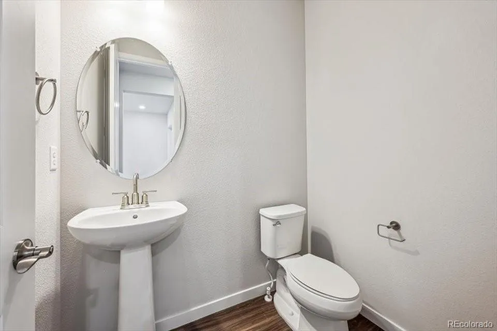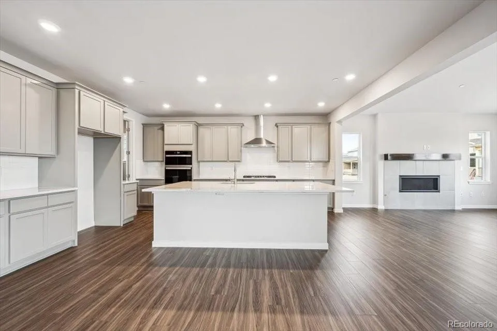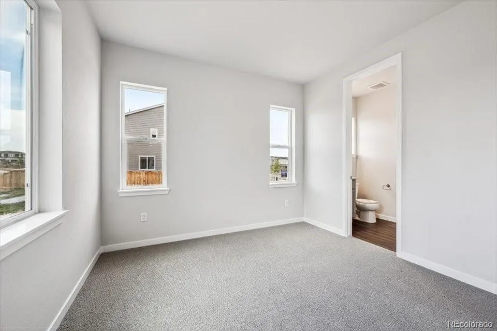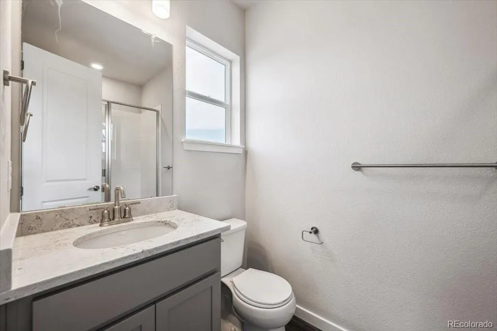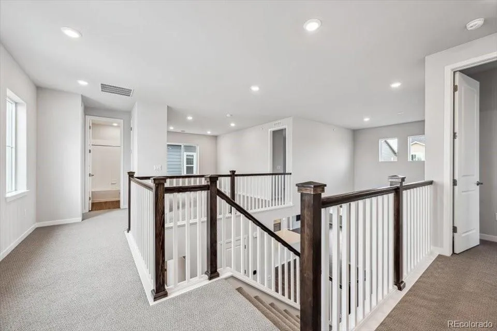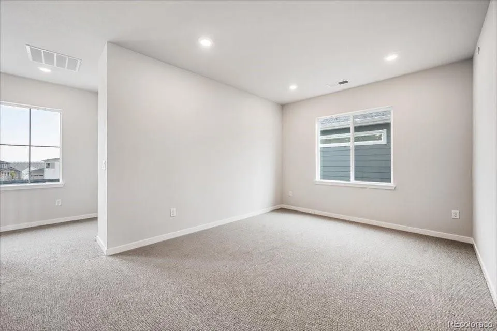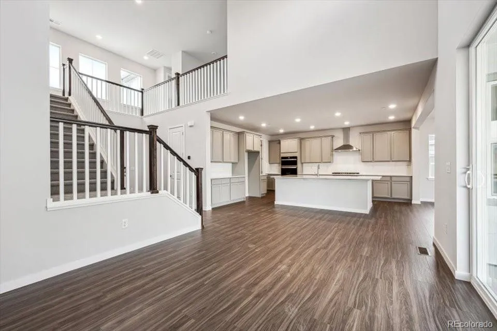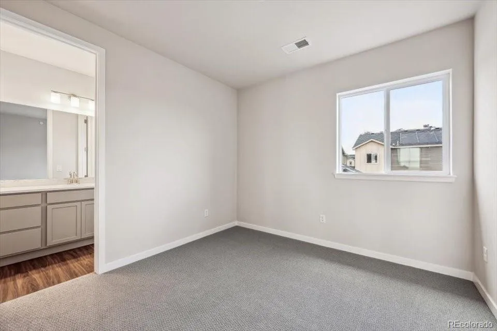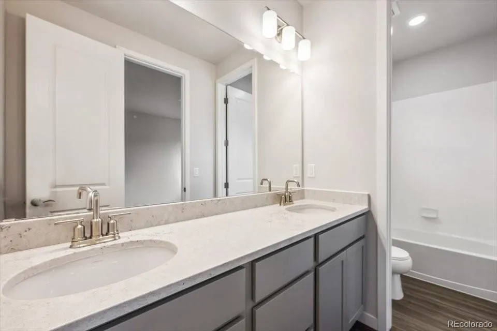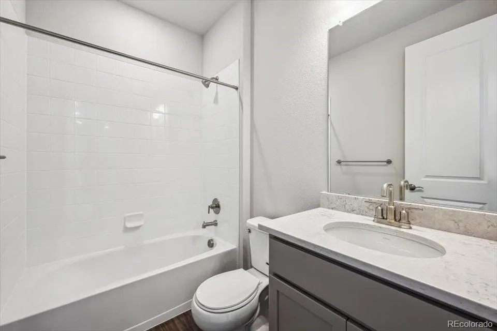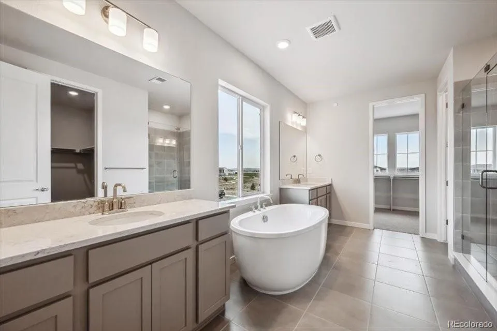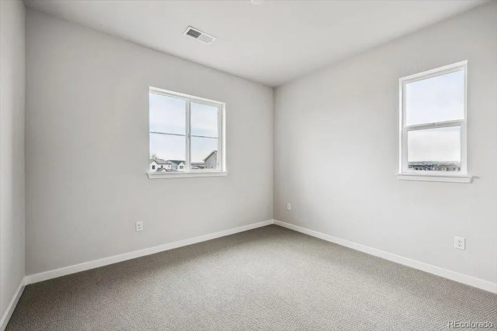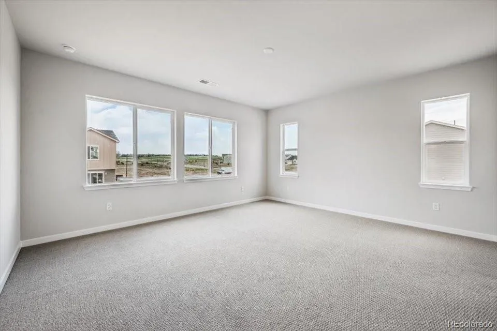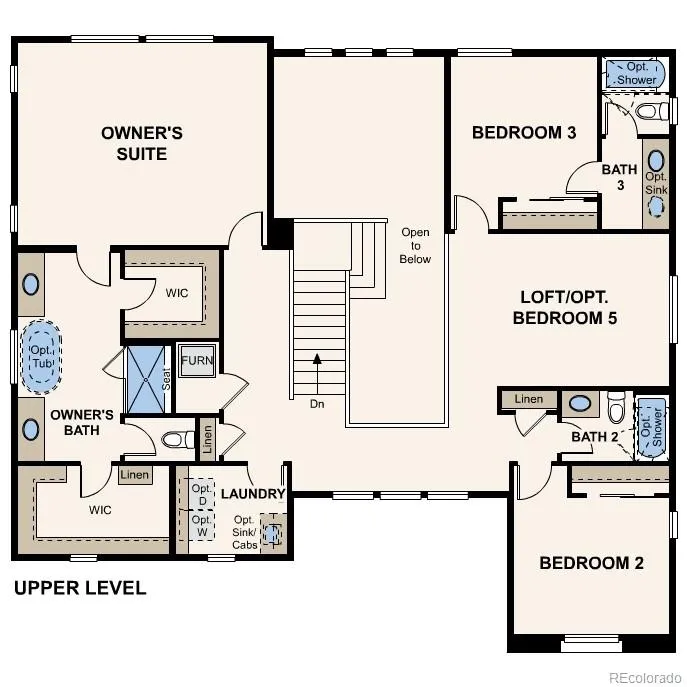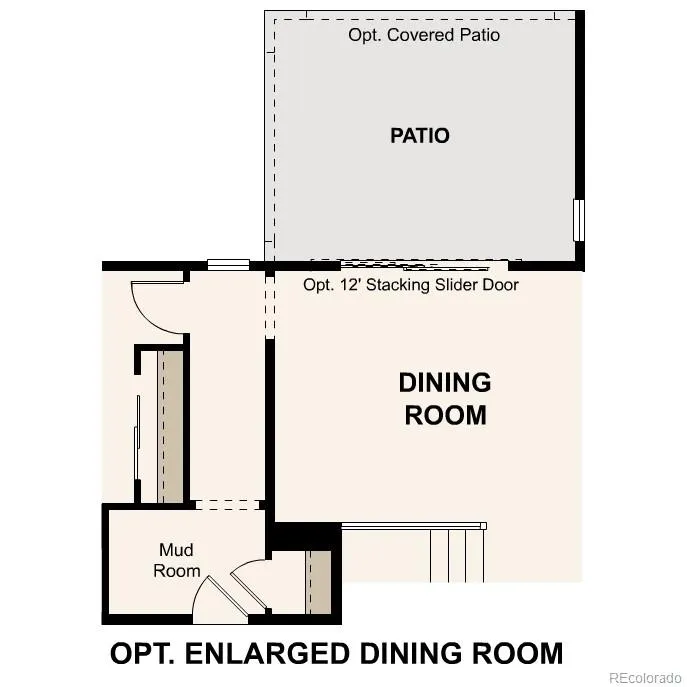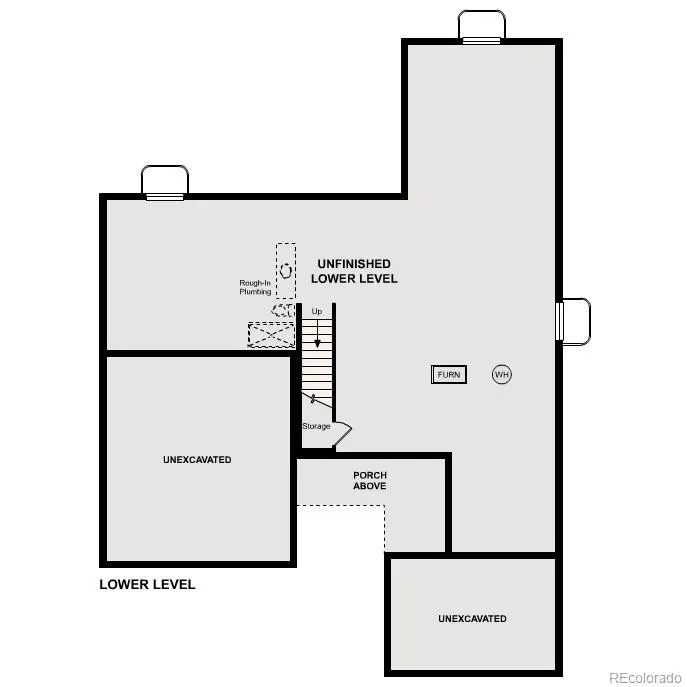Metro Denver Luxury Homes For Sale
Space to spread out. Style that stands out. Welcome to the Wellesley floorplan in Parkdale Commons, offering over 3,100 square feet of elevated living with 4 bedrooms, 4.5 bathrooms, and a 3-bay garage.
From the moment you walk in, this home feels expansive yet inviting. The open-concept layout is anchored by a dramatic great room with a contemporary fireplace and extended dining area that is perfect for holiday gatherings or casual weeknight meals. The chef-inspired kitchen features stunning Helix quartz counters, a 36” gas cooktop, canopy hood, and white cabinets and large walk-in pantry. Every detail was selected to feel polished, timeless, and functional.
The upgraded covered patio creates seamless transitions between spaces both indoors and out. Whether it’s quiet mornings on the patio or movie nights in the great room, there’s space for every mood and moment.
Retreat to a luxurious primary suite with a freestanding tub and poured shower pan, while guests or family enjoy their own en-suite spaces. A 9’ basement offers room to grow and prewiring for an EV charger and BBQ gas line make the home future ready.
Tucked within a quiet section of Parkdale Commons, you’ll also enjoy walking trails, community parks, and a nearby pool and clubhouse. With top-rated schools, shops, and dining just minutes away, this is where home feels like everything you’ve been looking for.
Photos are not of this exact property. They are for representational purposes only. Please contact builder for specifics on this property. Ask about our incentives.

