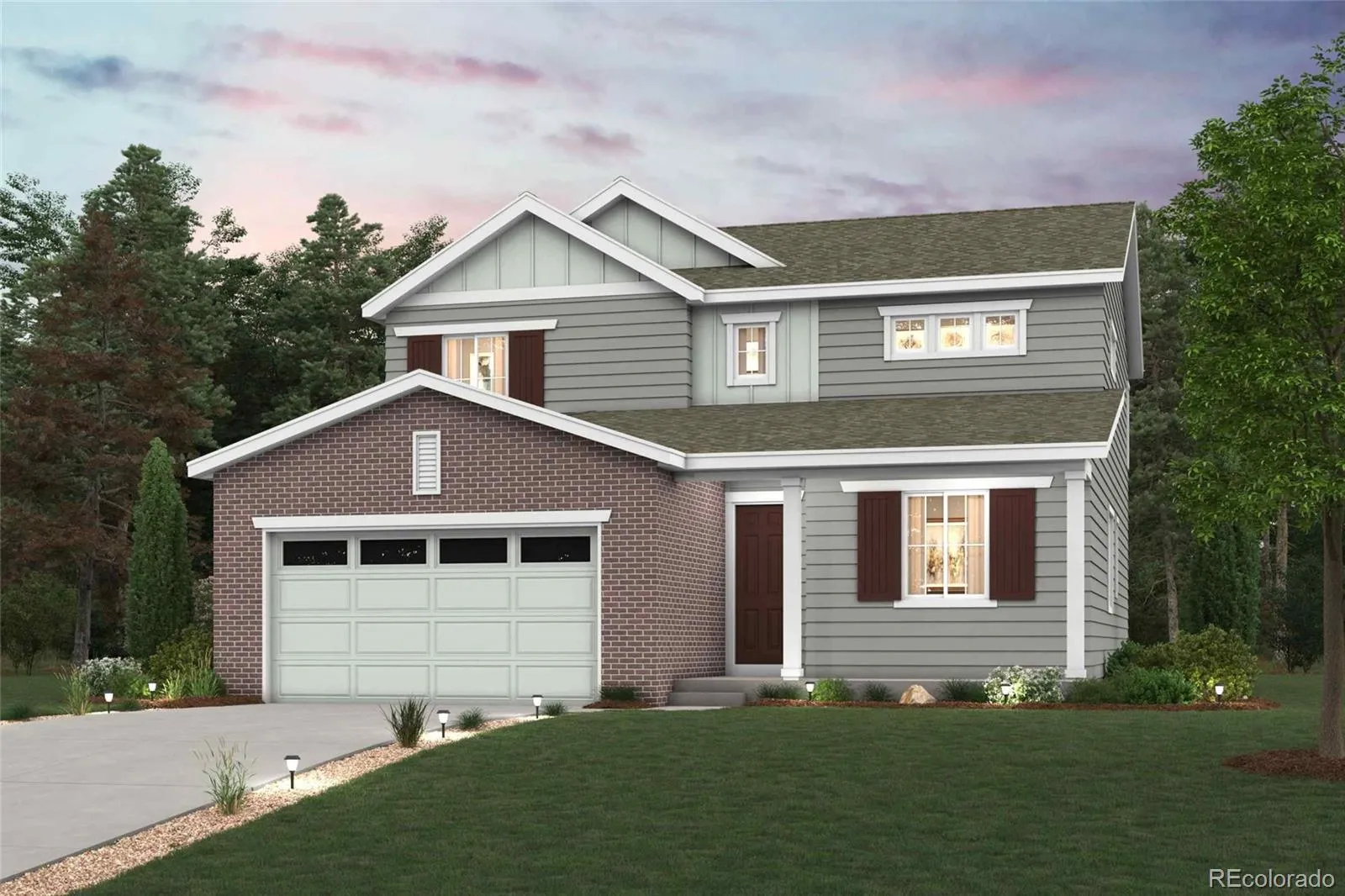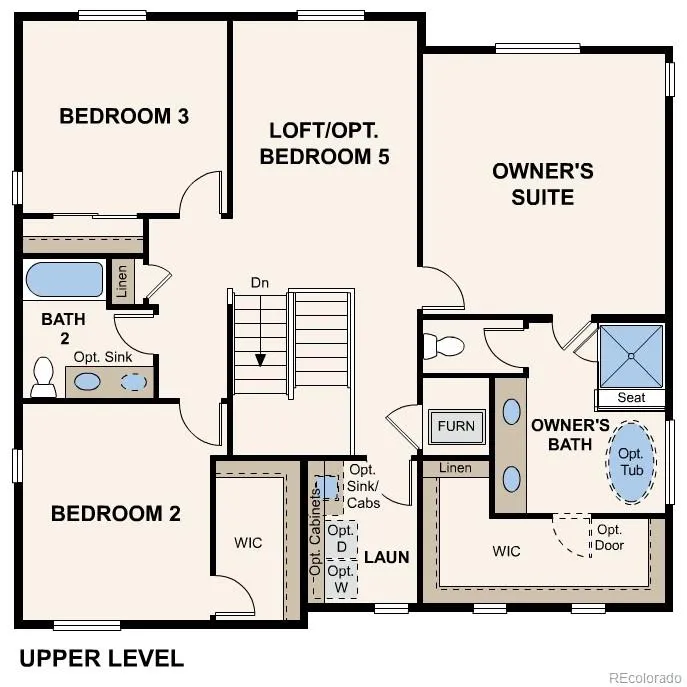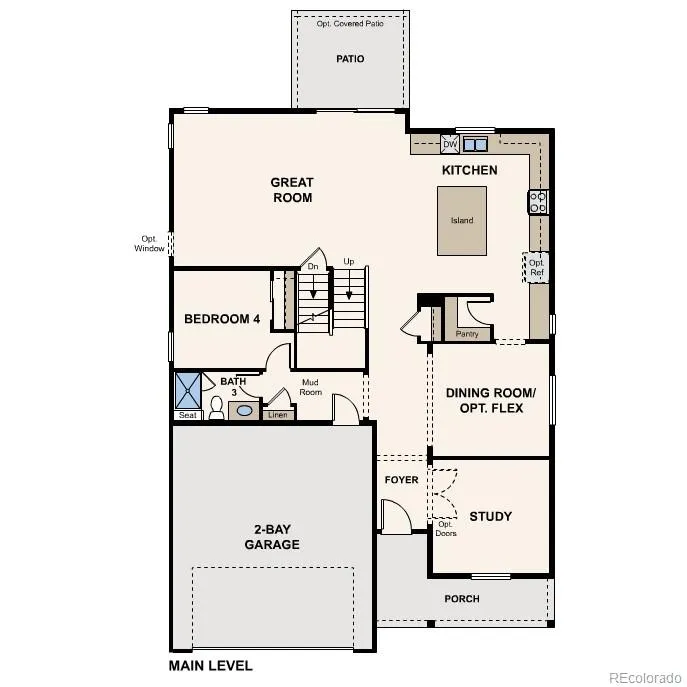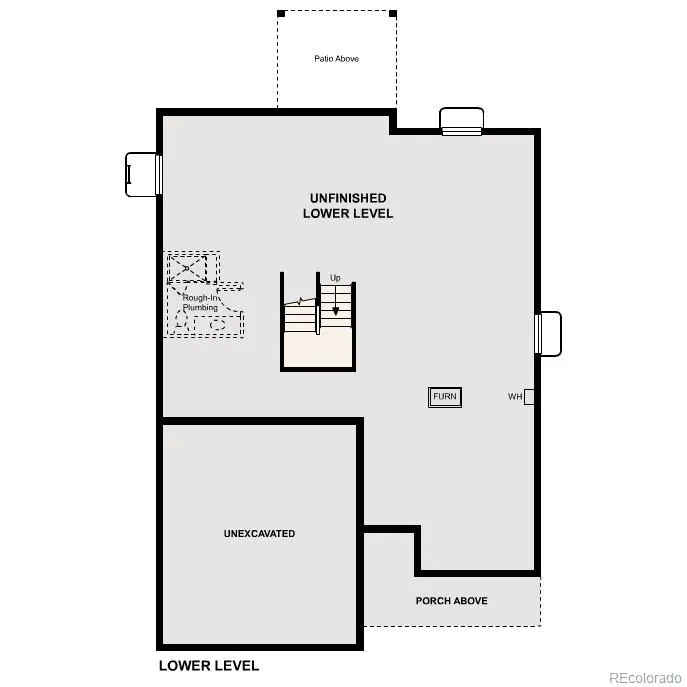Metro Denver Luxury Homes For Sale
Discover modern living in this stunning Roosevelt floor plan at Parkdale Commons in Erie! This thoughtfully designed two-story home features 4 spacious bedrooms, 3 full bathrooms, and an open-concept layout perfect for entertaining. The main level offers a bright great room that flows seamlessly into the dining area and a beautifully upgraded kitchen with a center island, stainless steel appliances, and granite counter tops. A convenient main-floor bedroom and full bath offer ideal guest space or a home office.
Upstairs, enjoy a generous loft, perfect for a second living area or playroom, plus a luxurious primary suite with a walk-in closet and dual-sink vanity. Two additional bedrooms, a full bathroom, and a separate laundry room complete the upper level.
Located on a south-facing lot backing to open space, this home offers added privacy and natural light. Enjoy access to community parks, trails, and a pool, all within the highly rated Boulder Valley School District.
Photos are not of this exact property. They are for representational purposes only. Please contact builder for specifics on this property. Ask about our incentives.







